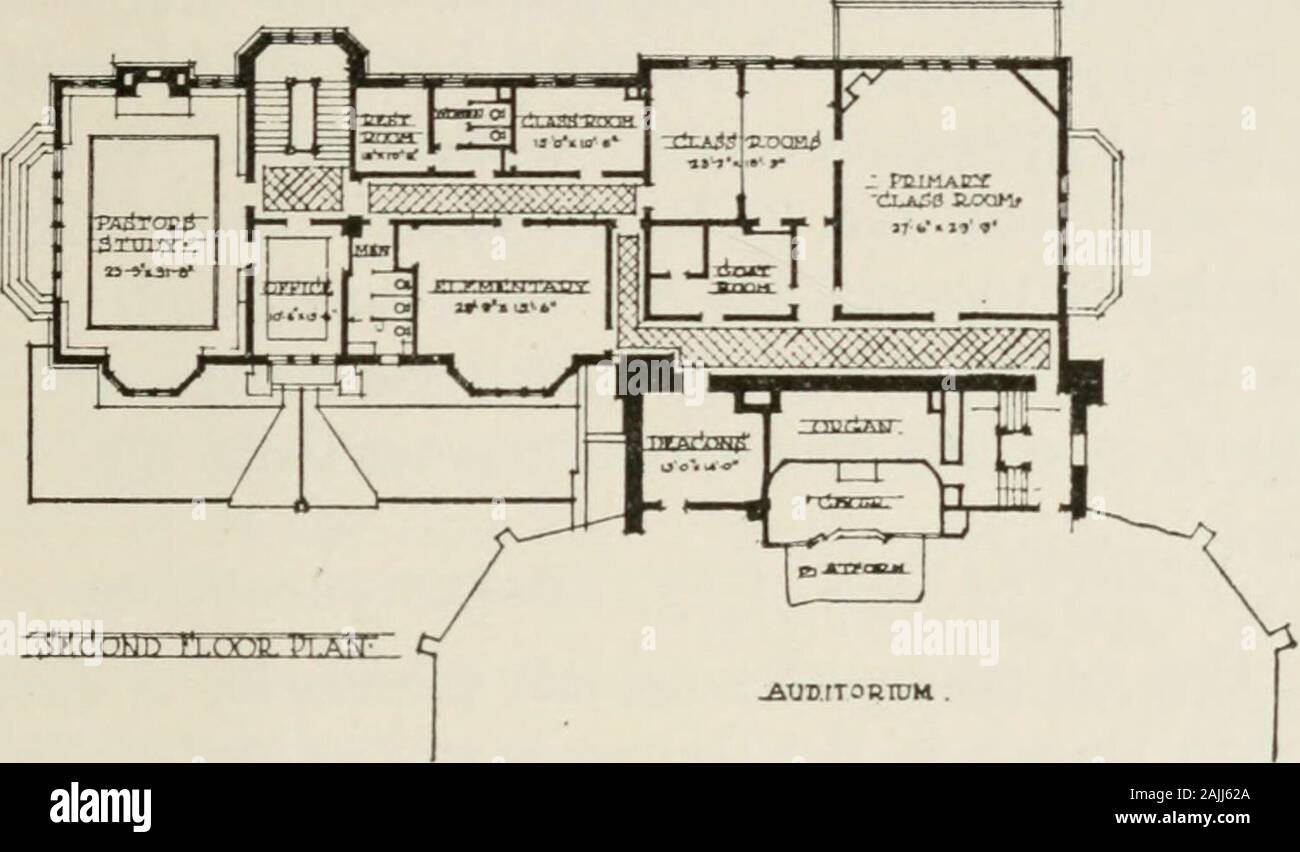The Sunday-school building and its equipment . Patton, Eolmes b Fllnn, Architects, Chicago Fig. 15.—First Congregational Church, Oak Park, 111.Ground-Floor The Suburban Building 63 and also the possibilities of remodeling an old build-ing. The ground-floor plan shows the assemblyroom of the school for the Intermediate, Senior, andAdult classes. Each group of five classrooms isseparable from the main assembly room by heavycurtains. This makes possible, for example, aBoys^ and a Girls department. The adult classesadjourn to the dining-room and parlor of the. Pallon, Holmes b Flinn, Architects, C

Image details
Contributor:
The Reading Room / Alamy Stock PhotoImage ID:
2AJJ62AFile size:
7.2 MB (203 KB Compressed download)Releases:
Model - no | Property - noDo I need a release?Dimensions:
2064 x 1211 px | 35 x 20.5 cm | 13.8 x 8.1 inches | 150dpiMore information:
This image is a public domain image, which means either that copyright has expired in the image or the copyright holder has waived their copyright. Alamy charges you a fee for access to the high resolution copy of the image.
This image could have imperfections as it’s either historical or reportage.
The Sunday-school building and its equipment . Patton, Eolmes b Fllnn, Architects, Chicago Fig. 15.—First Congregational Church, Oak Park, 111.Ground-Floor The Suburban Building 63 and also the possibilities of remodeling an old build-ing. The ground-floor plan shows the assemblyroom of the school for the Intermediate, Senior, andAdult classes. Each group of five classrooms isseparable from the main assembly room by heavycurtains. This makes possible, for example, aBoys^ and a Girls department. The adult classesadjourn to the dining-room and parlor of the. Pallon, Holmes b Flinn, Architects, Chicago Fig, 16.—First Congregational Church-House, Oak Park, 111. Church-House, as they call their newly con-structed addition to their main building. Thedining-room may be divided by rolling partitionswhen necessary into four or six classrooms. Thesecond floor provides a generous-sized pastorsstudy which is also used as a popular adult class-room. The Primary Department has a large, cheery room, and the Junior or Elementary 64 The Sunday-School Building Department has a general assembly and adjacentclassrooms. Contrary to general usage, the entirethird floor is planned as a play gymnasium. Atpresent it is unfinished, but is available for thispurpose or for additional classrooms wheneverneeded. There is a large clubroom in the base-ment, the plan of which is not shown here. Alarge gymnasium under very competent manage-ment is open to the young people of the church ina near-by high-school building, hence that featureis not at present developed in t