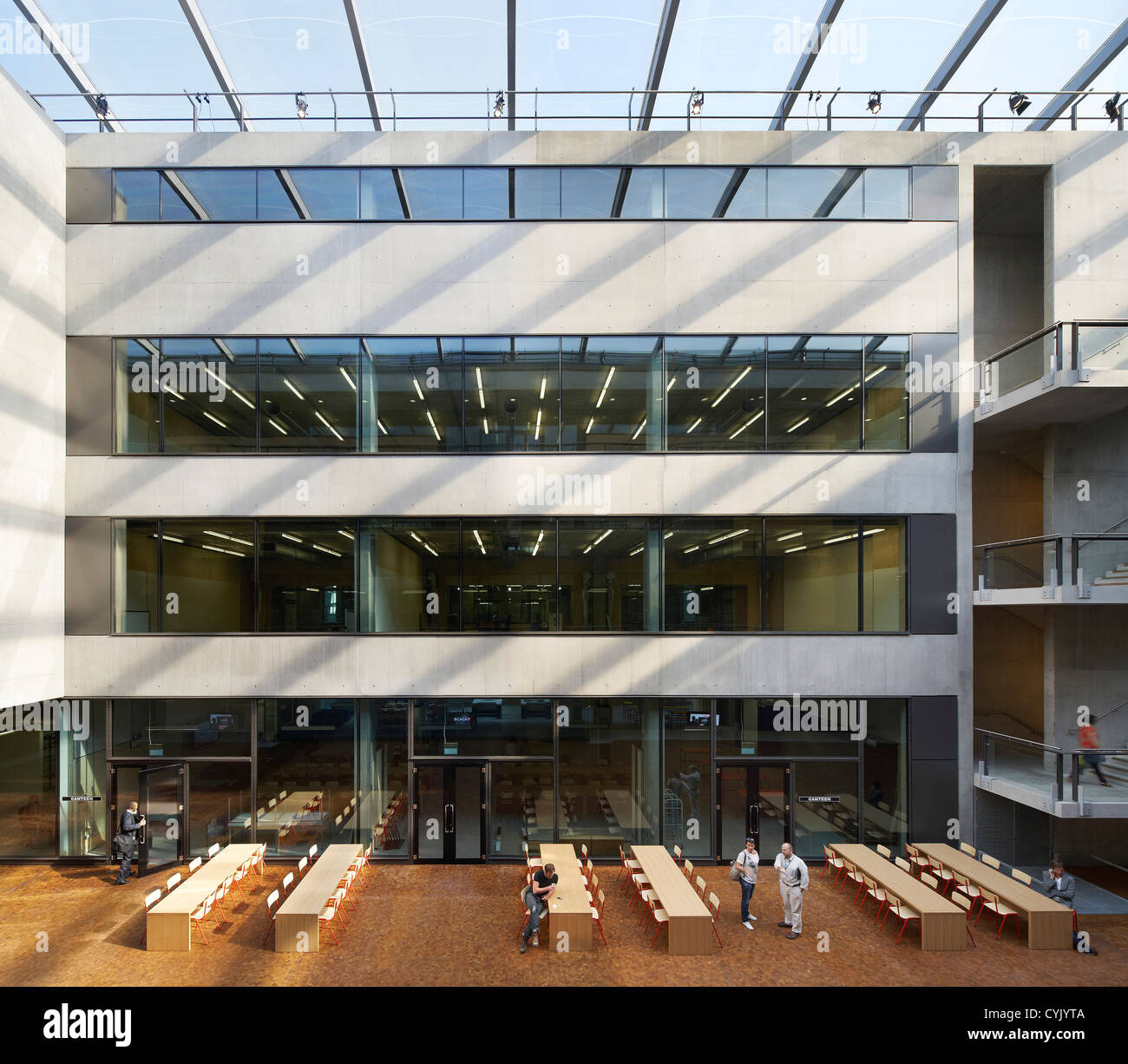Central Saint Martins, London, United Kingdom. Architect: Stanton Williams, 2011. Atrium with students and seating area.

Image details
Contributor:
Hufton+Crow-VIEW / Alamy Stock PhotoImage ID:
CYJYTAFile size:
48 MB (2 MB Compressed download)Releases:
Model - no | Property - noDo I need a release?Dimensions:
4380 x 3830 px | 37.1 x 32.4 cm | 14.6 x 12.8 inches | 300dpiDate taken:
5 October 2011More information:
This image could have imperfections as it’s either historical or reportage.
Following an original competition-winning scheme for a new building for Central St. Martin’s, part of the University of the Arts London, we were asked to masterplan and design a new 32, 000 metre square campus for 5, 000 students. The design combines the 19th century Grade II listed Granary building and transit sheds with a 200 metre long new building that uses industrial materials and creates robust spaces for the students, full of natural light. An internal street draws daylight in and acts as a central circulation spine with suspended walkways, cafes, film, graphic and light projections. The spaces are designed to be flexible and ‘raw’, to allow the different departments within the college to develop their own identities, whilst maintaining the integrity of the buildings as a whole. Performance spaces including two theatres and dance studios are designed alongside exhibition areas, a roof garden, bar and ticketing area.