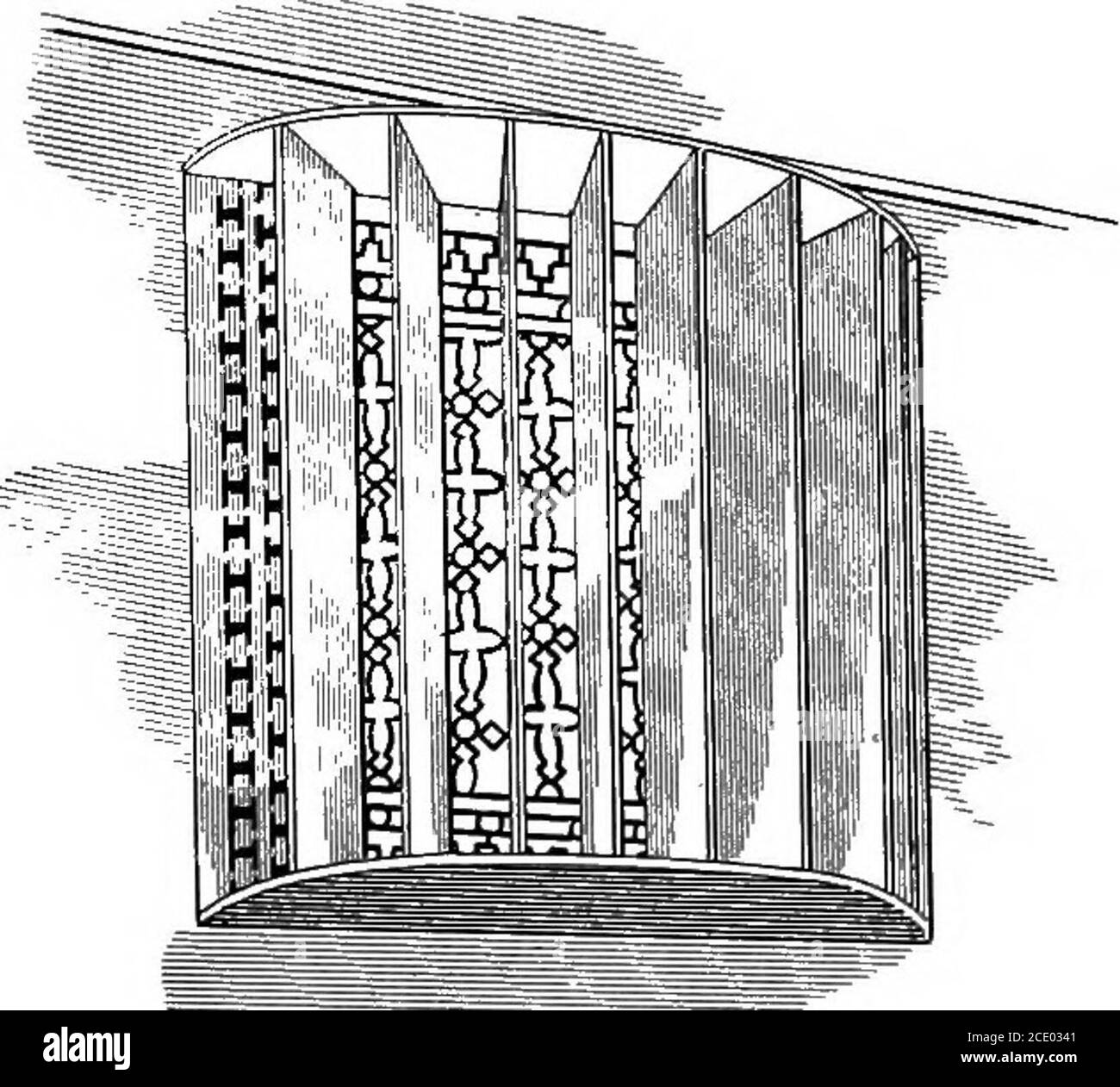. Power, heating and ventilation ... a treatise for designing and constructing engineers, architects and students . is made to forma part of the inlet construction, the grille being omitted. Vent Flues.—The sizes of the vent flues should be about thesame as for a gravity system; that is, 6 square feet for astandard classroom, and in the same proportion for smaller rooms. 268 HEATING AND VENTILATING PLANTS In some buildings large vent flues are used, extending from thebasement through the roof and are connected with two or morerooms on each floor. In cases of this kind the cold air is apt toset

Image details
Contributor:
Reading Room 2020 / Alamy Stock PhotoImage ID:
2CE0341File size:
7.1 MB (403 KB Compressed download)Releases:
Model - no | Property - noDo I need a release?Dimensions:
1664 x 1501 px | 28.2 x 25.4 cm | 11.1 x 10 inches | 150dpiMore information:
This image is a public domain image, which means either that copyright has expired in the image or the copyright holder has waived their copyright. Alamy charges you a fee for access to the high resolution copy of the image.
This image could have imperfections as it’s either historical or reportage.
. Power, heating and ventilation ... a treatise for designing and constructing engineers, architects and students . is made to forma part of the inlet construction, the grille being omitted. Vent Flues.—The sizes of the vent flues should be about thesame as for a gravity system; that is, 6 square feet for astandard classroom, and in the same proportion for smaller rooms. 268 HEATING AND VENTILATING PLANTS In some buildings large vent flues are used, extending from thebasement through the roof and are connected with two or morerooms on each floor. In cases of this kind the cold air is apt tosettle down the flue at night, even though a damper is provided, and flow into the rooms. To prevent this, light checks of gos-samer cloth are sometimes used, consisting of strips about 5 inchesin width strung on wires and fastened to the backs of the ventgrilles. The pressure in the room due to the fan will cause thechecks to open outward and allow, the air to pass by them, buta reversal of the current will close them tightly and prevent theinleakage of cold air. An arrangement of this kind is shown inFig. 189.. Fig. 188. Oifiusei for Inlet Register. Vent-flue heaters are not usually required in connection with afan system, as the action of the fan is sufficient to supply therequired quantity of air at all times without the aspirating effectof the vent flues. Main Heater.—The usual form of heating coil as made by themanufacturers of blowers is better adapted to hot-blast heatingwhere high temperatures of air are required than to schoolhouseventilation which calls for large volumes at moderate tempera-tures. A heater for ventilating purposes does not need to bemore than 8 or 10 pipes deep, so, if this type is employed, largesections should be used and a sufficient number placed side by sideto make up the required amount of radiating surface for a heater DIFFERENT TYPES OF BUILDINGS 269 of this depth. The form shown in Fig. 152 is particularly adaptedto buildings where a large v