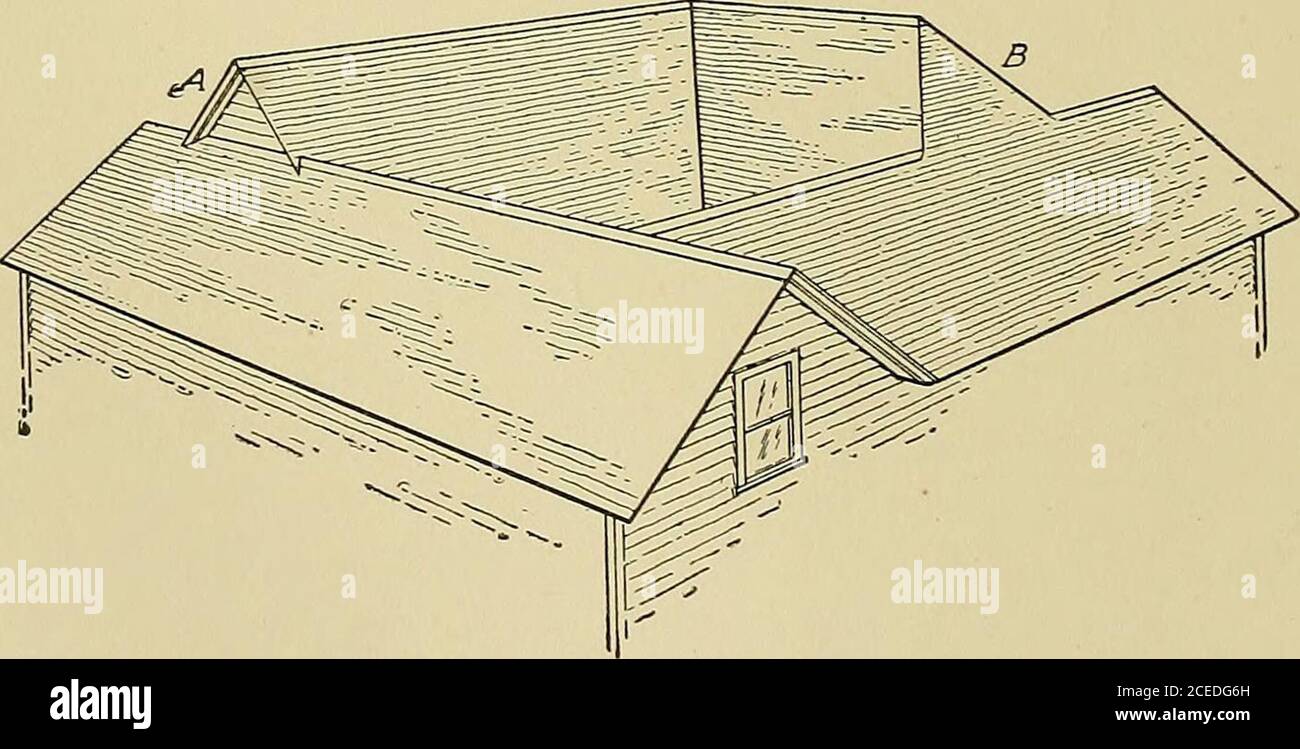. Cyclopedia of architecture, carpentry, and building; a general reference work ... Fig. 168. Valley Roof the secondary roof rises above the ridge of the main roof, the endwhich projects above the main ridge is usually finished with a smallgable a, or a small hip h, as shown in Fig. 169. This arrangementdoes not make a pleasing appearance, however, and should beavoided if possible. Almost all roofs are hip and valley roofs, as itis very seldom that a building of any considerable size can be cov-ered with a simple roof of any of the forms described above. There. Fig. 169. Hip and Valley Roof Sh

Image details
Contributor:
Reading Room 2020 / Alamy Stock PhotoImage ID:
2CEDG6HFile size:
7.2 MB (338.8 KB Compressed download)Releases:
Model - no | Property - noDo I need a release?Dimensions:
2220 x 1126 px | 37.6 x 19.1 cm | 14.8 x 7.5 inches | 150dpiMore information:
This image is a public domain image, which means either that copyright has expired in the image or the copyright holder has waived their copyright. Alamy charges you a fee for access to the high resolution copy of the image.
This image could have imperfections as it’s either historical or reportage.
. Cyclopedia of architecture, carpentry, and building; a general reference work ... Fig. 168. Valley Roof the secondary roof rises above the ridge of the main roof, the endwhich projects above the main ridge is usually finished with a smallgable a, or a small hip h, as shown in Fig. 169. This arrangementdoes not make a pleasing appearance, however, and should beavoided if possible. Almost all roofs are hip and valley roofs, as itis very seldom that a building of any considerable size can be cov-ered with a simple roof of any of the forms described above. There. Fig. 169. Hip and Valley Roof Showing Dififerent Roof Levels AroundInner Court are usually wings or projecting portions of some kind which must becovered with a separate roof which must be joined to the mainbody of the roof with valleys, and it is these valleys which are the 126 CARPENTRY 115 cause of most of the leaky roofs, as a large quantity of water collectsin them and it is no easy matter to make them waterproof. Rafters. In all roofs the pieces which make up the main bodyof the framework are called the rafters. They are for the roof whatthe joists are for the floor, and what the studs are for the wall. Therafters are inclined members, spaced from 16 to 24 inches apart oncenters, which rest at the bottom on the plate, and are fastened atthe top in various ways, according to the form of the roof. Theplate, therefore, forms the connecting link between the wall and theroof and is really a part of both of them. The size of the raftersvaries, depending upon their length and the dista