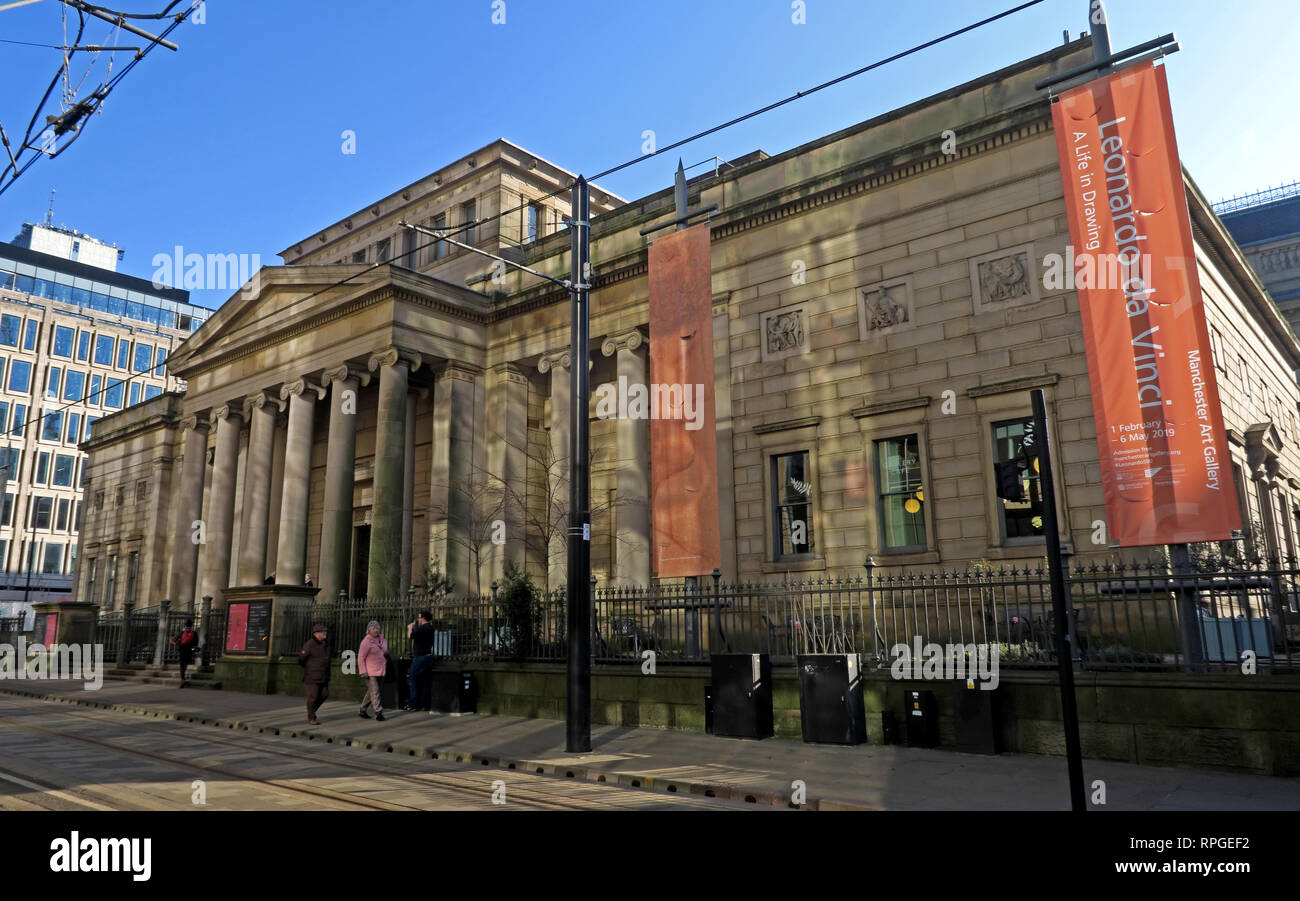Art Gallery, Mosley Street, Manchester, Lancashire, England, UK, M2 3JL - Public owned paintings and art

Image details
Contributor:
Tony Smith / Alamy Stock PhotoImage ID:
RPGEF2File size:
46 MB (1.8 MB Compressed download)Releases:
Model - no | Property - noDo I need a release?Dimensions:
5076 x 3168 px | 43 x 26.8 cm | 16.9 x 10.6 inches | 300dpiDate taken:
15 February 2019Location:
Mosley Street, Manchester, Lancashire, England, UK, M2 3JLMore information:
Manchester Art Gallery, formerly Manchester City Art Gallery, is a publicly owned art museum on Mosley Street in Manchester city centre. The main gallery premises were built for a learned society in 1823 and today its collection occupies three connected buildings, two of which were designed by Sir Charles Barry. Both Barry's buildings are listed. The building that links them was designed by Hopkins Architects following an architectural design competition managed by RIBA Competitions. It opened in 2002 following a major renovation and expansion project undertaken by the art gallery. Manchester Art Gallery is free to enter and open seven days a week. It houses many works of local and international significance and has a collection of more than 25, 000 objects. More than half a million people visited the museum in the period of a year, according to figures released in April 2014. Manchester Art Gallery is housed in three connected buildings. The City Art Gallery building, which faces onto Mosley Street, was designed and constructed between 1824–35. It originally housed the Royal Manchester Institution. Designed by architect Sir Charles Barry in the Greek Ionic style, the building is now Grade I listed. The two-storey gallery is built in rusticated ashlar to a rectangular plan on a raised plinth. The roof is hidden by a continuous dentilled cornice and plain parapet. Its eleven-bay facade has two three-bay side ranges and a central five-bay pedimented projecting portico with six Ionic columns. Set back behind the parapet is an attic with small windows that forms a lantern above the entrance hall