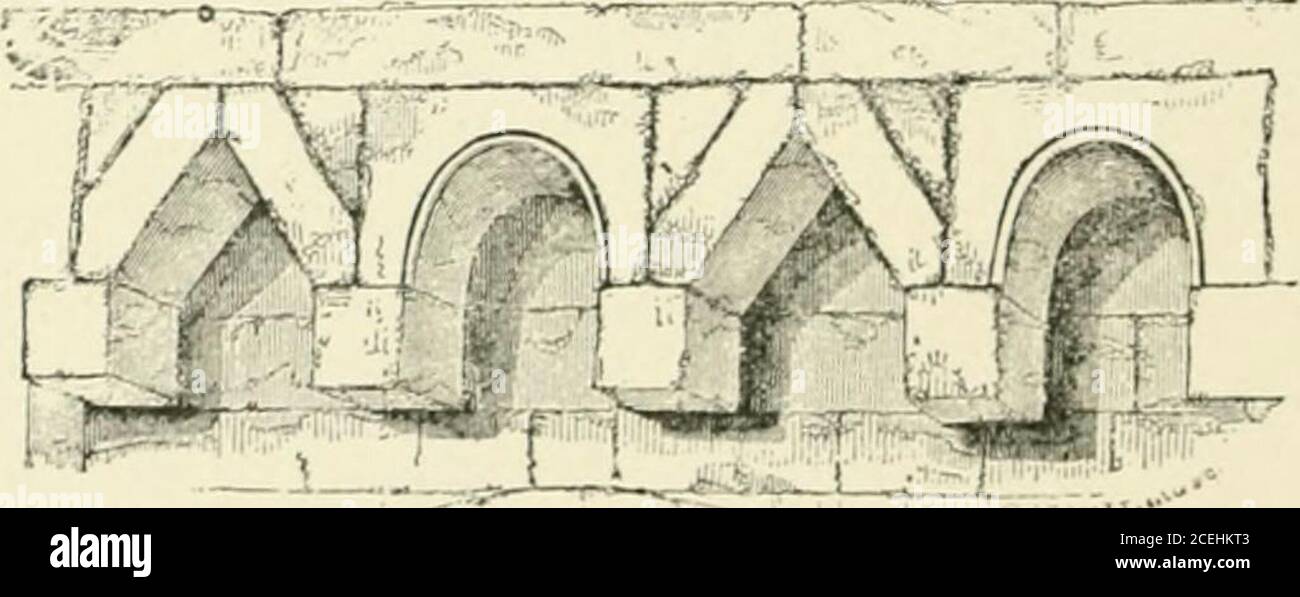. The story of architecture: an outline of the styles in all countries. FlG. i 20.—Corbel table, Iffley, Oxfordshire. old Roman temples to sustain the light brick masonrycomposing them ; but the heavy stone walls andvaults of Romanesque buildings required strongersupport, and hence were evolved the piers and shortsquat columns generally characteristic of the style(Plate XXXVIII, Fig. e). Of these, some weresquare, some octagonal, and some round, the shafts. FlG. 121.—Coibel table, Iffley, Oxfordshire. being ornamented in England by llutings or zigzags,as in the crypt of Canterbury, Waltham Abb

Image details
Contributor:
Reading Room 2020 / Alamy Stock PhotoImage ID:
2CEHKT3File size:
7.1 MB (230.8 KB Compressed download)Releases:
Model - no | Property - noDo I need a release?Dimensions:
2529 x 988 px | 21.4 x 8.4 cm | 8.4 x 3.3 inches | 300dpiMore information:
This image is a public domain image, which means either that copyright has expired in the image or the copyright holder has waived their copyright. Alamy charges you a fee for access to the high resolution copy of the image.
This image could have imperfections as it’s either historical or reportage.
. The story of architecture: an outline of the styles in all countries. FlG. i 20.—Corbel table, Iffley, Oxfordshire. old Roman temples to sustain the light brick masonrycomposing them ; but the heavy stone walls andvaults of Romanesque buildings required strongersupport, and hence were evolved the piers and shortsquat columns generally characteristic of the style(Plate XXXVIII, Fig. e). Of these, some weresquare, some octagonal, and some round, the shafts. FlG. 121.—Coibel table, Iffley, Oxfordshire. being ornamented in England by llutings or zigzags, as in the crypt of Canterbury, Waltham Abbey, and Lindisfarne ; but after a time the shape of thepier or column became subservient to that of thearches and ribs of the vault above, and square piers CAPITALS AND BASES. 305 with rectangular projections, pilasters, or engagedcolumns were used (Plate XXXVIII, Fig./). Thesewere employed with such profusion that only a stepwas required to pass to the clustered columns oflater Gothic cathedrals (Plate XXXVIII, Fig. g) andthe petrified forestry of Rheims, Ameins, Chartres, or Westminster. Most abbey churches boasted crypts or under-, ground chambers, heavily vaulted with massive ma-sonry to sustain the floor above, and employed, as arule, for purposes of interment. Richard, Prior ofHexham, however, invariably speaks of Anglo-Saxoncrypts as chapels and oratories subterraneous, fromwhich it is evident that in England they were used assanctuaries. Cant