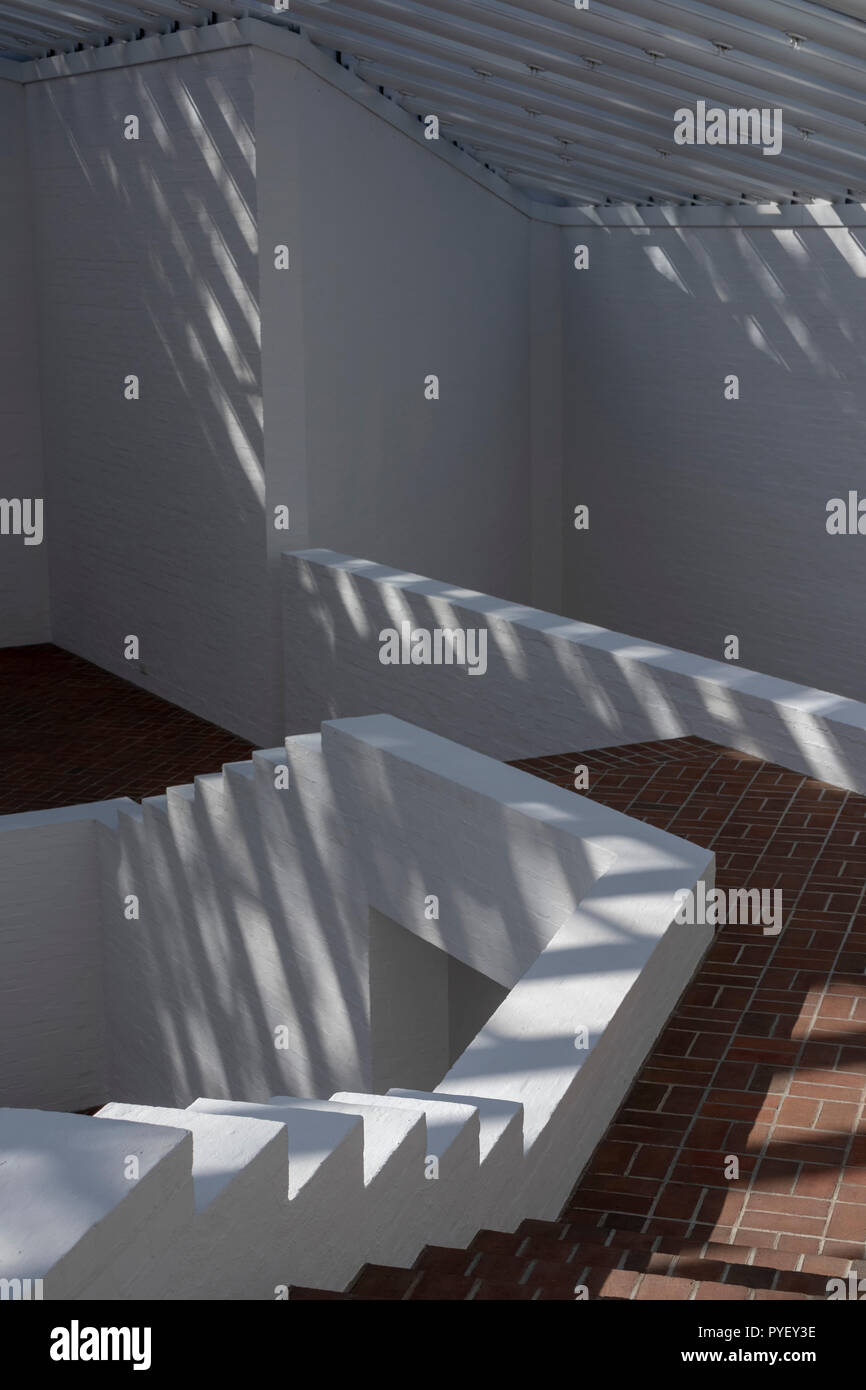The Sculpture Gallery, part of Philip Johnson Glass house Museum, built in 1970, New Canaan, CT, USA

Image details
Contributor:
B.O'Kane / Alamy Stock PhotoImage ID:
PYEY3EFile size:
68 MB (1.7 MB Compressed download)Releases:
Model - no | Property - noDo I need a release?Dimensions:
3979 x 5969 px | 33.7 x 50.5 cm | 13.3 x 19.9 inches | 300dpiDate taken:
25 October 2018Location:
Ponus Ridge Road in New Canaan, Connecticut, USAMore information:
The Glass House, or Johnson house, is a historic house museum on Ponus Ridge Road in New Canaan, Connecticut. Built in 1948-49, it was designed by Philip Johnson as his own residence, and "universally viewed as having been derived from" the Farnsworth House design, according to Alice T. Friedman. Johnson curated an exhibit of Mies van der Rohe work at the Museum of Modern Art in 1947, featuring a model of the glass Farnsworth House. It was an important and influential project for Johnson and for modern architecture. The building is an essay in minimal structure, geometry, proportion, and the effects of transparency and reflection. The estate includes other buildings designed by Johnson that span his career. It was designated a National Historic Landmark in 1997. It is now owned by the National Trust for Historic Preservation. The house is an example of early use of industrial materials such as glass and steel in home design. Johnson lived at the weekend retreat for 58 years, and since 1960 with his longtime companion, David Whitney, an art critic and curator who helped design the landscaping and largely collected the art displayed there. The house is mostly hidden from the street. It is behind a stone wall at the edge of a crest in Johnson's estate overlooking a pond. Visitors walk over grass and gravel strips as they approach the building.[6] The building is 56 feet (17 m) long, 32 feet (9.8 m) wide and 10½ feet (3.2 m) high. The kitchen, dining and sleeping areas were all in one glass-enclosed room, which Johnson initially lived in, together with the brick guest house (later the glass-walled building was only used for entertaining). The exterior sides of the Glass House are charcoal-painted steel and glass. The brick floor is 10 inches above the ground. The interior is open with the space divided by low walnut cabinets; a brick cylinder contains the bathroom and is the only object to reach floor to ceiling. The Brick House served as a guest house.