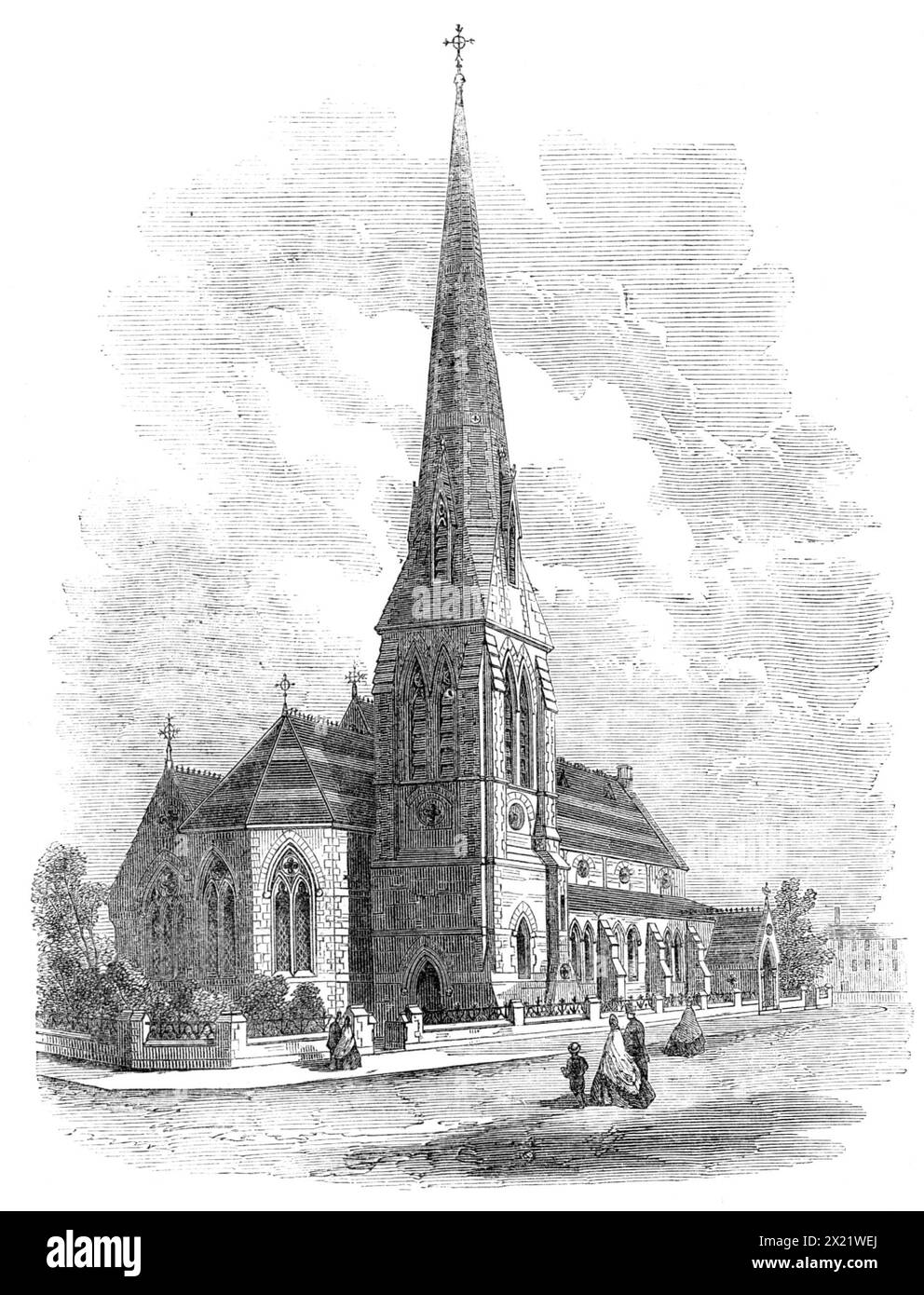The new church of St. Stephen, Carlisle, built by Miss Burdett Coutts, 1865. 'The exterior presents an agreeable contrast of colour, by the judicious use of red and white stone. The general style of architecture is geometric Gothic...The most striking feature is the square tower at the James-street end...On the north side of the church, in Hewson-street, we find the main entrance to the church, and this is the side on which the building is seen to the best advantage. The entrance is by a porch, with a pitched roof, the doorway being a Gothic arch, with a dog-tooth moulding supported upon pilla

Image details
Contributor:
The Print Collector / Alamy Stock PhotoImage ID:
2X21WEJFile size:
13.1 MB (762.9 KB Compressed download)Releases:
Model - no | Property - noDo I need a release?Dimensions:
1867 x 2445 px | 31.6 x 41.4 cm | 12.4 x 16.3 inches | 150dpiPhotographer:
The Print CollectorMore information:
This image could have imperfections as it’s either historical or reportage.
The new church of St. Stephen, Carlisle, built by Miss Burdett Coutts, 1865. 'The exterior presents an agreeable contrast of colour, by the judicious use of red and white stone. The general style of architecture is geometric Gothic...The most striking feature is the square tower at the James-street end...On the north side of the church, in Hewson-street, we find the main entrance to the church, and this is the side on which the building is seen to the best advantage. The entrance is by a porch, with a pitched roof, the doorway being a Gothic arch, with a dog-tooth moulding supported upon pillars of polished Aberdeen granite, with the capitals carved...On the north side there are three two-light windows. Buttresses between the windows give boldness to the design of this part of the building...The appearance of the building is improved by the introduction of bands of green slates into the roof, and the long lines of the spire, in which the contrasted white and red stone are very effective, are relieved by transverse bands of white. A handsome palisading incloses the ground. The interior will accommodate 600 worshipers. The architect is Mr. James Nelson, jun., of Carlisle'. From "Illustrated London News", 1865.