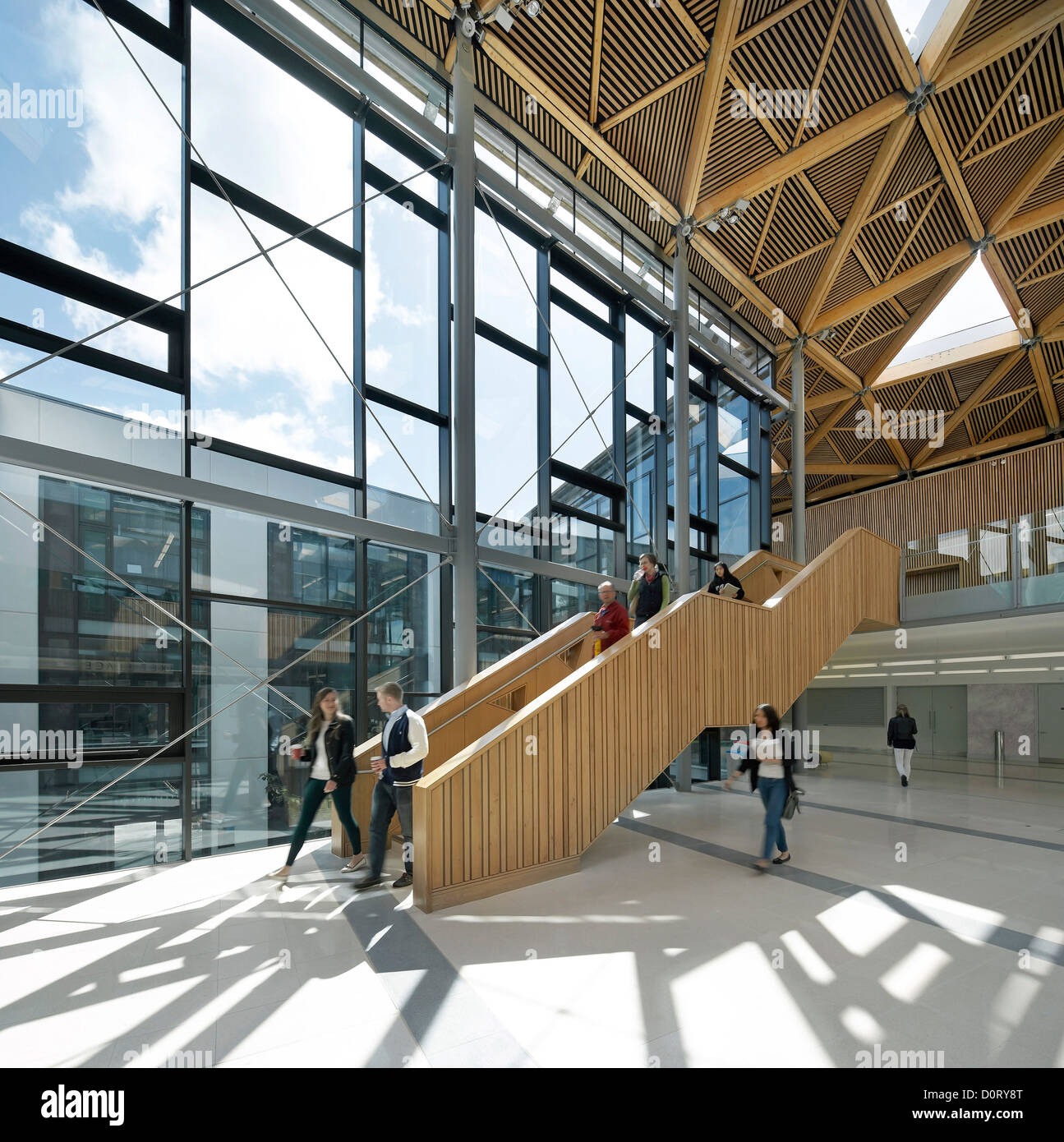The Forum Exeter University, Exeter, United Kingdom. Architect: Wilkinson Eyre Architects, 2012. Detailed view of glazed entranc

Image details
Contributor:
Hufton+Crow-VIEW / Alamy Stock PhotoImage ID:
D0RY8TFile size:
48 MB (2.3 MB Compressed download)Releases:
Model - no | Property - noDo I need a release?Dimensions:
4089 x 4103 px | 34.6 x 34.7 cm | 13.6 x 13.7 inches | 300dpiMore information:
This image could have imperfections as it’s either historical or reportage.
The Forum, a hub for students, designed by Wilkinson Eyre Architects has been opened at the University of Exeter. The £48 million project provides a new entrance for the University’s Streatham campus and houses new student facilities and teaching accommodation beneath a soaring timber-framed ETFE and copper roof. The Forum links essential facilities such as the Great Hall, lecture theatres and the Student Guild along a galleried, indoor high-street, lined with cafes, a shop and a bank. A student services centre takes a prominent position within the new building, broadening and enhancing the range and availability of pastoral services that the University offers. A newly built state-of-the-art 400 seat auditorium, specially commissioned public art, landscaped open spaces and refurbished library complete the Forum, making it the heart of the social and academic life of the University.