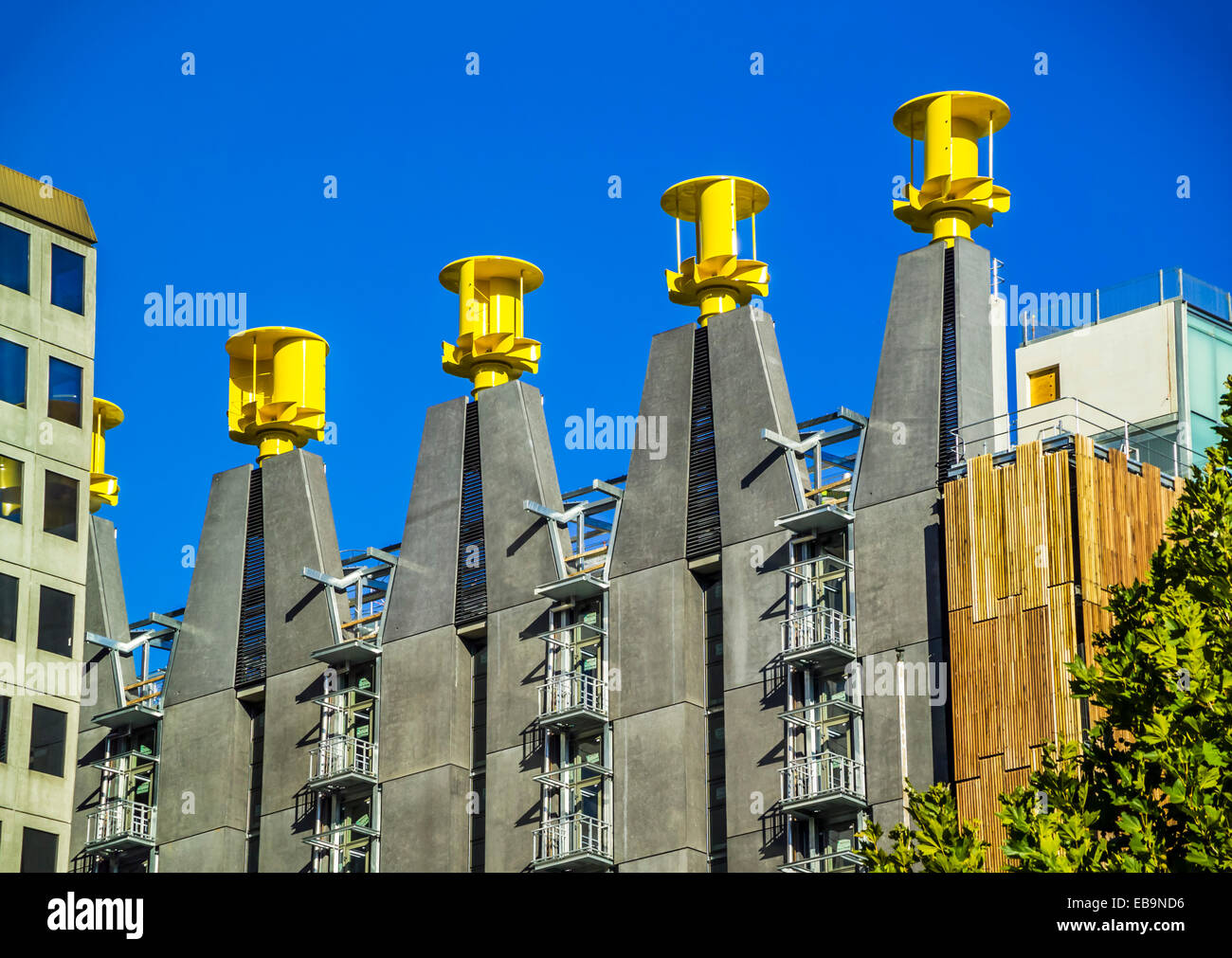Council House 2 (CH2) is a highly sustainable office building designed by City of Melbourne & Design Inc. 240 Lt Collins St CBD

Image details
Contributor:
Kirsty McLaren / Alamy Stock PhotoImage ID:
EB9ND6File size:
41.1 MB (1.7 MB Compressed download)Releases:
Model - no | Property - noDo I need a release?Dimensions:
4500 x 3189 px | 38.1 x 27 cm | 15 x 10.6 inches | 300dpiDate taken:
10 March 2006Location:
Melbourne, Victoria, AustraliaMore information:
Council House 2 (CH2) is a highly sustainable office building designed by the City of Melbourne and Design Inc. Most “sustainable” buildings are tight boxes, made bland by the necessity to incorporate technology and passive techniques, but in CH2 the architects really went for broke. Featuring different materials on every facade, as well as clearly Gaudi-inspired finials along the parapet of the building, CH2 approaches the edge of sanity, offering different personalities depending on one’s view of the structure. Many of these personalities are charming and beautiful: The wood slats overlap in a pleasing rhythm, while the metal mesh lining in what appears to be a parking garage adds a cold-yet-entrancing sculptural finish. Things get a bit more disorganized on another facade, built out of concrete with projecting balconies that support plant life; the balconies get smaller and smaller as they go up, giving an exaggerated perspective to the building as seen from below. The vertical apertures in this facade are crowned by jumbo Day-glo yellow finials, a simultaneous gesture to both Gaudi and structural exhibitionism. When these various facades come together, the result is something a bit bombastic, and a bit frenzied. Nonetheless, CH2 is a fun and courageous addition to Melbourne.