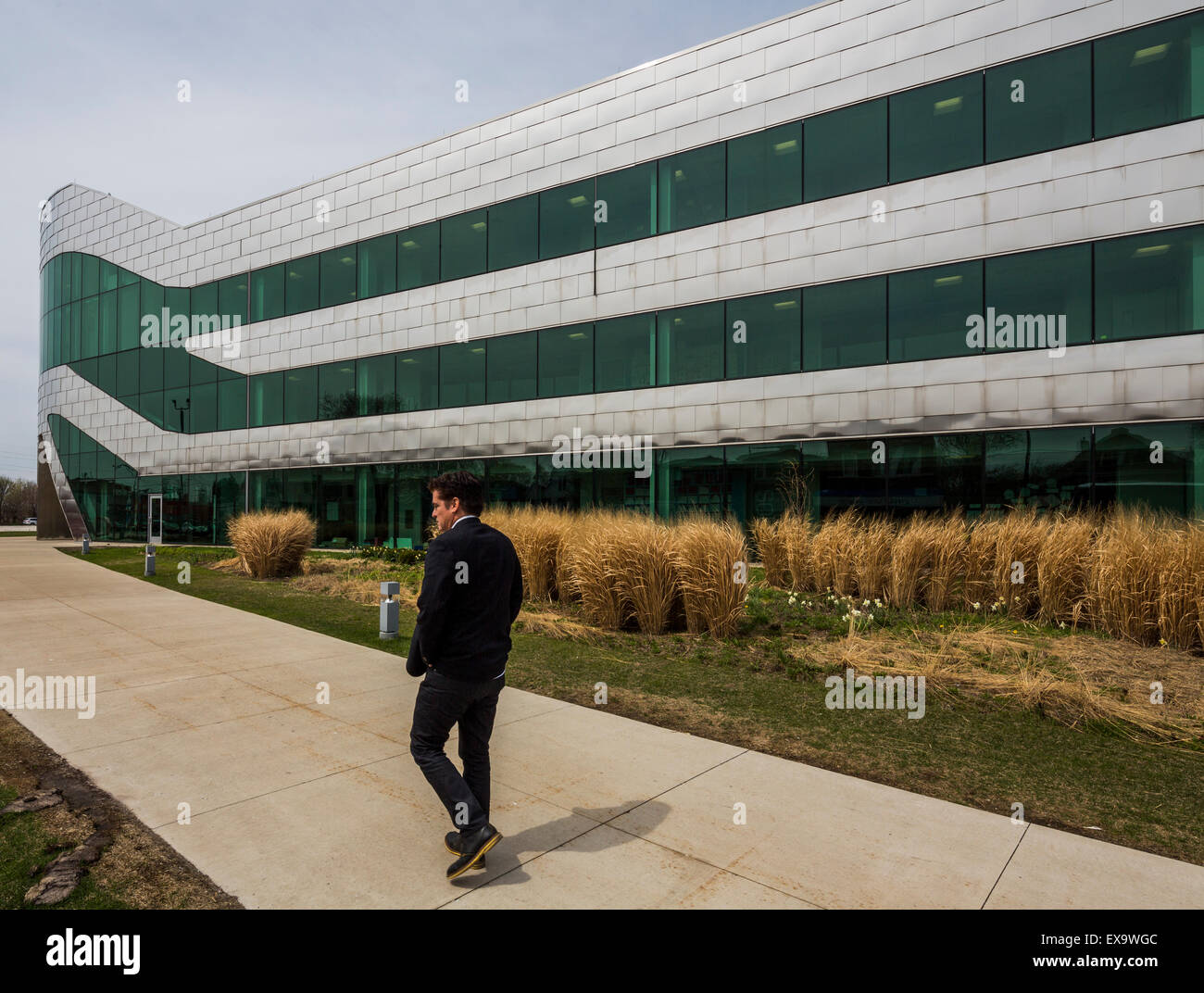architect Juan Moreno at UNO Charter Schools, Soccer Academy Elementary School, Gage Park, Chicago, Illinois

Image details
Contributor:
B.O'Kane / Alamy Stock PhotoImage ID:
EX9WGCFile size:
55.8 MB (2.5 MB Compressed download)Releases:
Model - no | Property - noDo I need a release?Dimensions:
5083 x 3840 px | 43 x 32.5 cm | 16.9 x 12.8 inches | 300dpiDate taken:
18 April 2015Location:
Gage Park, Chicago, IllinoisMore information:
UNO Charter Schools- Soccer Academy Elementary School Opened in September 2011, this is the first link of a soccer-focused master plan developed by United Neighborhood Organization (UNO). The innovative design and school program take on a new and progressive approach to education. Located on the Southwest side of Chicago in the Gage Park neighborhood, the building stands as a shinning beacon for the community. Engaging students as well as residents of the predominantly Hispanic neighborhood to play active roles in their education, through means of a strong curriculum supplemented by the culturally embraced sport of soccer, community outreach programs, and intelligent design. The design of the building itself is inspired in part by the educational development of the children it serves. Just as a child grows, the building appears to grow out of the ground, where programs such as learning theaters, administrative components, and classrooms frame a soccer field courtyard. Developmentally essential programs including a fitness center and resource library progress the movement of the building gradually upward. Finally, the building culminates in a community center that frames views of the Chicago skyline, inspiring students and neighboring residents to achieve their potential. This highly innovative design turns a conventional elementary school inside out. By locating the corridors along the largely glass perimeter of the building while simultaneously locating a full-height glass wall along the interior classrooms, the school is able to dramatically increase daylight and views inside the classrooms. Natural light is therefore allowed to fully penetrate the spaces, creating an effective and efficient teaching and learning environment. This arrangement allows for the additional benefits of increased teaching surfaces in the classrooms, as well as a heightened sense of community connectivity whereby student activity within the corridors is showcased along th