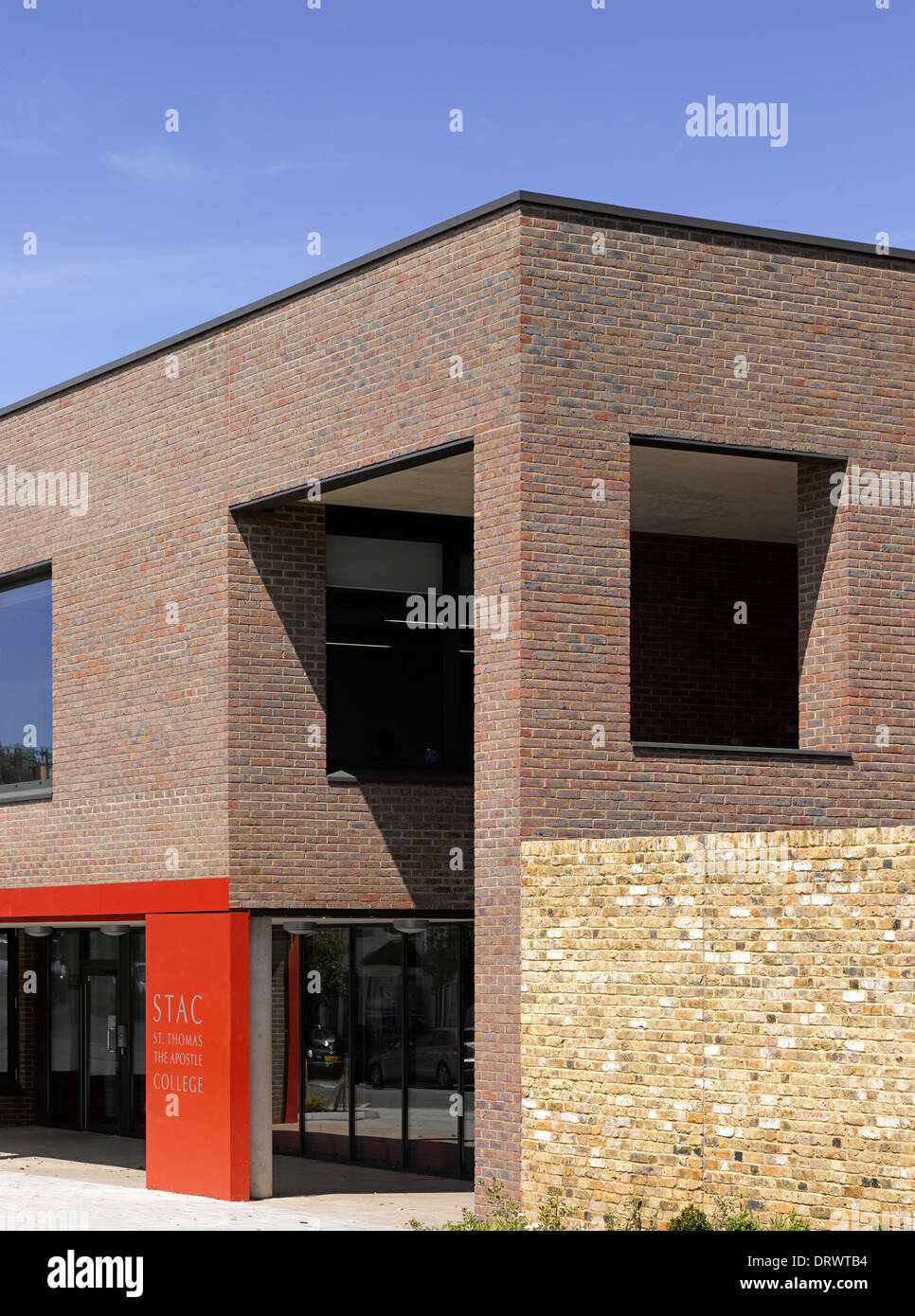St Thomas the Apostle College, London, United Kingdom. Architect: Allies and Morrison, 2013. Entrance detail.

Image details
Contributor:
Edmund Sumner-VIEW / Alamy Stock PhotoImage ID:
DRWTB4File size:
48 MB (2.6 MB Compressed download)Releases:
Model - no | Property - noDo I need a release?Dimensions:
3530 x 4751 px | 29.9 x 40.2 cm | 11.8 x 15.8 inches | 300dpiDate taken:
13 June 2013More information:
This image could have imperfections as it’s either historical or reportage.
St Thomas the Apostle College, a catholic boys secondary school in Peckham, has been redeveloped as part of Southwark's Building Schools for the Future programme. The scheme retained the existing chapel, hall building and swimming pool, and provides flexible new faculty buildings, laid out to create and enclose a central cloister space, wrapped by external circulation, at the heart of the school. Essentially a quiet reflective space focused on the chapel, the cloister is complemented by a new entrance and new facilities for active play, sports, creativity and performance, all of which are made available to the community out-of-hours. The new buildings are largely brickwork, with connective elements in metalwork lining circulation routes to link new and existing buildings into a unified campus.