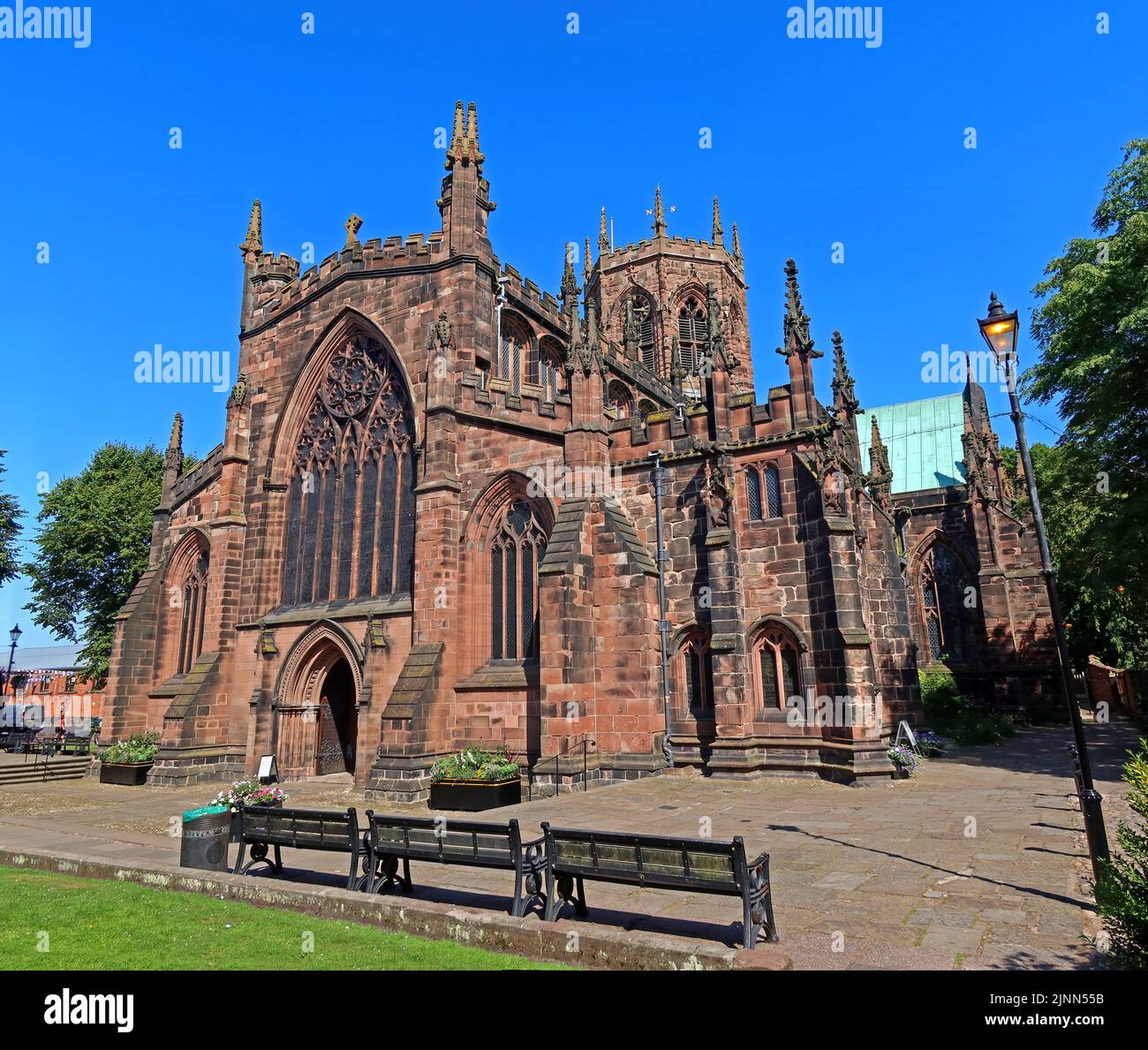St Marys Anglican parish church, Church Ln, Nantwich, Cheshire, England, UK, CW5 5RQ

Image details
Contributor:
Tony Smith / Alamy Stock PhotoImage ID:
2JNN55BFile size:
70.8 MB (3.6 MB Compressed download)Releases:
Model - no | Property - noDo I need a release?Dimensions:
5410 x 4574 px | 45.8 x 38.7 cm | 18 x 15.2 inches | 300dpiDate taken:
11 August 2022Location:
Church Ln, Nantwich, Cheshire, England, UK, CW5 5RQMore information:
St Mary's Church is an Anglican parish church in Nantwich, Cheshire, England. The church is recorded in the National Heritage List for England as a designated Grade I listed building. It has been called the "Cathedral of South Cheshire" and it is considered by some to be one of the finest medieval churches, not only in Cheshire, but in the whole of England. The architectural writer Raymond Richards described it as "one of the great architectural treasures of Cheshire", and Alec Clifton-Taylor included it in his list of "outstanding" English parish churches. The building dates from the 14th century, although a number of changes have since been made, particularly a substantial 19th-century restoration by Sir George Gilbert Scott. The church and its octagonal tower are built in red sandstone. Features of the church's interior include the lierne-vaulted ceiling of the choir, the carved stone canopies of the sedilia in the chancel, and the intricately carved wooden canopies over the choirstalls together with the 20 misericords at the back of the stalls. The church is an active Anglican parish church in the diocese of Chester, the archdeaconry of Macclesfield and the deanery of Nantwich The last major work to be carried out on the church was in 1878, under the direction of local architect Thomas Bower, when the south porch was restored at a cost of £900. The church is built in red sandstone and is cruciform in shape. Its plan consists of a four-bay nave with north and south aisles, a south porch with two storeys, a central tower, north and south transepts, and a three-bay chancel, to the north of which is a two-storey treasury. The tower is square below and octagonal above. Both transepts are of three bays and the northernmost bay of the north transept was formerly a Lady chapel. The other two bays were dedicated to Saint George. The south transept was known as the Kingsley Chapel