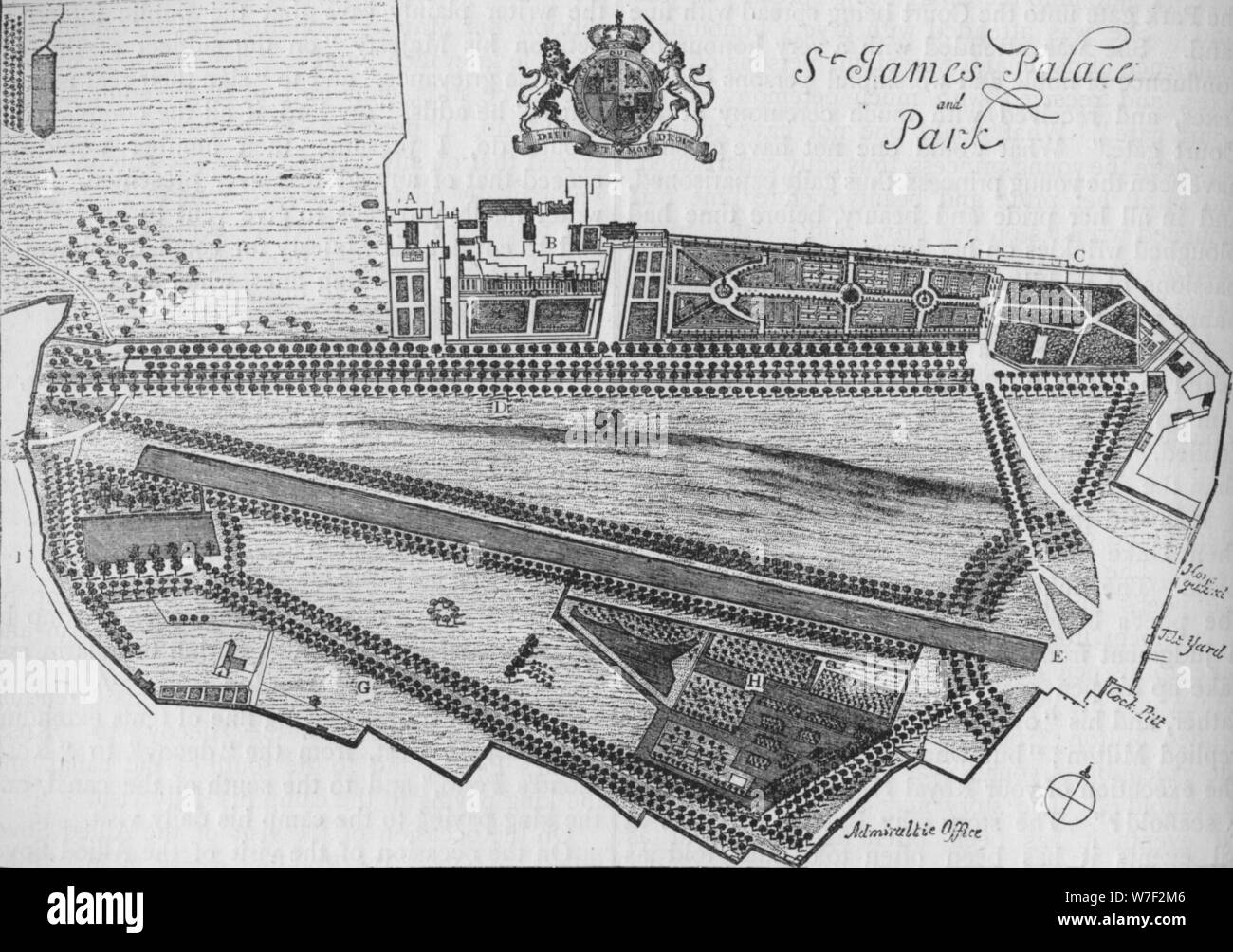Plan of St James's Palace and Park in the time of Charles II, c1700 (1878). Artist: Unknown.

RMID:Image ID:W7F2M6
Image details
Contributor:
The Print Collector / Alamy Stock PhotoImage ID:
W7F2M6File size:
93.9 MB (2.7 MB Compressed download)Releases:
Model - no | Property - noDo I need a release?Dimensions:
6830 x 4806 px | 57.8 x 40.7 cm | 22.8 x 16 inches | 300dpiDate taken:
1878Location:
World,Europe,United Kingdom,England,Greater London,London,City of Westminster,WestminsterPhotographer:
The Print Collector/Heritage ImagesMore information:
This image could have imperfections as it’s either historical or reportage.
Plan of St James's Palace and Park in the time of Charles II, c1700 (1878). Plan Showing: A: Cleveland House; B: St James's Palace; C: the Spring Garden; D: The Mall; E: the Canal; F: Rosamond's Pond; G: Birdcage Walk; H: Duck Island and the Decoy. From Old and New London Illustrated, Vol IV, by Edward Walford. [Cassell Petter & Galpin, London, Paris & New York, 1878]