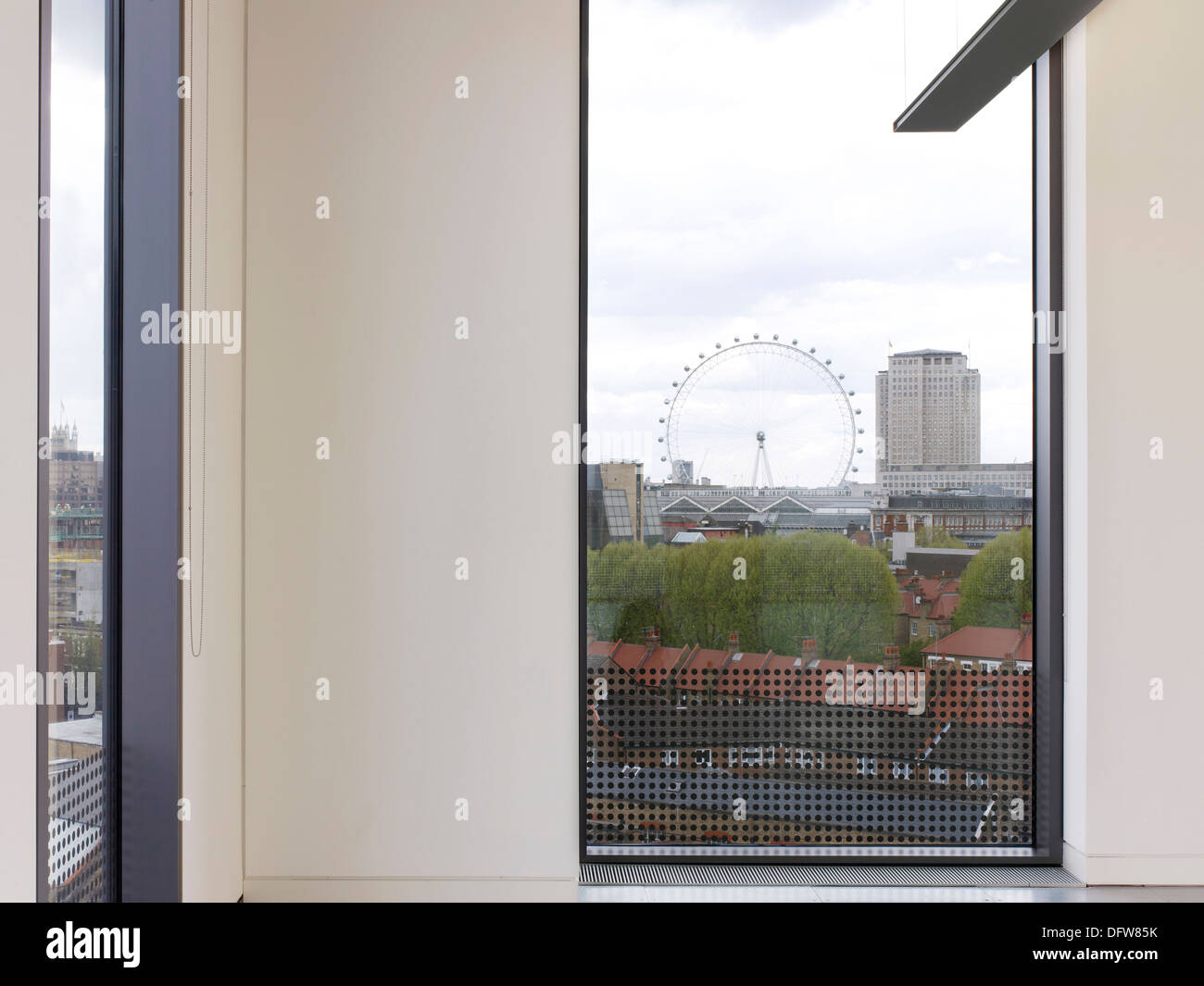One Valentine Place, London, United Kingdom. Architect: Stiff + Trevillion Architects, 2013. Office interior and view out window

RMID:Image ID:DFW85K
Image details
Contributor:
Kilian O'Sullivan-VIEW / Alamy Stock PhotoImage ID:
DFW85KFile size:
48 MB (1.3 MB Compressed download)Releases:
Model - no | Property - noDo I need a release?Dimensions:
4729 x 3547 px | 40 x 30 cm | 15.8 x 11.8 inches | 300dpiDate taken:
7 September 2006More information:
This image could have imperfections as it’s either historical or reportage.
New-build seven-storey building on Blackfriars Road, offering 30, 000 sq ft of grade-A office accommodation. The exposed insitu concrete frame is clad in anodised aluminium and high-performance solar-control glazing, featuring a double-height entrance storey, generous external terraces, and views towards the City of London. The building targets BREEAM excellent with environmental features such as exposed thermal mass, air-source heat-pump technology, and a photovoltaic array; - far exceeding Southwark's stringent carbon reduction targets.