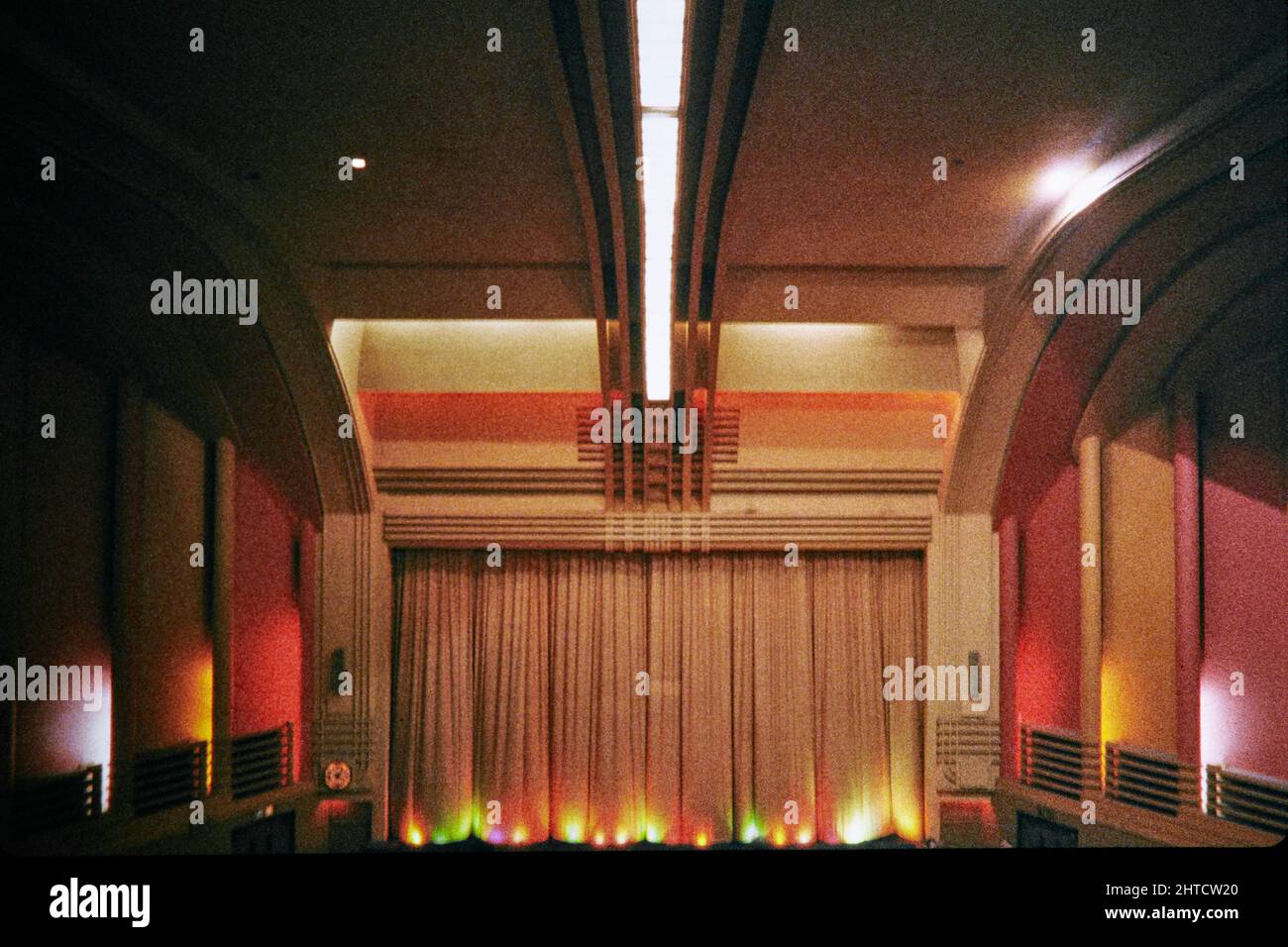Odeon Cinema, Fortis Green Road, Muswell Hill, Haringey, London, 1974-1999 The central strip laylight and curved ceiling and front of the auditorium in the Odeon Cinema, viewed from the front centre of the circle. The Odeon Cinema opened in 1936. The exterior design of the building was restricted and subdued due to opposition from the church located opposite; the interior was therefore designed to compensate. The auditorium is described as being "the most elaborate interior of any Odeon cinema to survive". The central laylight, which runs down the centre of the ceiling towards the cu

Image details
Contributor:
Heritage Image Partnership Ltd / Alamy Stock PhotoImage ID:
2HTCW20File size:
57.8 MB (2.7 MB Compressed download)Releases:
Model - no | Property - noDo I need a release?Dimensions:
5505 x 3668 px | 46.6 x 31.1 cm | 18.4 x 12.2 inches | 300dpiPhotographer:
Historic England/Heritage ImagesMore information:
This image could have imperfections as it’s either historical or reportage.
Odeon Cinema, Fortis Green Road, Muswell Hill, Haringey, London, 1974-1999 The central strip laylight and curved ceiling and front of the auditorium in the Odeon Cinema, viewed from the front centre of the circle. The Odeon Cinema opened in 1936. The exterior design of the building was restricted and subdued due to opposition from the church located opposite; the interior was therefore designed to compensate. The auditorium is described as being "the most elaborate interior of any Odeon cinema to survive". The central laylight, which runs down the centre of the ceiling towards the curved front, is designed as a stylised strip of film. The auditorium was divided into three screens in 1974, with the stalls seating being unused. In 2016 two 'pod' screens were built in the circle, while the former stalls were brought back into use and, along with the front of the circle, formed a new screen.