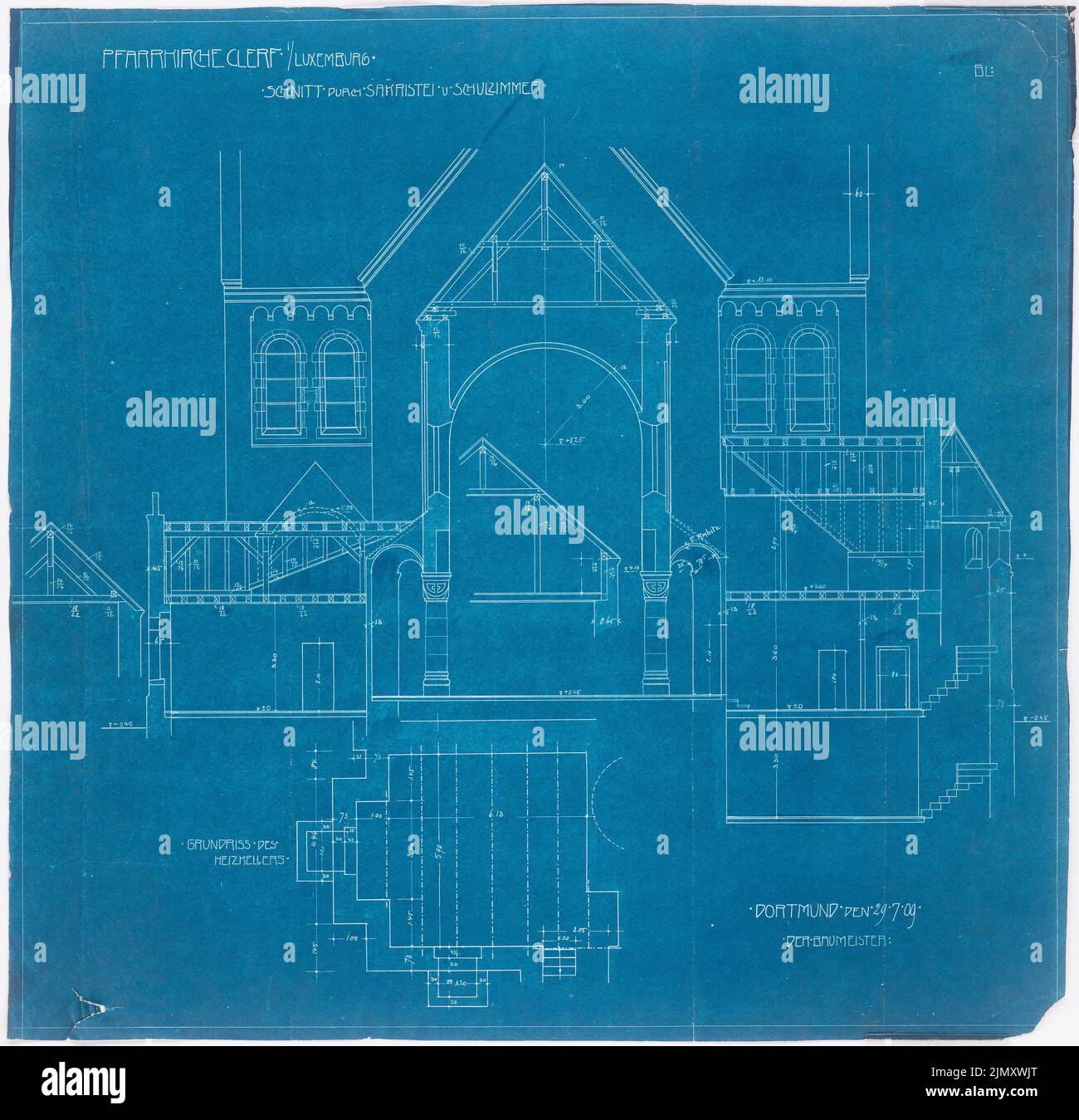Klomp Johannes Franziskus (1865-1946), Dean's Church, Clerf (Cllervaux), Luxembourg (29.07.1909): Cut through sacristy and school room, floor plan of the heating cellar (1:50). Blueprint on paper, 63.4 x 65.5 cm (including scan edges)

RMID:Image ID:2JMXWJT
Image details
Contributor:
EU/BT / Alamy Stock PhotoImage ID:
2JMXWJTFile size:
25 MB (1.7 MB Compressed download)Releases:
Model - no | Property - noDo I need a release?Dimensions:
3000 x 2907 px | 25.4 x 24.6 cm | 10 x 9.7 inches | 300dpiDate taken:
26 August 2008More information:
This image is a public domain image, which means either that copyright has expired in the image or the copyright holder has waived their copyright. Alamy charges you a fee for access to the high resolution copy of the image.
This image could have imperfections as it’s either historical or reportage.