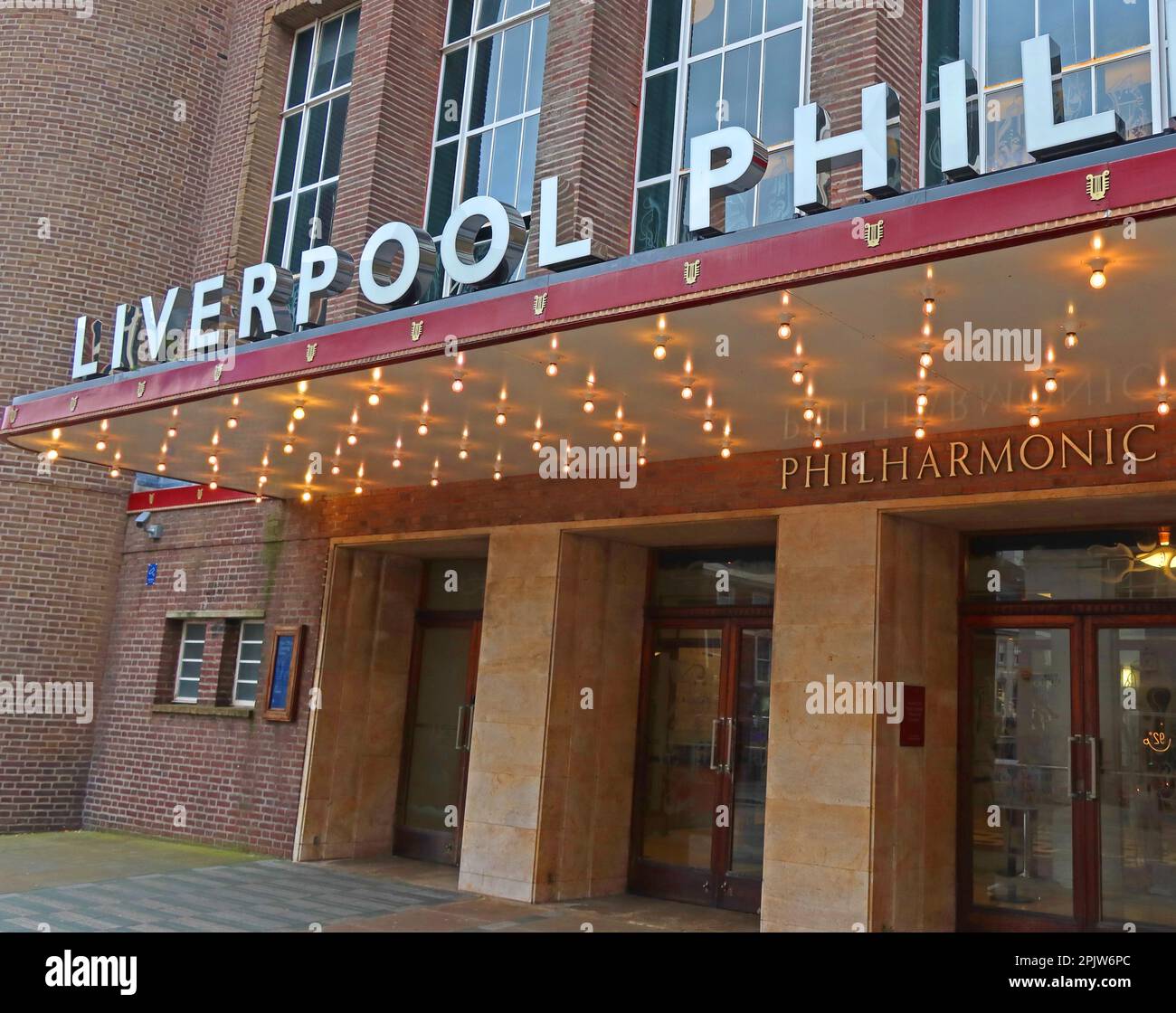Exterior of Liverpool Philharmonic Hall, Hope St, Liverpool, Merseyside, England, UK, L1 9BP

Image details
Contributor:
Tony Smith / Alamy Stock PhotoImage ID:
2PJW6PCFile size:
42.8 MB (1.5 MB Compressed download)Releases:
Model - no | Property - noDo I need a release?Dimensions:
4344 x 3444 px | 36.8 x 29.2 cm | 14.5 x 11.5 inches | 300dpiDate taken:
1 April 2023Location:
Hope St, Liverpool, Merseyside, England, UK, L1 9BPMore information:
Liverpool Philharmonic Hall is a concert hall in Hope Street, in Liverpool, England. It is the home of the Royal Liverpool Philharmonic Society and is recorded in the National Heritage List for England as a designated Grade II* listed building. It is not the original concert hall on the present site; its predecessor was destroyed by fire in 1933 and the present hall was opened in 1939. The Liverpool Philharmonic Society was founded in 1840 but initially did not have a permanent concert hall. In 1844 the Liverpool architect John Cunningham was appointed to prepare plans for a hall. The initial requirement was for a "concert room" holding an audience of 1, 500 which would cost at least £4, 000 (equivalent to £426, 000 in 2021) The concert hall continued to be the home of the society until a fire broke out during the evening of 5 July 1933 The exact cause of the fire was not known; only that it originated in the roof of the building. Demolition work on the building's ruins began the next day The building of a new hall was delayed by the demands of Liverpool City Corporation, which announced that it would not support the building of a venue suitable only as a concert hall. The corporation demanded an auditorium equally suited to cinema and theatre use. Controversy ensued with vocal opposition to the corporation's stance led by the doyen of British conductors, Sir Henry Wood. A compromise was reached and work began in June 1937 Herbert J. Rowse was commissioned to design a new hall on the site of the previous hall. Rowse's design was in Streamline Moderne style. It incorporated an organ built by the Liverpool firm of Rushworth and Dreaper with a console which can be lowered from the stage The hall is built with fawn-coloured facing bricks, and is mainly in three storeys. It has a symmetrical frontage with a canopied entrance flanked by semicircular stair turrets. Above the entrance are seven windows that are separated by piers surmounted by carved abstract motifs.