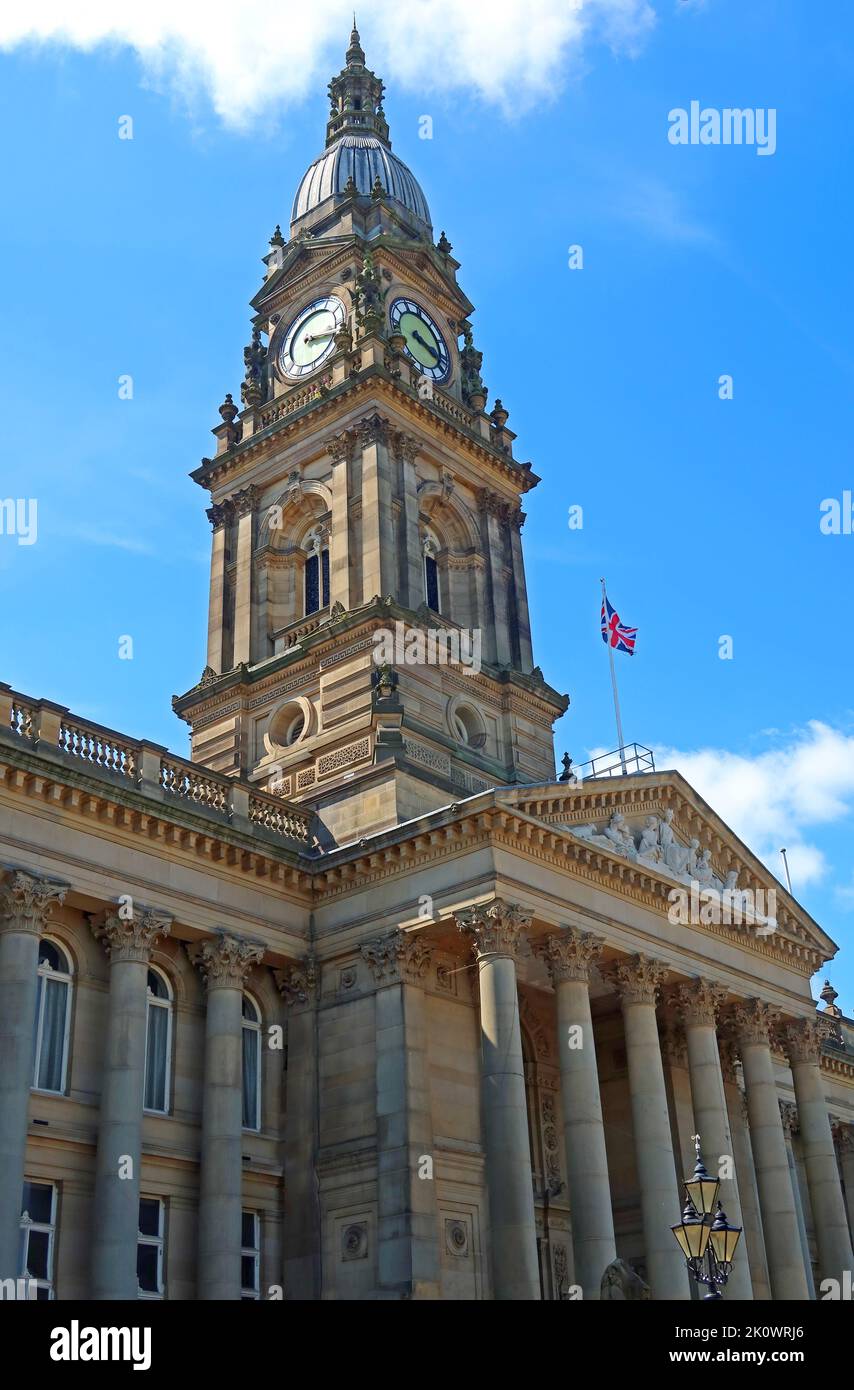Bolton Town Hall, Victoria Square, Bolton, designed by by William Hill of Leeds and George Woodhouse of Bolton, Greater Manchester, England, BL1 1RU

Image details
Contributor:
Tony Smith / Alamy Stock PhotoImage ID:
2K0WRJ6File size:
55.6 MB (1.7 MB Compressed download)Releases:
Model - no | Property - noDo I need a release?Dimensions:
3574 x 5437 px | 30.3 x 46 cm | 11.9 x 18.1 inches | 300dpiDate taken:
13 July 2022Location:
Bolton, Greater Manchester, Lancashire, England, UK, BL1 1RUMore information:
Bolton Town Hall in Victoria Square, Bolton, Greater Manchester, England, was built between 1866 and 1873 for the County Borough of Bolton to designs by William Hill of Leeds and George Woodhouse of Bolton. The town hall was extended in the 1930s to the designs of Bradshaw, Gass and Hope and has been designated a Grade II* listed building by English Heritage Following the incorporation of Bolton as a municipal borough in 1838, Bolton Corporation decided to use Little Bolton Town Hall as its regular meeting place and it remained as such for some 35 years. The current town hall was promoted by the mayor, J.R. Wolfendon, in the early 1860s. The cost was expected to be between £70, 000 and £80, 000 but more than doubled to £167, 000, equivalent to £15, 740, 000 in 2023. Bolton Corporation held a competition for a new town hall design in the 1860s. It was won by a pupil of Cuthbert Brodrick, architect William Hill from Leeds. For his design of a scaled-down version of Leeds Town Hall, Hill was awarded £120 (equivalent to £12, 000 in 2020) for the design, which originally included no tower, but one was added later. The original building on a rectangular plan is designed in the neoclassical style in the form of a temple with a tall baroque-style clocktower. The town hall has a high basement storey and two principal floors above in sandstone ashlar which is rusticated at basement level. It has a broad flight of steps up to a five-bay portico with a pediment in which there is a high-relief sculpture by William Calder Marshall.