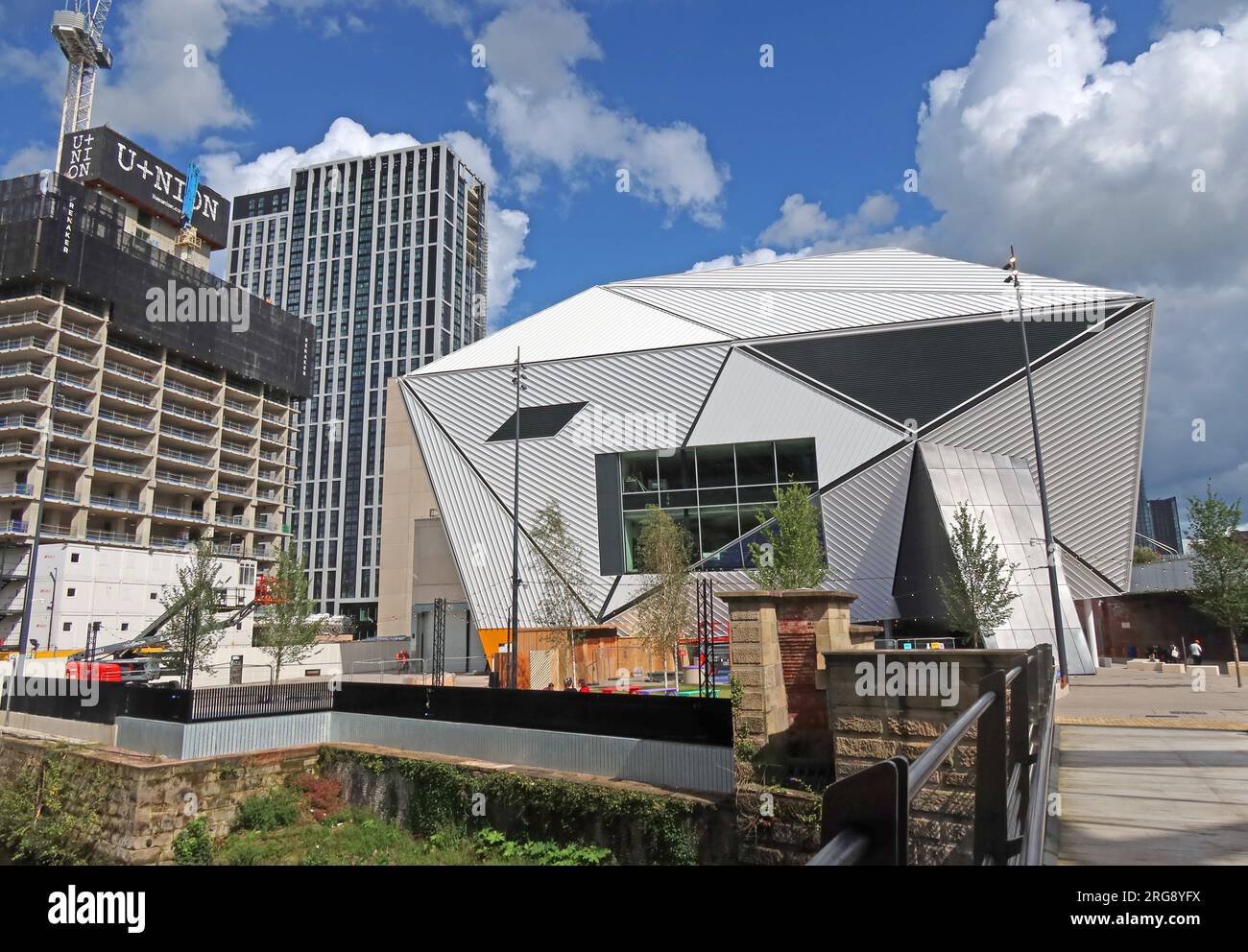Aviva Studios, home of Factory International, Water St, Manchester, England, M3 4JQ

Image details
Contributor:
Tony Smith / Alamy Stock PhotoImage ID:
2RG8YFXFile size:
54.9 MB (2.4 MB Compressed download)Releases:
Model - no | Property - noDo I need a release?Dimensions:
5256 x 3648 px | 44.5 x 30.9 cm | 17.5 x 12.2 inches | 300dpiDate taken:
29 July 2023Location:
Water St, Manchester, England, M3 4JQMore information:
Aviva Studios, programmed and operated by Factory International, is designed by the international practice Office for Metropolitan Architecture (OMA), founded by Rem Koolhaas and is OMA's first major, permanent cultural building in the United Kingdom. The internal spaces of Aviva Studios cover approximately 13, 300 m2 (143, 000 sq ft), with adaptability designed to enable the commissioning of large scale and intimate work across different art forms, including dance, theatre, music, opera, visual arts, popular culture and digital work, plus major exhibitions and concerts. Aviva Studios was constructed on the former site of Granada Studios, where Coronation Street and other TV programmes were filmed and is located within St John's, [12] being developed by Allied London, which purchased the site with Manchester City Council. The building's development coincides with that of the adjacent Science and Industry Museum. The museum is building a new £6 million Special Exhibition Gallery alongside Factory International; the new gallery was set to be complete by 2020. Aviva Studios is next to the River Irwell, close to other city centre cultural sites, including the People's History Museum, John Rylands Library, the Opera House, HOME and the Royal Exchange Theatre. The building covers 13, 300 m2 (143, 000 sq ft), and comprises three main internal spaces: the ground floor, warehouse and auditorium, with further spaces inside and outside of the building. The warehouse has a capacity of up to 5, 000 and the auditorium up to 1, 600 seated. The warehouse and auditorium can present events simultaneously, and the warehouse also has the ability to be divided into two spaces by an acoustic wall. Both spaces can also be combined to create and present different types and scales of events. Two public squares on the north and west sides of the building also make up the Factory International site and the scheme includes the restoration and reuse of the northern brick arched portion of the Grade