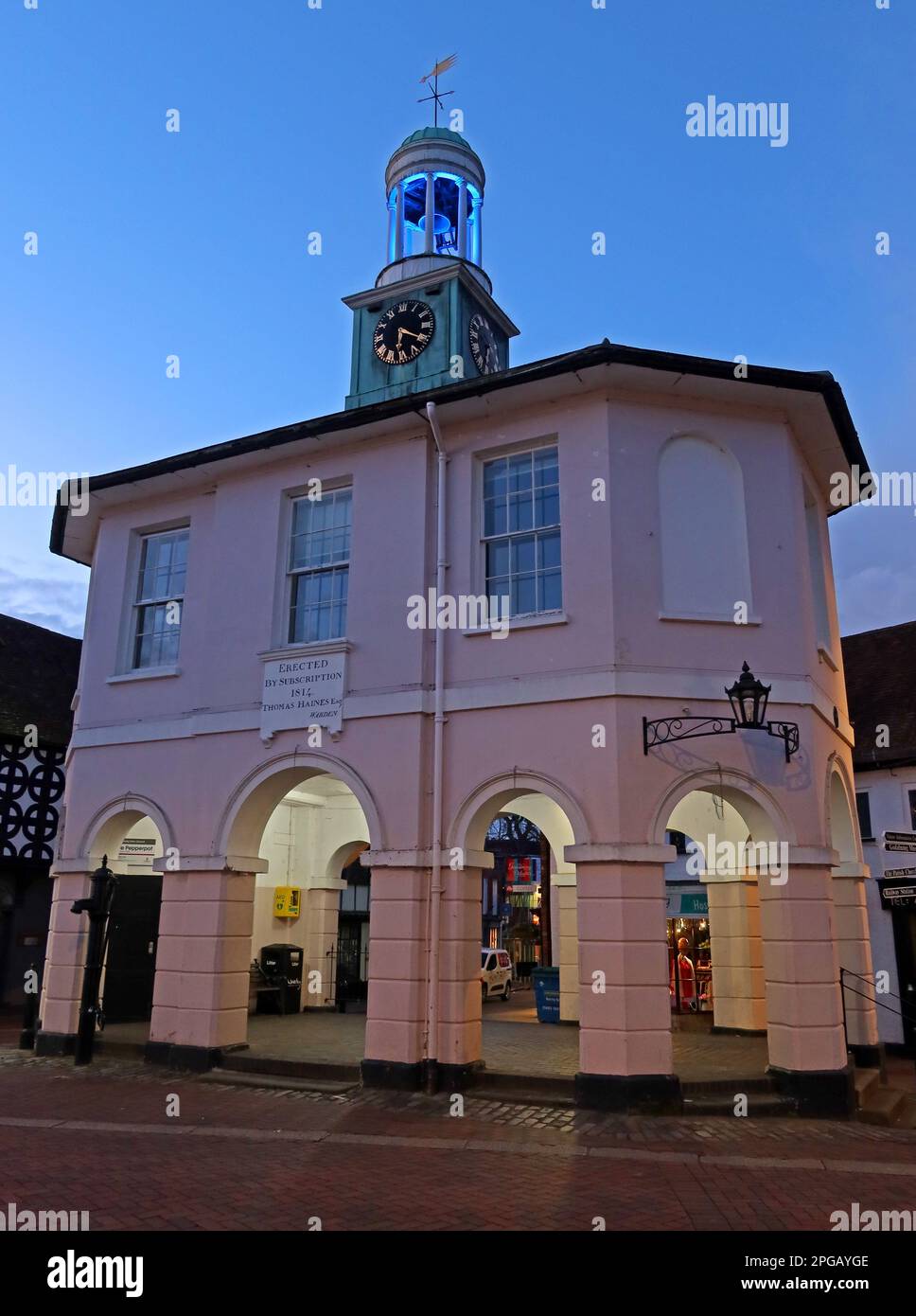The Pepperpot, Market House, Town Hall, at dusk buildings and architecture, High St, Godalming, Waverley, Surrey, England, UK, GU7 1AB

Image details
Contributor:
Tony Smith / Alamy Stock PhotoImage ID:
2PGAYGEFile size:
51.1 MB (1.3 MB Compressed download)Releases:
Model - no | Property - noDo I need a release?Dimensions:
3648 x 4896 px | 30.9 x 41.5 cm | 12.2 x 16.3 inches | 300dpiDate taken:
14 March 2023Location:
High St, Godalming, Waverley, Surrey, England, UK, GU7 1ABMore information:
GODALMING HIGH STREET SU 9643 NE (north side) 12/136 The Pepper Pot (formerly 18.12.47 listed as Town Hall) GV II Former Town Hall. Dated 1814, by John Perry; stair tower added 1890s. Stuccoed with Welsh slate roof. 2 storeys, the lower storey open. 3 x 3 bays, the shorter sides canted and so forming elongated octagonal plan. South elevation: projecting central bay. On ground floor, round-arched arcade with rusticated columns on plinths, imposts and archivolts, the central arch larger. First floor: band, broken in centre by date plaque; 3 sashes with glazing bars in reveals with projecting sills, central sill moulded. Oversailing eaves to octagonal roof. Central 2-stage tower with clock (by Richard Steadman of Godalming) to metalled lower stage, and Tuscan-columned cupola above housing bell and with dome surmounted by finial. Returns: ground floor arcades have large central arches, that of left return with inserted 6-panel door and fanlight with radial glazing bars; 1st floors have central sash with glazing bars flanked by round-arched recesses. Rear: windows are all blind; on right, added cantilevered stair-tower with rounded corner, strings, 6-pane window, cornice, and flat roof. Listing NGR: SU9685443826