Quick filters:
Philip hardwick Stock Photos and Images
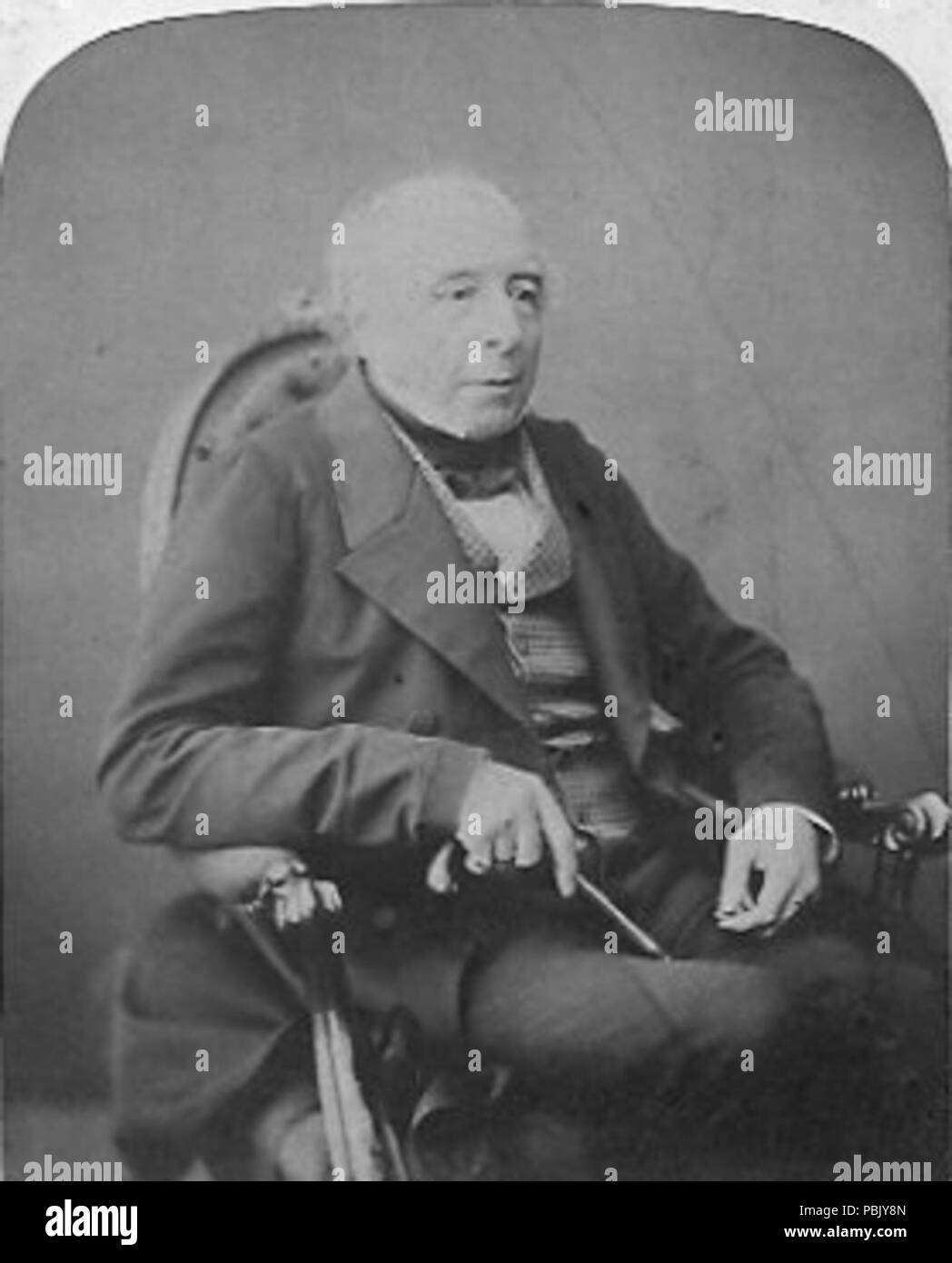 . English: Photograph of Philip Hardwick, architect. circa 1850 1187 Philip Hardwick Stock Photohttps://www.alamy.com/image-license-details/?v=1https://www.alamy.com/english-photograph-of-philip-hardwick-architect-circa-1850-1187-philip-hardwick-image213702181.html
. English: Photograph of Philip Hardwick, architect. circa 1850 1187 Philip Hardwick Stock Photohttps://www.alamy.com/image-license-details/?v=1https://www.alamy.com/english-photograph-of-philip-hardwick-architect-circa-1850-1187-philip-hardwick-image213702181.htmlRMPBJY8N–. English: Photograph of Philip Hardwick, architect. circa 1850 1187 Philip Hardwick
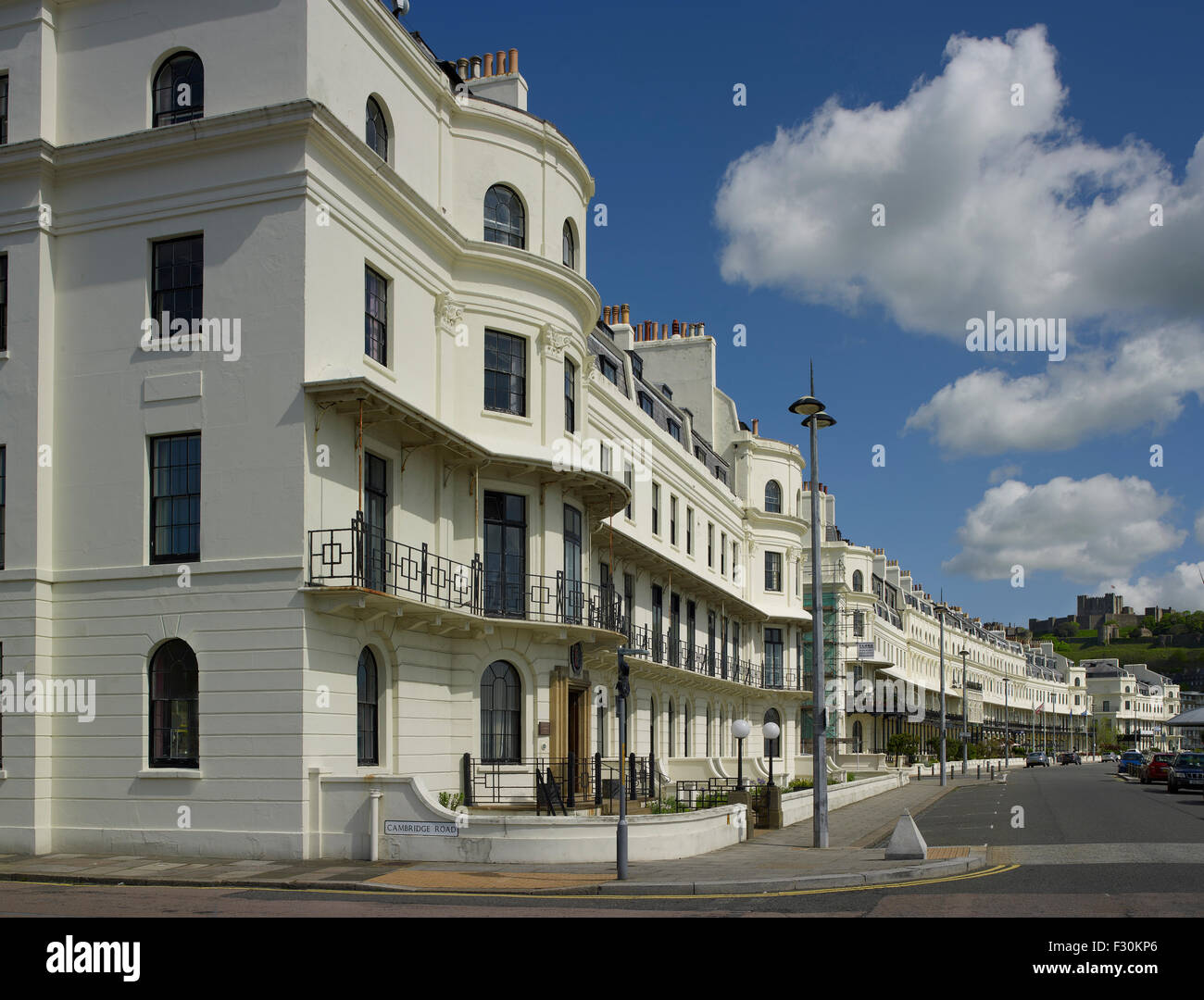 Dover, Waterloo Crescent, Kent, by Philip Hardwick. Stock Photohttps://www.alamy.com/image-license-details/?v=1https://www.alamy.com/stock-photo-dover-waterloo-crescent-kent-by-philip-hardwick-87911326.html
Dover, Waterloo Crescent, Kent, by Philip Hardwick. Stock Photohttps://www.alamy.com/image-license-details/?v=1https://www.alamy.com/stock-photo-dover-waterloo-crescent-kent-by-philip-hardwick-87911326.htmlRMF30KP6–Dover, Waterloo Crescent, Kent, by Philip Hardwick.
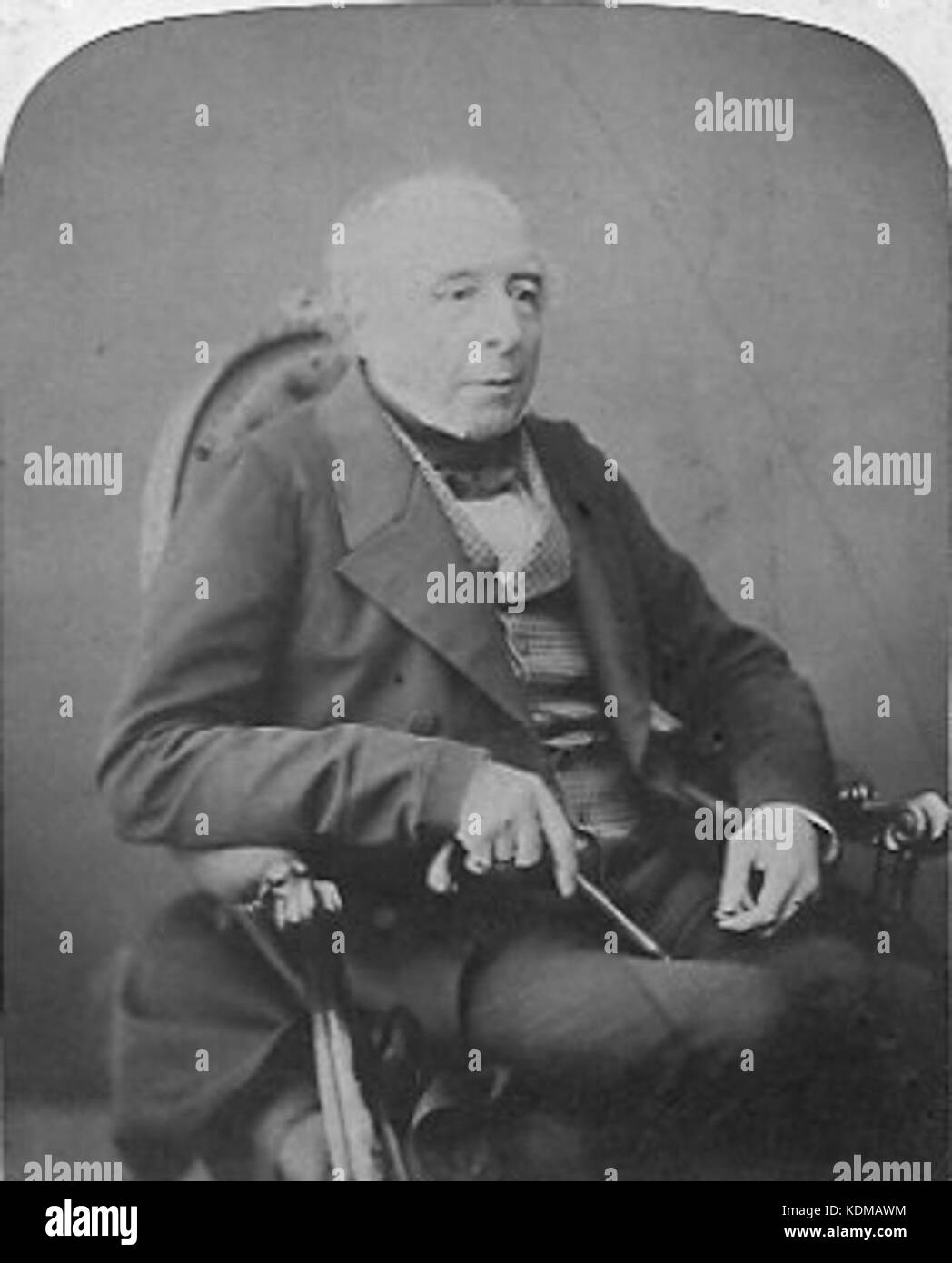 Philip Hardwick Stock Photohttps://www.alamy.com/image-license-details/?v=1https://www.alamy.com/stock-image-philip-hardwick-163331440.html
Philip Hardwick Stock Photohttps://www.alamy.com/image-license-details/?v=1https://www.alamy.com/stock-image-philip-hardwick-163331440.htmlRMKDMAWM–Philip Hardwick
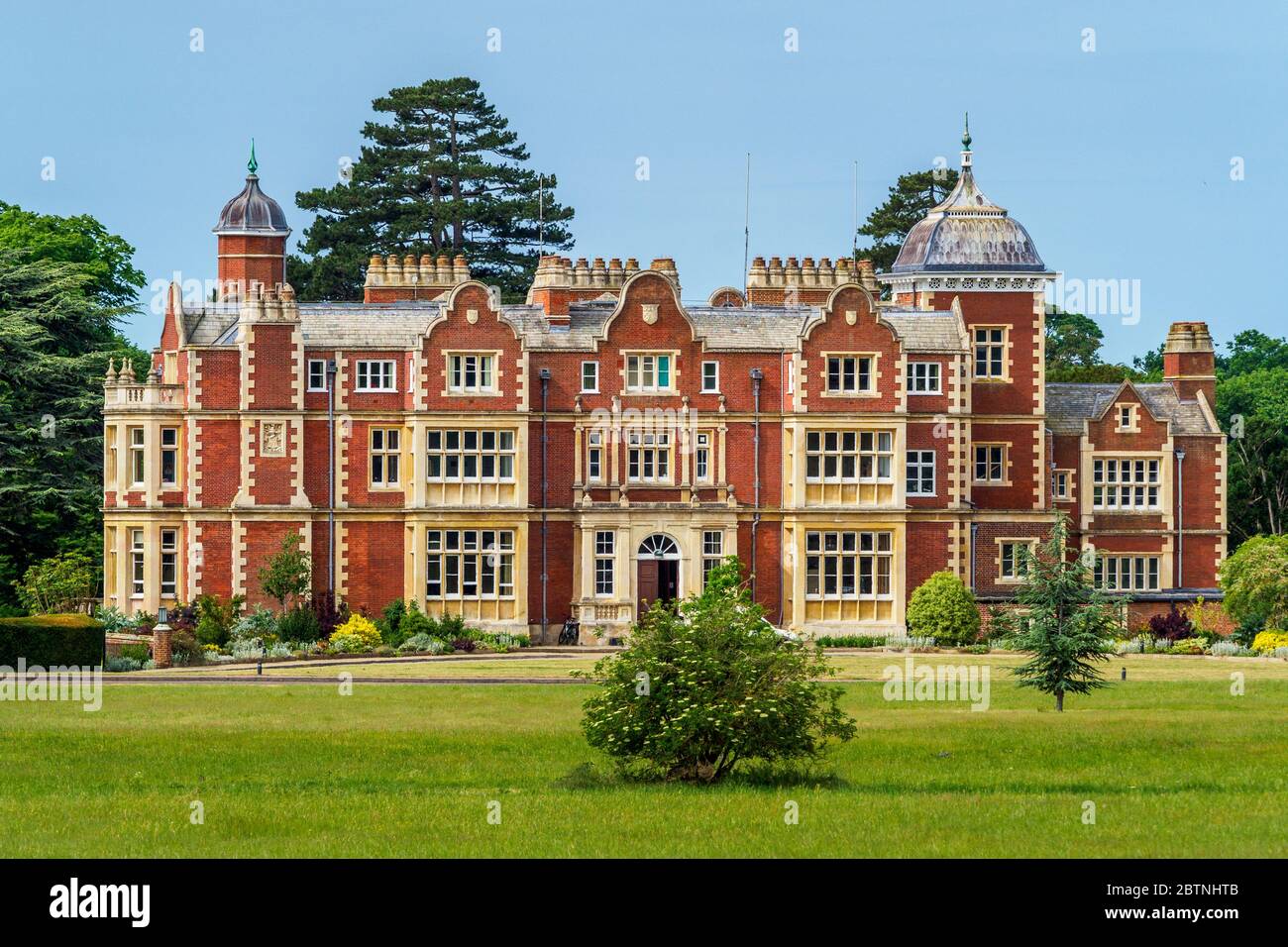 Babraham Hall at the Babraham Institute Cambridge a life sciences research institution on the Babraham Research Campus. Architect Philip Hardwick 1837 Stock Photohttps://www.alamy.com/image-license-details/?v=1https://www.alamy.com/babraham-hall-at-the-babraham-institute-cambridge-a-life-sciences-research-institution-on-the-babraham-research-campus-architect-philip-hardwick-1837-image359434107.html
Babraham Hall at the Babraham Institute Cambridge a life sciences research institution on the Babraham Research Campus. Architect Philip Hardwick 1837 Stock Photohttps://www.alamy.com/image-license-details/?v=1https://www.alamy.com/babraham-hall-at-the-babraham-institute-cambridge-a-life-sciences-research-institution-on-the-babraham-research-campus-architect-philip-hardwick-1837-image359434107.htmlRF2BTNHTB–Babraham Hall at the Babraham Institute Cambridge a life sciences research institution on the Babraham Research Campus. Architect Philip Hardwick 1837
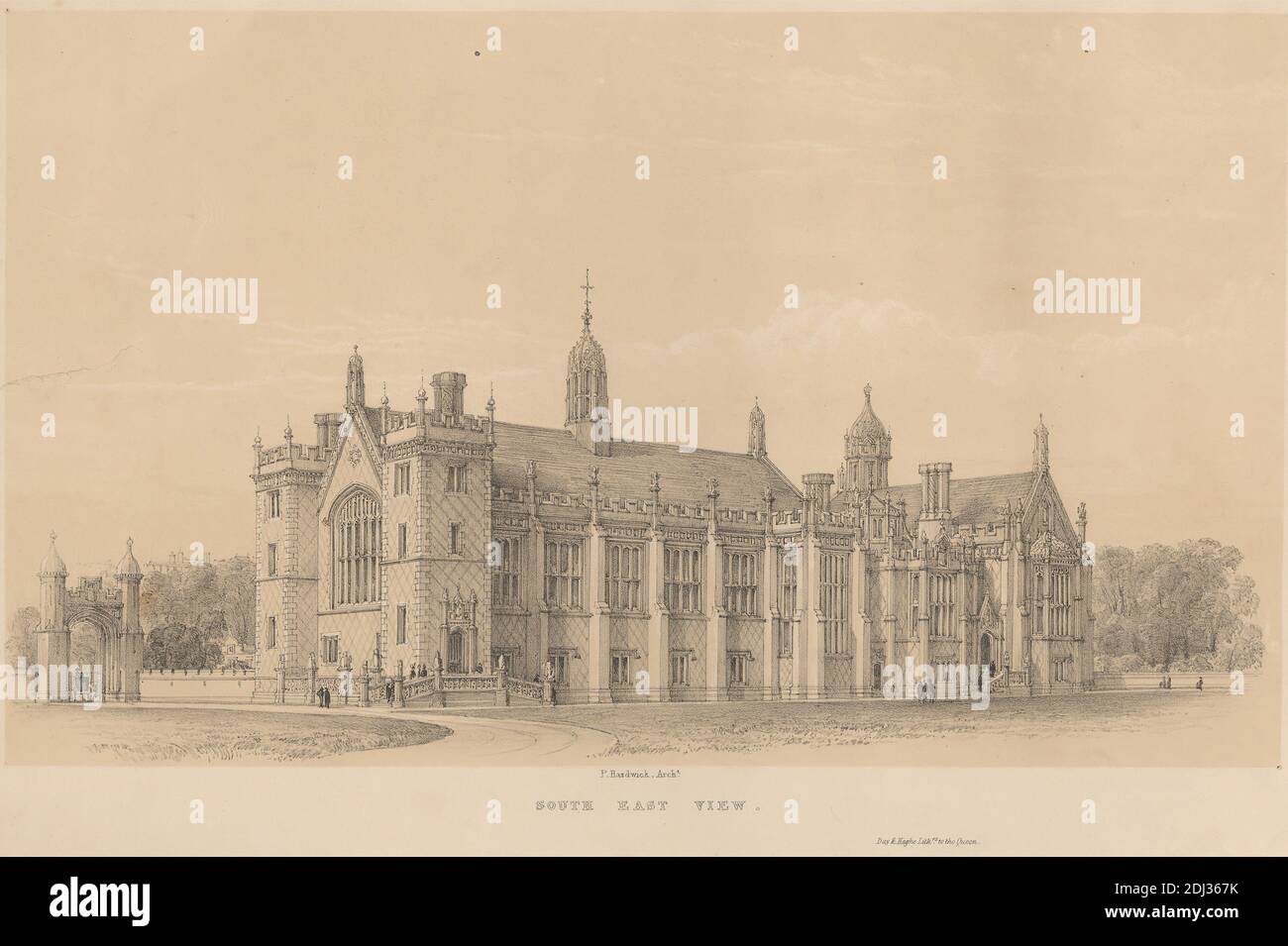 South East View, Lincoln's Inn, Print made by Day & Haghe, 1824–1913, British, after Philip Hardwick, 1792–1870, British, between 1845 and 1850, Lithograph on thick, slightly textured, beige wove paper, Sheet: 11 1/4 x 15 3/4 inches (28.5 x 40 cm) and Image: 6 15/16 x 11 11/16 inches (17.6 x 29.7 cm), arch, architectural subject, architecture, carriage, coats, costume, crosses (objects), figures, gate, hall, law (discipline), lawyers, library (building), men, path, road, square, trees, turrets (towers), walking, England, Greater London, Holborn, London, The Honourable Society of Lincoln's Inn Stock Photohttps://www.alamy.com/image-license-details/?v=1https://www.alamy.com/south-east-view-lincolns-inn-print-made-by-day-haghe-18241913-british-after-philip-hardwick-17921870-british-between-1845-and-1850-lithograph-on-thick-slightly-textured-beige-wove-paper-sheet-11-14-x-15-34-inches-285-x-40-cm-and-image-6-1516-x-11-1116-inches-176-x-297-cm-arch-architectural-subject-architecture-carriage-coats-costume-crosses-objects-figures-gate-hall-law-discipline-lawyers-library-building-men-path-road-square-trees-turrets-towers-walking-england-greater-london-holborn-london-the-honourable-society-of-lincolns-inn-image389762679.html
South East View, Lincoln's Inn, Print made by Day & Haghe, 1824–1913, British, after Philip Hardwick, 1792–1870, British, between 1845 and 1850, Lithograph on thick, slightly textured, beige wove paper, Sheet: 11 1/4 x 15 3/4 inches (28.5 x 40 cm) and Image: 6 15/16 x 11 11/16 inches (17.6 x 29.7 cm), arch, architectural subject, architecture, carriage, coats, costume, crosses (objects), figures, gate, hall, law (discipline), lawyers, library (building), men, path, road, square, trees, turrets (towers), walking, England, Greater London, Holborn, London, The Honourable Society of Lincoln's Inn Stock Photohttps://www.alamy.com/image-license-details/?v=1https://www.alamy.com/south-east-view-lincolns-inn-print-made-by-day-haghe-18241913-british-after-philip-hardwick-17921870-british-between-1845-and-1850-lithograph-on-thick-slightly-textured-beige-wove-paper-sheet-11-14-x-15-34-inches-285-x-40-cm-and-image-6-1516-x-11-1116-inches-176-x-297-cm-arch-architectural-subject-architecture-carriage-coats-costume-crosses-objects-figures-gate-hall-law-discipline-lawyers-library-building-men-path-road-square-trees-turrets-towers-walking-england-greater-london-holborn-london-the-honourable-society-of-lincolns-inn-image389762679.htmlRM2DJ367K–South East View, Lincoln's Inn, Print made by Day & Haghe, 1824–1913, British, after Philip Hardwick, 1792–1870, British, between 1845 and 1850, Lithograph on thick, slightly textured, beige wove paper, Sheet: 11 1/4 x 15 3/4 inches (28.5 x 40 cm) and Image: 6 15/16 x 11 11/16 inches (17.6 x 29.7 cm), arch, architectural subject, architecture, carriage, coats, costume, crosses (objects), figures, gate, hall, law (discipline), lawyers, library (building), men, path, road, square, trees, turrets (towers), walking, England, Greater London, Holborn, London, The Honourable Society of Lincoln's Inn
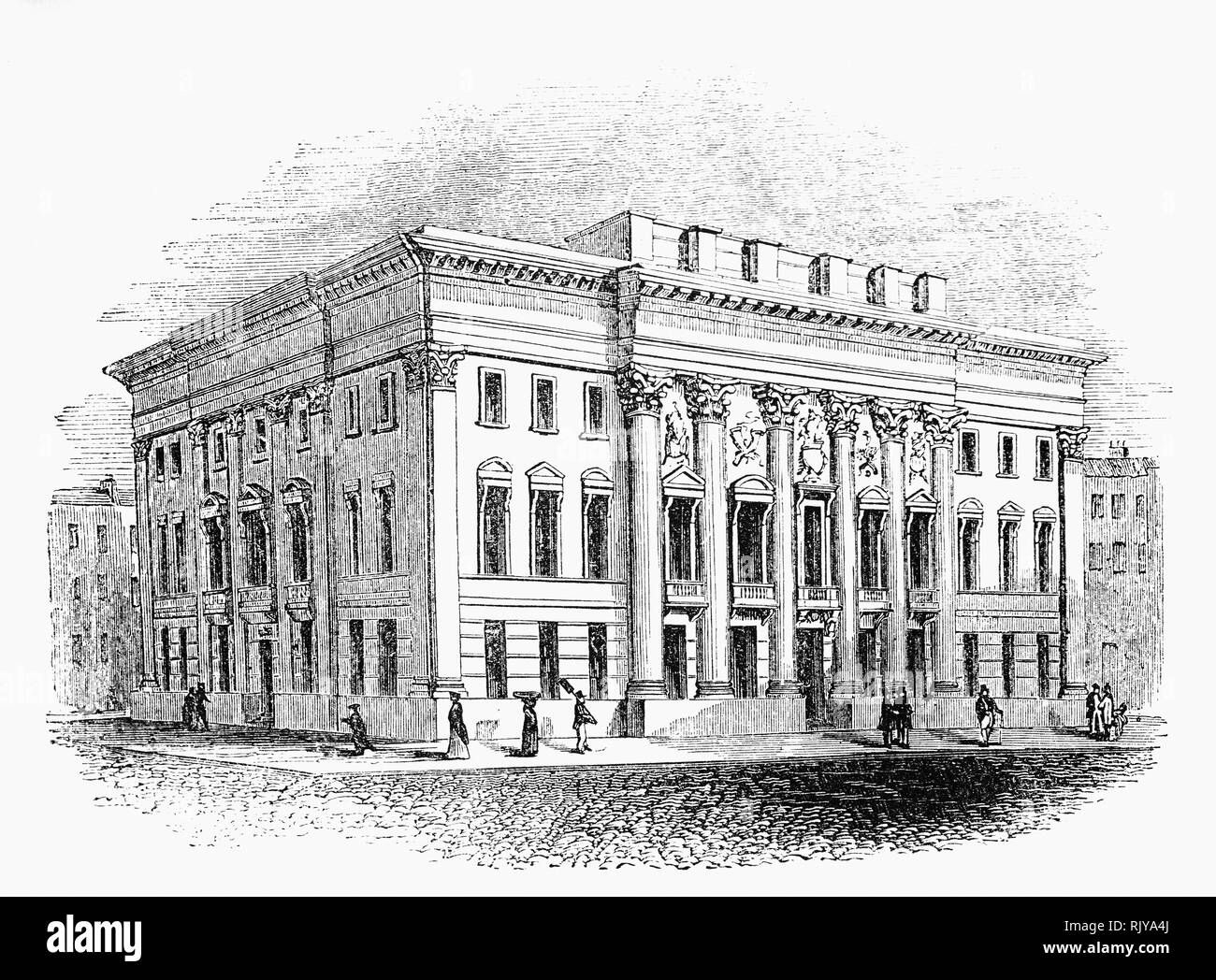 Goldsmiths' Hall at the junction of Foster Lane and Gresham Street in the City of London. It has served as an assay office and the headquarters of London's goldsmith guild, the Worshipful Company of Goldsmiths, one of the livery companies of the City of London, since 1339. This the third hall was designed by Philip Hardwick and those present at the opening dinner in 1835 included the Duke of Wellington and Robert Peel. Stock Photohttps://www.alamy.com/image-license-details/?v=1https://www.alamy.com/goldsmiths-hall-at-the-junction-of-foster-lane-and-gresham-street-in-the-city-of-london-it-has-served-as-an-assay-office-and-the-headquarters-of-londons-goldsmith-guild-the-worshipful-company-of-goldsmiths-one-of-the-livery-companies-of-the-city-of-london-since-1339-this-the-third-hall-was-designed-by-philip-hardwick-and-those-present-at-the-opening-dinner-in-1835-included-the-duke-of-wellington-and-robert-peel-image235399266.html
Goldsmiths' Hall at the junction of Foster Lane and Gresham Street in the City of London. It has served as an assay office and the headquarters of London's goldsmith guild, the Worshipful Company of Goldsmiths, one of the livery companies of the City of London, since 1339. This the third hall was designed by Philip Hardwick and those present at the opening dinner in 1835 included the Duke of Wellington and Robert Peel. Stock Photohttps://www.alamy.com/image-license-details/?v=1https://www.alamy.com/goldsmiths-hall-at-the-junction-of-foster-lane-and-gresham-street-in-the-city-of-london-it-has-served-as-an-assay-office-and-the-headquarters-of-londons-goldsmith-guild-the-worshipful-company-of-goldsmiths-one-of-the-livery-companies-of-the-city-of-london-since-1339-this-the-third-hall-was-designed-by-philip-hardwick-and-those-present-at-the-opening-dinner-in-1835-included-the-duke-of-wellington-and-robert-peel-image235399266.htmlRMRJYA4J–Goldsmiths' Hall at the junction of Foster Lane and Gresham Street in the City of London. It has served as an assay office and the headquarters of London's goldsmith guild, the Worshipful Company of Goldsmiths, one of the livery companies of the City of London, since 1339. This the third hall was designed by Philip Hardwick and those present at the opening dinner in 1835 included the Duke of Wellington and Robert Peel.
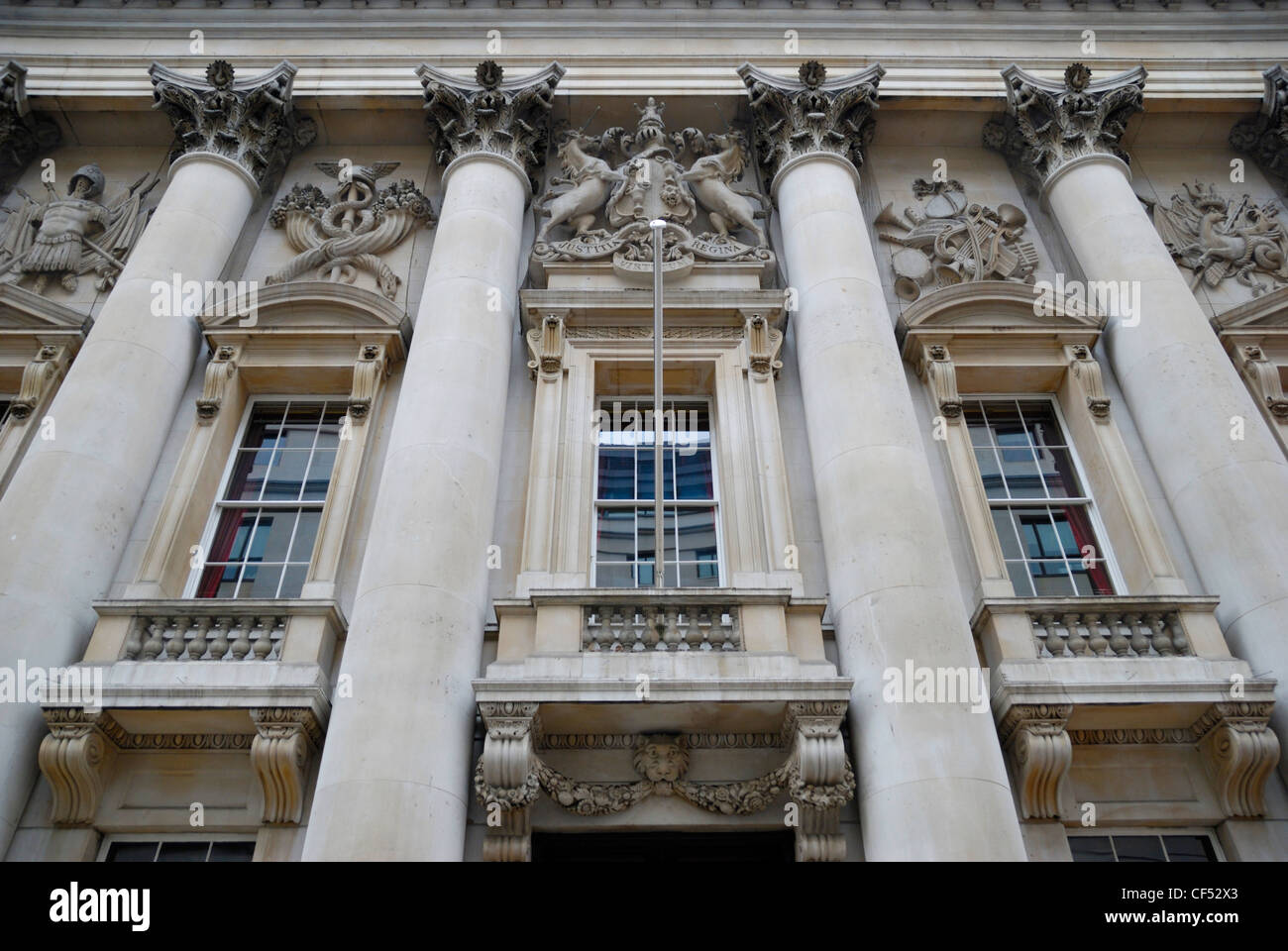 The facade of Goldsmiths' Hall, designed by Philip Hardwick and opened in 1835. Stock Photohttps://www.alamy.com/image-license-details/?v=1https://www.alamy.com/stock-photo-the-facade-of-goldsmiths-hall-designed-by-philip-hardwick-and-opened-43752635.html
The facade of Goldsmiths' Hall, designed by Philip Hardwick and opened in 1835. Stock Photohttps://www.alamy.com/image-license-details/?v=1https://www.alamy.com/stock-photo-the-facade-of-goldsmiths-hall-designed-by-philip-hardwick-and-opened-43752635.htmlRMCF52X3–The facade of Goldsmiths' Hall, designed by Philip Hardwick and opened in 1835.
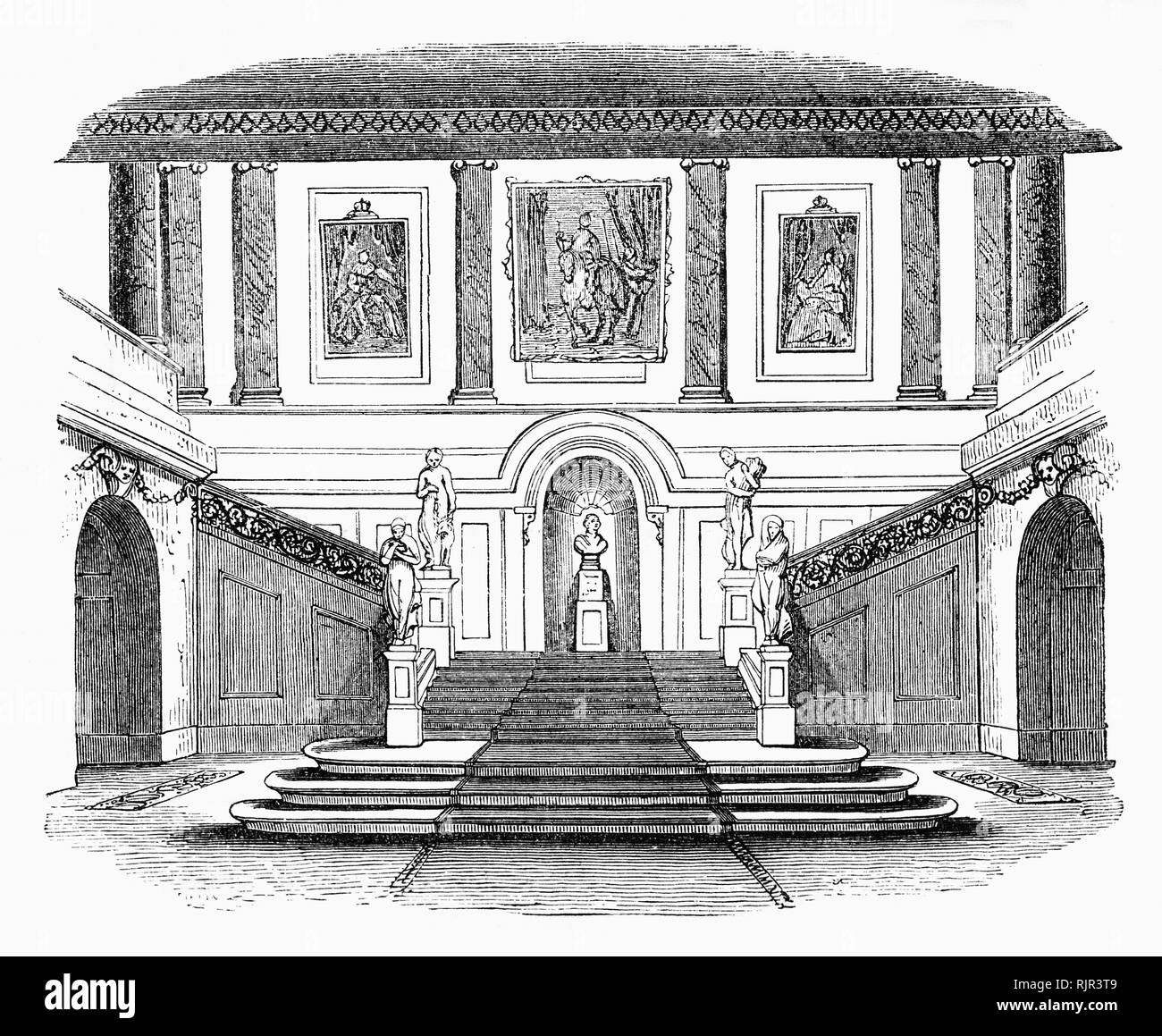 The interior of Goldsmiths' Hall at the junction of Foster Lane and Gresham Street in the City of London. It has served as an assay office and the headquarters of London's goldsmith guild, the Worshipful Company of Goldsmiths, one of the livery companies of the City of London, since 1339. This the third hall was designed by Philip Hardwick and those present at the opening dinner in 1835 included the Duke of Wellington and Robert Peel. Stock Photohttps://www.alamy.com/image-license-details/?v=1https://www.alamy.com/the-interior-of-goldsmiths-hall-at-the-junction-of-foster-lane-and-gresham-street-in-the-city-of-london-it-has-served-as-an-assay-office-and-the-headquarters-of-londons-goldsmith-guild-the-worshipful-company-of-goldsmiths-one-of-the-livery-companies-of-the-city-of-london-since-1339-this-the-third-hall-was-designed-by-philip-hardwick-and-those-present-at-the-opening-dinner-in-1835-included-the-duke-of-wellington-and-robert-peel-image235306521.html
The interior of Goldsmiths' Hall at the junction of Foster Lane and Gresham Street in the City of London. It has served as an assay office and the headquarters of London's goldsmith guild, the Worshipful Company of Goldsmiths, one of the livery companies of the City of London, since 1339. This the third hall was designed by Philip Hardwick and those present at the opening dinner in 1835 included the Duke of Wellington and Robert Peel. Stock Photohttps://www.alamy.com/image-license-details/?v=1https://www.alamy.com/the-interior-of-goldsmiths-hall-at-the-junction-of-foster-lane-and-gresham-street-in-the-city-of-london-it-has-served-as-an-assay-office-and-the-headquarters-of-londons-goldsmith-guild-the-worshipful-company-of-goldsmiths-one-of-the-livery-companies-of-the-city-of-london-since-1339-this-the-third-hall-was-designed-by-philip-hardwick-and-those-present-at-the-opening-dinner-in-1835-included-the-duke-of-wellington-and-robert-peel-image235306521.htmlRMRJR3T9–The interior of Goldsmiths' Hall at the junction of Foster Lane and Gresham Street in the City of London. It has served as an assay office and the headquarters of London's goldsmith guild, the Worshipful Company of Goldsmiths, one of the livery companies of the City of London, since 1339. This the third hall was designed by Philip Hardwick and those present at the opening dinner in 1835 included the Duke of Wellington and Robert Peel.
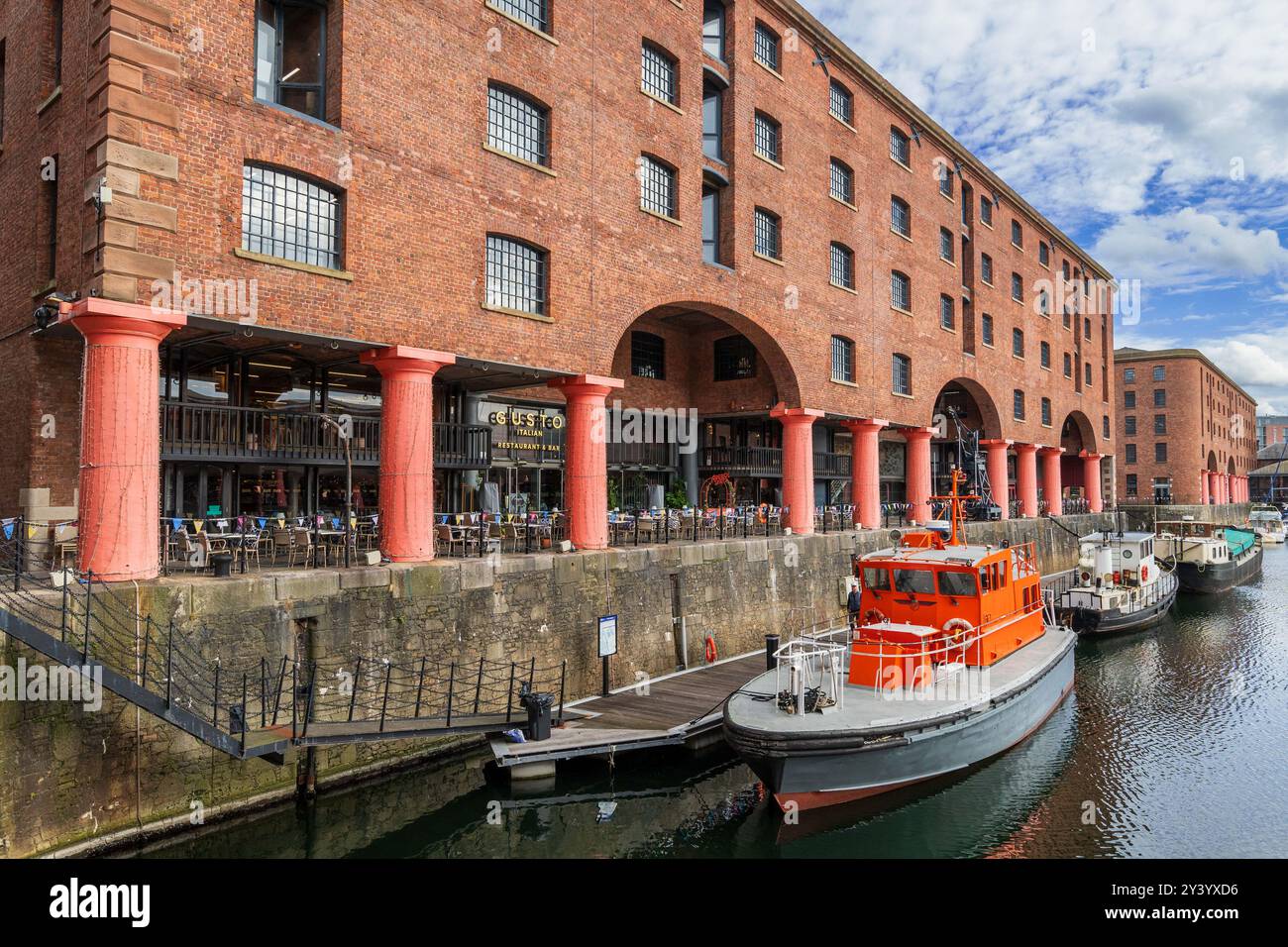 The Royal Albert Dock in Liverpool designed by Jesse Hartley and Philip Hardwick and home to the Merseyside Maritime Museum. Stock Photohttps://www.alamy.com/image-license-details/?v=1https://www.alamy.com/the-royal-albert-dock-in-liverpool-designed-by-jesse-hartley-and-philip-hardwick-and-home-to-the-merseyside-maritime-museum-image622030674.html
The Royal Albert Dock in Liverpool designed by Jesse Hartley and Philip Hardwick and home to the Merseyside Maritime Museum. Stock Photohttps://www.alamy.com/image-license-details/?v=1https://www.alamy.com/the-royal-albert-dock-in-liverpool-designed-by-jesse-hartley-and-philip-hardwick-and-home-to-the-merseyside-maritime-museum-image622030674.htmlRM2Y3YXD6–The Royal Albert Dock in Liverpool designed by Jesse Hartley and Philip Hardwick and home to the Merseyside Maritime Museum.
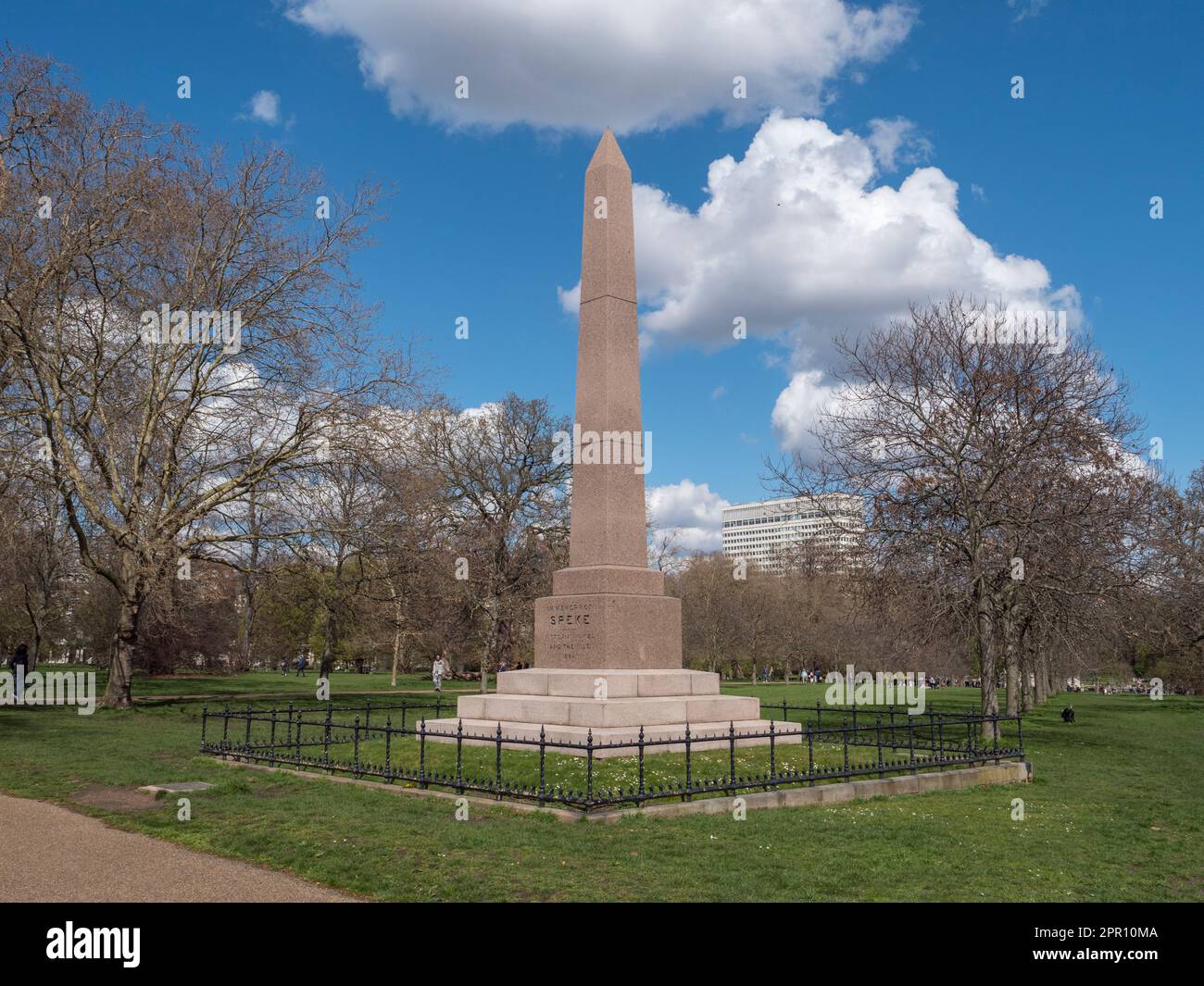 The Speke Monument, dedicated to John Hanning Speke and designed by Philip Hardwick, Kensington Gardens, London, UK. Stock Photohttps://www.alamy.com/image-license-details/?v=1https://www.alamy.com/the-speke-monument-dedicated-to-john-hanning-speke-and-designed-by-philip-hardwick-kensington-gardens-london-uk-image547681018.html
The Speke Monument, dedicated to John Hanning Speke and designed by Philip Hardwick, Kensington Gardens, London, UK. Stock Photohttps://www.alamy.com/image-license-details/?v=1https://www.alamy.com/the-speke-monument-dedicated-to-john-hanning-speke-and-designed-by-philip-hardwick-kensington-gardens-london-uk-image547681018.htmlRM2PR10MA–The Speke Monument, dedicated to John Hanning Speke and designed by Philip Hardwick, Kensington Gardens, London, UK.
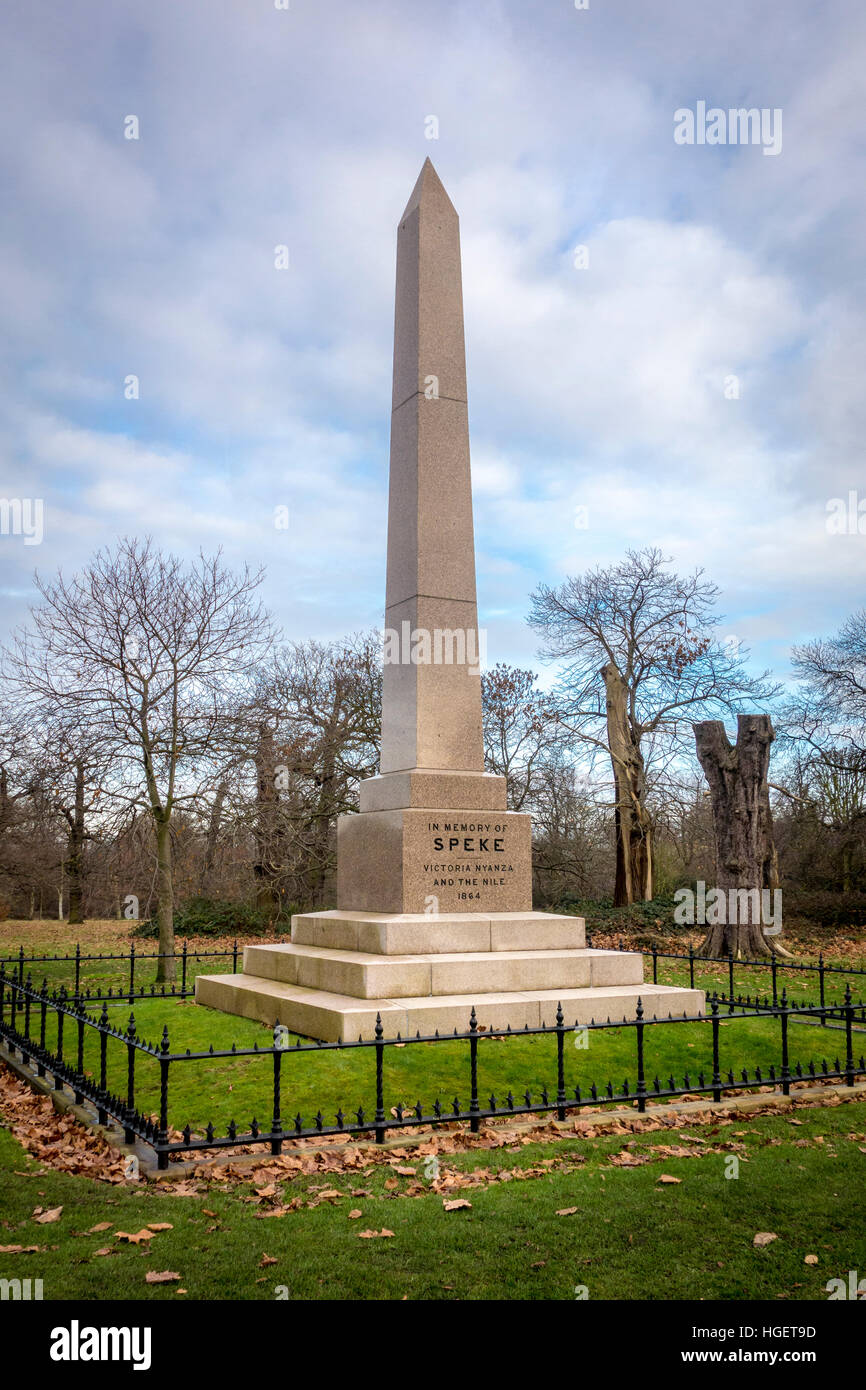 The Speke Monument by Philip Hardwick dedicated to explorer John Hanning Speke, Kensington Gardens, London, UK Stock Photohttps://www.alamy.com/image-license-details/?v=1https://www.alamy.com/stock-photo-the-speke-monument-by-philip-hardwick-dedicated-to-explorer-john-hanning-130633481.html
The Speke Monument by Philip Hardwick dedicated to explorer John Hanning Speke, Kensington Gardens, London, UK Stock Photohttps://www.alamy.com/image-license-details/?v=1https://www.alamy.com/stock-photo-the-speke-monument-by-philip-hardwick-dedicated-to-explorer-john-hanning-130633481.htmlRMHGET9D–The Speke Monument by Philip Hardwick dedicated to explorer John Hanning Speke, Kensington Gardens, London, UK
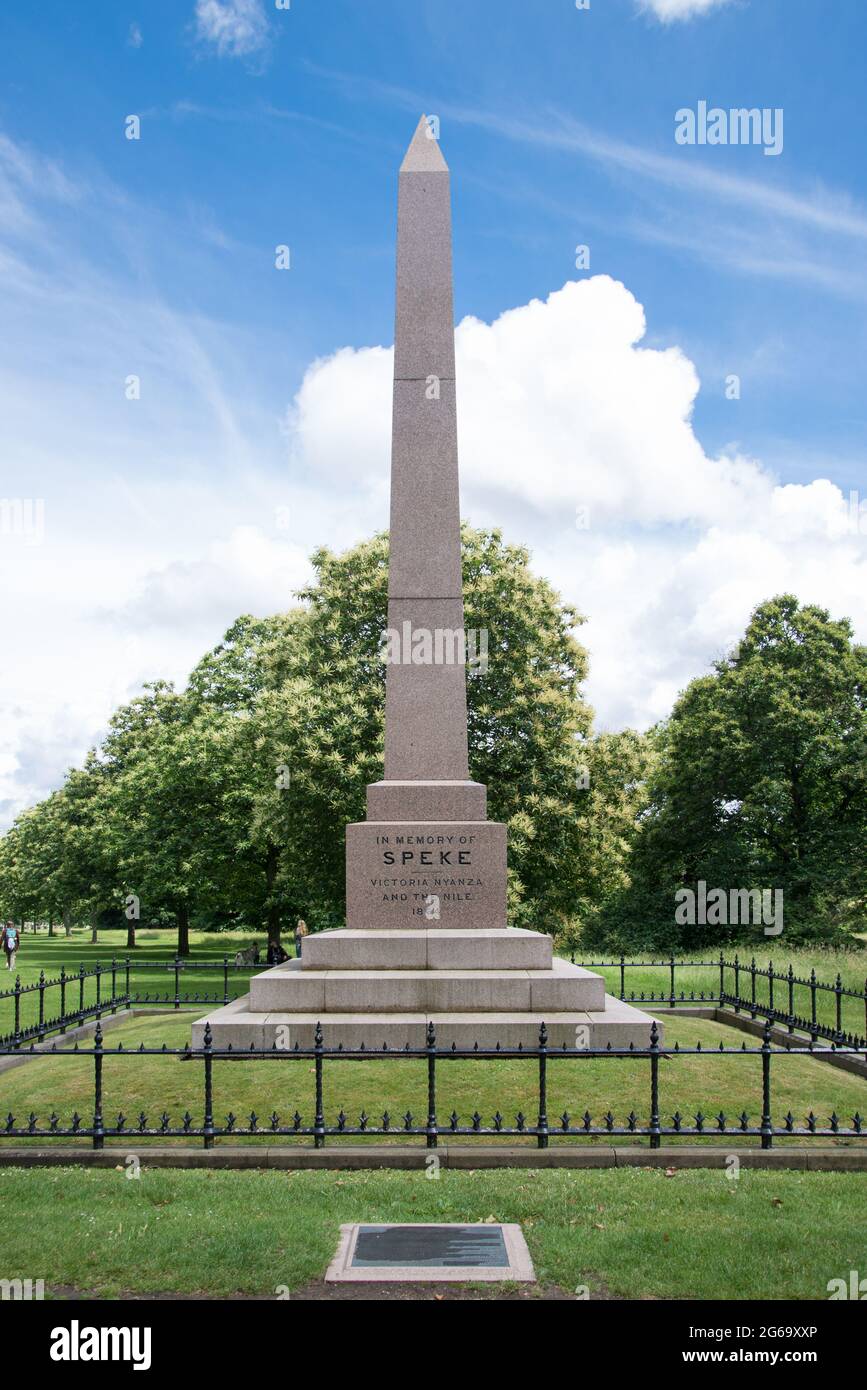 John Hanning Speke Obelisk Memorial by Philip Hardwick Stock Photohttps://www.alamy.com/image-license-details/?v=1https://www.alamy.com/john-hanning-speke-obelisk-memorial-by-philip-hardwick-image434165838.html
John Hanning Speke Obelisk Memorial by Philip Hardwick Stock Photohttps://www.alamy.com/image-license-details/?v=1https://www.alamy.com/john-hanning-speke-obelisk-memorial-by-philip-hardwick-image434165838.htmlRF2G69XXP–John Hanning Speke Obelisk Memorial by Philip Hardwick
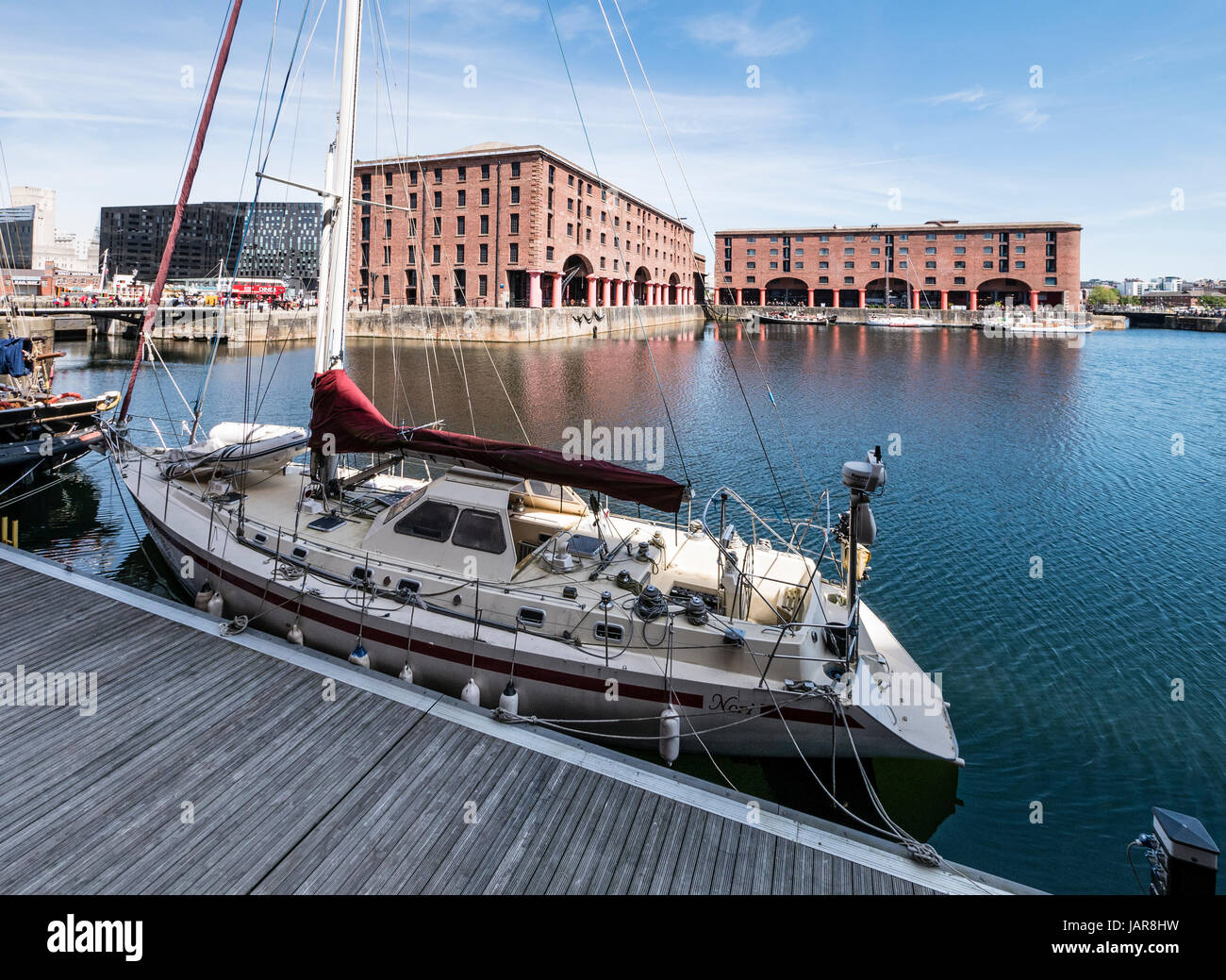 The Albert Dock complex of dock buildings and warehouses was opened in 1846, in Liverpool, England. Designed by Jesse Hartley and Philip Hardwick Stock Photohttps://www.alamy.com/image-license-details/?v=1https://www.alamy.com/stock-photo-the-albert-dock-complex-of-dock-buildings-and-warehouses-was-opened-144341173.html
The Albert Dock complex of dock buildings and warehouses was opened in 1846, in Liverpool, England. Designed by Jesse Hartley and Philip Hardwick Stock Photohttps://www.alamy.com/image-license-details/?v=1https://www.alamy.com/stock-photo-the-albert-dock-complex-of-dock-buildings-and-warehouses-was-opened-144341173.htmlRFJAR8HW–The Albert Dock complex of dock buildings and warehouses was opened in 1846, in Liverpool, England. Designed by Jesse Hartley and Philip Hardwick
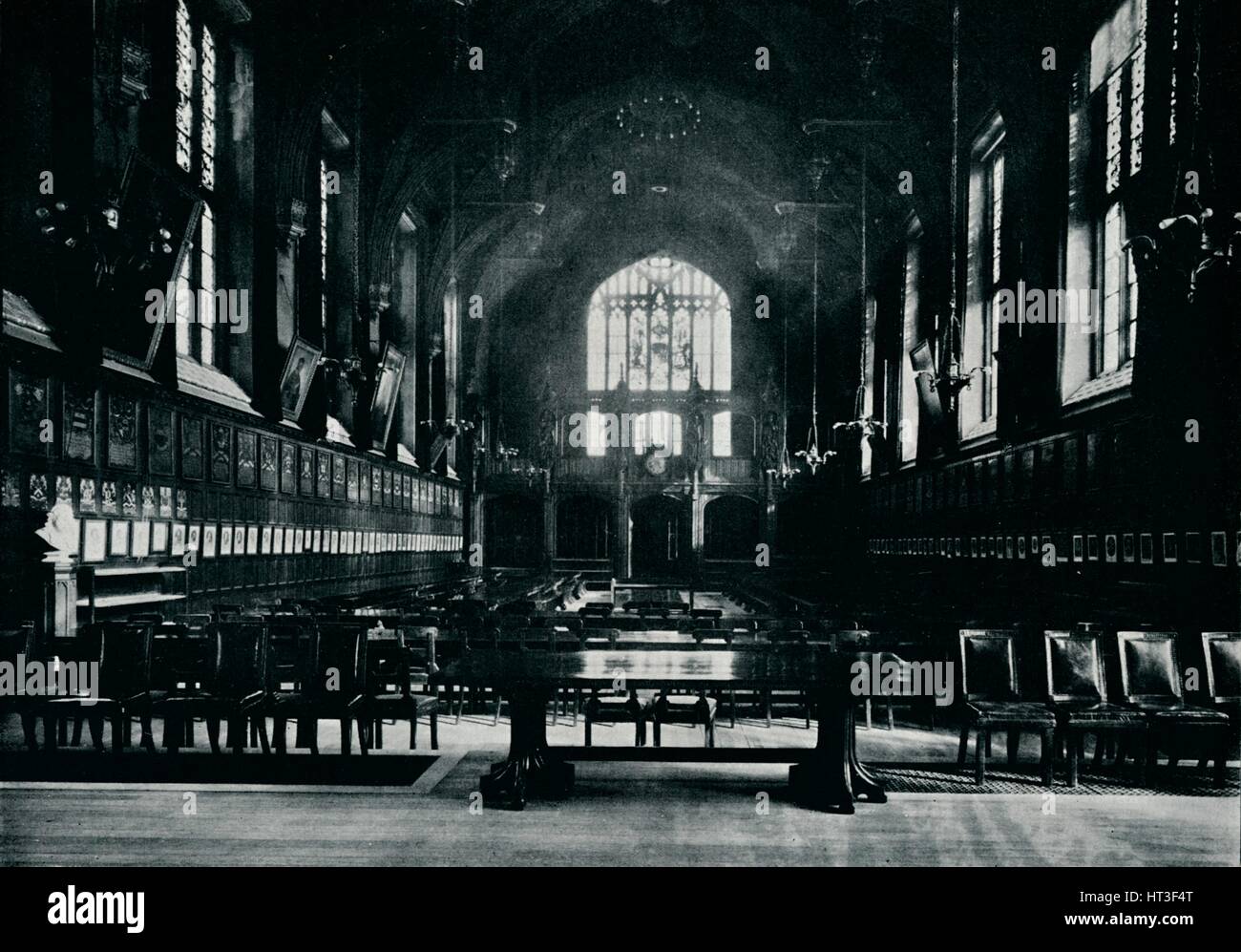 'The Great Hall', 1912. Artist: Unknown. Stock Photohttps://www.alamy.com/image-license-details/?v=1https://www.alamy.com/stock-photo-the-great-hall-1912-artist-unknown-135302072.html
'The Great Hall', 1912. Artist: Unknown. Stock Photohttps://www.alamy.com/image-license-details/?v=1https://www.alamy.com/stock-photo-the-great-hall-1912-artist-unknown-135302072.htmlRMHT3F4T–'The Great Hall', 1912. Artist: Unknown.
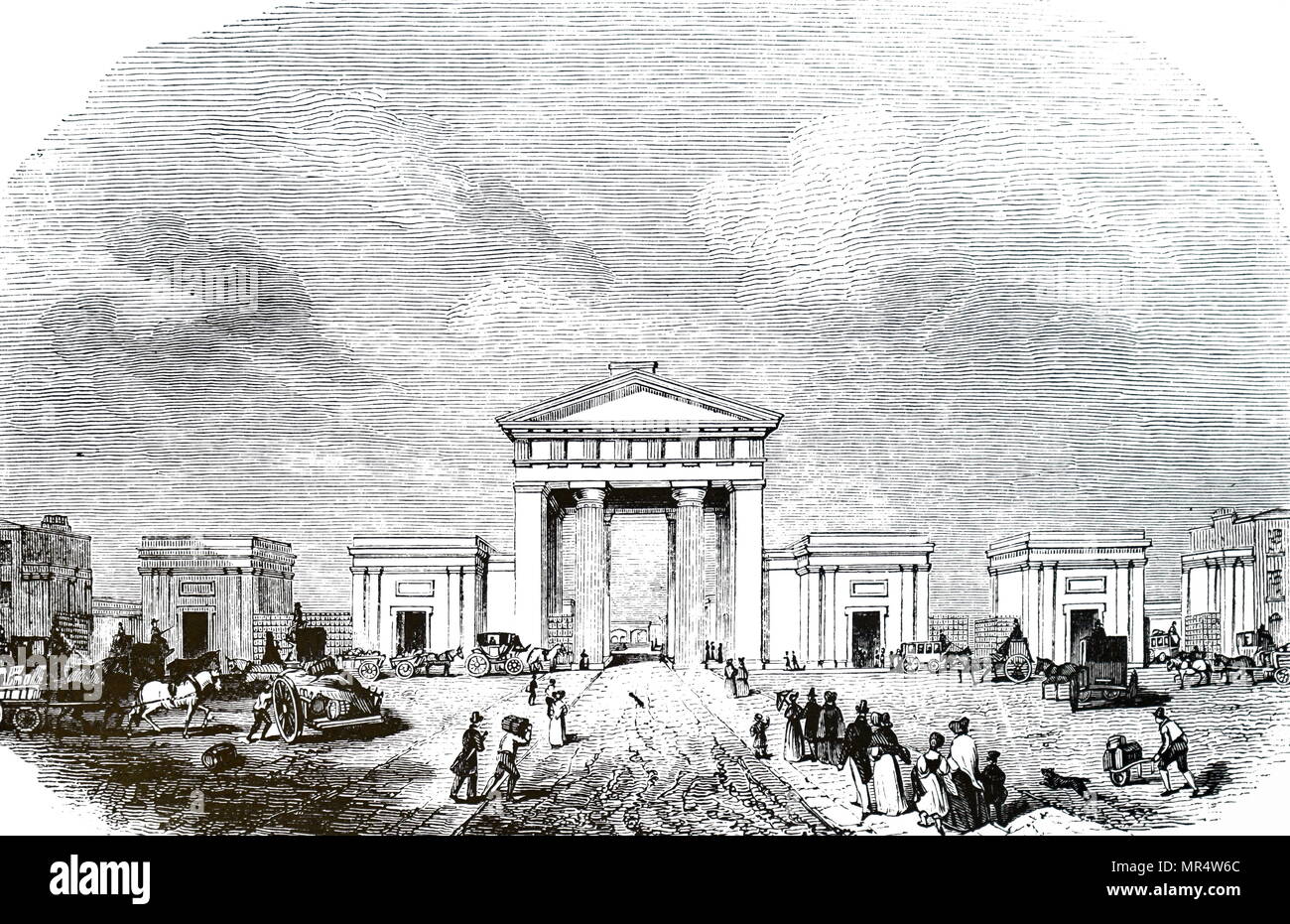 Engraving depicting Euston Arch, the original entrance to Euston station facing onto Drummond Street, London. Designed by Philip Hardwick (1792-1870) an English architect. Dated 19th century Stock Photohttps://www.alamy.com/image-license-details/?v=1https://www.alamy.com/engraving-depicting-euston-arch-the-original-entrance-to-euston-station-facing-onto-drummond-street-london-designed-by-philip-hardwick-1792-1870-an-english-architect-dated-19th-century-image186348356.html
Engraving depicting Euston Arch, the original entrance to Euston station facing onto Drummond Street, London. Designed by Philip Hardwick (1792-1870) an English architect. Dated 19th century Stock Photohttps://www.alamy.com/image-license-details/?v=1https://www.alamy.com/engraving-depicting-euston-arch-the-original-entrance-to-euston-station-facing-onto-drummond-street-london-designed-by-philip-hardwick-1792-1870-an-english-architect-dated-19th-century-image186348356.htmlRMMR4W6C–Engraving depicting Euston Arch, the original entrance to Euston station facing onto Drummond Street, London. Designed by Philip Hardwick (1792-1870) an English architect. Dated 19th century
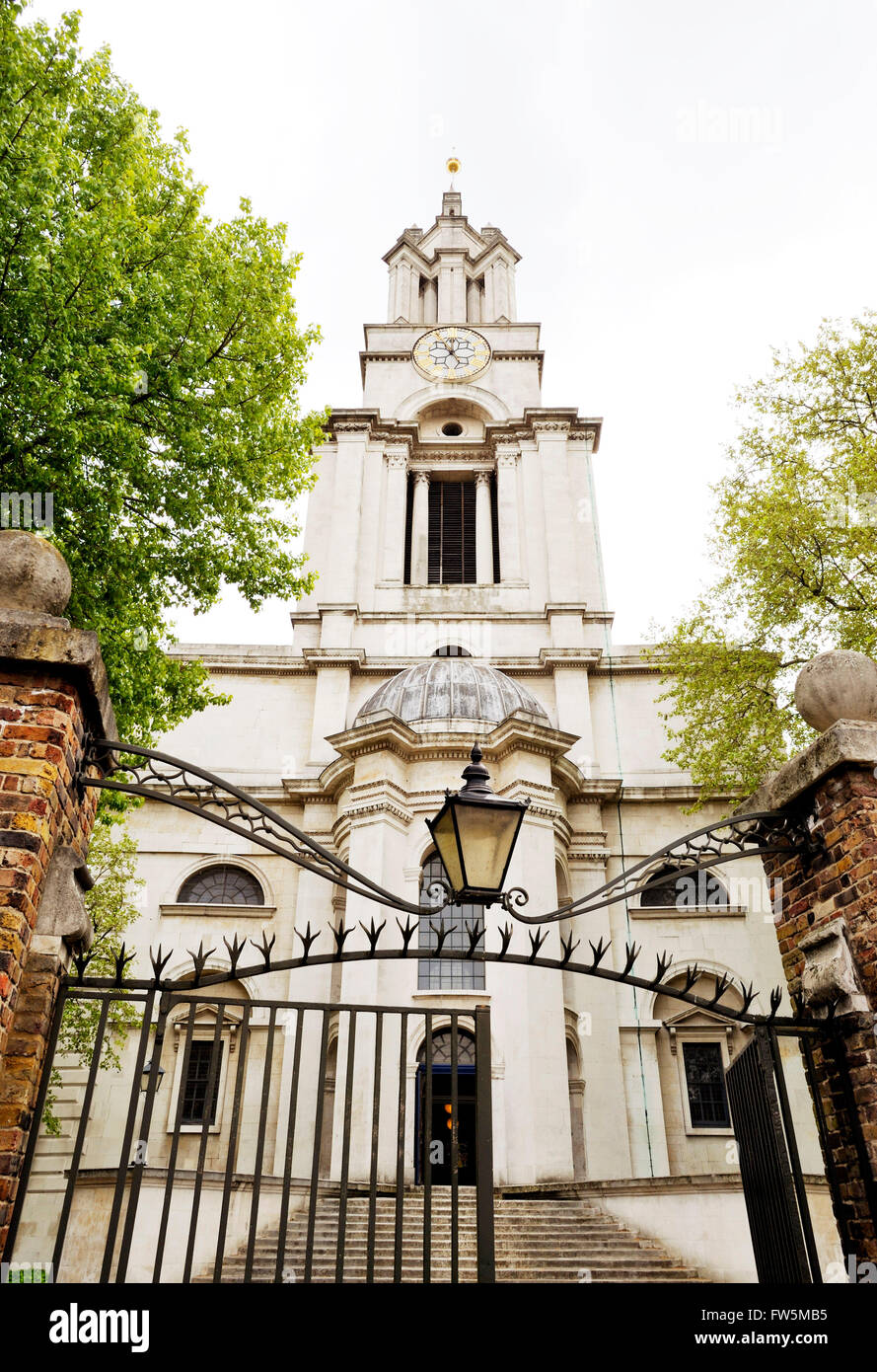 Exterior of St Anne's church, Limehouse. Designed by Nicholas Hawksmoor, as one of twelve churches built to serve the needs of the rapidly expanding population of London in the 18th century. The scheme never met its original target, but those built were also known as the Queen Anne Churches. This church was consecrated in 1730, though gutted by fire on Good Friday 1850, and restored between 1851 and 1854 by Philip Hardwick. Restored by Julian Harrap between 1983 and 1993, when tubular steel trusses were added to support the roof. Charles Dickens, English novelist, would stay as a child with hi Stock Photohttps://www.alamy.com/image-license-details/?v=1https://www.alamy.com/stock-photo-exterior-of-st-annes-church-limehouse-designed-by-nicholas-hawksmoor-101543993.html
Exterior of St Anne's church, Limehouse. Designed by Nicholas Hawksmoor, as one of twelve churches built to serve the needs of the rapidly expanding population of London in the 18th century. The scheme never met its original target, but those built were also known as the Queen Anne Churches. This church was consecrated in 1730, though gutted by fire on Good Friday 1850, and restored between 1851 and 1854 by Philip Hardwick. Restored by Julian Harrap between 1983 and 1993, when tubular steel trusses were added to support the roof. Charles Dickens, English novelist, would stay as a child with hi Stock Photohttps://www.alamy.com/image-license-details/?v=1https://www.alamy.com/stock-photo-exterior-of-st-annes-church-limehouse-designed-by-nicholas-hawksmoor-101543993.htmlRMFW5MB5–Exterior of St Anne's church, Limehouse. Designed by Nicholas Hawksmoor, as one of twelve churches built to serve the needs of the rapidly expanding population of London in the 18th century. The scheme never met its original target, but those built were also known as the Queen Anne Churches. This church was consecrated in 1730, though gutted by fire on Good Friday 1850, and restored between 1851 and 1854 by Philip Hardwick. Restored by Julian Harrap between 1983 and 1993, when tubular steel trusses were added to support the roof. Charles Dickens, English novelist, would stay as a child with hi
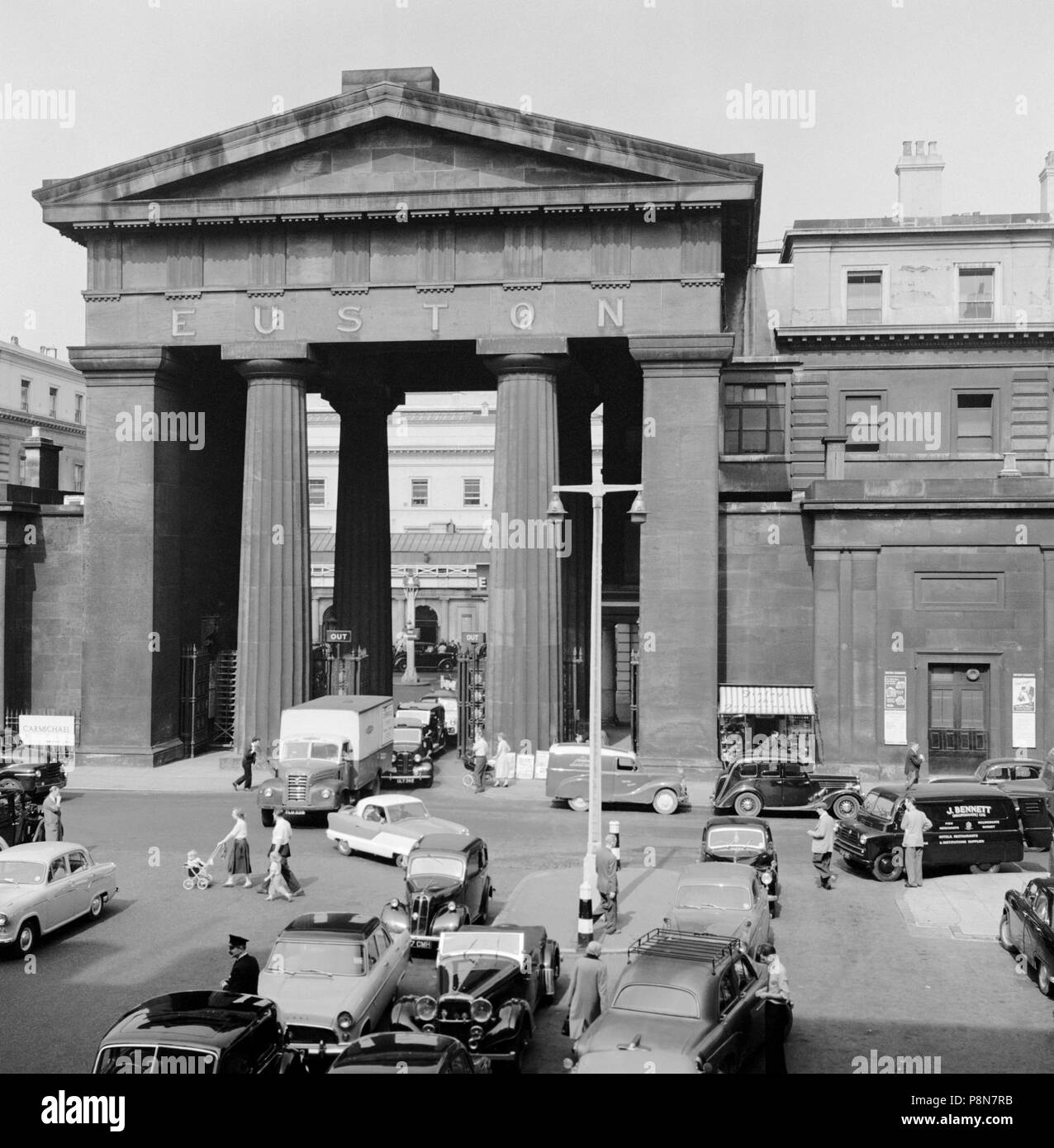 Euston Arch, Euston Station, Euston Road, Camden, London, 1960. Artist: Eric de Maré. Stock Photohttps://www.alamy.com/image-license-details/?v=1https://www.alamy.com/euston-arch-euston-station-euston-road-camden-london-1960-artist-eric-de-mar-image211908799.html
Euston Arch, Euston Station, Euston Road, Camden, London, 1960. Artist: Eric de Maré. Stock Photohttps://www.alamy.com/image-license-details/?v=1https://www.alamy.com/euston-arch-euston-station-euston-road-camden-london-1960-artist-eric-de-mar-image211908799.htmlRMP8N7RB–Euston Arch, Euston Station, Euston Road, Camden, London, 1960. Artist: Eric de Maré.
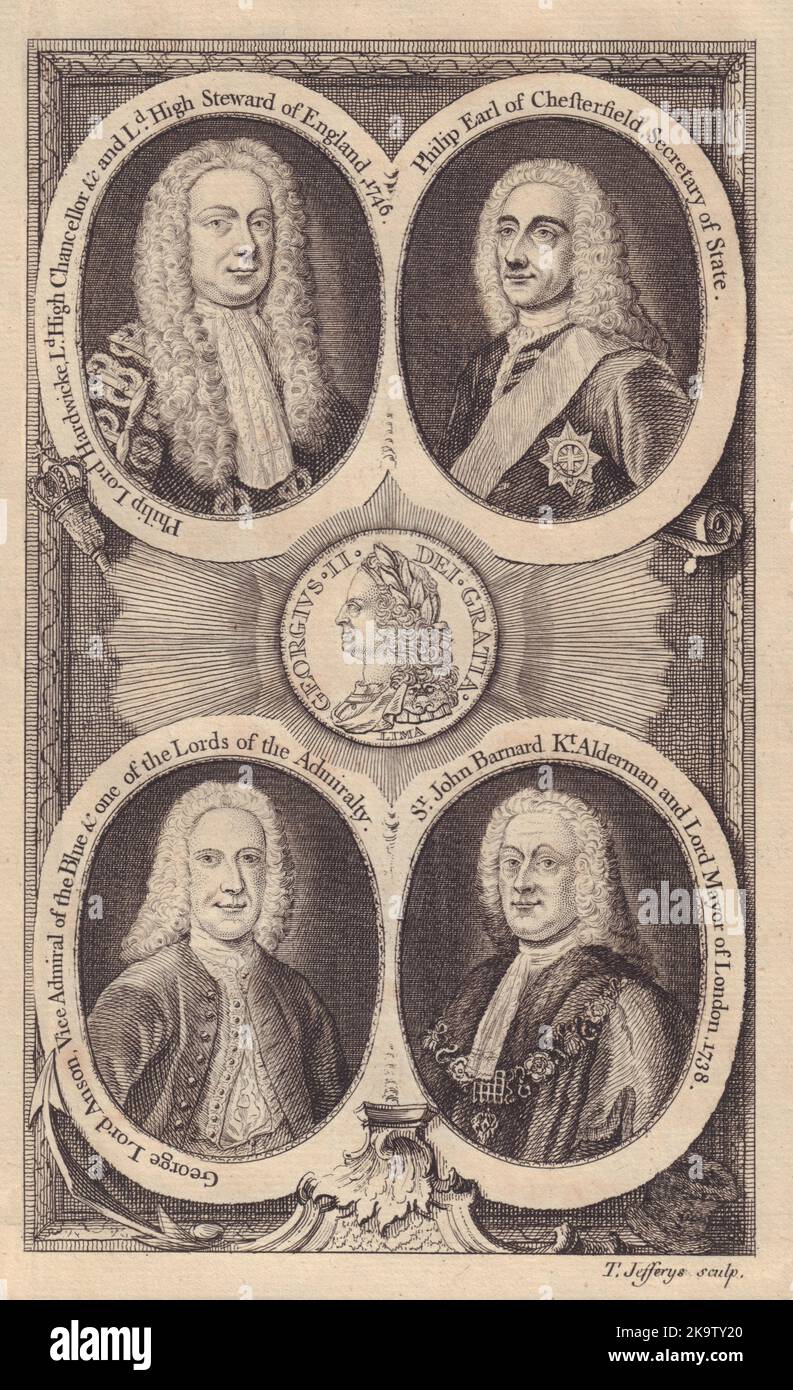 King George II. Philip Earl Hardwick Chesterfield George Anson John Barnard 1747 Stock Photohttps://www.alamy.com/image-license-details/?v=1https://www.alamy.com/king-george-ii-philip-earl-hardwick-chesterfield-george-anson-john-barnard-1747-image487970280.html
King George II. Philip Earl Hardwick Chesterfield George Anson John Barnard 1747 Stock Photohttps://www.alamy.com/image-license-details/?v=1https://www.alamy.com/king-george-ii-philip-earl-hardwick-chesterfield-george-anson-john-barnard-1747-image487970280.htmlRF2K9TY20–King George II. Philip Earl Hardwick Chesterfield George Anson John Barnard 1747
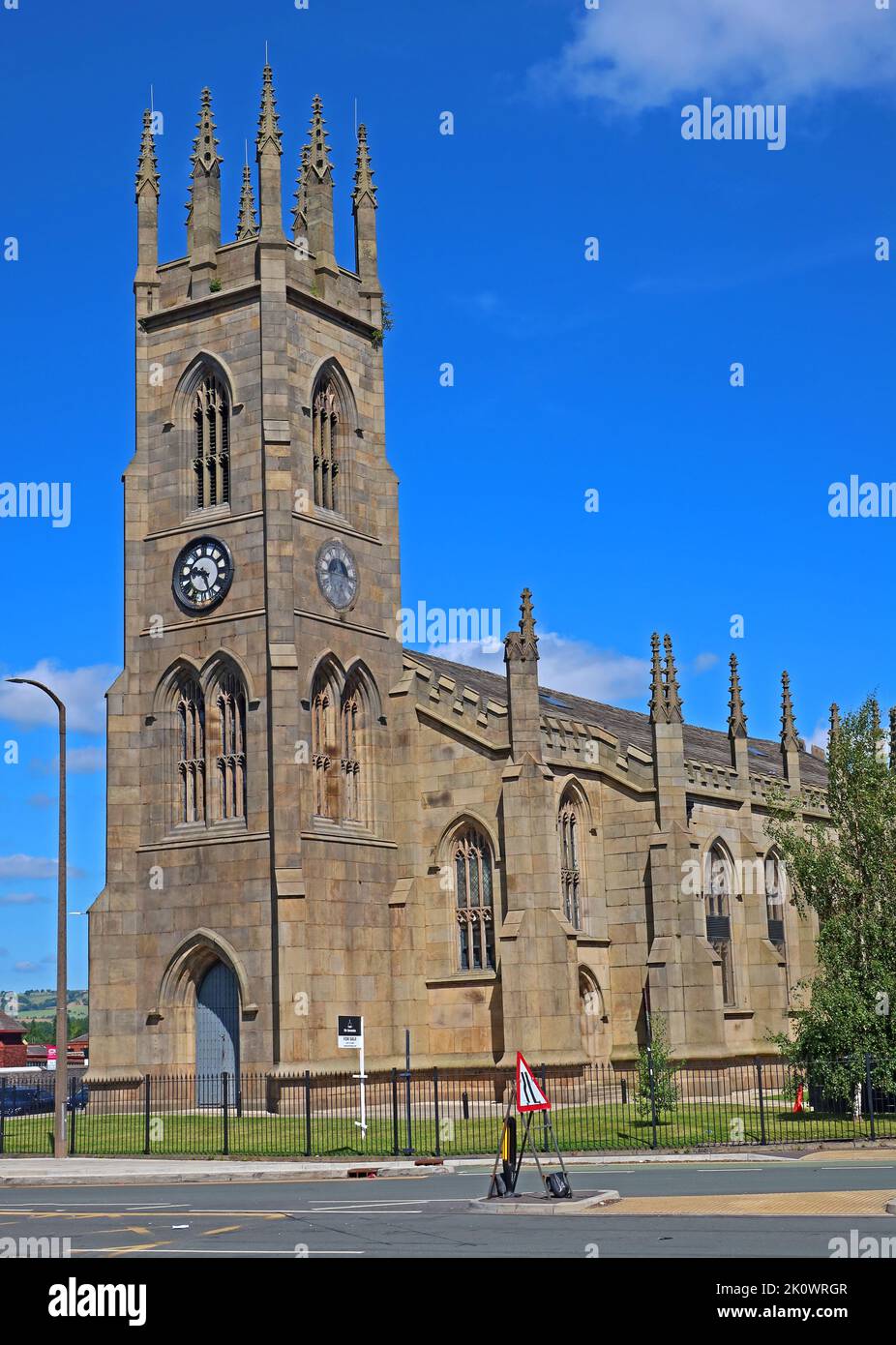 The Holy Trinity Church, Trinity Street, Bolton, Greater Manchester, England., BL2 1BE, designed by Philip Hardwick, Gothic Revival building Stock Photohttps://www.alamy.com/image-license-details/?v=1https://www.alamy.com/the-holy-trinity-church-trinity-street-bolton-greater-manchester-england-bl2-1be-designed-by-philip-hardwick-gothic-revival-building-image482457607.html
The Holy Trinity Church, Trinity Street, Bolton, Greater Manchester, England., BL2 1BE, designed by Philip Hardwick, Gothic Revival building Stock Photohttps://www.alamy.com/image-license-details/?v=1https://www.alamy.com/the-holy-trinity-church-trinity-street-bolton-greater-manchester-england-bl2-1be-designed-by-philip-hardwick-gothic-revival-building-image482457607.htmlRM2K0WRGR–The Holy Trinity Church, Trinity Street, Bolton, Greater Manchester, England., BL2 1BE, designed by Philip Hardwick, Gothic Revival building
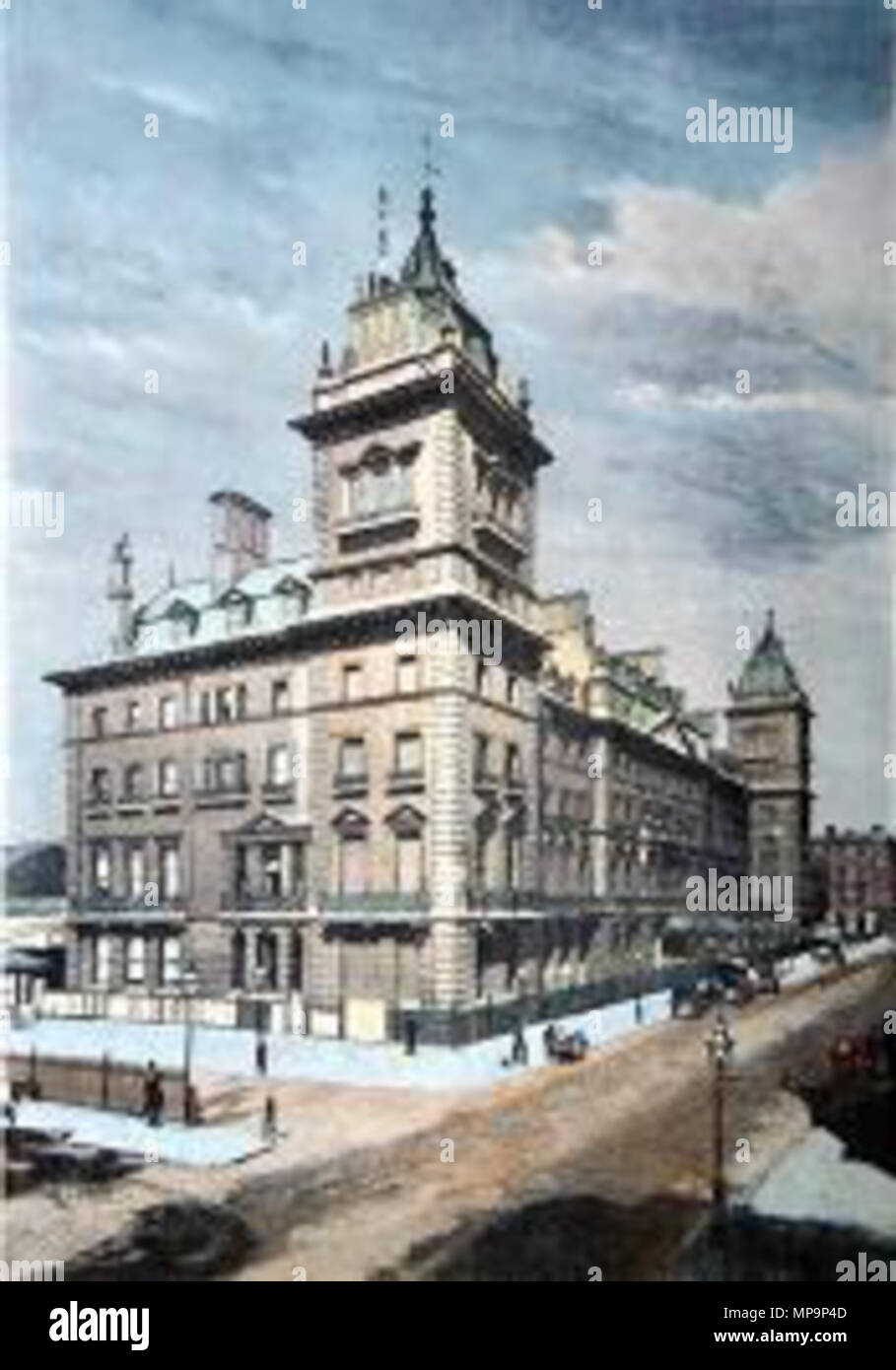 . English: THE GREAT WESTERN HOTEL by Paddington Station - designed by Philip Hardwick and opened in 1854. Engraved by Leopold H. Lowenstam and originally produced as a supplementary presentation plate to the part-work 'Old and New London' (London : 1873-1878). before 1878. Léopold Lowenstam (1842–) Alternative names Leopold Löwenstam Description printmaker Date of birth/death 17 February 1842 29 May 1898 / 28 May 1898 Location of birth/death Dusseldorp Woodcroft Work location Amsterdam, Stockholm, London Authority control : Q19295188 VIAF: 96334932 ULAN: 500089808 LCCN: no2010166 Stock Photohttps://www.alamy.com/image-license-details/?v=1https://www.alamy.com/english-the-great-western-hotel-by-paddington-station-designed-by-philip-hardwick-and-opened-in-1854-engraved-by-leopold-h-lowenstam-and-originally-produced-as-a-supplementary-presentation-plate-to-the-part-work-old-and-new-london-london-1873-1878-before-1878-lopold-lowenstam-1842-alternative-names-leopold-lwenstam-description-printmaker-date-of-birthdeath-17-february-1842-29-may-1898-28-may-1898-location-of-birthdeath-dusseldorp-woodcroft-work-location-amsterdam-stockholm-london-authority-control-q19295188-viaf96334932-ulan500089808-lccnno2010166-image185841053.html
. English: THE GREAT WESTERN HOTEL by Paddington Station - designed by Philip Hardwick and opened in 1854. Engraved by Leopold H. Lowenstam and originally produced as a supplementary presentation plate to the part-work 'Old and New London' (London : 1873-1878). before 1878. Léopold Lowenstam (1842–) Alternative names Leopold Löwenstam Description printmaker Date of birth/death 17 February 1842 29 May 1898 / 28 May 1898 Location of birth/death Dusseldorp Woodcroft Work location Amsterdam, Stockholm, London Authority control : Q19295188 VIAF: 96334932 ULAN: 500089808 LCCN: no2010166 Stock Photohttps://www.alamy.com/image-license-details/?v=1https://www.alamy.com/english-the-great-western-hotel-by-paddington-station-designed-by-philip-hardwick-and-opened-in-1854-engraved-by-leopold-h-lowenstam-and-originally-produced-as-a-supplementary-presentation-plate-to-the-part-work-old-and-new-london-london-1873-1878-before-1878-lopold-lowenstam-1842-alternative-names-leopold-lwenstam-description-printmaker-date-of-birthdeath-17-february-1842-29-may-1898-28-may-1898-location-of-birthdeath-dusseldorp-woodcroft-work-location-amsterdam-stockholm-london-authority-control-q19295188-viaf96334932-ulan500089808-lccnno2010166-image185841053.htmlRMMP9P4D–. English: THE GREAT WESTERN HOTEL by Paddington Station - designed by Philip Hardwick and opened in 1854. Engraved by Leopold H. Lowenstam and originally produced as a supplementary presentation plate to the part-work 'Old and New London' (London : 1873-1878). before 1878. Léopold Lowenstam (1842–) Alternative names Leopold Löwenstam Description printmaker Date of birth/death 17 February 1842 29 May 1898 / 28 May 1898 Location of birth/death Dusseldorp Woodcroft Work location Amsterdam, Stockholm, London Authority control : Q19295188 VIAF: 96334932 ULAN: 500089808 LCCN: no2010166
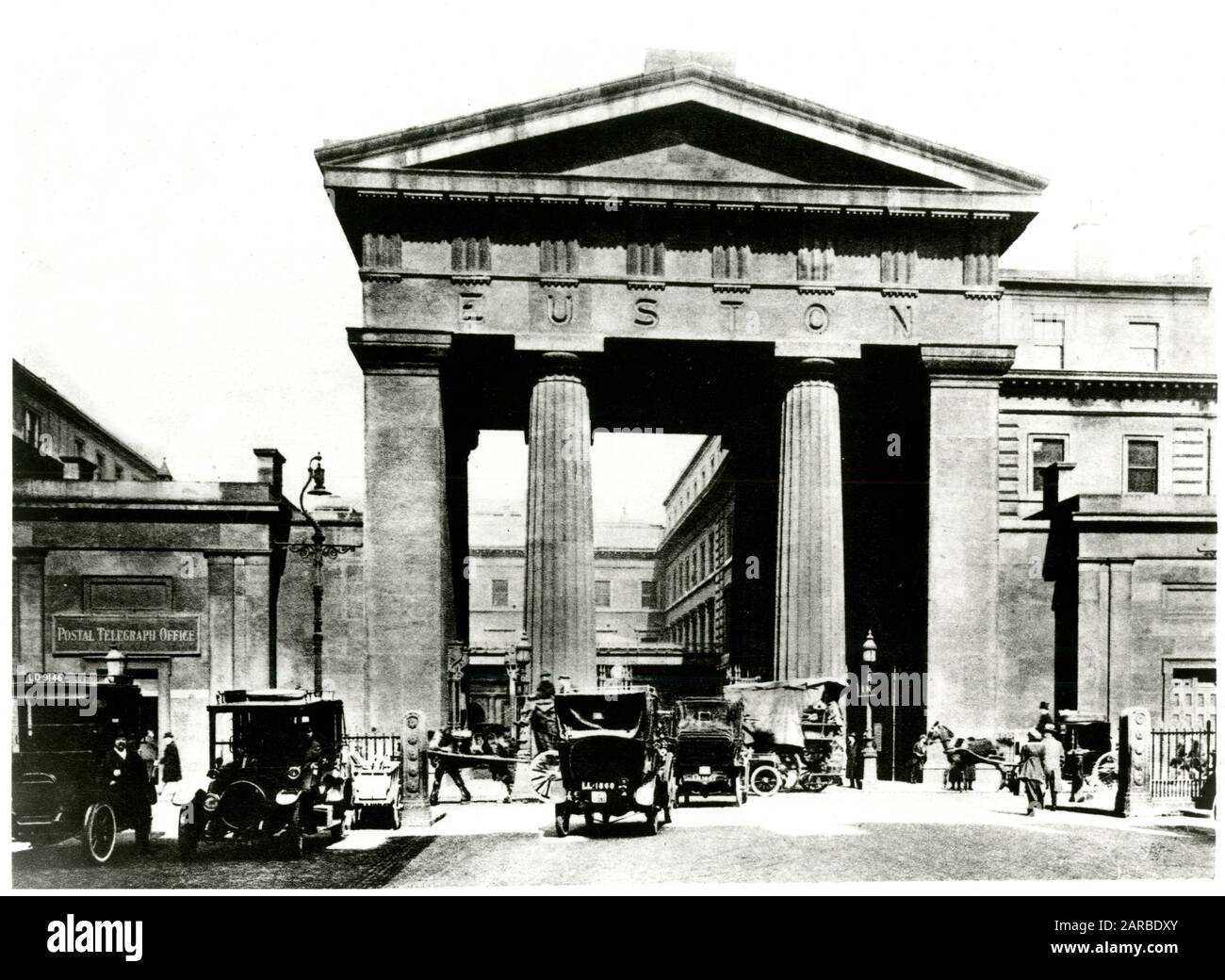 The Euston Arch an original entrance to the Euston railway station, designed by Philip Hardwick in late 1830s, London Stock Photohttps://www.alamy.com/image-license-details/?v=1https://www.alamy.com/the-euston-arch-an-original-entrance-to-the-euston-railway-station-designed-by-philip-hardwick-in-late-1830s-london-image341386499.html
The Euston Arch an original entrance to the Euston railway station, designed by Philip Hardwick in late 1830s, London Stock Photohttps://www.alamy.com/image-license-details/?v=1https://www.alamy.com/the-euston-arch-an-original-entrance-to-the-euston-railway-station-designed-by-philip-hardwick-in-late-1830s-london-image341386499.htmlRM2ARBDXY–The Euston Arch an original entrance to the Euston railway station, designed by Philip Hardwick in late 1830s, London
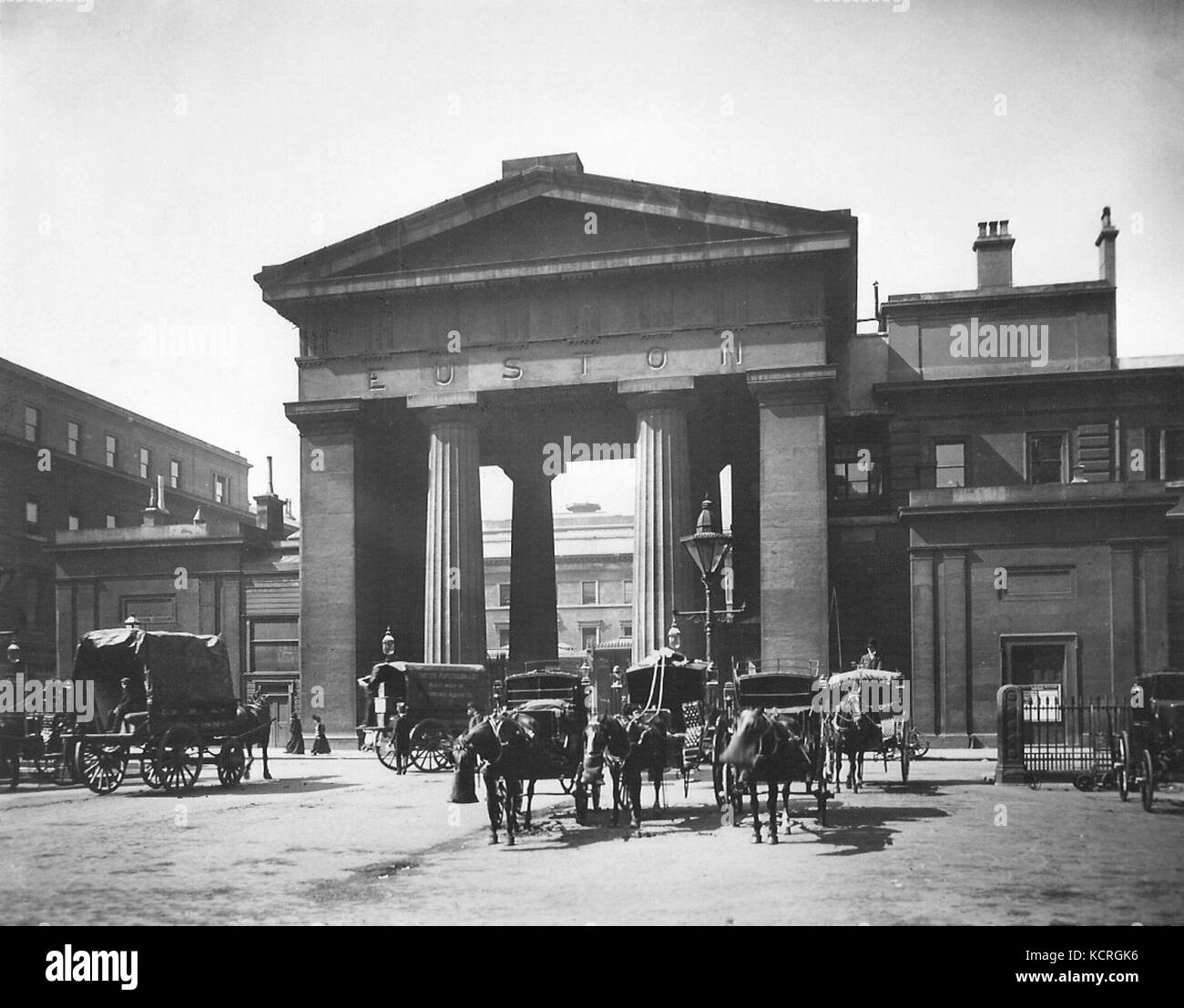 Euston Arch Stock Photohttps://www.alamy.com/image-license-details/?v=1https://www.alamy.com/stock-image-euston-arch-162787162.html
Euston Arch Stock Photohttps://www.alamy.com/image-license-details/?v=1https://www.alamy.com/stock-image-euston-arch-162787162.htmlRMKCRGK6–Euston Arch
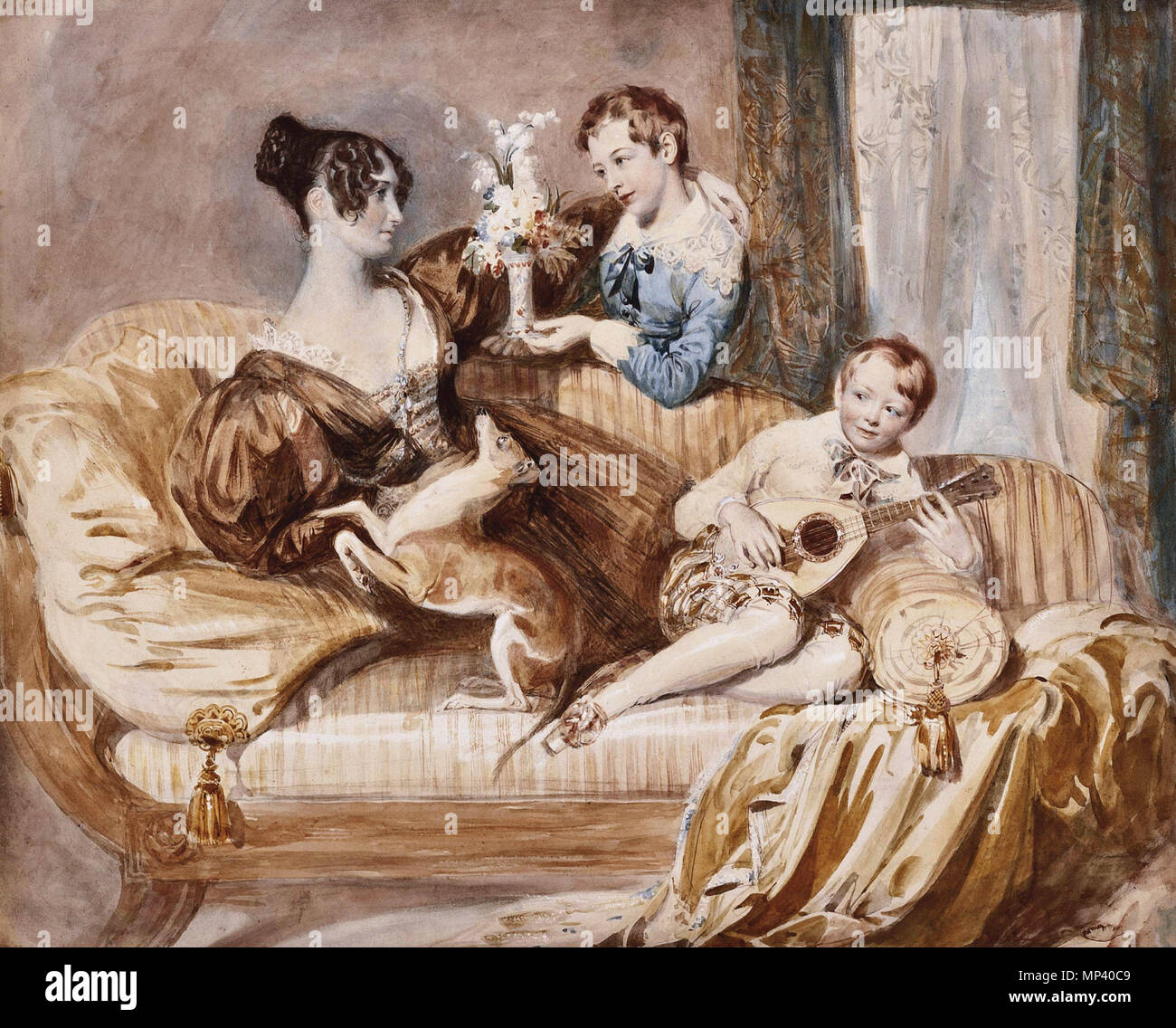 Mrs Julia Hardwick, née Shaw, with her two sons. The eldest boy died of smallpox whilst still at Eton. The younger son Philip Charles Hardwick is shown here playing the mandolin *watercolour heightened with touches of white and with scratching out *41.3 x 50.8 cm *signed b.l.: with initials Mrs Julia Hardwick, née Shaw, with her two sons 751 Julia Hardwick, née Shaw, with her two sons, by Daniel MacLise (1806-1870) Stock Photohttps://www.alamy.com/image-license-details/?v=1https://www.alamy.com/mrs-julia-hardwick-ne-shaw-with-her-two-sons-the-eldest-boy-died-of-smallpox-whilst-still-at-eton-the-younger-son-philip-charles-hardwick-is-shown-here-playing-the-mandolin-watercolour-heightened-with-touches-of-white-and-with-scratching-out-413-x-508-cm-signed-bl-with-initials-mrs-julia-hardwick-ne-shaw-with-her-two-sons-751-julia-hardwick-ne-shaw-with-her-two-sons-by-daniel-maclise-1806-1870-image185714265.html
Mrs Julia Hardwick, née Shaw, with her two sons. The eldest boy died of smallpox whilst still at Eton. The younger son Philip Charles Hardwick is shown here playing the mandolin *watercolour heightened with touches of white and with scratching out *41.3 x 50.8 cm *signed b.l.: with initials Mrs Julia Hardwick, née Shaw, with her two sons 751 Julia Hardwick, née Shaw, with her two sons, by Daniel MacLise (1806-1870) Stock Photohttps://www.alamy.com/image-license-details/?v=1https://www.alamy.com/mrs-julia-hardwick-ne-shaw-with-her-two-sons-the-eldest-boy-died-of-smallpox-whilst-still-at-eton-the-younger-son-philip-charles-hardwick-is-shown-here-playing-the-mandolin-watercolour-heightened-with-touches-of-white-and-with-scratching-out-413-x-508-cm-signed-bl-with-initials-mrs-julia-hardwick-ne-shaw-with-her-two-sons-751-julia-hardwick-ne-shaw-with-her-two-sons-by-daniel-maclise-1806-1870-image185714265.htmlRMMP40C9–Mrs Julia Hardwick, née Shaw, with her two sons. The eldest boy died of smallpox whilst still at Eton. The younger son Philip Charles Hardwick is shown here playing the mandolin *watercolour heightened with touches of white and with scratching out *41.3 x 50.8 cm *signed b.l.: with initials Mrs Julia Hardwick, née Shaw, with her two sons 751 Julia Hardwick, née Shaw, with her two sons, by Daniel MacLise (1806-1870)
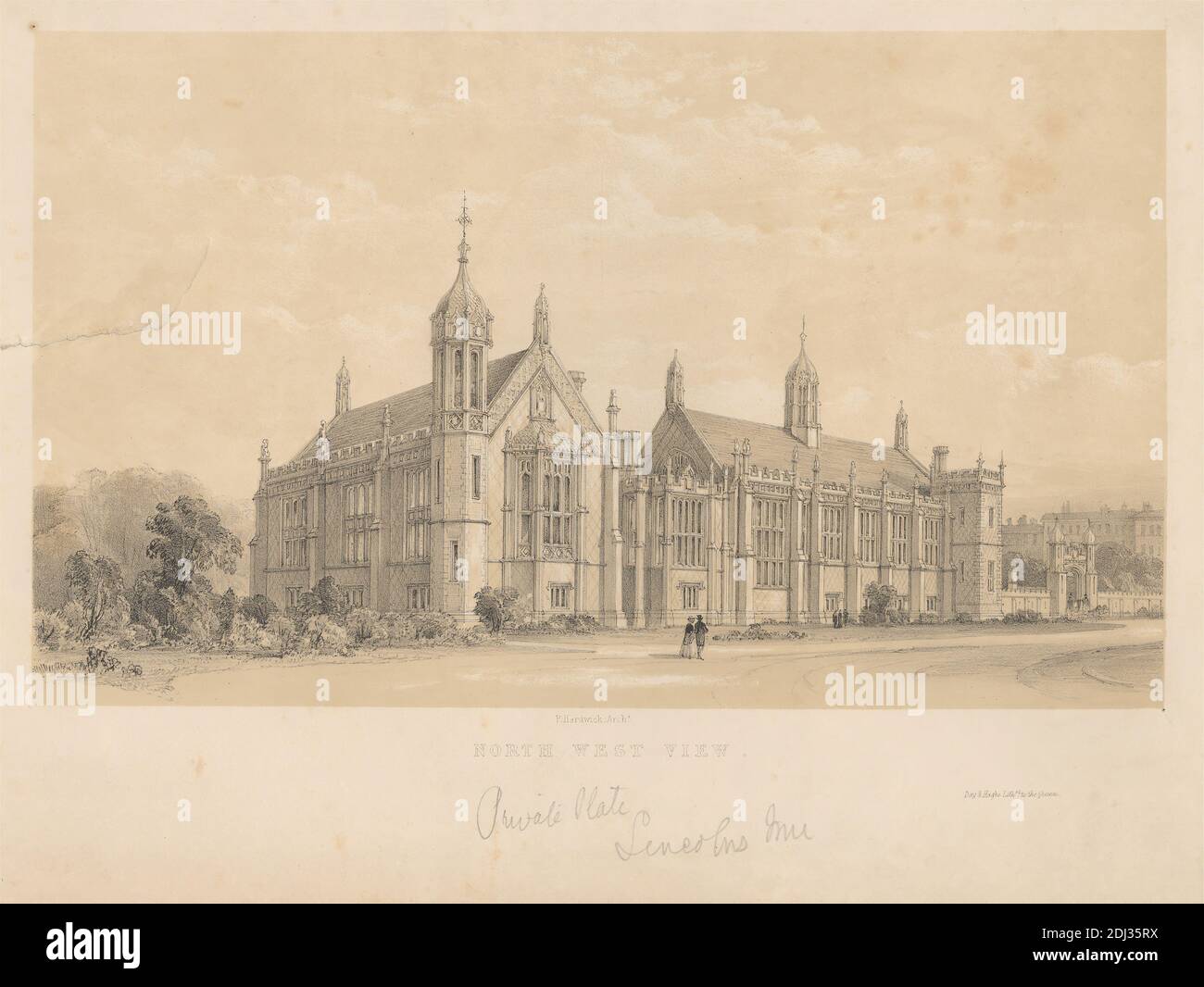 North West View, Lincoln's Inn, Print made by Day & Haghe, 1824–1913, British, after Philip Hardwick, 1792–1870, British, between 1845 and 1850, Lithograph on thick, slightly textured, beige wove paper, Sheet: 11 x 15 1/2 inches (28 x 39.3 cm) and Image: 6 3/4 x 11 1/4 inches (17.1 x 28.6 cm), arch, architectural subject, architecture, carriage, costume, figures, gate, gown, hall, horses (animals), law (discipline), lawyers, library (building), men, path, road, shrubs, square, tailcoat, top hat, trees, turrets (towers), walking, wall, woman, England, Greater London, Holborn, London, The Stock Photohttps://www.alamy.com/image-license-details/?v=1https://www.alamy.com/north-west-view-lincolns-inn-print-made-by-day-haghe-18241913-british-after-philip-hardwick-17921870-british-between-1845-and-1850-lithograph-on-thick-slightly-textured-beige-wove-paper-sheet-11-x-15-12-inches-28-x-393-cm-and-image-6-34-x-11-14-inches-171-x-286-cm-arch-architectural-subject-architecture-carriage-costume-figures-gate-gown-hall-horses-animals-law-discipline-lawyers-library-building-men-path-road-shrubs-square-tailcoat-top-hat-trees-turrets-towers-walking-wall-woman-england-greater-london-holborn-london-the-image389762350.html
North West View, Lincoln's Inn, Print made by Day & Haghe, 1824–1913, British, after Philip Hardwick, 1792–1870, British, between 1845 and 1850, Lithograph on thick, slightly textured, beige wove paper, Sheet: 11 x 15 1/2 inches (28 x 39.3 cm) and Image: 6 3/4 x 11 1/4 inches (17.1 x 28.6 cm), arch, architectural subject, architecture, carriage, costume, figures, gate, gown, hall, horses (animals), law (discipline), lawyers, library (building), men, path, road, shrubs, square, tailcoat, top hat, trees, turrets (towers), walking, wall, woman, England, Greater London, Holborn, London, The Stock Photohttps://www.alamy.com/image-license-details/?v=1https://www.alamy.com/north-west-view-lincolns-inn-print-made-by-day-haghe-18241913-british-after-philip-hardwick-17921870-british-between-1845-and-1850-lithograph-on-thick-slightly-textured-beige-wove-paper-sheet-11-x-15-12-inches-28-x-393-cm-and-image-6-34-x-11-14-inches-171-x-286-cm-arch-architectural-subject-architecture-carriage-costume-figures-gate-gown-hall-horses-animals-law-discipline-lawyers-library-building-men-path-road-shrubs-square-tailcoat-top-hat-trees-turrets-towers-walking-wall-woman-england-greater-london-holborn-london-the-image389762350.htmlRM2DJ35RX–North West View, Lincoln's Inn, Print made by Day & Haghe, 1824–1913, British, after Philip Hardwick, 1792–1870, British, between 1845 and 1850, Lithograph on thick, slightly textured, beige wove paper, Sheet: 11 x 15 1/2 inches (28 x 39.3 cm) and Image: 6 3/4 x 11 1/4 inches (17.1 x 28.6 cm), arch, architectural subject, architecture, carriage, costume, figures, gate, gown, hall, horses (animals), law (discipline), lawyers, library (building), men, path, road, shrubs, square, tailcoat, top hat, trees, turrets (towers), walking, wall, woman, England, Greater London, Holborn, London, The
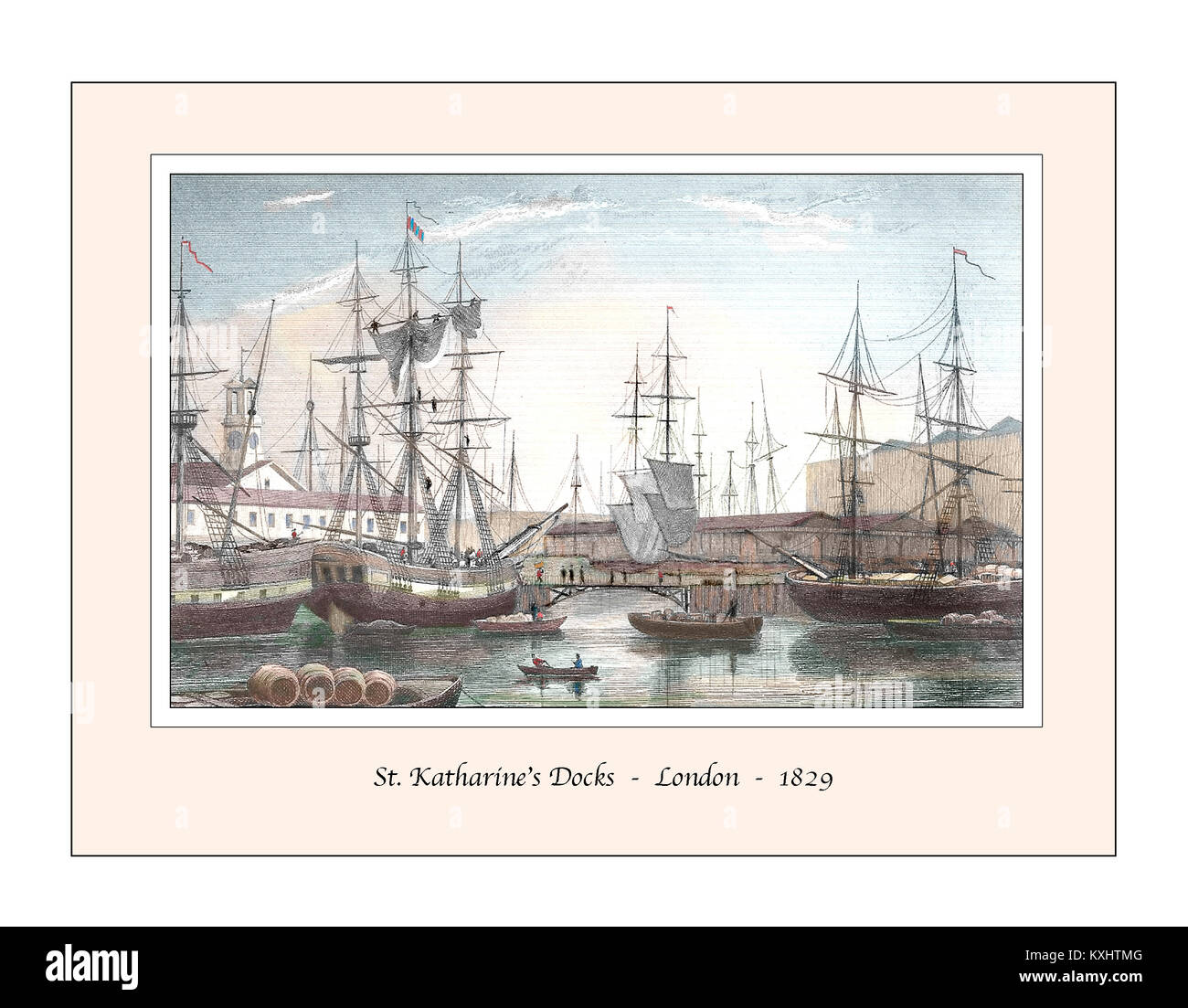 St. Katharine's Dock London Original Design based on a 19th century Engraving Stock Photohttps://www.alamy.com/image-license-details/?v=1https://www.alamy.com/stock-photo-st-katharines-dock-london-original-design-based-on-a-19th-century-171266944.html
St. Katharine's Dock London Original Design based on a 19th century Engraving Stock Photohttps://www.alamy.com/image-license-details/?v=1https://www.alamy.com/stock-photo-st-katharines-dock-london-original-design-based-on-a-19th-century-171266944.htmlRMKXHTMG–St. Katharine's Dock London Original Design based on a 19th century Engraving
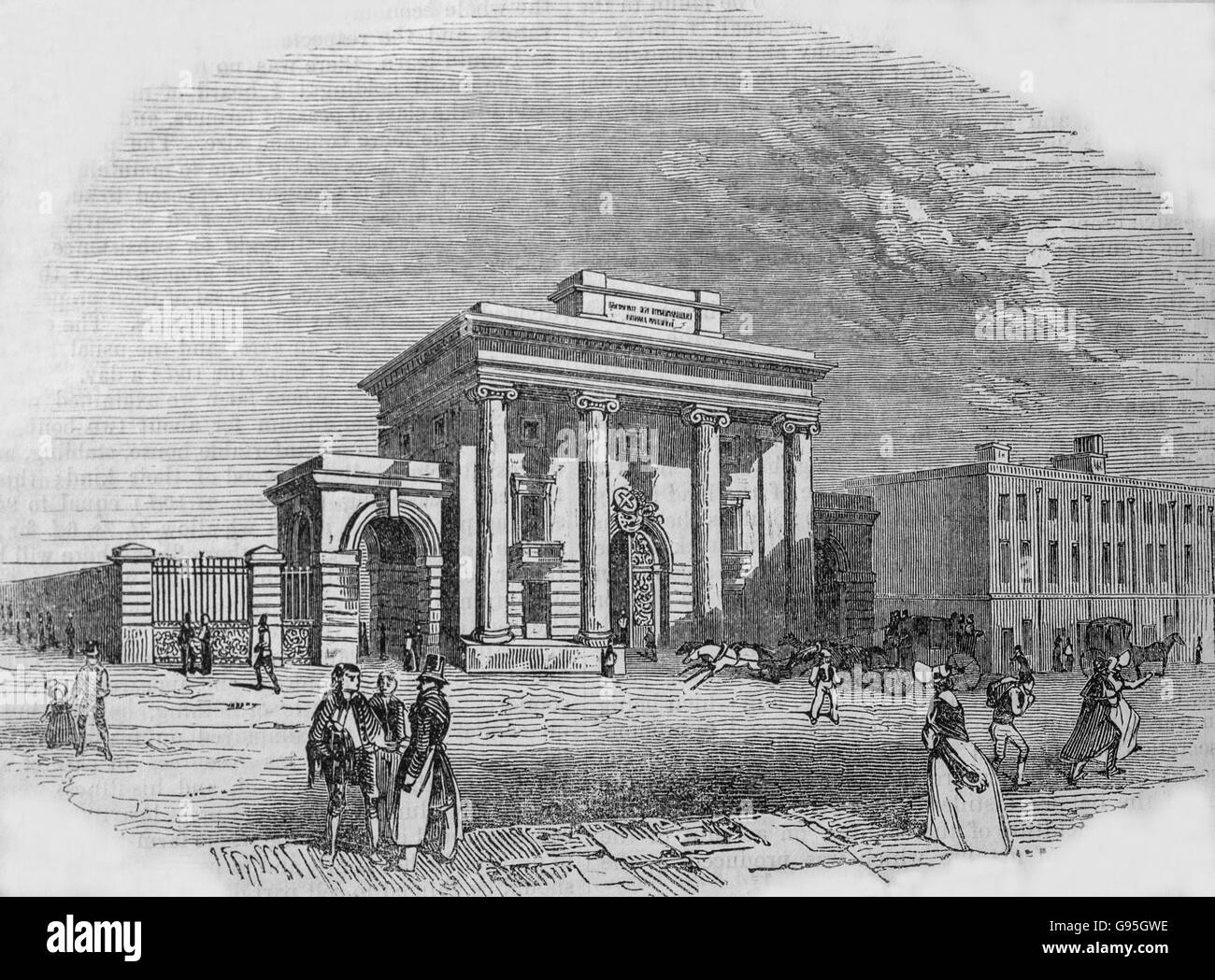 Entrance to the Birmingham Railway Station, Nova Scotia Garden. Mid 19th century engraving. Also known as Curzon Street: The former Principal Building of the Birmingham Terminus for the London-Birmingham Railway. Designed in a Greek Revival style by Philip Hardwick and opened in 1838. Now a Grade 1 listed building. Stock Photohttps://www.alamy.com/image-license-details/?v=1https://www.alamy.com/stock-photo-entrance-to-the-birmingham-railway-station-nova-scotia-garden-mid-108917130.html
Entrance to the Birmingham Railway Station, Nova Scotia Garden. Mid 19th century engraving. Also known as Curzon Street: The former Principal Building of the Birmingham Terminus for the London-Birmingham Railway. Designed in a Greek Revival style by Philip Hardwick and opened in 1838. Now a Grade 1 listed building. Stock Photohttps://www.alamy.com/image-license-details/?v=1https://www.alamy.com/stock-photo-entrance-to-the-birmingham-railway-station-nova-scotia-garden-mid-108917130.htmlRMG95GWE–Entrance to the Birmingham Railway Station, Nova Scotia Garden. Mid 19th century engraving. Also known as Curzon Street: The former Principal Building of the Birmingham Terminus for the London-Birmingham Railway. Designed in a Greek Revival style by Philip Hardwick and opened in 1838. Now a Grade 1 listed building.
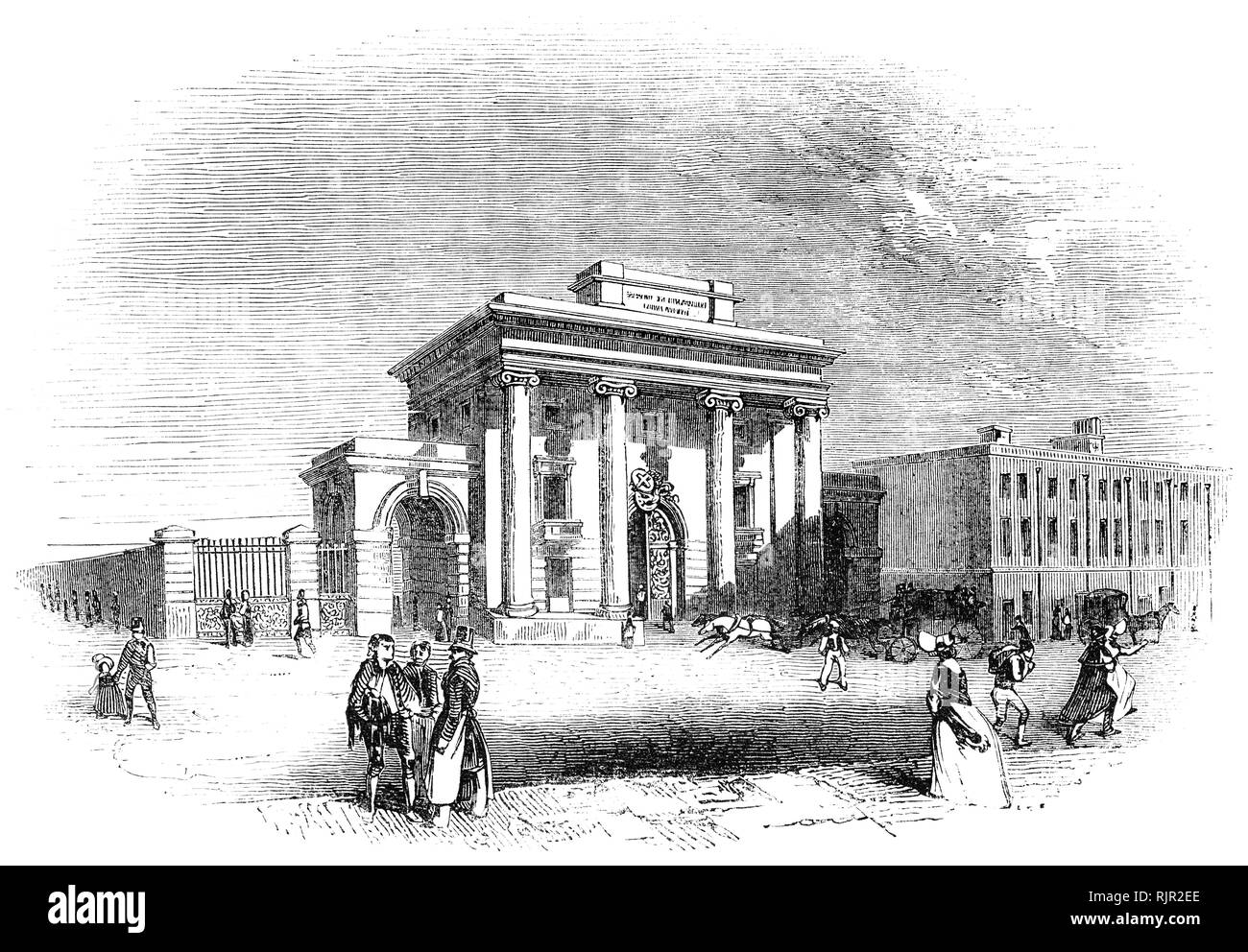 Birmingham railway station in central Birmingham, England, opened in 1838. Designed by Philip Hardwick. Roman inspired, following Hardwick's trip to Italy in 1818–19 and built in 1838, it is (now) the world's oldest surviving piece of monumental railway architecture. The design mirrored the Euston Arch at the London end of the L&BR. In the original design the building was to be flanked by two arches leading into the station. Stock Photohttps://www.alamy.com/image-license-details/?v=1https://www.alamy.com/birmingham-railway-station-in-central-birmingham-england-opened-in-1838-designed-by-philip-hardwick-roman-inspired-following-hardwicks-trip-to-italy-in-181819-and-built-in-1838-it-is-now-the-worlds-oldest-surviving-piece-of-monumental-railway-architecture-the-design-mirrored-the-euston-arch-at-the-london-end-of-the-lbr-in-the-original-design-the-building-was-to-be-flanked-by-two-arches-leading-into-the-station-image235305462.html
Birmingham railway station in central Birmingham, England, opened in 1838. Designed by Philip Hardwick. Roman inspired, following Hardwick's trip to Italy in 1818–19 and built in 1838, it is (now) the world's oldest surviving piece of monumental railway architecture. The design mirrored the Euston Arch at the London end of the L&BR. In the original design the building was to be flanked by two arches leading into the station. Stock Photohttps://www.alamy.com/image-license-details/?v=1https://www.alamy.com/birmingham-railway-station-in-central-birmingham-england-opened-in-1838-designed-by-philip-hardwick-roman-inspired-following-hardwicks-trip-to-italy-in-181819-and-built-in-1838-it-is-now-the-worlds-oldest-surviving-piece-of-monumental-railway-architecture-the-design-mirrored-the-euston-arch-at-the-london-end-of-the-lbr-in-the-original-design-the-building-was-to-be-flanked-by-two-arches-leading-into-the-station-image235305462.htmlRMRJR2EE–Birmingham railway station in central Birmingham, England, opened in 1838. Designed by Philip Hardwick. Roman inspired, following Hardwick's trip to Italy in 1818–19 and built in 1838, it is (now) the world's oldest surviving piece of monumental railway architecture. The design mirrored the Euston Arch at the London end of the L&BR. In the original design the building was to be flanked by two arches leading into the station.
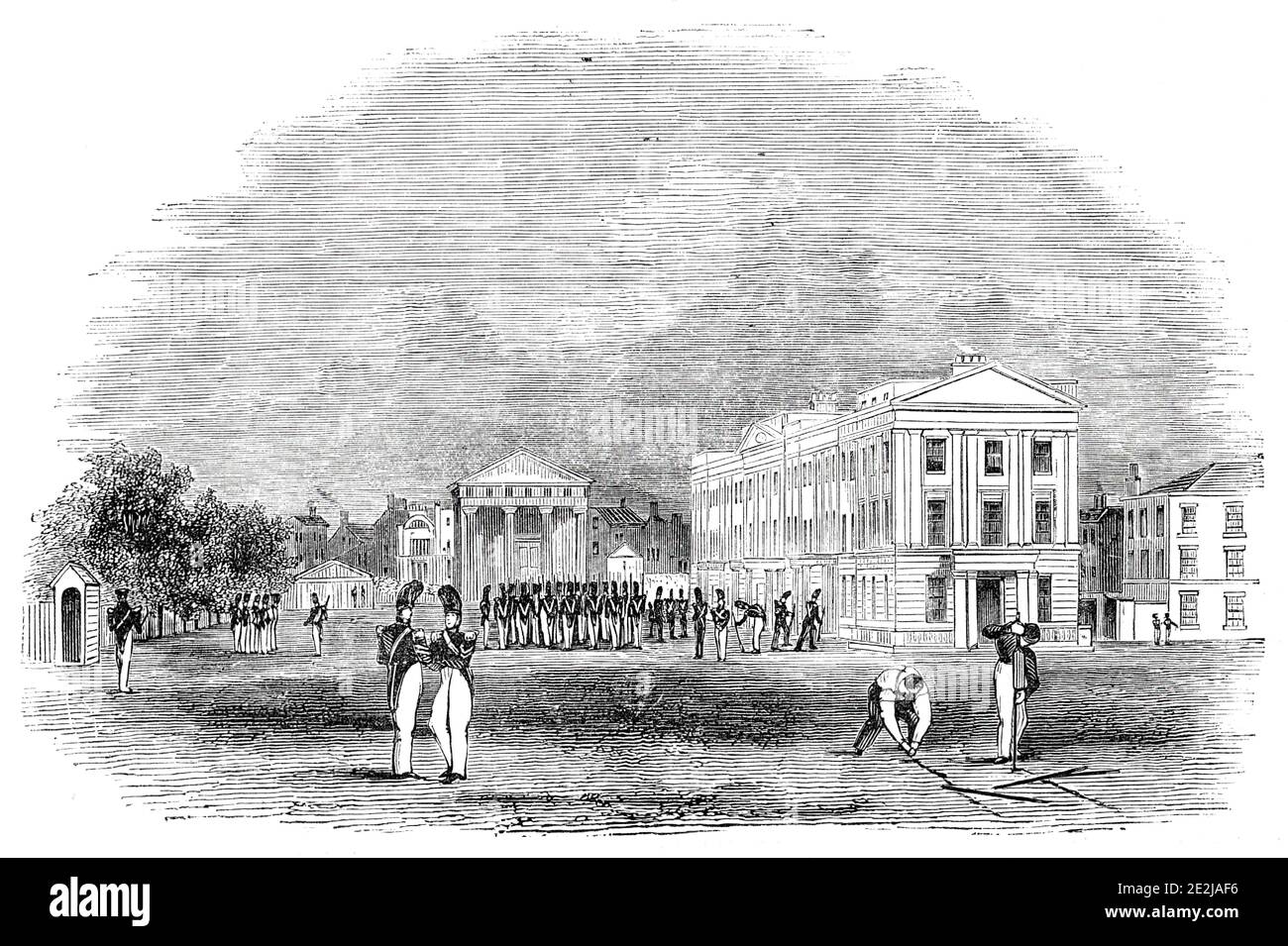 The Wellington Barracks, St James's Park, 1844. Military barracks in Westminster, London, designed by Sir Francis Smith and Philip Hardwick in 1833. From "Illustrated London News", 1844, Vol V. Stock Photohttps://www.alamy.com/image-license-details/?v=1https://www.alamy.com/the-wellington-barracks-st-jamess-park-1844-military-barracks-in-westminster-london-designed-by-sir-francis-smith-and-philip-hardwick-in-1833-from-quotillustrated-london-newsquot-1844-vol-v-image397471178.html
The Wellington Barracks, St James's Park, 1844. Military barracks in Westminster, London, designed by Sir Francis Smith and Philip Hardwick in 1833. From "Illustrated London News", 1844, Vol V. Stock Photohttps://www.alamy.com/image-license-details/?v=1https://www.alamy.com/the-wellington-barracks-st-jamess-park-1844-military-barracks-in-westminster-london-designed-by-sir-francis-smith-and-philip-hardwick-in-1833-from-quotillustrated-london-newsquot-1844-vol-v-image397471178.htmlRM2E2JAF6–The Wellington Barracks, St James's Park, 1844. Military barracks in Westminster, London, designed by Sir Francis Smith and Philip Hardwick in 1833. From "Illustrated London News", 1844, Vol V.
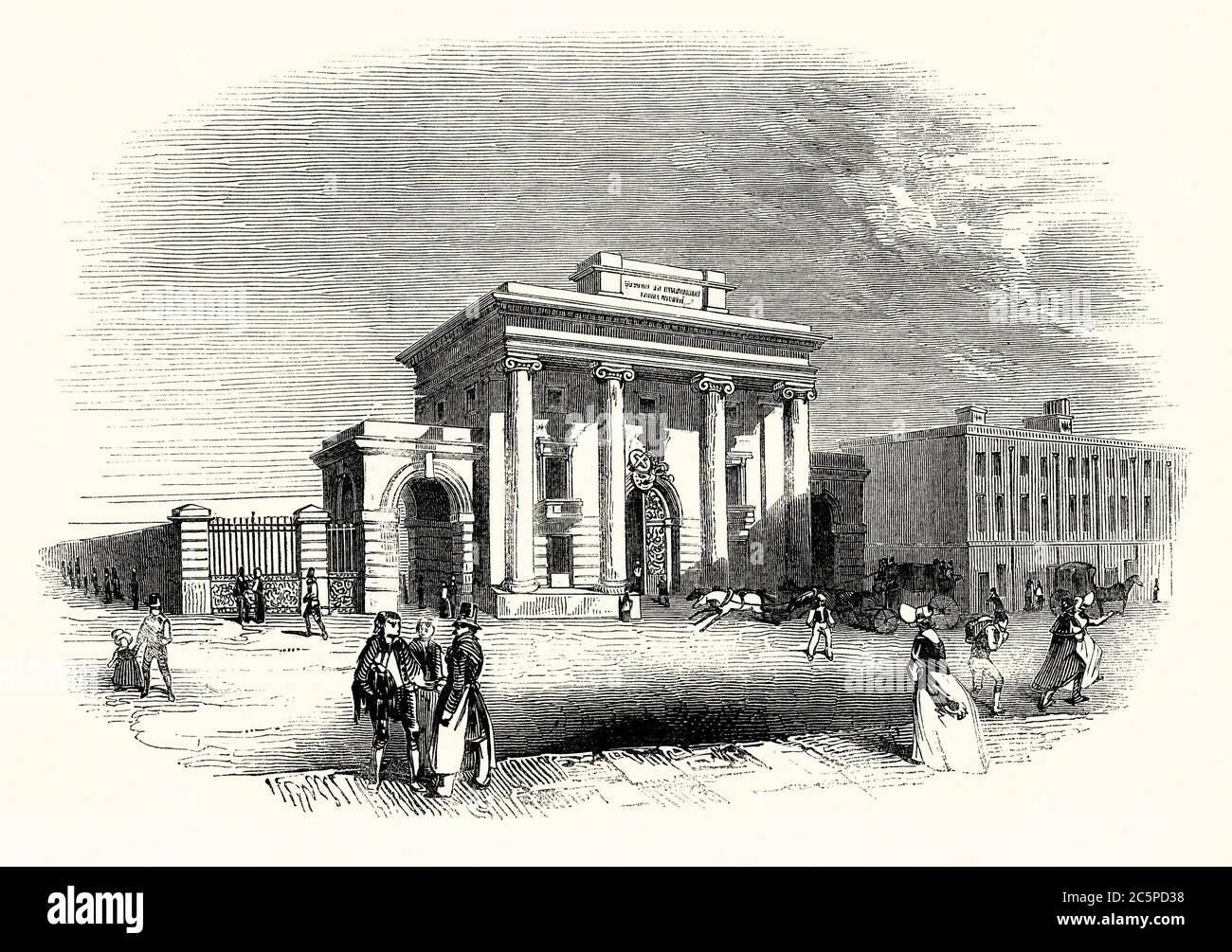 An old engraving of Curzon Street Station, Birmingham, England, UK c 1840. Curzon Street (originally Birmingham station) opening in 1838. The station closed to passenger trains in 1893. The building was designed by Philip Hardwick as the company’s offices. The architecture is Roman inspired, with its tall pillars along the frontage. In the original design (as shown in the engraving) it was to be flanked by two arches leading into the station – these were not built. In 2017 plans were approved to redevelop this building as part of the Birmingham rail terminus for High Speed 2 (HS2). Stock Photohttps://www.alamy.com/image-license-details/?v=1https://www.alamy.com/an-old-engraving-of-curzon-street-station-birmingham-england-uk-c-1840-curzon-street-originally-birmingham-station-opening-in-1838-the-station-closed-to-passenger-trains-in-1893-the-building-was-designed-by-philip-hardwick-as-the-companys-offices-the-architecture-is-roman-inspired-with-its-tall-pillars-along-the-frontage-in-the-original-design-as-shown-in-the-engraving-it-was-to-be-flanked-by-two-arches-leading-into-the-station-these-were-not-built-in-2017-plans-were-approved-to-redevelop-this-building-as-part-of-the-birmingham-rail-terminus-for-high-speed-2-hs2-image364984236.html
An old engraving of Curzon Street Station, Birmingham, England, UK c 1840. Curzon Street (originally Birmingham station) opening in 1838. The station closed to passenger trains in 1893. The building was designed by Philip Hardwick as the company’s offices. The architecture is Roman inspired, with its tall pillars along the frontage. In the original design (as shown in the engraving) it was to be flanked by two arches leading into the station – these were not built. In 2017 plans were approved to redevelop this building as part of the Birmingham rail terminus for High Speed 2 (HS2). Stock Photohttps://www.alamy.com/image-license-details/?v=1https://www.alamy.com/an-old-engraving-of-curzon-street-station-birmingham-england-uk-c-1840-curzon-street-originally-birmingham-station-opening-in-1838-the-station-closed-to-passenger-trains-in-1893-the-building-was-designed-by-philip-hardwick-as-the-companys-offices-the-architecture-is-roman-inspired-with-its-tall-pillars-along-the-frontage-in-the-original-design-as-shown-in-the-engraving-it-was-to-be-flanked-by-two-arches-leading-into-the-station-these-were-not-built-in-2017-plans-were-approved-to-redevelop-this-building-as-part-of-the-birmingham-rail-terminus-for-high-speed-2-hs2-image364984236.htmlRM2C5PD38–An old engraving of Curzon Street Station, Birmingham, England, UK c 1840. Curzon Street (originally Birmingham station) opening in 1838. The station closed to passenger trains in 1893. The building was designed by Philip Hardwick as the company’s offices. The architecture is Roman inspired, with its tall pillars along the frontage. In the original design (as shown in the engraving) it was to be flanked by two arches leading into the station – these were not built. In 2017 plans were approved to redevelop this building as part of the Birmingham rail terminus for High Speed 2 (HS2).
![1999 - Liverpool Liver building from Albert Dock Liverpool Merseyside England GB UK Europe. The Royal Albert Dock[1] is a complex of dock buildings and warehouses in Liverpool, England. Designed by Jesse Hartley and Philip Hardwick, it was opened in 1846, and was the first structure in Britain to be built from cast iron, brick and stone, with no structural wood. As a result, it was the first non-combustible warehouse system in the world. It was the Albert Dock until 2018, when it was granted a royal charter and had 'Royal' added to its name. RIBA North is missing, built in 2017. Stock Photo 1999 - Liverpool Liver building from Albert Dock Liverpool Merseyside England GB UK Europe. The Royal Albert Dock[1] is a complex of dock buildings and warehouses in Liverpool, England. Designed by Jesse Hartley and Philip Hardwick, it was opened in 1846, and was the first structure in Britain to be built from cast iron, brick and stone, with no structural wood. As a result, it was the first non-combustible warehouse system in the world. It was the Albert Dock until 2018, when it was granted a royal charter and had 'Royal' added to its name. RIBA North is missing, built in 2017. Stock Photo](https://c8.alamy.com/comp/2EXBN7R/1999-liverpool-liver-building-from-albert-dock-liverpool-merseyside-england-gb-uk-europe-the-royal-albert-dock-1-is-a-complex-of-dock-buildings-and-warehouses-in-liverpool-england-designed-by-jesse-hartley-and-philip-hardwick-it-was-opened-in-1846-and-was-the-first-structure-in-britain-to-be-built-from-cast-iron-brick-and-stone-with-no-structural-wood-as-a-result-it-was-the-first-non-combustible-warehouse-system-in-the-world-it-was-the-albert-dock-until-2018-when-it-was-granted-a-royal-charter-and-had-royal-added-to-its-name-riba-north-is-missing-built-in-2017-2EXBN7R.jpg) 1999 - Liverpool Liver building from Albert Dock Liverpool Merseyside England GB UK Europe. The Royal Albert Dock[1] is a complex of dock buildings and warehouses in Liverpool, England. Designed by Jesse Hartley and Philip Hardwick, it was opened in 1846, and was the first structure in Britain to be built from cast iron, brick and stone, with no structural wood. As a result, it was the first non-combustible warehouse system in the world. It was the Albert Dock until 2018, when it was granted a royal charter and had 'Royal' added to its name. RIBA North is missing, built in 2017. Stock Photohttps://www.alamy.com/image-license-details/?v=1https://www.alamy.com/1999-liverpool-liver-building-from-albert-dock-liverpool-merseyside-england-gb-uk-europe-the-royal-albert-dock-1-is-a-complex-of-dock-buildings-and-warehouses-in-liverpool-england-designed-by-jesse-hartley-and-philip-hardwick-it-was-opened-in-1846-and-was-the-first-structure-in-britain-to-be-built-from-cast-iron-brick-and-stone-with-no-structural-wood-as-a-result-it-was-the-first-non-combustible-warehouse-system-in-the-world-it-was-the-albert-dock-until-2018-when-it-was-granted-a-royal-charter-and-had-royal-added-to-its-name-riba-north-is-missing-built-in-2017-image412077675.html
1999 - Liverpool Liver building from Albert Dock Liverpool Merseyside England GB UK Europe. The Royal Albert Dock[1] is a complex of dock buildings and warehouses in Liverpool, England. Designed by Jesse Hartley and Philip Hardwick, it was opened in 1846, and was the first structure in Britain to be built from cast iron, brick and stone, with no structural wood. As a result, it was the first non-combustible warehouse system in the world. It was the Albert Dock until 2018, when it was granted a royal charter and had 'Royal' added to its name. RIBA North is missing, built in 2017. Stock Photohttps://www.alamy.com/image-license-details/?v=1https://www.alamy.com/1999-liverpool-liver-building-from-albert-dock-liverpool-merseyside-england-gb-uk-europe-the-royal-albert-dock-1-is-a-complex-of-dock-buildings-and-warehouses-in-liverpool-england-designed-by-jesse-hartley-and-philip-hardwick-it-was-opened-in-1846-and-was-the-first-structure-in-britain-to-be-built-from-cast-iron-brick-and-stone-with-no-structural-wood-as-a-result-it-was-the-first-non-combustible-warehouse-system-in-the-world-it-was-the-albert-dock-until-2018-when-it-was-granted-a-royal-charter-and-had-royal-added-to-its-name-riba-north-is-missing-built-in-2017-image412077675.htmlRM2EXBN7R–1999 - Liverpool Liver building from Albert Dock Liverpool Merseyside England GB UK Europe. The Royal Albert Dock[1] is a complex of dock buildings and warehouses in Liverpool, England. Designed by Jesse Hartley and Philip Hardwick, it was opened in 1846, and was the first structure in Britain to be built from cast iron, brick and stone, with no structural wood. As a result, it was the first non-combustible warehouse system in the world. It was the Albert Dock until 2018, when it was granted a royal charter and had 'Royal' added to its name. RIBA North is missing, built in 2017.
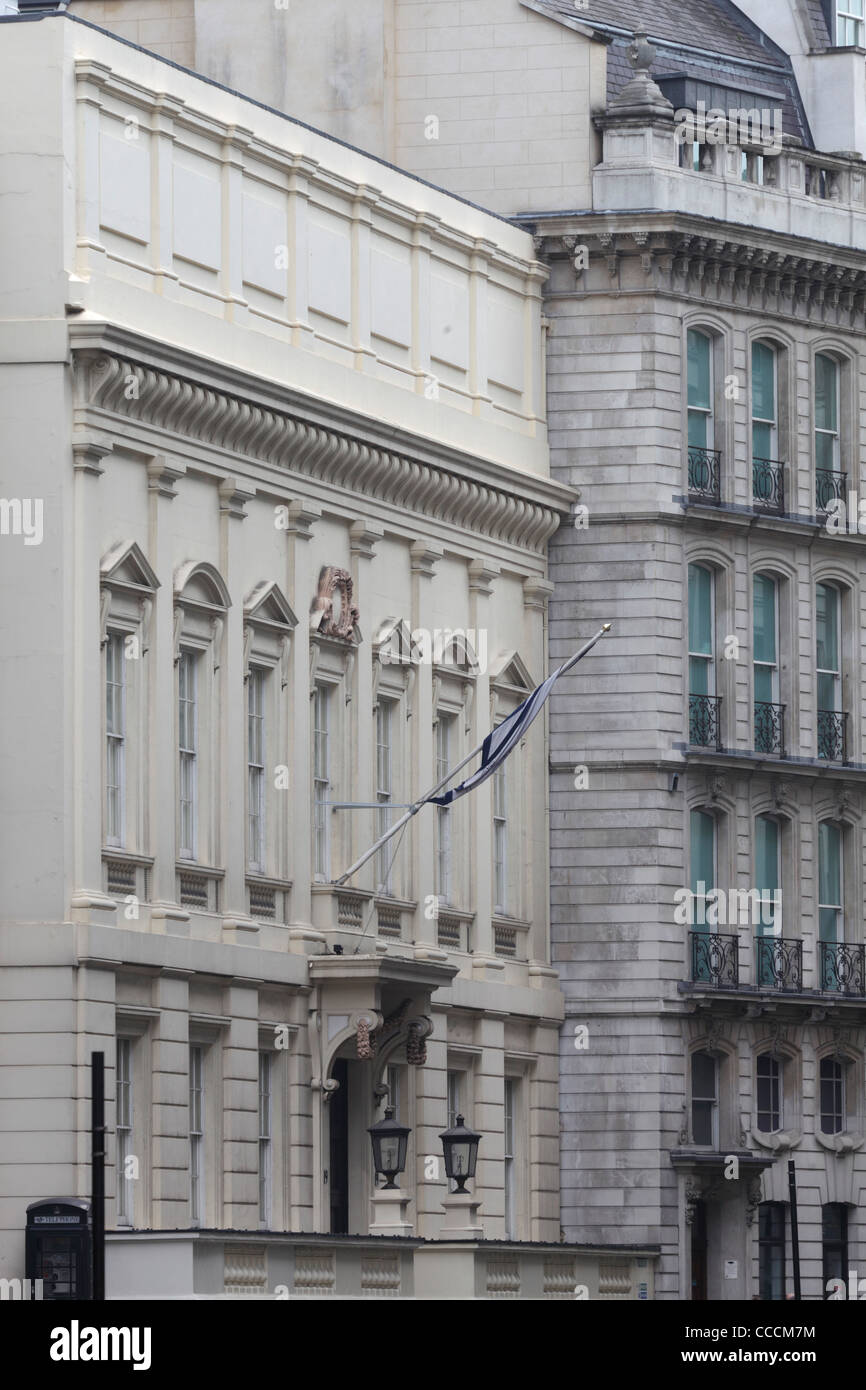 City Of London Book To Be Published By Thames And Hudson Stock Photohttps://www.alamy.com/image-license-details/?v=1https://www.alamy.com/stock-photo-city-of-london-book-to-be-published-by-thames-and-hudson-42075928.html
City Of London Book To Be Published By Thames And Hudson Stock Photohttps://www.alamy.com/image-license-details/?v=1https://www.alamy.com/stock-photo-city-of-london-book-to-be-published-by-thames-and-hudson-42075928.htmlRMCCCM7M–City Of London Book To Be Published By Thames And Hudson
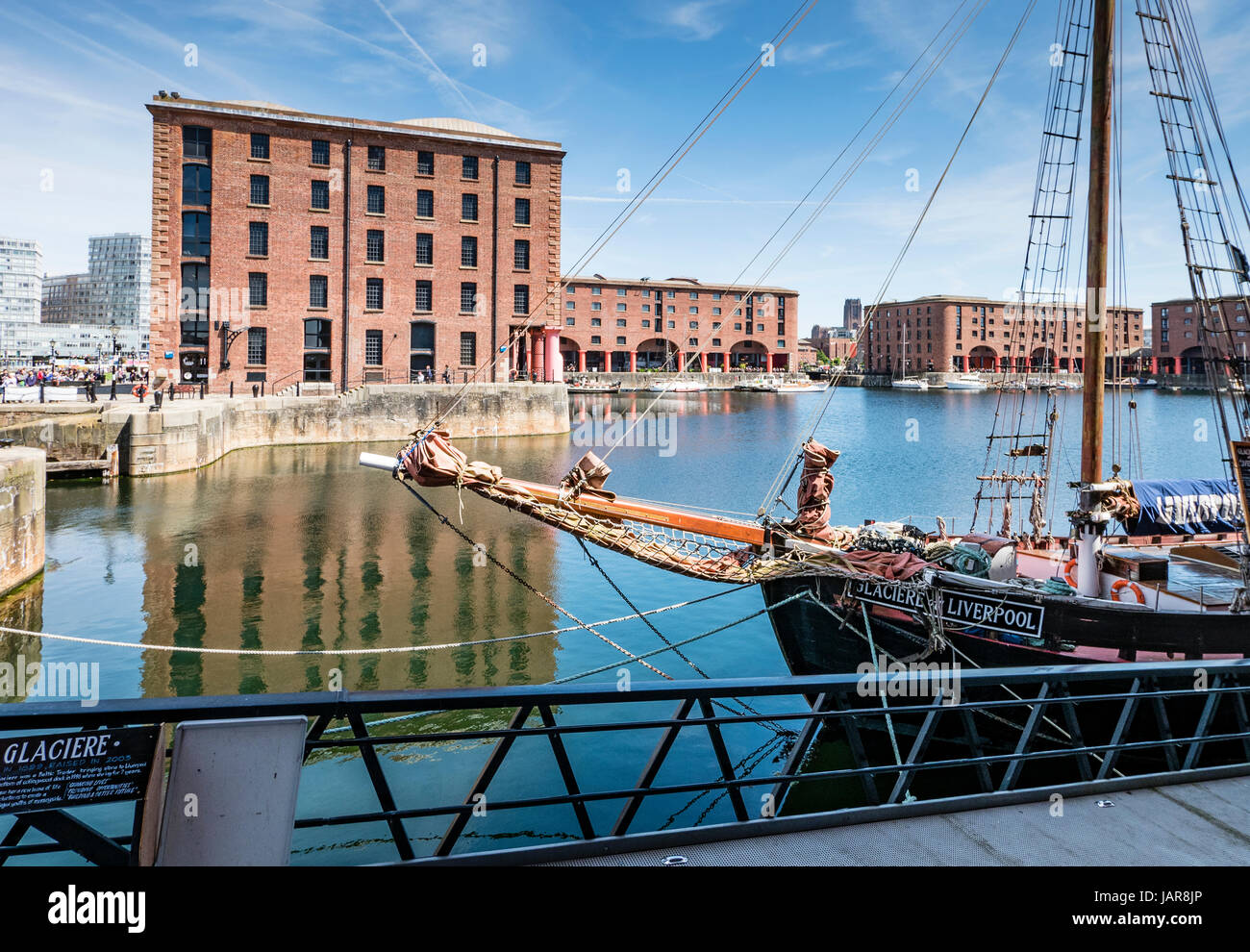 The Albert Dock complex of dock buildings and warehouses was opened in 1846, in Liverpool, England. Designed by Jesse Hartley and Philip Hardwick usin Stock Photohttps://www.alamy.com/image-license-details/?v=1https://www.alamy.com/stock-photo-the-albert-dock-complex-of-dock-buildings-and-warehouses-was-opened-144341198.html
The Albert Dock complex of dock buildings and warehouses was opened in 1846, in Liverpool, England. Designed by Jesse Hartley and Philip Hardwick usin Stock Photohttps://www.alamy.com/image-license-details/?v=1https://www.alamy.com/stock-photo-the-albert-dock-complex-of-dock-buildings-and-warehouses-was-opened-144341198.htmlRFJAR8JP–The Albert Dock complex of dock buildings and warehouses was opened in 1846, in Liverpool, England. Designed by Jesse Hartley and Philip Hardwick usin
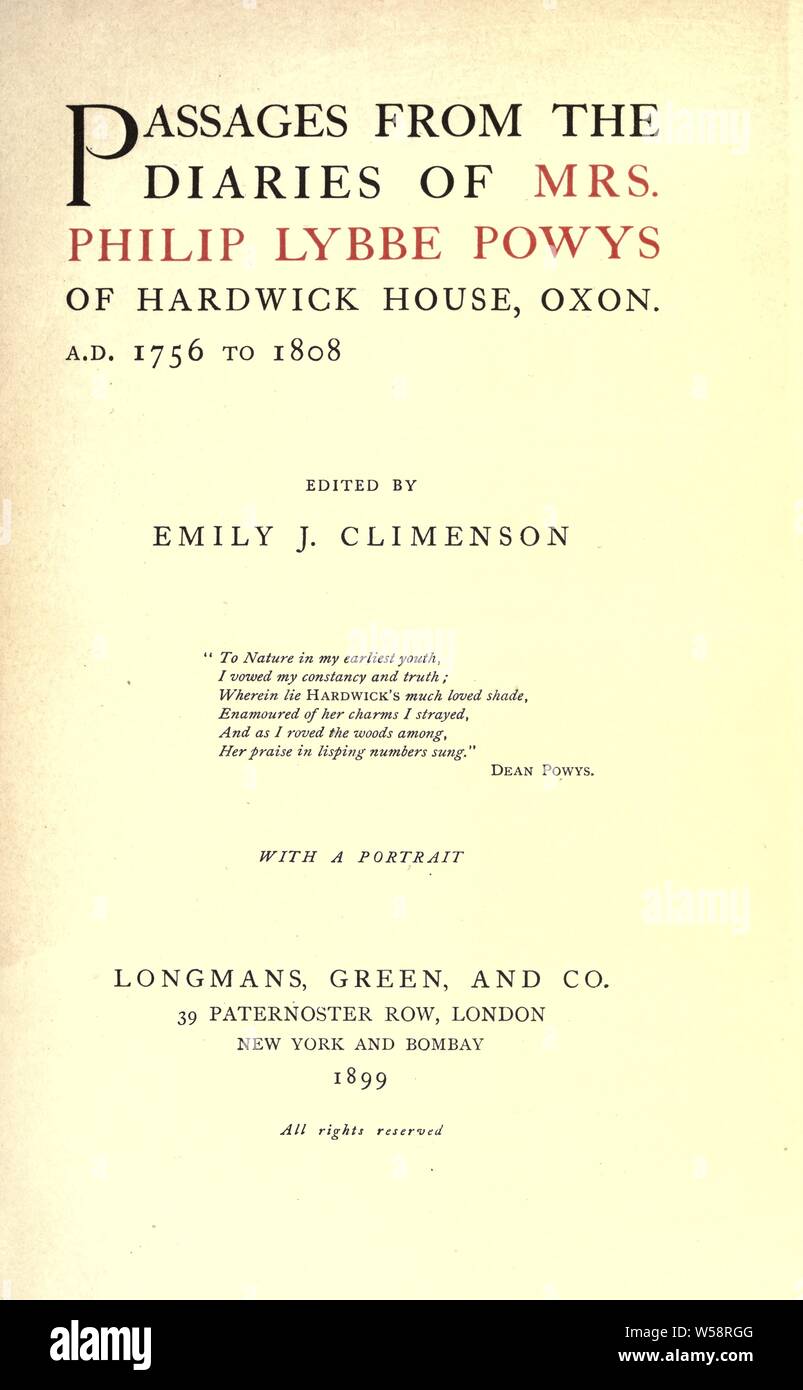 Passages from the diaries of Mrs. Philip Lybbe Powys of Hardwick house, Oxon : A.D. 1756-1808 : Powys, Caroline, 1738-1817 Stock Photohttps://www.alamy.com/image-license-details/?v=1https://www.alamy.com/passages-from-the-diaries-of-mrs-philip-lybbe-powys-of-hardwick-house-oxon-ad-1756-1808-powys-caroline-1738-1817-image261422912.html
Passages from the diaries of Mrs. Philip Lybbe Powys of Hardwick house, Oxon : A.D. 1756-1808 : Powys, Caroline, 1738-1817 Stock Photohttps://www.alamy.com/image-license-details/?v=1https://www.alamy.com/passages-from-the-diaries-of-mrs-philip-lybbe-powys-of-hardwick-house-oxon-ad-1756-1808-powys-caroline-1738-1817-image261422912.htmlRMW58RGG–Passages from the diaries of Mrs. Philip Lybbe Powys of Hardwick house, Oxon : A.D. 1756-1808 : Powys, Caroline, 1738-1817
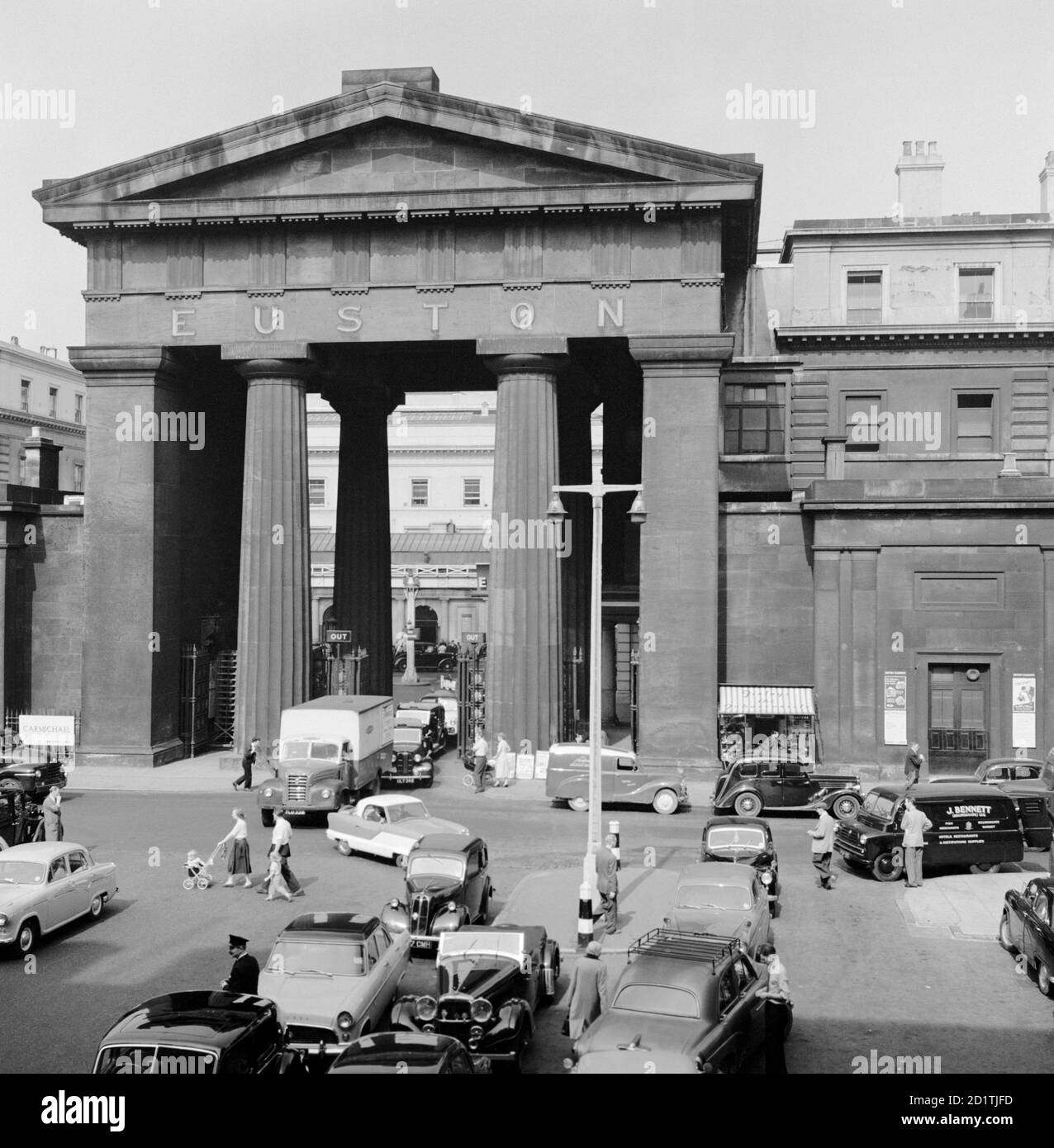 EUSTON ARCH, Euston Station, Euston Road, Camden Town, London. Traffic outside the Euston Arch. The arch was designed by Philip Hardwick in 1837 as part of a screen and portico around the station forecourt. It was demolished in 1963. Photographed in 1960 by Eric de Mare. Stock Photohttps://www.alamy.com/image-license-details/?v=1https://www.alamy.com/euston-arch-euston-station-euston-road-camden-town-london-traffic-outside-the-euston-arch-the-arch-was-designed-by-philip-hardwick-in-1837-as-part-of-a-screen-and-portico-around-the-station-forecourt-it-was-demolished-in-1963-photographed-in-1960-by-eric-de-mare-image379784145.html
EUSTON ARCH, Euston Station, Euston Road, Camden Town, London. Traffic outside the Euston Arch. The arch was designed by Philip Hardwick in 1837 as part of a screen and portico around the station forecourt. It was demolished in 1963. Photographed in 1960 by Eric de Mare. Stock Photohttps://www.alamy.com/image-license-details/?v=1https://www.alamy.com/euston-arch-euston-station-euston-road-camden-town-london-traffic-outside-the-euston-arch-the-arch-was-designed-by-philip-hardwick-in-1837-as-part-of-a-screen-and-portico-around-the-station-forecourt-it-was-demolished-in-1963-photographed-in-1960-by-eric-de-mare-image379784145.htmlRM2D1TJFD–EUSTON ARCH, Euston Station, Euston Road, Camden Town, London. Traffic outside the Euston Arch. The arch was designed by Philip Hardwick in 1837 as part of a screen and portico around the station forecourt. It was demolished in 1963. Photographed in 1960 by Eric de Mare.
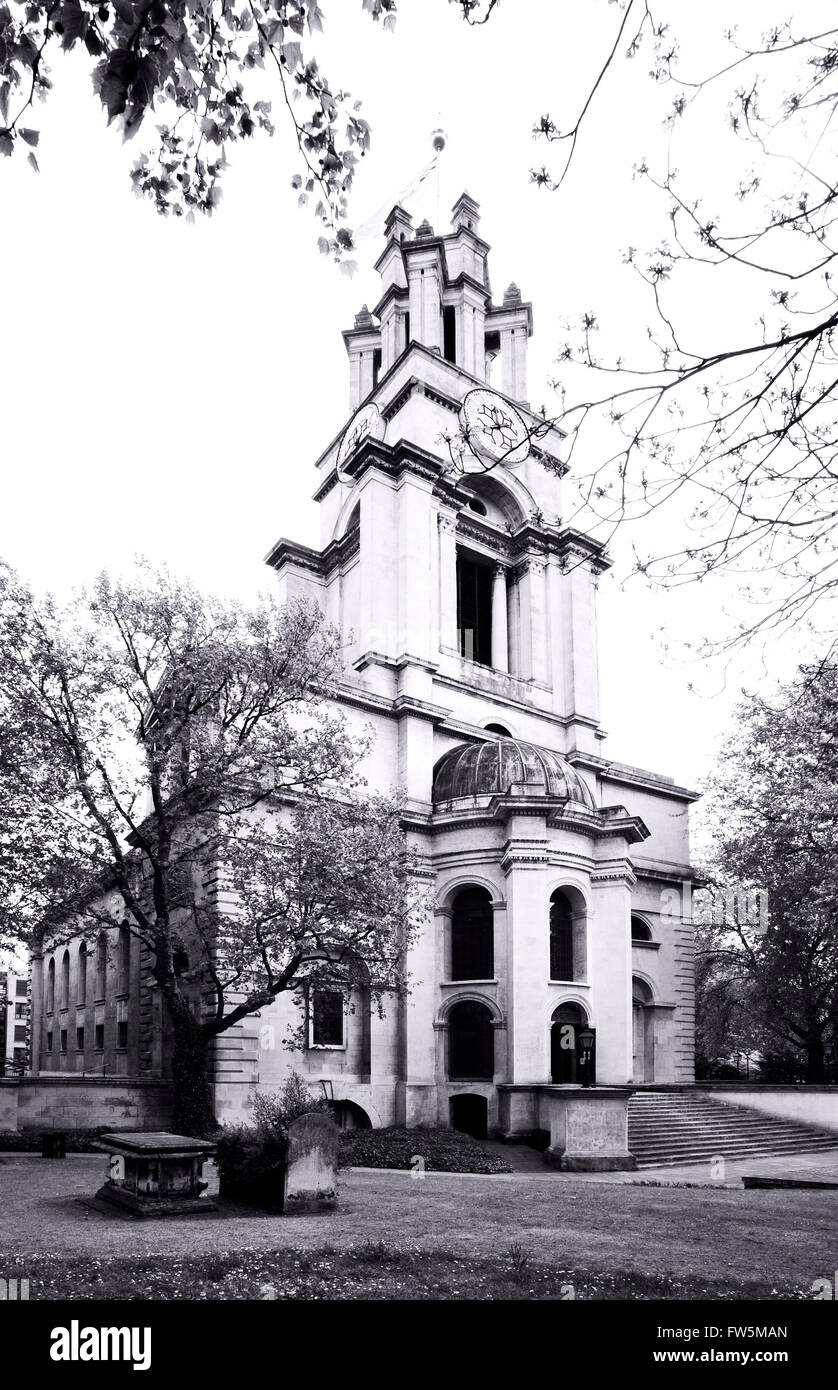 Exterior of St Anne's church, Limehouse. Designed by Nicholas Hawksmoor, as one of twelve churches built to serve the needs of the rapidly expanding population of London in the 18th century. The scheme never met its original target, but those built were also known as the Queen Anne Churches. This church was consecrated in 1730, though gutted by fire on Good Friday 1850, and restored between 1851 and 1854 by Philip Hardwick. Restored by Julian Harrap between 1983 and 1993, when tubular steel trusses were added to support the roof. Charles Dickens, English novelist, would stay as a child with hi Stock Photohttps://www.alamy.com/image-license-details/?v=1https://www.alamy.com/stock-photo-exterior-of-st-annes-church-limehouse-designed-by-nicholas-hawksmoor-101543981.html
Exterior of St Anne's church, Limehouse. Designed by Nicholas Hawksmoor, as one of twelve churches built to serve the needs of the rapidly expanding population of London in the 18th century. The scheme never met its original target, but those built were also known as the Queen Anne Churches. This church was consecrated in 1730, though gutted by fire on Good Friday 1850, and restored between 1851 and 1854 by Philip Hardwick. Restored by Julian Harrap between 1983 and 1993, when tubular steel trusses were added to support the roof. Charles Dickens, English novelist, would stay as a child with hi Stock Photohttps://www.alamy.com/image-license-details/?v=1https://www.alamy.com/stock-photo-exterior-of-st-annes-church-limehouse-designed-by-nicholas-hawksmoor-101543981.htmlRMFW5MAN–Exterior of St Anne's church, Limehouse. Designed by Nicholas Hawksmoor, as one of twelve churches built to serve the needs of the rapidly expanding population of London in the 18th century. The scheme never met its original target, but those built were also known as the Queen Anne Churches. This church was consecrated in 1730, though gutted by fire on Good Friday 1850, and restored between 1851 and 1854 by Philip Hardwick. Restored by Julian Harrap between 1983 and 1993, when tubular steel trusses were added to support the roof. Charles Dickens, English novelist, would stay as a child with hi
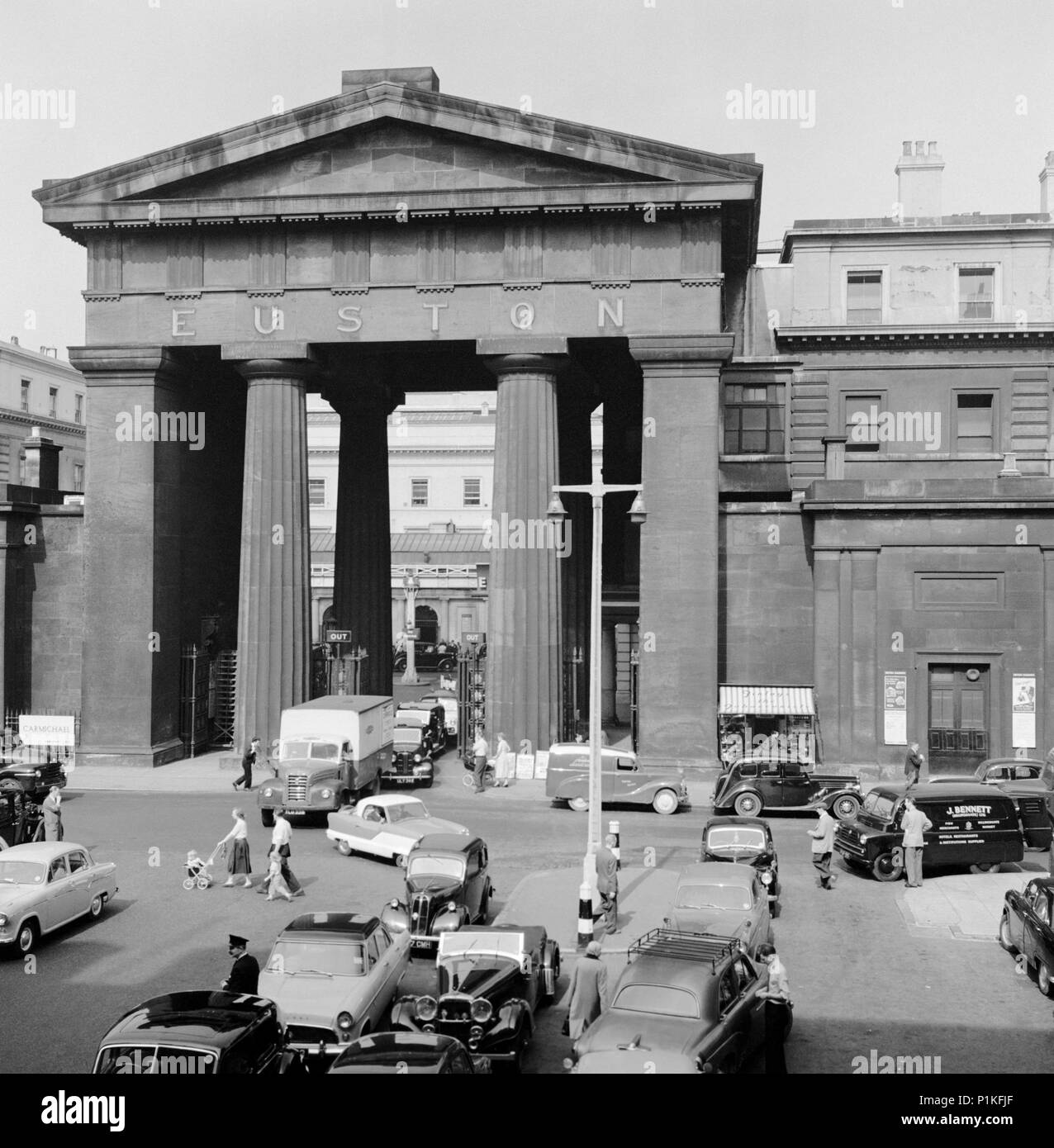 Euston Arch, Euston Station, Euston Road, Camden, London, 1960. Artist: Eric de Maré. Stock Photohttps://www.alamy.com/image-license-details/?v=1https://www.alamy.com/euston-arch-euston-station-euston-road-camden-london-1960-artist-eric-de-mar-image207568439.html
Euston Arch, Euston Station, Euston Road, Camden, London, 1960. Artist: Eric de Maré. Stock Photohttps://www.alamy.com/image-license-details/?v=1https://www.alamy.com/euston-arch-euston-station-euston-road-camden-london-1960-artist-eric-de-mar-image207568439.htmlRMP1KFJF–Euston Arch, Euston Station, Euston Road, Camden, London, 1960. Artist: Eric de Maré.
 St John’s Church reflected in a large rain water puddle, at the junction of St Johns Vale, and Lewisham Way Stock Photohttps://www.alamy.com/image-license-details/?v=1https://www.alamy.com/st-johns-church-reflected-in-a-large-rain-water-puddle-at-the-junction-of-st-johns-vale-and-lewisham-way-image312408105.html
St John’s Church reflected in a large rain water puddle, at the junction of St Johns Vale, and Lewisham Way Stock Photohttps://www.alamy.com/image-license-details/?v=1https://www.alamy.com/st-johns-church-reflected-in-a-large-rain-water-puddle-at-the-junction-of-st-johns-vale-and-lewisham-way-image312408105.htmlRMS47BM9–St John’s Church reflected in a large rain water puddle, at the junction of St Johns Vale, and Lewisham Way
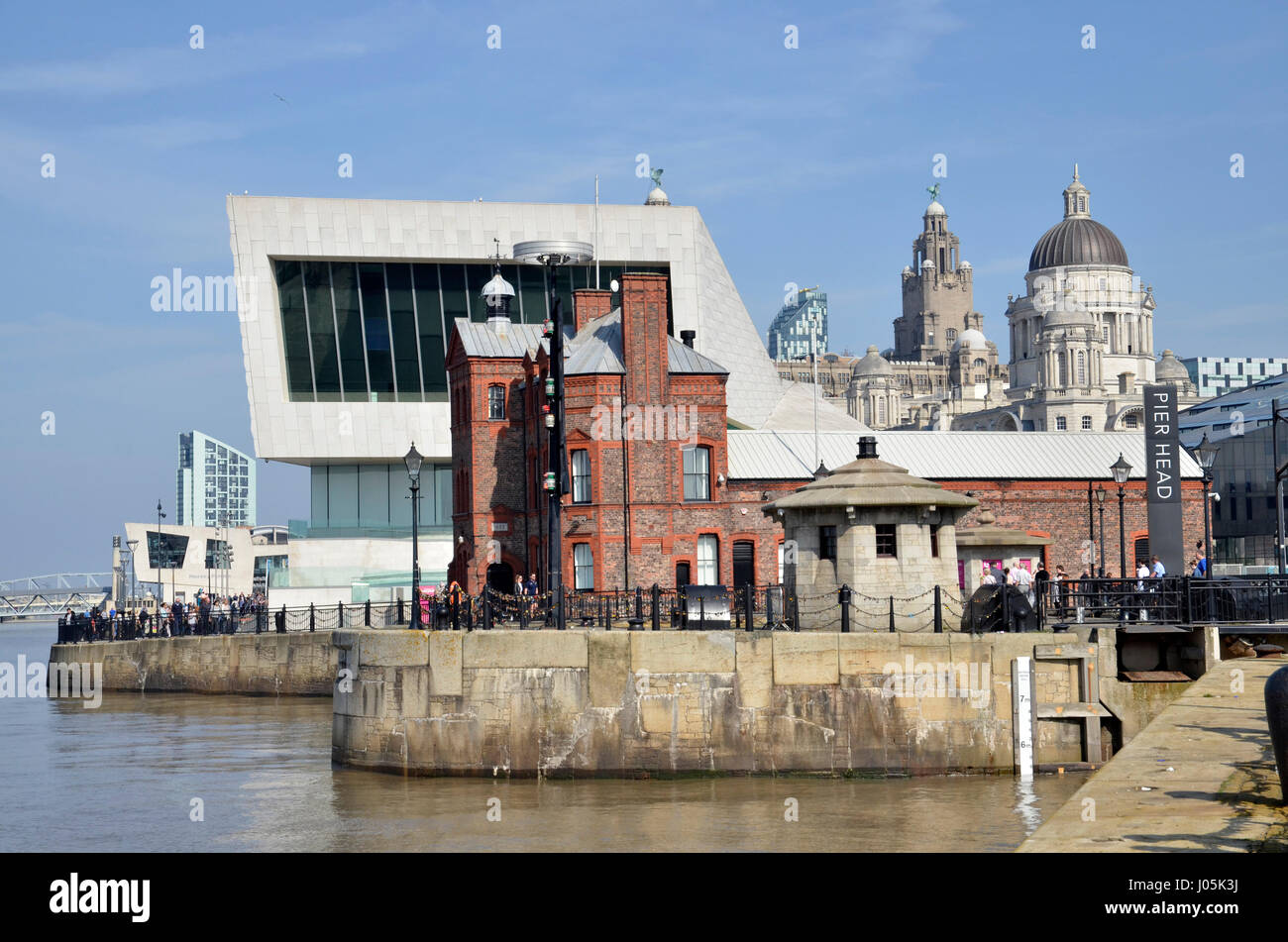 Albert Dock in Liverpool, Merseyside, designed by Jesse Hartley and Philip Hardwick.The once working dockland area is a tourist and leisure attraction Stock Photohttps://www.alamy.com/image-license-details/?v=1https://www.alamy.com/stock-photo-albert-dock-in-liverpool-merseyside-designed-by-jesse-hartley-and-137807702.html
Albert Dock in Liverpool, Merseyside, designed by Jesse Hartley and Philip Hardwick.The once working dockland area is a tourist and leisure attraction Stock Photohttps://www.alamy.com/image-license-details/?v=1https://www.alamy.com/stock-photo-albert-dock-in-liverpool-merseyside-designed-by-jesse-hartley-and-137807702.htmlRMJ05K3J–Albert Dock in Liverpool, Merseyside, designed by Jesse Hartley and Philip Hardwick.The once working dockland area is a tourist and leisure attraction
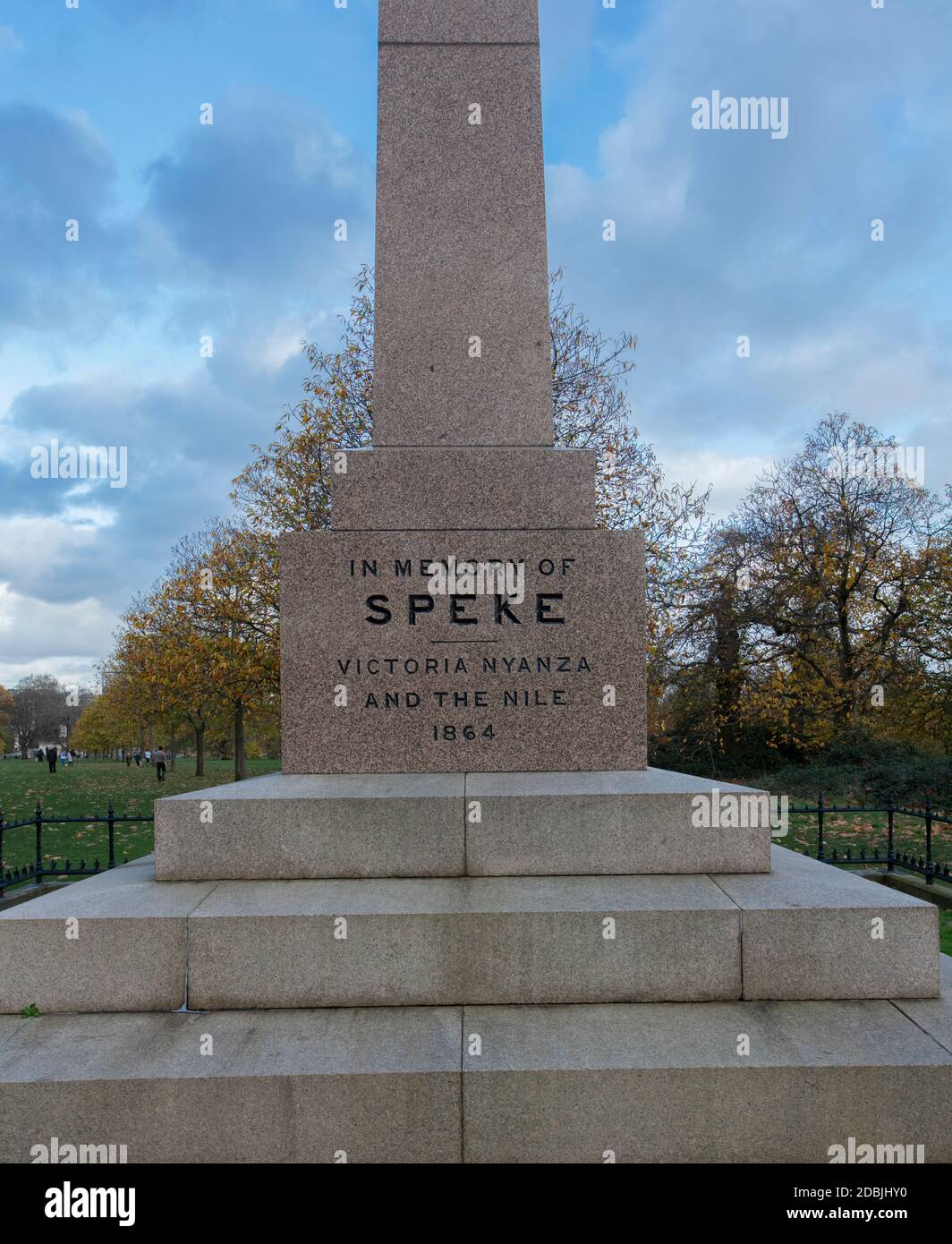 Large red granite monument to John Hanning Speke, Victorian explorer in Kensington Gardens; designed by Philip Hardwick in 1886 Stock Photohttps://www.alamy.com/image-license-details/?v=1https://www.alamy.com/large-red-granite-monument-to-john-hanning-speke-victorian-explorer-in-kensington-gardens-designed-by-philip-hardwick-in-1886-image385798532.html
Large red granite monument to John Hanning Speke, Victorian explorer in Kensington Gardens; designed by Philip Hardwick in 1886 Stock Photohttps://www.alamy.com/image-license-details/?v=1https://www.alamy.com/large-red-granite-monument-to-john-hanning-speke-victorian-explorer-in-kensington-gardens-designed-by-philip-hardwick-in-1886-image385798532.htmlRM2DBJHY0–Large red granite monument to John Hanning Speke, Victorian explorer in Kensington Gardens; designed by Philip Hardwick in 1886
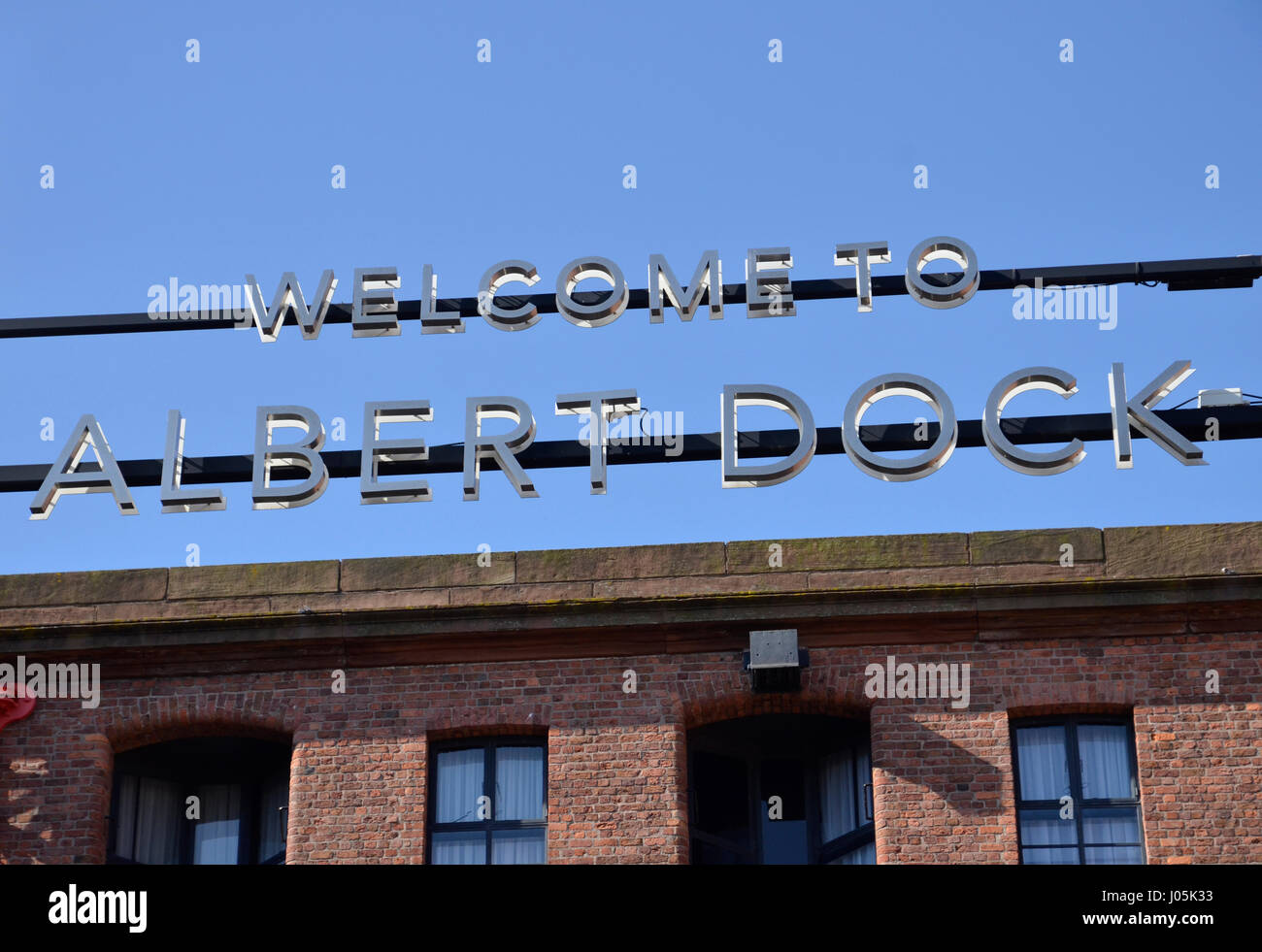 Albert Dock in Liverpool, Merseyside, designed by Jesse Hartley and Philip Hardwick.The once working dockland area is a tourist and leisure attraction Stock Photohttps://www.alamy.com/image-license-details/?v=1https://www.alamy.com/stock-photo-albert-dock-in-liverpool-merseyside-designed-by-jesse-hartley-and-137807687.html
Albert Dock in Liverpool, Merseyside, designed by Jesse Hartley and Philip Hardwick.The once working dockland area is a tourist and leisure attraction Stock Photohttps://www.alamy.com/image-license-details/?v=1https://www.alamy.com/stock-photo-albert-dock-in-liverpool-merseyside-designed-by-jesse-hartley-and-137807687.htmlRMJ05K33–Albert Dock in Liverpool, Merseyside, designed by Jesse Hartley and Philip Hardwick.The once working dockland area is a tourist and leisure attraction
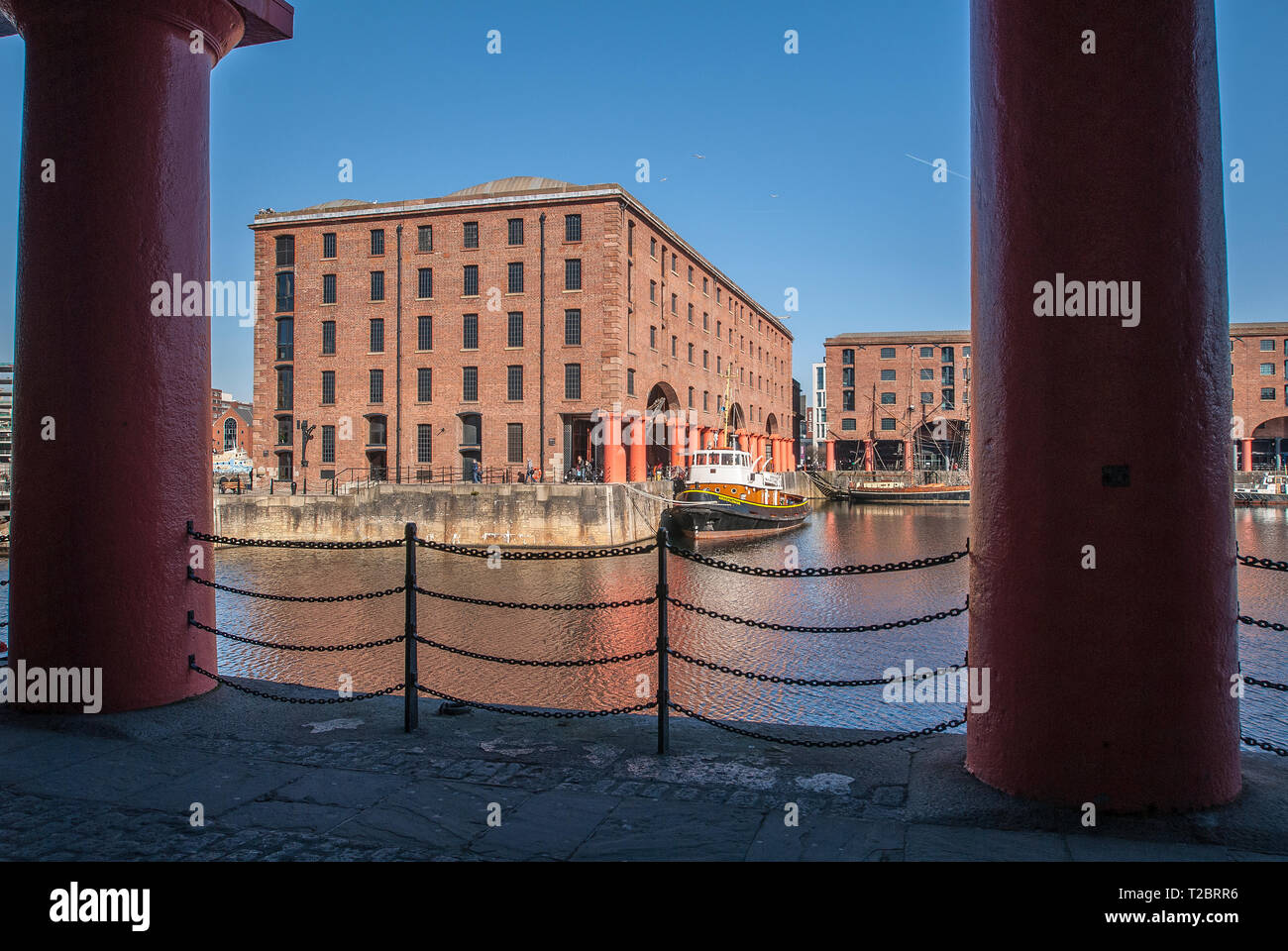 The Merseyside Maritime Museum at the Albert Dock in Liverpool. Stock Photohttps://www.alamy.com/image-license-details/?v=1https://www.alamy.com/the-merseyside-maritime-museum-at-the-albert-dock-in-liverpool-image242434618.html
The Merseyside Maritime Museum at the Albert Dock in Liverpool. Stock Photohttps://www.alamy.com/image-license-details/?v=1https://www.alamy.com/the-merseyside-maritime-museum-at-the-albert-dock-in-liverpool-image242434618.htmlRMT2BRR6–The Merseyside Maritime Museum at the Albert Dock in Liverpool.
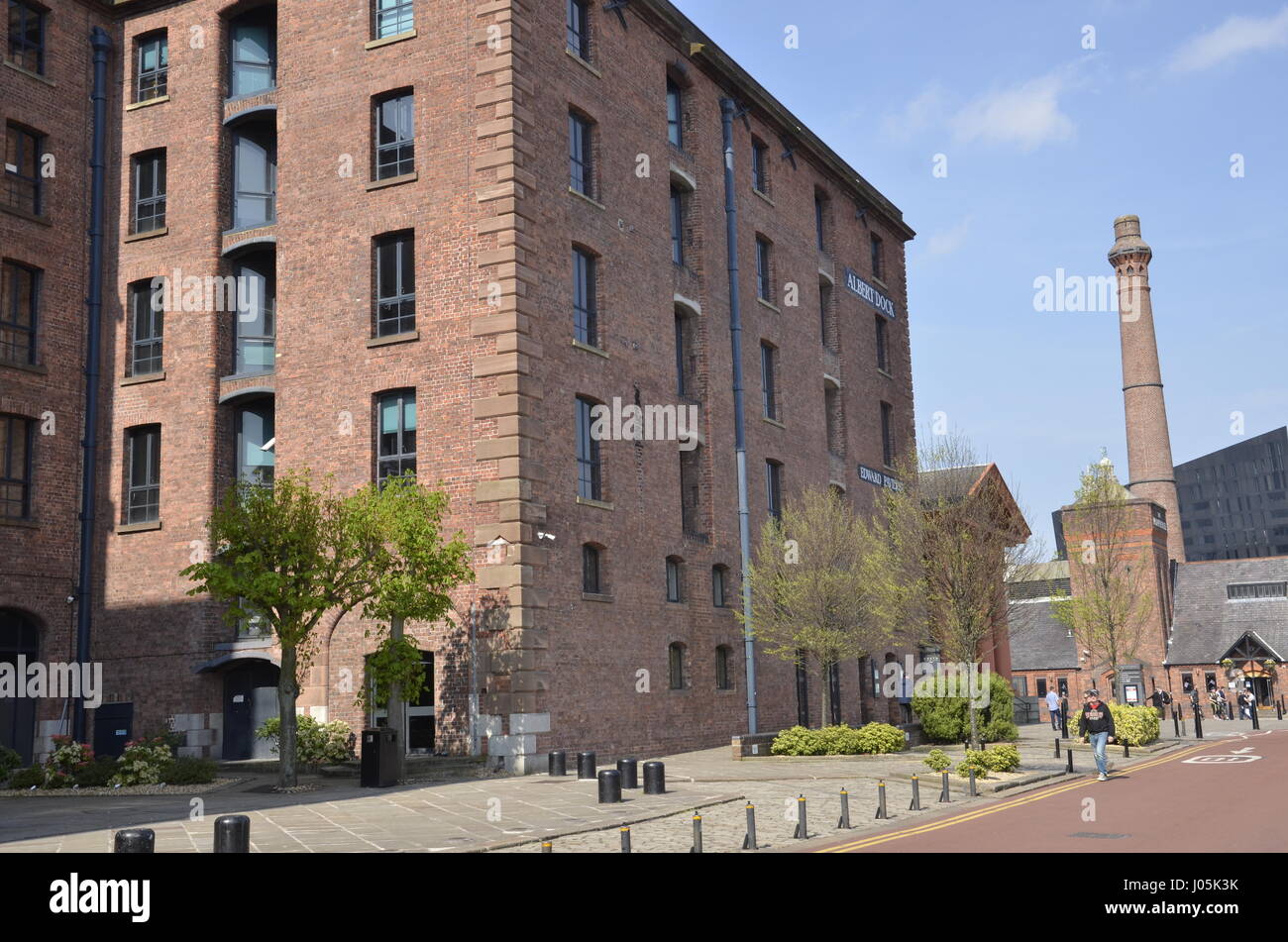 Albert Dock in Liverpool, Merseyside, designed by Jesse Hartley and Philip Hardwick.The once working dockland area is a tourist and leisure attraction Stock Photohttps://www.alamy.com/image-license-details/?v=1https://www.alamy.com/stock-photo-albert-dock-in-liverpool-merseyside-designed-by-jesse-hartley-and-137807703.html
Albert Dock in Liverpool, Merseyside, designed by Jesse Hartley and Philip Hardwick.The once working dockland area is a tourist and leisure attraction Stock Photohttps://www.alamy.com/image-license-details/?v=1https://www.alamy.com/stock-photo-albert-dock-in-liverpool-merseyside-designed-by-jesse-hartley-and-137807703.htmlRMJ05K3K–Albert Dock in Liverpool, Merseyside, designed by Jesse Hartley and Philip Hardwick.The once working dockland area is a tourist and leisure attraction
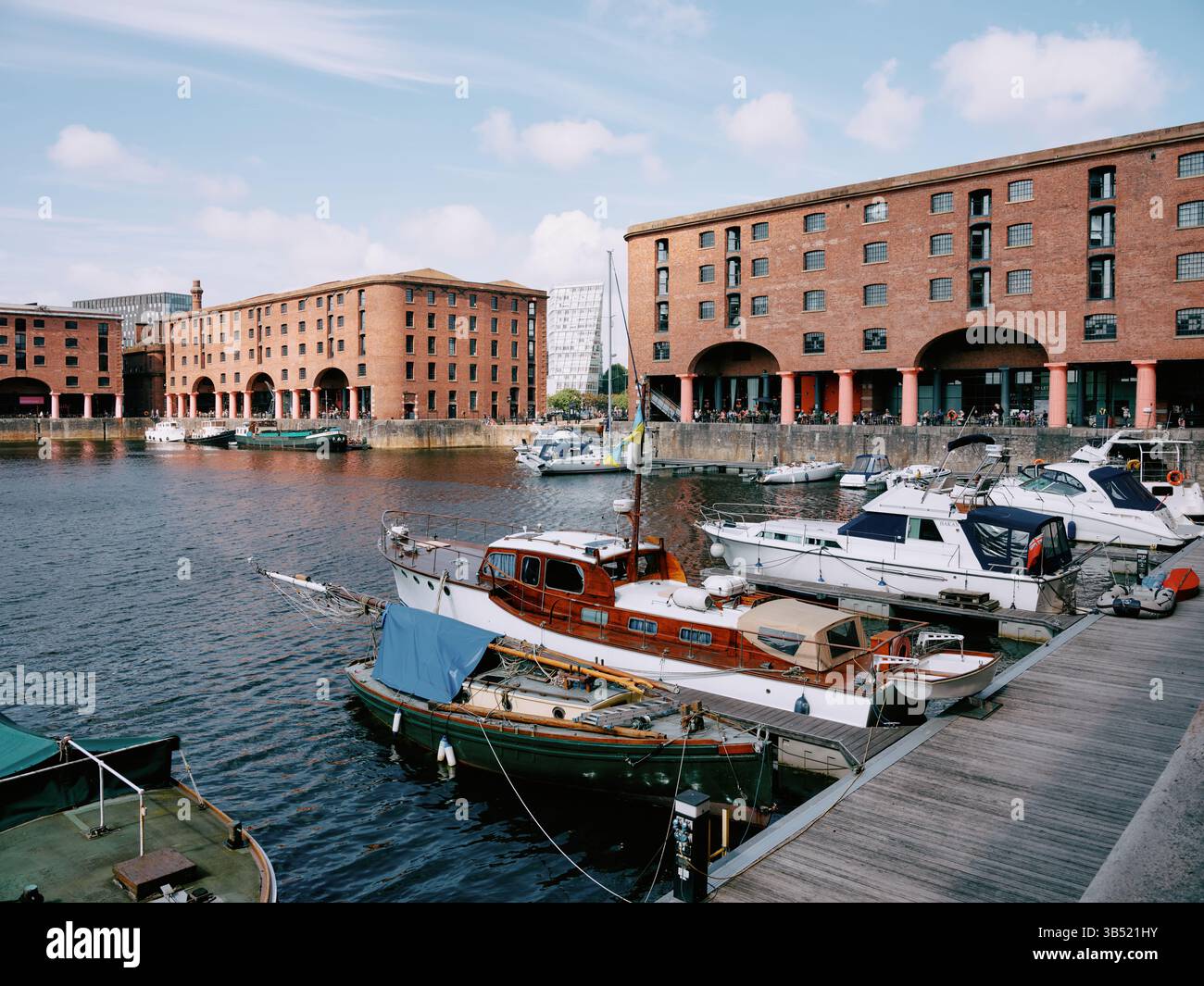 The Royal Albert Dock is a complex of dock buildings and warehouses in Liverpool, England. Designed by Jesse Hartley and Philip Hardwick Stock Photohttps://www.alamy.com/image-license-details/?v=1https://www.alamy.com/the-royal-albert-dock-is-a-complex-of-dock-buildings-and-warehouses-in-liverpool-england-designed-by-jesse-hartley-and-philip-hardwick-image674322823.html
The Royal Albert Dock is a complex of dock buildings and warehouses in Liverpool, England. Designed by Jesse Hartley and Philip Hardwick Stock Photohttps://www.alamy.com/image-license-details/?v=1https://www.alamy.com/the-royal-albert-dock-is-a-complex-of-dock-buildings-and-warehouses-in-liverpool-england-designed-by-jesse-hartley-and-philip-hardwick-image674322823.htmlRM3B521HY–The Royal Albert Dock is a complex of dock buildings and warehouses in Liverpool, England. Designed by Jesse Hartley and Philip Hardwick
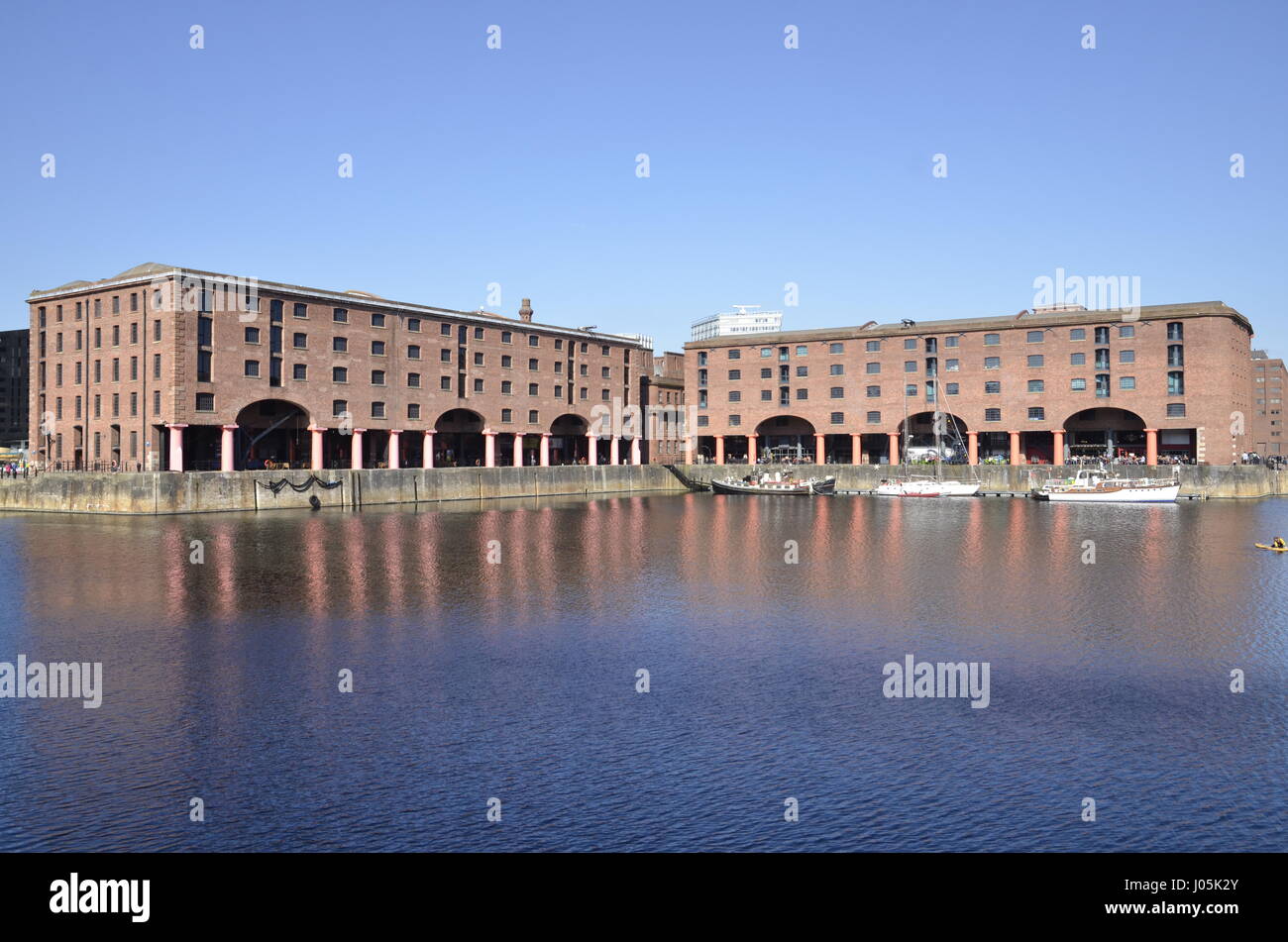 Albert Dock in Liverpool, Merseyside, designed by Jesse Hartley and Philip Hardwick.The once working dockland area is a tourist and leisure attraction Stock Photohttps://www.alamy.com/image-license-details/?v=1https://www.alamy.com/stock-photo-albert-dock-in-liverpool-merseyside-designed-by-jesse-hartley-and-137807683.html
Albert Dock in Liverpool, Merseyside, designed by Jesse Hartley and Philip Hardwick.The once working dockland area is a tourist and leisure attraction Stock Photohttps://www.alamy.com/image-license-details/?v=1https://www.alamy.com/stock-photo-albert-dock-in-liverpool-merseyside-designed-by-jesse-hartley-and-137807683.htmlRMJ05K2Y–Albert Dock in Liverpool, Merseyside, designed by Jesse Hartley and Philip Hardwick.The once working dockland area is a tourist and leisure attraction
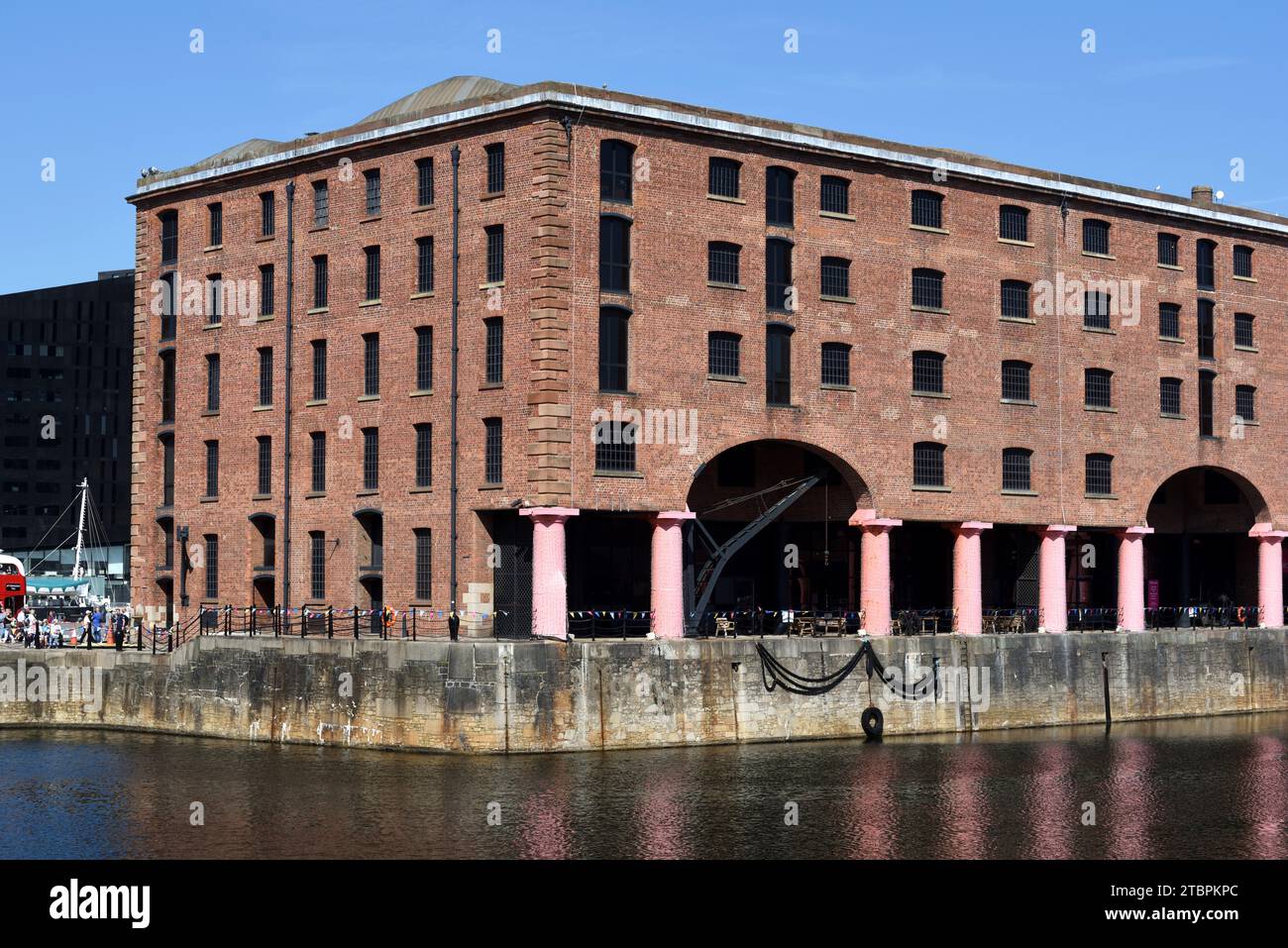 Royal Albert Dock (1846) Historic Dock Buildings & Warehouses designed by Jesse Hartley & Philip Hardwick on Pier Head Liverpool England UK Stock Photohttps://www.alamy.com/image-license-details/?v=1https://www.alamy.com/royal-albert-dock-1846-historic-dock-buildings-warehouses-designed-by-jesse-hartley-philip-hardwick-on-pier-head-liverpool-england-uk-image575201828.html
Royal Albert Dock (1846) Historic Dock Buildings & Warehouses designed by Jesse Hartley & Philip Hardwick on Pier Head Liverpool England UK Stock Photohttps://www.alamy.com/image-license-details/?v=1https://www.alamy.com/royal-albert-dock-1846-historic-dock-buildings-warehouses-designed-by-jesse-hartley-philip-hardwick-on-pier-head-liverpool-england-uk-image575201828.htmlRM2TBPKPC–Royal Albert Dock (1846) Historic Dock Buildings & Warehouses designed by Jesse Hartley & Philip Hardwick on Pier Head Liverpool England UK
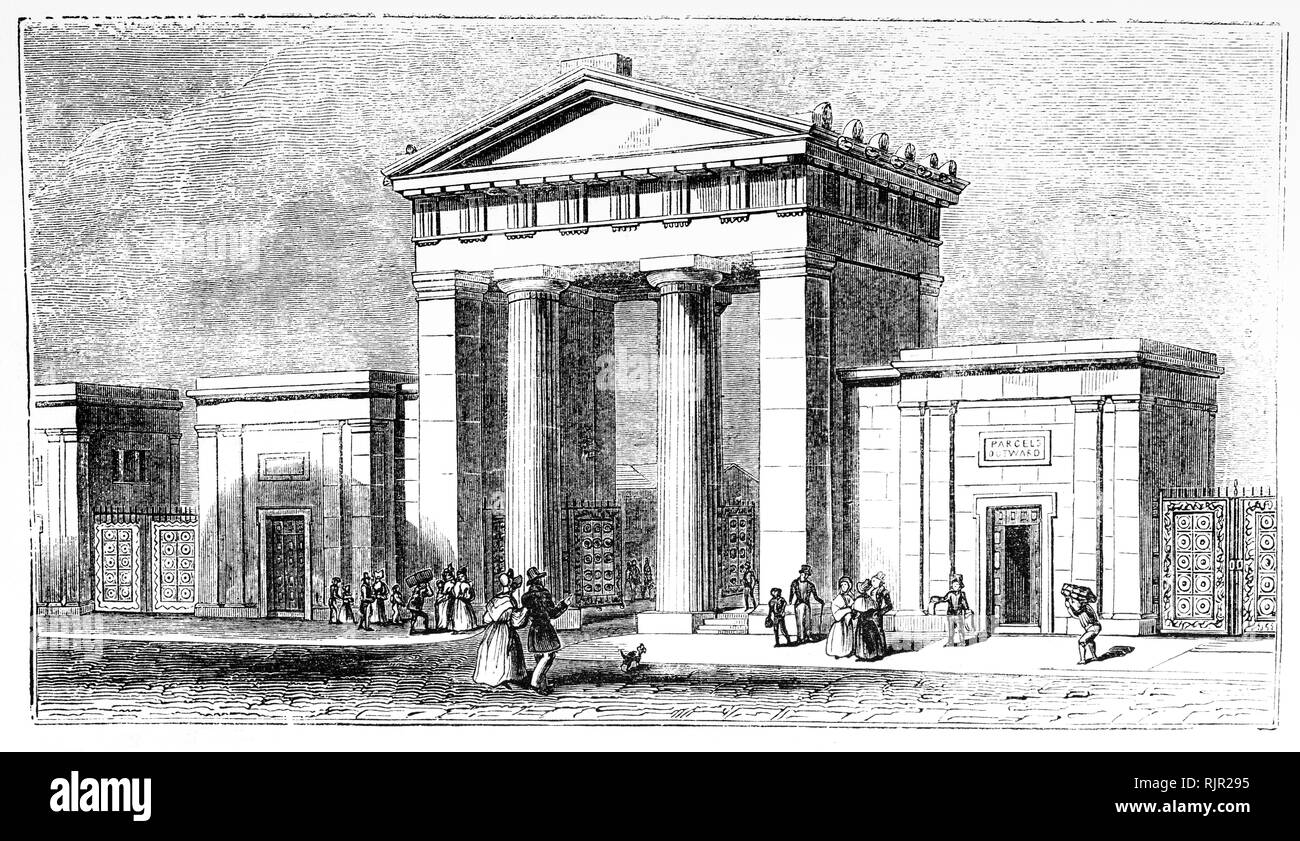 The main entrance portico, known as the Euston Arch designed by Philip Hardwick was designed to symbolise the arrival of a major new transport system as well as being seen as 'the gateway to the north' and was completed in May 1838. The distinctive arch marked the entrance to Euston railway station, the first intercity railway terminal in London, planned by George and Robert Stephenson, and opened as the terminus of the London and Birmingham Railway (L&BR). Stock Photohttps://www.alamy.com/image-license-details/?v=1https://www.alamy.com/the-main-entrance-portico-known-as-the-euston-arch-designed-by-philip-hardwick-was-designed-to-symbolise-the-arrival-of-a-major-new-transport-system-as-well-as-being-seen-as-the-gateway-to-the-north-and-was-completed-in-may-1838-the-distinctive-arch-marked-the-entrance-to-euston-railway-station-the-first-intercity-railway-terminal-in-london-planned-by-george-and-robert-stephenson-and-opened-as-the-terminus-of-the-london-and-birmingham-railway-lbr-image235305313.html
The main entrance portico, known as the Euston Arch designed by Philip Hardwick was designed to symbolise the arrival of a major new transport system as well as being seen as 'the gateway to the north' and was completed in May 1838. The distinctive arch marked the entrance to Euston railway station, the first intercity railway terminal in London, planned by George and Robert Stephenson, and opened as the terminus of the London and Birmingham Railway (L&BR). Stock Photohttps://www.alamy.com/image-license-details/?v=1https://www.alamy.com/the-main-entrance-portico-known-as-the-euston-arch-designed-by-philip-hardwick-was-designed-to-symbolise-the-arrival-of-a-major-new-transport-system-as-well-as-being-seen-as-the-gateway-to-the-north-and-was-completed-in-may-1838-the-distinctive-arch-marked-the-entrance-to-euston-railway-station-the-first-intercity-railway-terminal-in-london-planned-by-george-and-robert-stephenson-and-opened-as-the-terminus-of-the-london-and-birmingham-railway-lbr-image235305313.htmlRMRJR295–The main entrance portico, known as the Euston Arch designed by Philip Hardwick was designed to symbolise the arrival of a major new transport system as well as being seen as 'the gateway to the north' and was completed in May 1838. The distinctive arch marked the entrance to Euston railway station, the first intercity railway terminal in London, planned by George and Robert Stephenson, and opened as the terminus of the London and Birmingham Railway (L&BR).
 The Library, Lincoln's Inn New Buildings, 1845. Exterior at Lincoln's Inn, one of the Inns of Court at Holborn in London. The new complex was designed by Philip Hardwick. From "Illustrated London News", 1845, Vol VII. Stock Photohttps://www.alamy.com/image-license-details/?v=1https://www.alamy.com/the-library-lincolns-inn-new-buildings-1845-exterior-at-lincolns-inn-one-of-the-inns-of-court-at-holborn-in-london-the-new-complex-was-designed-by-philip-hardwick-from-quotillustrated-london-newsquot-1845-vol-vii-image397472129.html
The Library, Lincoln's Inn New Buildings, 1845. Exterior at Lincoln's Inn, one of the Inns of Court at Holborn in London. The new complex was designed by Philip Hardwick. From "Illustrated London News", 1845, Vol VII. Stock Photohttps://www.alamy.com/image-license-details/?v=1https://www.alamy.com/the-library-lincolns-inn-new-buildings-1845-exterior-at-lincolns-inn-one-of-the-inns-of-court-at-holborn-in-london-the-new-complex-was-designed-by-philip-hardwick-from-quotillustrated-london-newsquot-1845-vol-vii-image397472129.htmlRM2E2JBN5–The Library, Lincoln's Inn New Buildings, 1845. Exterior at Lincoln's Inn, one of the Inns of Court at Holborn in London. The new complex was designed by Philip Hardwick. From "Illustrated London News", 1845, Vol VII.
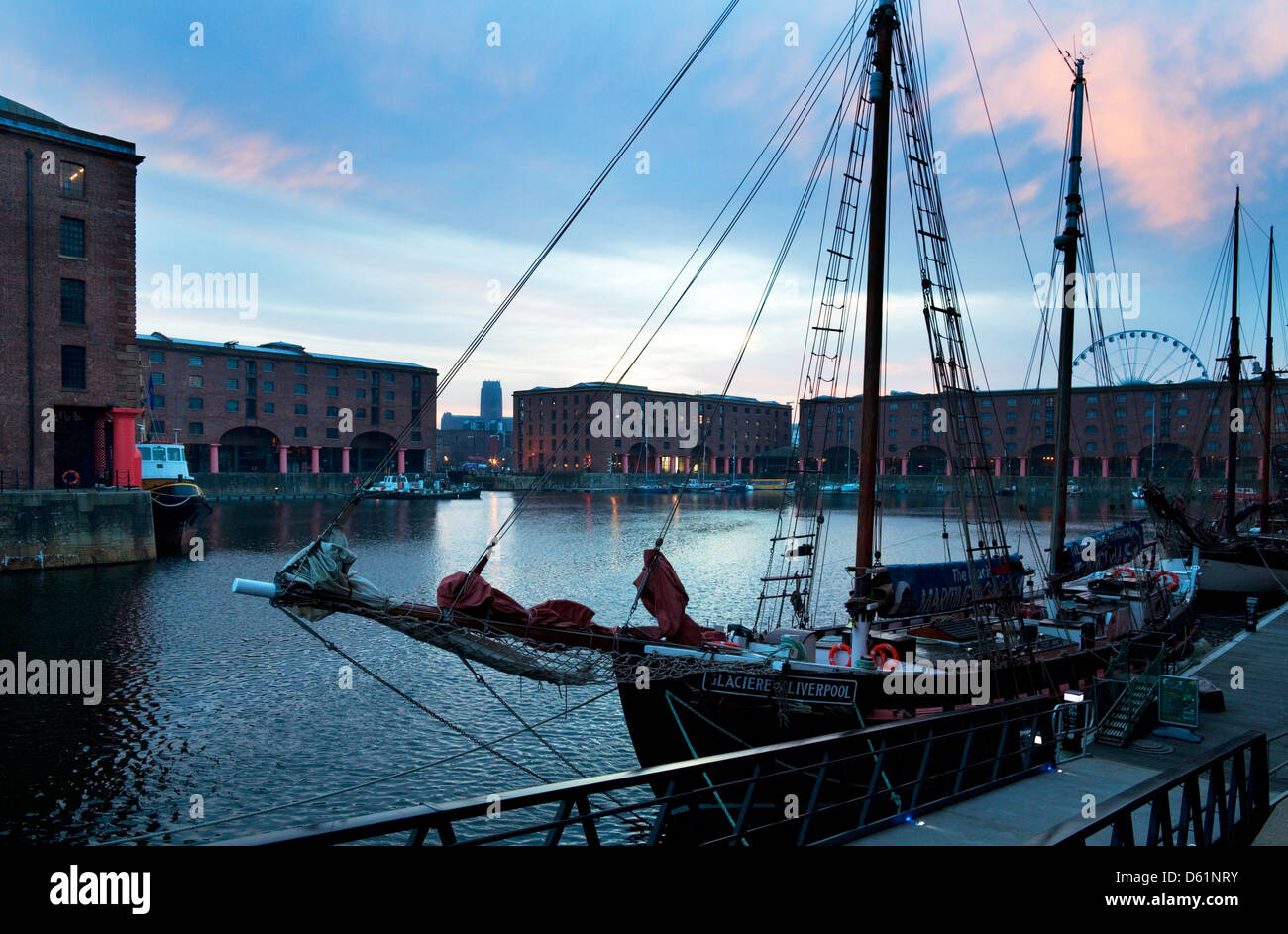 The Albert Dock Designed by Jesse Hartley and Philip Hardwick and opened in 1846, Liverpool, Merseyside, England Stock Photohttps://www.alamy.com/image-license-details/?v=1https://www.alamy.com/stock-photo-the-albert-dock-designed-by-jesse-hartley-and-philip-hardwick-and-55358127.html
The Albert Dock Designed by Jesse Hartley and Philip Hardwick and opened in 1846, Liverpool, Merseyside, England Stock Photohttps://www.alamy.com/image-license-details/?v=1https://www.alamy.com/stock-photo-the-albert-dock-designed-by-jesse-hartley-and-philip-hardwick-and-55358127.htmlRMD61NRY–The Albert Dock Designed by Jesse Hartley and Philip Hardwick and opened in 1846, Liverpool, Merseyside, England
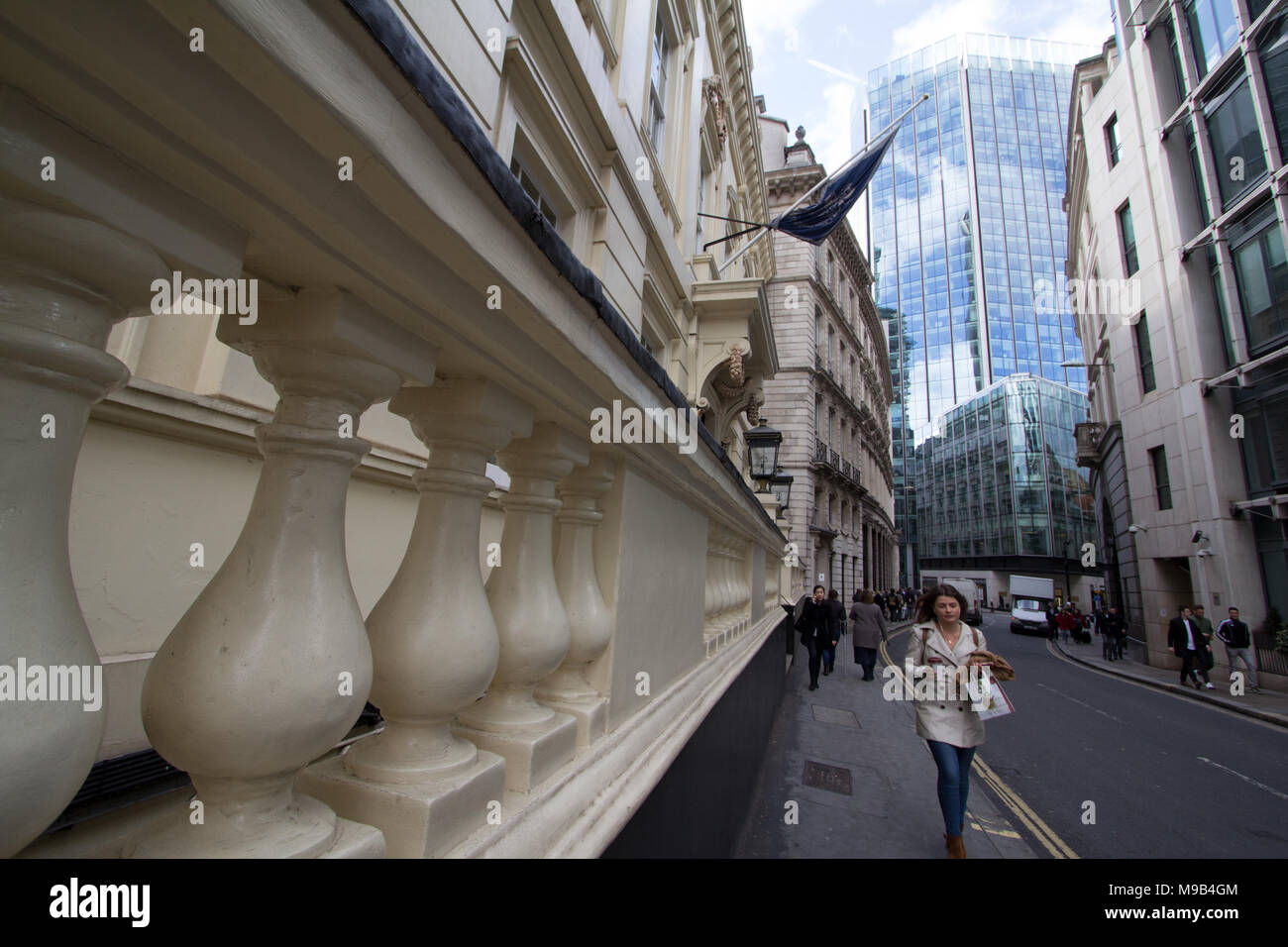 The City of London Club the oldest of the gentlemen's club based in the City of London. The Italian Palladian-style building was designed by English architect Philip Hardwick Stock Photohttps://www.alamy.com/image-license-details/?v=1https://www.alamy.com/the-city-of-london-club-the-oldest-of-the-gentlemens-club-based-in-the-city-of-london-the-italian-palladian-style-building-was-designed-by-english-architect-philip-hardwick-image177880660.html
The City of London Club the oldest of the gentlemen's club based in the City of London. The Italian Palladian-style building was designed by English architect Philip Hardwick Stock Photohttps://www.alamy.com/image-license-details/?v=1https://www.alamy.com/the-city-of-london-club-the-oldest-of-the-gentlemens-club-based-in-the-city-of-london-the-italian-palladian-style-building-was-designed-by-english-architect-philip-hardwick-image177880660.htmlRMM9B4GM–The City of London Club the oldest of the gentlemen's club based in the City of London. The Italian Palladian-style building was designed by English architect Philip Hardwick
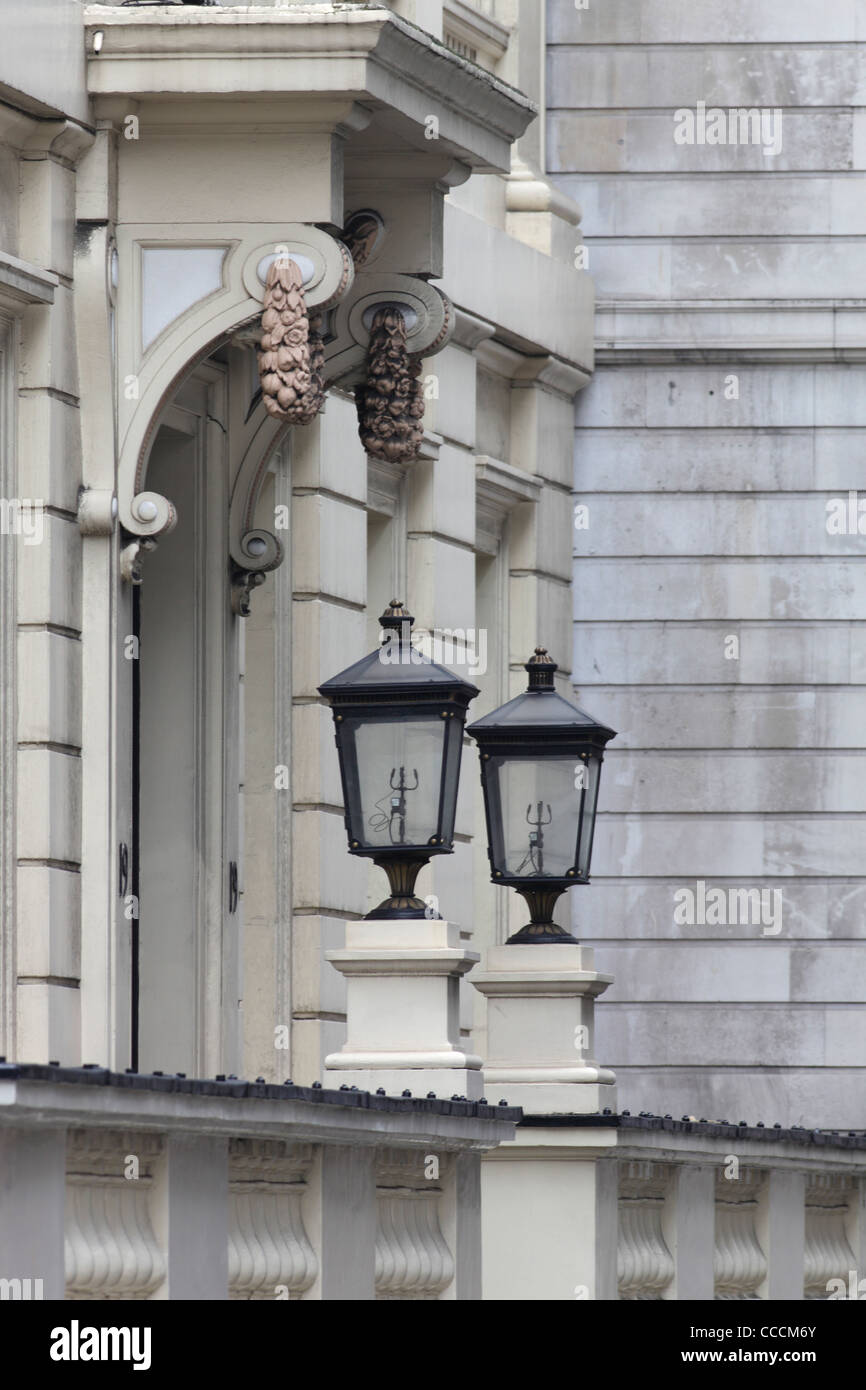 City Of London Book To Be Published By Thames And Hudson Stock Photohttps://www.alamy.com/image-license-details/?v=1https://www.alamy.com/stock-photo-city-of-london-book-to-be-published-by-thames-and-hudson-42075907.html
City Of London Book To Be Published By Thames And Hudson Stock Photohttps://www.alamy.com/image-license-details/?v=1https://www.alamy.com/stock-photo-city-of-london-book-to-be-published-by-thames-and-hudson-42075907.htmlRMCCCM6Y–City Of London Book To Be Published By Thames And Hudson
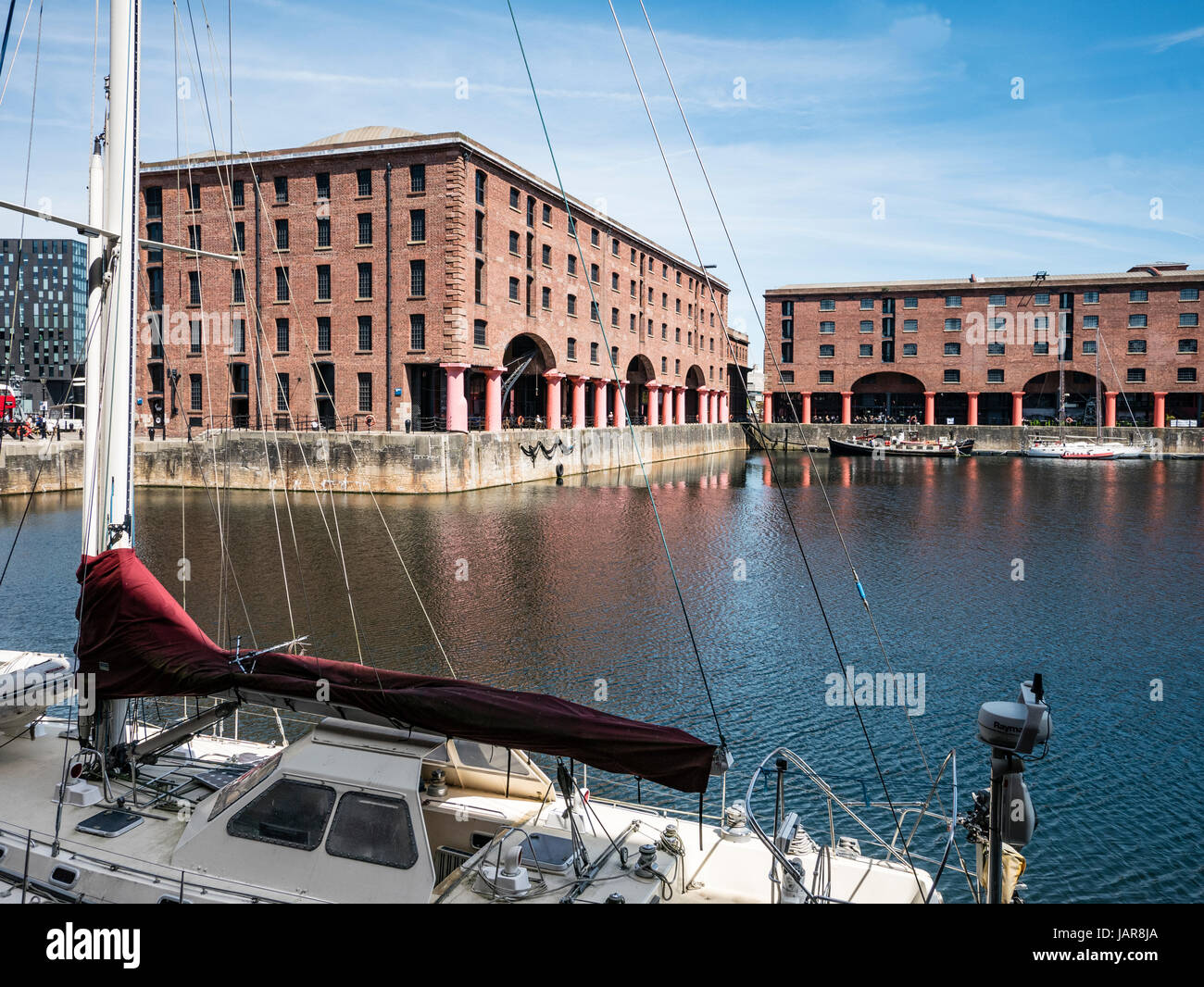 The Albert Dock complex of dock buildings and warehouses was opened in 1846, in Liverpool, England. Designed by Jesse Hartley and Philip Hardwick Stock Photohttps://www.alamy.com/image-license-details/?v=1https://www.alamy.com/stock-photo-the-albert-dock-complex-of-dock-buildings-and-warehouses-was-opened-144341186.html
The Albert Dock complex of dock buildings and warehouses was opened in 1846, in Liverpool, England. Designed by Jesse Hartley and Philip Hardwick Stock Photohttps://www.alamy.com/image-license-details/?v=1https://www.alamy.com/stock-photo-the-albert-dock-complex-of-dock-buildings-and-warehouses-was-opened-144341186.htmlRFJAR8JA–The Albert Dock complex of dock buildings and warehouses was opened in 1846, in Liverpool, England. Designed by Jesse Hartley and Philip Hardwick
![Buildings in and around the Dock Road in Liverpool. Victoria Tower was designed by Jesse Hartley and was constructed between 1847 and 1848, to commemorate the opening of Salisbury Dock.[1] Its design was based upon an earlier drawing by Philip Hardwick in 1846.[2] Victoria Tower, which was often referred to as the 'docker's clock', was built as an aid to ships in the port, as it allowed them to set the correct time as they sailed out into the Irish Sea, while its bell warned of impending meteorological changes such as high tide and fog.[3] Upon its completion is also served as a flat for the Stock Photo Buildings in and around the Dock Road in Liverpool. Victoria Tower was designed by Jesse Hartley and was constructed between 1847 and 1848, to commemorate the opening of Salisbury Dock.[1] Its design was based upon an earlier drawing by Philip Hardwick in 1846.[2] Victoria Tower, which was often referred to as the 'docker's clock', was built as an aid to ships in the port, as it allowed them to set the correct time as they sailed out into the Irish Sea, while its bell warned of impending meteorological changes such as high tide and fog.[3] Upon its completion is also served as a flat for the Stock Photo](https://c8.alamy.com/comp/2NH16C9/buildings-in-and-around-the-dock-road-in-liverpool-victoria-tower-was-designed-by-jesse-hartley-and-was-constructed-between-1847-and-1848-to-commemorate-the-opening-of-salisbury-dock-1-its-design-was-based-upon-an-earlier-drawing-by-philip-hardwick-in-1846-2-victoria-tower-which-was-often-referred-to-as-the-dockers-clock-was-built-as-an-aid-to-ships-in-the-port-as-it-allowed-them-to-set-the-correct-time-as-they-sailed-out-into-the-irish-sea-while-its-bell-warned-of-impending-meteorological-changes-such-as-high-tide-and-fog-3-upon-its-completion-is-also-served-as-a-flat-for-the-2NH16C9.jpg) Buildings in and around the Dock Road in Liverpool. Victoria Tower was designed by Jesse Hartley and was constructed between 1847 and 1848, to commemorate the opening of Salisbury Dock.[1] Its design was based upon an earlier drawing by Philip Hardwick in 1846.[2] Victoria Tower, which was often referred to as the 'docker's clock', was built as an aid to ships in the port, as it allowed them to set the correct time as they sailed out into the Irish Sea, while its bell warned of impending meteorological changes such as high tide and fog.[3] Upon its completion is also served as a flat for the Stock Photohttps://www.alamy.com/image-license-details/?v=1https://www.alamy.com/buildings-in-and-around-the-dock-road-in-liverpool-victoria-tower-was-designed-by-jesse-hartley-and-was-constructed-between-1847-and-1848-to-commemorate-the-opening-of-salisbury-dock-1-its-design-was-based-upon-an-earlier-drawing-by-philip-hardwick-in-1846-2-victoria-tower-which-was-often-referred-to-as-the-dockers-clock-was-built-as-an-aid-to-ships-in-the-port-as-it-allowed-them-to-set-the-correct-time-as-they-sailed-out-into-the-irish-sea-while-its-bell-warned-of-impending-meteorological-changes-such-as-high-tide-and-fog-3-upon-its-completion-is-also-served-as-a-flat-for-the-image526787193.html
Buildings in and around the Dock Road in Liverpool. Victoria Tower was designed by Jesse Hartley and was constructed between 1847 and 1848, to commemorate the opening of Salisbury Dock.[1] Its design was based upon an earlier drawing by Philip Hardwick in 1846.[2] Victoria Tower, which was often referred to as the 'docker's clock', was built as an aid to ships in the port, as it allowed them to set the correct time as they sailed out into the Irish Sea, while its bell warned of impending meteorological changes such as high tide and fog.[3] Upon its completion is also served as a flat for the Stock Photohttps://www.alamy.com/image-license-details/?v=1https://www.alamy.com/buildings-in-and-around-the-dock-road-in-liverpool-victoria-tower-was-designed-by-jesse-hartley-and-was-constructed-between-1847-and-1848-to-commemorate-the-opening-of-salisbury-dock-1-its-design-was-based-upon-an-earlier-drawing-by-philip-hardwick-in-1846-2-victoria-tower-which-was-often-referred-to-as-the-dockers-clock-was-built-as-an-aid-to-ships-in-the-port-as-it-allowed-them-to-set-the-correct-time-as-they-sailed-out-into-the-irish-sea-while-its-bell-warned-of-impending-meteorological-changes-such-as-high-tide-and-fog-3-upon-its-completion-is-also-served-as-a-flat-for-the-image526787193.htmlRM2NH16C9–Buildings in and around the Dock Road in Liverpool. Victoria Tower was designed by Jesse Hartley and was constructed between 1847 and 1848, to commemorate the opening of Salisbury Dock.[1] Its design was based upon an earlier drawing by Philip Hardwick in 1846.[2] Victoria Tower, which was often referred to as the 'docker's clock', was built as an aid to ships in the port, as it allowed them to set the correct time as they sailed out into the Irish Sea, while its bell warned of impending meteorological changes such as high tide and fog.[3] Upon its completion is also served as a flat for the
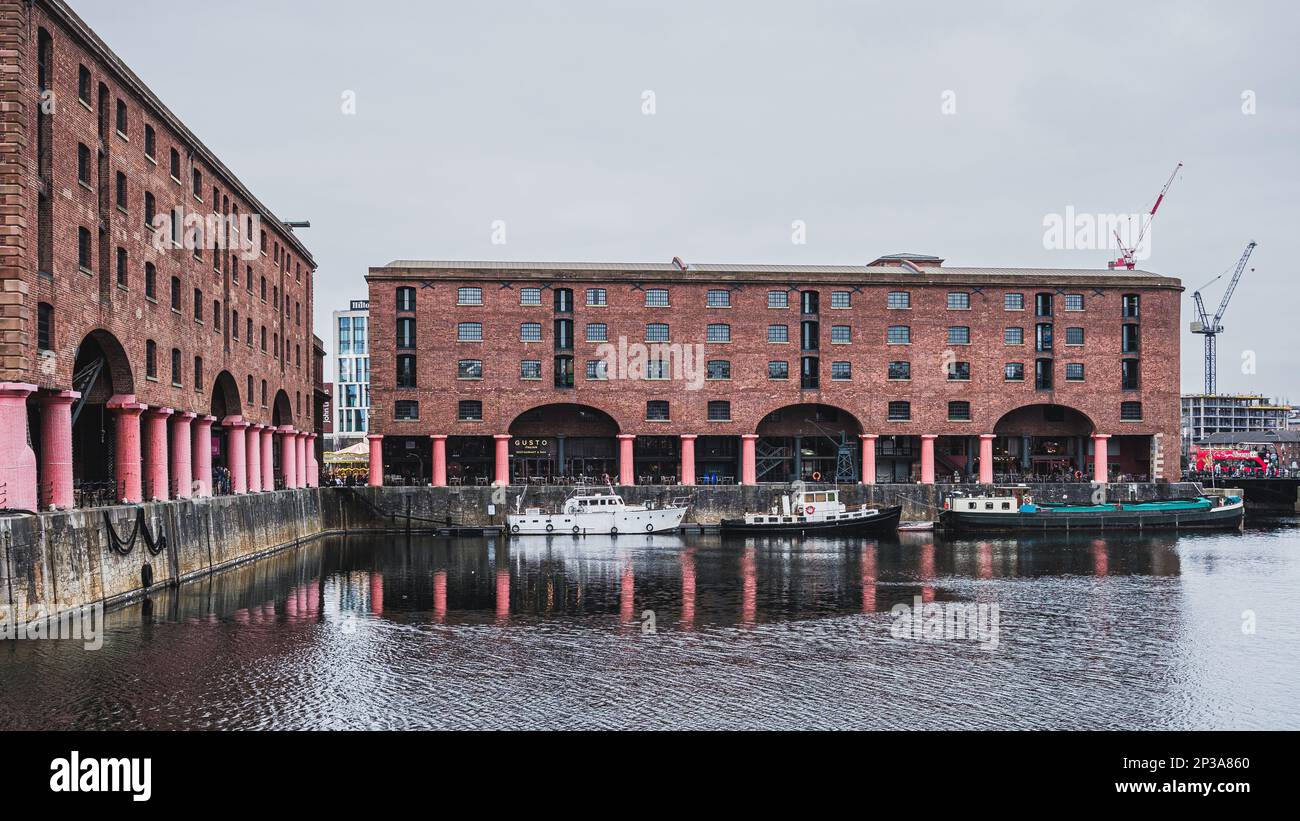 Royal Albert Dock Liverpool Stock Photohttps://www.alamy.com/image-license-details/?v=1https://www.alamy.com/royal-albert-dock-liverpool-image535591336.html
Royal Albert Dock Liverpool Stock Photohttps://www.alamy.com/image-license-details/?v=1https://www.alamy.com/royal-albert-dock-liverpool-image535591336.htmlRF2P3A860–Royal Albert Dock Liverpool
 Interior of St Anne's church, Limehouse. Designed by Nicholas Hawksmoor, as one of twelve churches built to serve the needs of the rapidly expanding population of London in the 18th century. The scheme never met its original target, but those built were also known as the Queen Anne Churches. This church was consecrated in 1730, though gutted by fire on Good Friday 1850, and restored between 1851 and 1854 by Philip Hardwick. Restored by Julian Harrap between 1983 and 1993, when tubular steel trusses were added to support the roof. Charles Dickens, English novelist, would stay as a child with hi Stock Photohttps://www.alamy.com/image-license-details/?v=1https://www.alamy.com/stock-photo-interior-of-st-annes-church-limehouse-designed-by-nicholas-hawksmoor-101543988.html
Interior of St Anne's church, Limehouse. Designed by Nicholas Hawksmoor, as one of twelve churches built to serve the needs of the rapidly expanding population of London in the 18th century. The scheme never met its original target, but those built were also known as the Queen Anne Churches. This church was consecrated in 1730, though gutted by fire on Good Friday 1850, and restored between 1851 and 1854 by Philip Hardwick. Restored by Julian Harrap between 1983 and 1993, when tubular steel trusses were added to support the roof. Charles Dickens, English novelist, would stay as a child with hi Stock Photohttps://www.alamy.com/image-license-details/?v=1https://www.alamy.com/stock-photo-interior-of-st-annes-church-limehouse-designed-by-nicholas-hawksmoor-101543988.htmlRMFW5MB0–Interior of St Anne's church, Limehouse. Designed by Nicholas Hawksmoor, as one of twelve churches built to serve the needs of the rapidly expanding population of London in the 18th century. The scheme never met its original target, but those built were also known as the Queen Anne Churches. This church was consecrated in 1730, though gutted by fire on Good Friday 1850, and restored between 1851 and 1854 by Philip Hardwick. Restored by Julian Harrap between 1983 and 1993, when tubular steel trusses were added to support the roof. Charles Dickens, English novelist, would stay as a child with hi
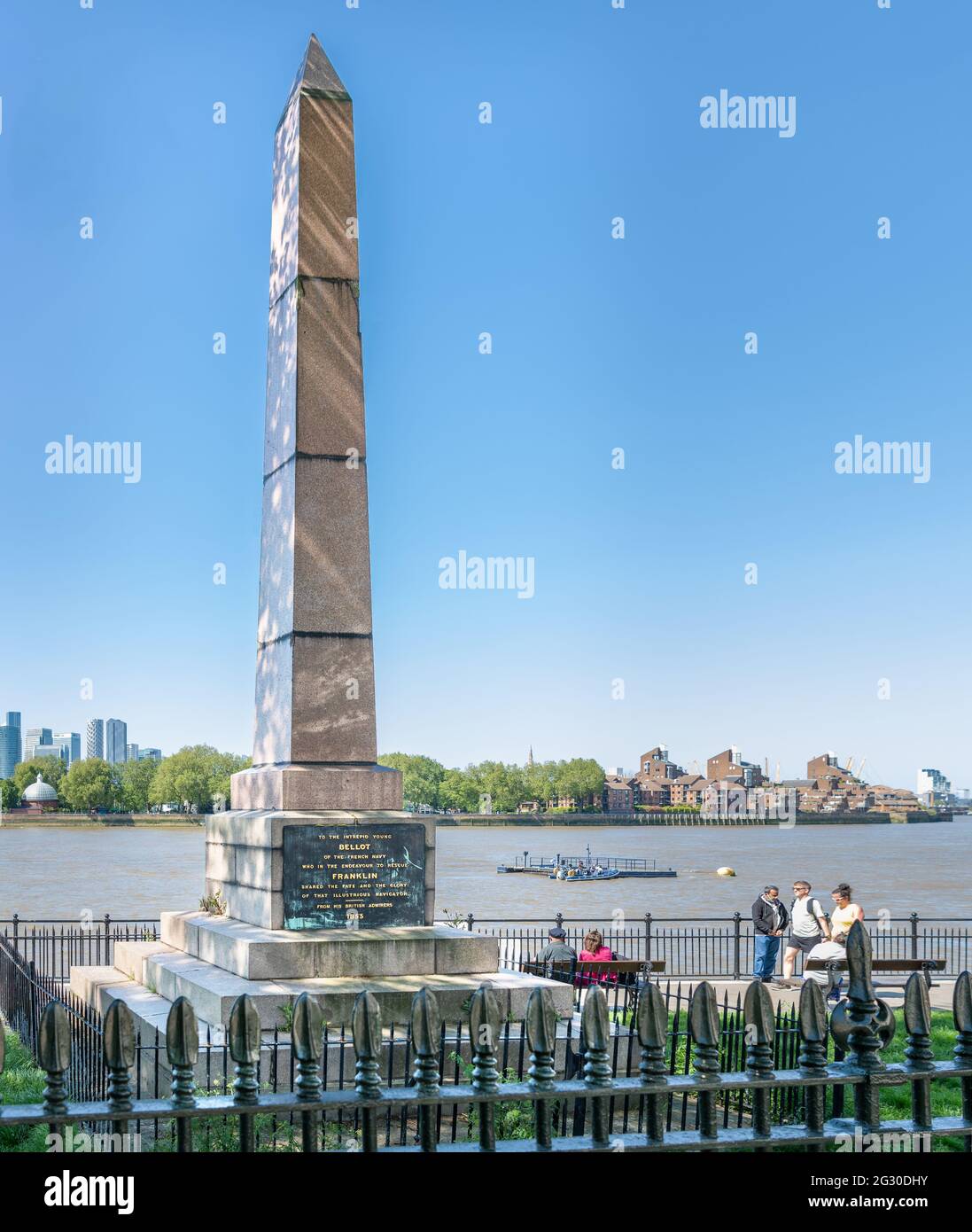 Joseph-René Bellot Memorial at the Greenwich Maritime Museum, London, UK Stock Photohttps://www.alamy.com/image-license-details/?v=1https://www.alamy.com/joseph-ren-bellot-memorial-at-the-greenwich-maritime-museum-london-uk-image432113863.html
Joseph-René Bellot Memorial at the Greenwich Maritime Museum, London, UK Stock Photohttps://www.alamy.com/image-license-details/?v=1https://www.alamy.com/joseph-ren-bellot-memorial-at-the-greenwich-maritime-museum-london-uk-image432113863.htmlRF2G30DHY–Joseph-René Bellot Memorial at the Greenwich Maritime Museum, London, UK
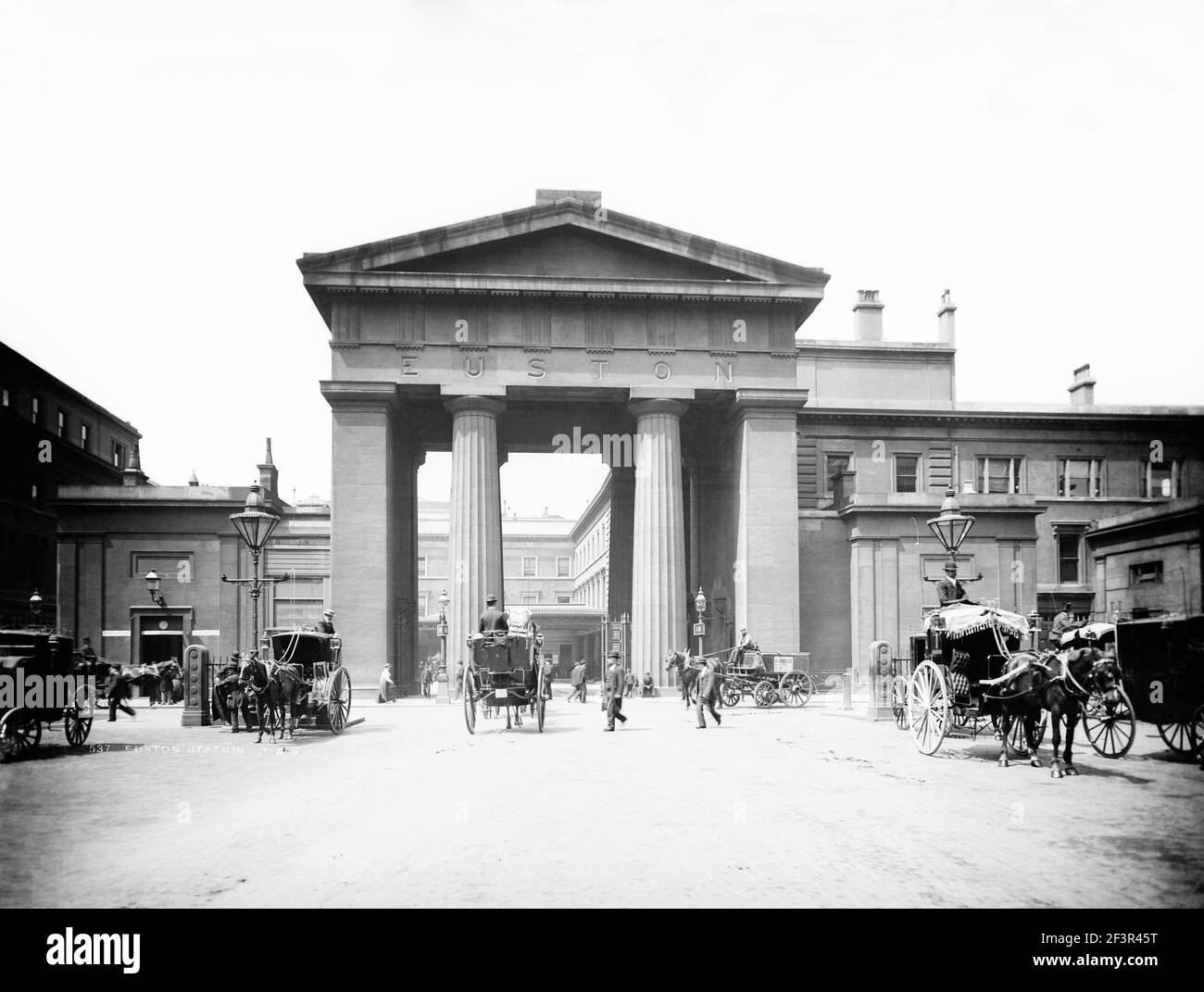 EUSTON ARCH, London. View of the arch at Euston Station with horse-drawn vehicles in the foreground. The arch was built by Philip Hardwick in 1838 and Stock Photohttps://www.alamy.com/image-license-details/?v=1https://www.alamy.com/euston-arch-london-view-of-the-arch-at-euston-station-with-horse-drawn-vehicles-in-the-foreground-the-arch-was-built-by-philip-hardwick-in-1838-and-image415400996.html
EUSTON ARCH, London. View of the arch at Euston Station with horse-drawn vehicles in the foreground. The arch was built by Philip Hardwick in 1838 and Stock Photohttps://www.alamy.com/image-license-details/?v=1https://www.alamy.com/euston-arch-london-view-of-the-arch-at-euston-station-with-horse-drawn-vehicles-in-the-foreground-the-arch-was-built-by-philip-hardwick-in-1838-and-image415400996.htmlRM2F3R45T–EUSTON ARCH, London. View of the arch at Euston Station with horse-drawn vehicles in the foreground. The arch was built by Philip Hardwick in 1838 and
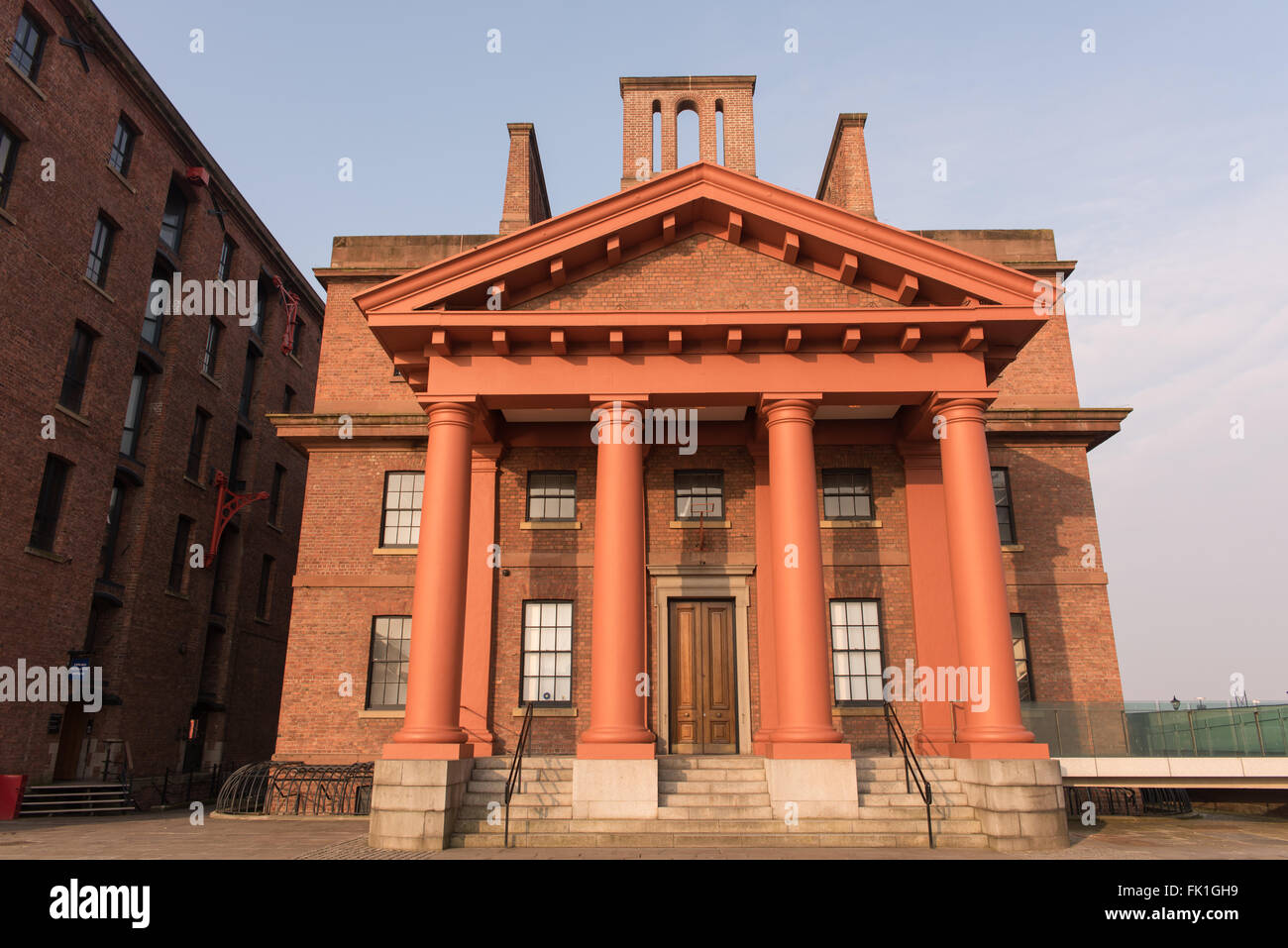 Dock Traffic Office, Albert Dock, Liverpool. A Grade 1 listed building built in 1846-7. Designed by Philip Hardwick. Top storey by Jesse Hartley 1848 Stock Photohttps://www.alamy.com/image-license-details/?v=1https://www.alamy.com/stock-photo-dock-traffic-office-albert-dock-liverpool-a-grade-1-listed-building-97765285.html
Dock Traffic Office, Albert Dock, Liverpool. A Grade 1 listed building built in 1846-7. Designed by Philip Hardwick. Top storey by Jesse Hartley 1848 Stock Photohttps://www.alamy.com/image-license-details/?v=1https://www.alamy.com/stock-photo-dock-traffic-office-albert-dock-liverpool-a-grade-1-listed-building-97765285.htmlRFFK1GH9–Dock Traffic Office, Albert Dock, Liverpool. A Grade 1 listed building built in 1846-7. Designed by Philip Hardwick. Top storey by Jesse Hartley 1848
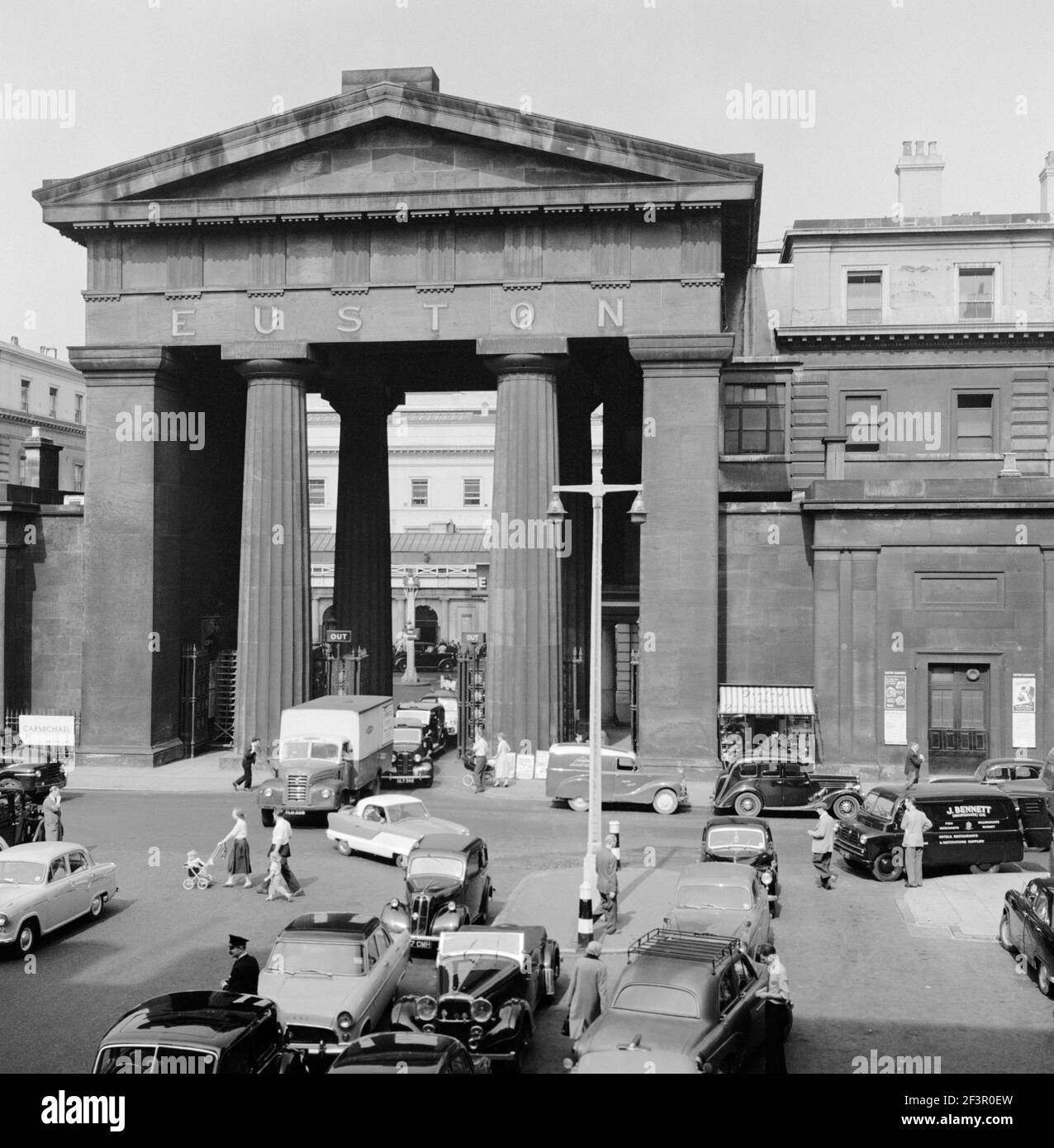 EUSTON ARCH, Euston Station, Euston Road, Camden Town, London. Traffic outside the Euston Arch. The arch was designed by Philip Hardwick in 1837 as pa Stock Photohttps://www.alamy.com/image-license-details/?v=1https://www.alamy.com/euston-arch-euston-station-euston-road-camden-town-london-traffic-outside-the-euston-arch-the-arch-was-designed-by-philip-hardwick-in-1837-as-pa-image415398113.html
EUSTON ARCH, Euston Station, Euston Road, Camden Town, London. Traffic outside the Euston Arch. The arch was designed by Philip Hardwick in 1837 as pa Stock Photohttps://www.alamy.com/image-license-details/?v=1https://www.alamy.com/euston-arch-euston-station-euston-road-camden-town-london-traffic-outside-the-euston-arch-the-arch-was-designed-by-philip-hardwick-in-1837-as-pa-image415398113.htmlRM2F3R0EW–EUSTON ARCH, Euston Station, Euston Road, Camden Town, London. Traffic outside the Euston Arch. The arch was designed by Philip Hardwick in 1837 as pa
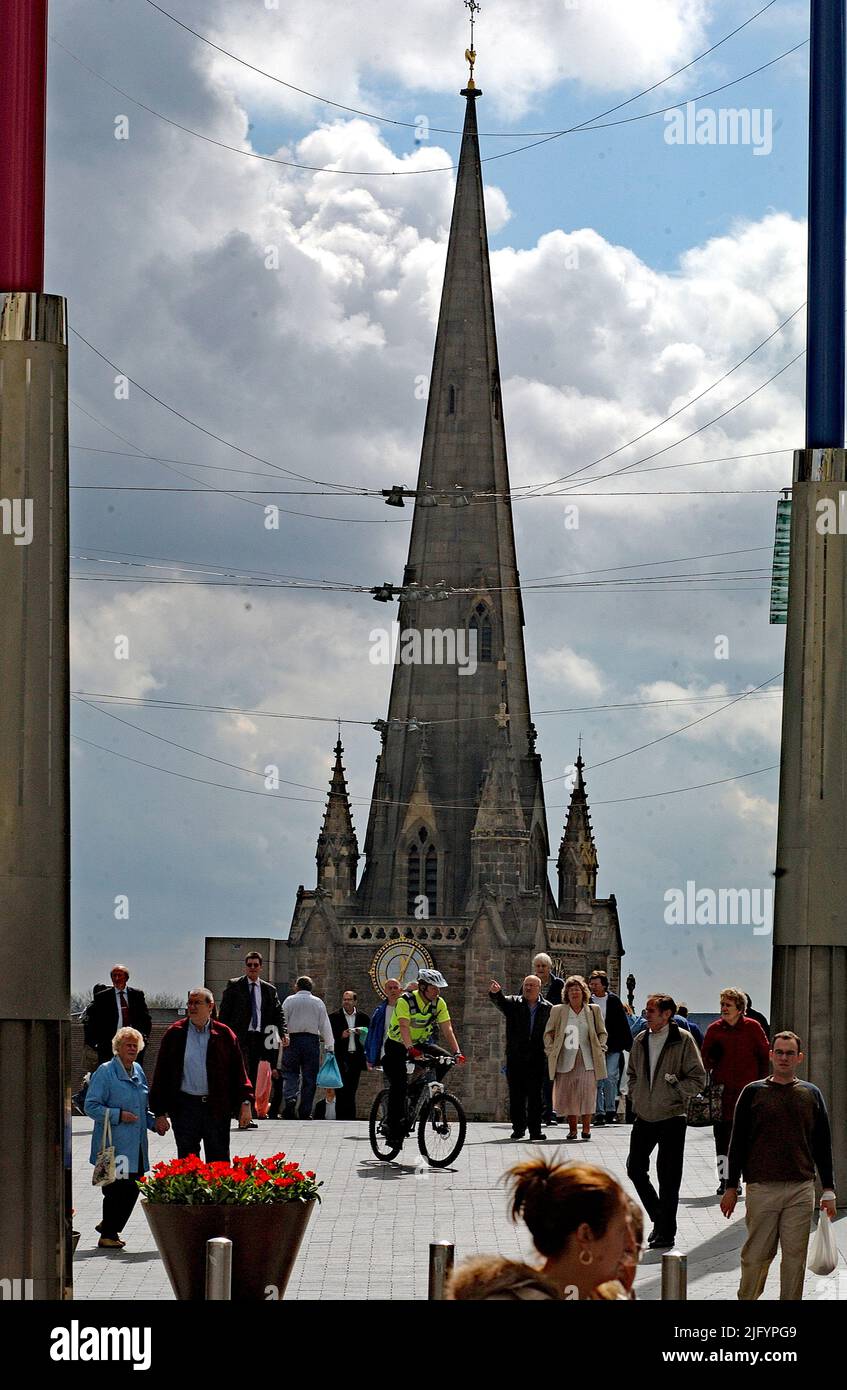 The tower and spire of the 18th century church of St Martin’s in the Birmingham city centre appears to erupt from the end of the main shopping High Street as pedestrians casually walk by. The church is a Grade II listed building on its original 12th century site. The medieval tower and spire had been refaced and embellished by Philip Hardwick between 1853-5. This was carefully demolished and rebuilt by the architect Julius Chatwin who slightly enlarged the medieval plans part of his intentions to rebuild the whole of the church in 1873 much of which dated from the Georgian period. Stock Photohttps://www.alamy.com/image-license-details/?v=1https://www.alamy.com/the-tower-and-spire-of-the-18th-century-church-of-st-martins-in-the-birmingham-city-centre-appears-to-erupt-from-the-end-of-the-main-shopping-high-street-as-pedestrians-casually-walk-by-the-church-is-a-grade-ii-listed-building-on-its-original-12th-century-site-the-medieval-tower-and-spire-had-been-refaced-and-embellished-by-philip-hardwick-between-1853-5-this-was-carefully-demolished-and-rebuilt-by-the-architect-julius-chatwin-who-slightly-enlarged-the-medieval-plans-part-of-his-intentions-to-rebuild-the-whole-of-the-church-in-1873-much-of-which-dated-from-the-georgian-period-image474510185.html
The tower and spire of the 18th century church of St Martin’s in the Birmingham city centre appears to erupt from the end of the main shopping High Street as pedestrians casually walk by. The church is a Grade II listed building on its original 12th century site. The medieval tower and spire had been refaced and embellished by Philip Hardwick between 1853-5. This was carefully demolished and rebuilt by the architect Julius Chatwin who slightly enlarged the medieval plans part of his intentions to rebuild the whole of the church in 1873 much of which dated from the Georgian period. Stock Photohttps://www.alamy.com/image-license-details/?v=1https://www.alamy.com/the-tower-and-spire-of-the-18th-century-church-of-st-martins-in-the-birmingham-city-centre-appears-to-erupt-from-the-end-of-the-main-shopping-high-street-as-pedestrians-casually-walk-by-the-church-is-a-grade-ii-listed-building-on-its-original-12th-century-site-the-medieval-tower-and-spire-had-been-refaced-and-embellished-by-philip-hardwick-between-1853-5-this-was-carefully-demolished-and-rebuilt-by-the-architect-julius-chatwin-who-slightly-enlarged-the-medieval-plans-part-of-his-intentions-to-rebuild-the-whole-of-the-church-in-1873-much-of-which-dated-from-the-georgian-period-image474510185.htmlRM2JFYPG9–The tower and spire of the 18th century church of St Martin’s in the Birmingham city centre appears to erupt from the end of the main shopping High Street as pedestrians casually walk by. The church is a Grade II listed building on its original 12th century site. The medieval tower and spire had been refaced and embellished by Philip Hardwick between 1853-5. This was carefully demolished and rebuilt by the architect Julius Chatwin who slightly enlarged the medieval plans part of his intentions to rebuild the whole of the church in 1873 much of which dated from the Georgian period.
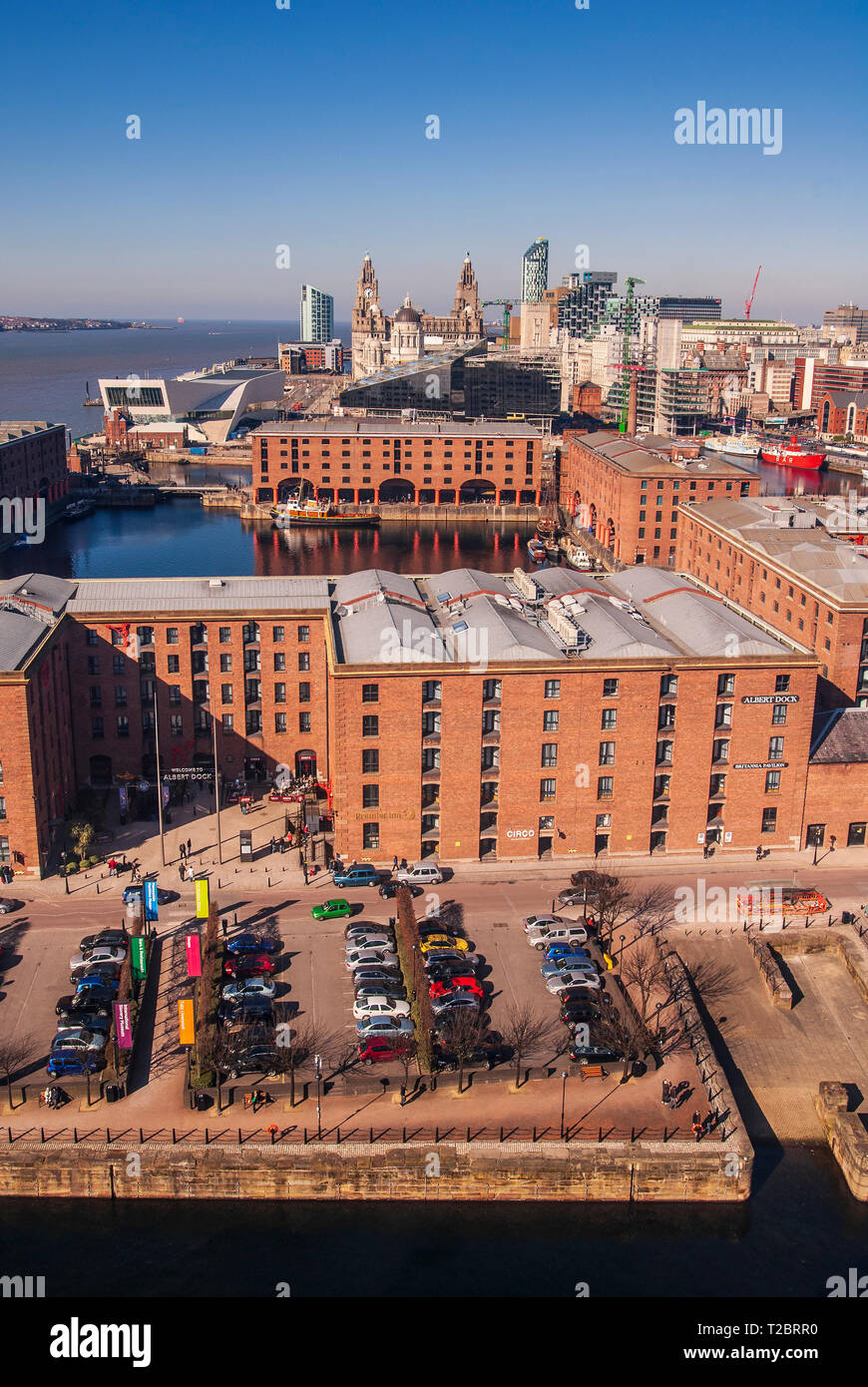 An aerial shot of the Albert Dock and Liverpool waterfront pierhead with the Liver building and new museum. Stock Photohttps://www.alamy.com/image-license-details/?v=1https://www.alamy.com/an-aerial-shot-of-the-albert-dock-and-liverpool-waterfront-pierhead-with-the-liver-building-and-new-museum-image242434612.html
An aerial shot of the Albert Dock and Liverpool waterfront pierhead with the Liver building and new museum. Stock Photohttps://www.alamy.com/image-license-details/?v=1https://www.alamy.com/an-aerial-shot-of-the-albert-dock-and-liverpool-waterfront-pierhead-with-the-liver-building-and-new-museum-image242434612.htmlRMT2BRR0–An aerial shot of the Albert Dock and Liverpool waterfront pierhead with the Liver building and new museum.
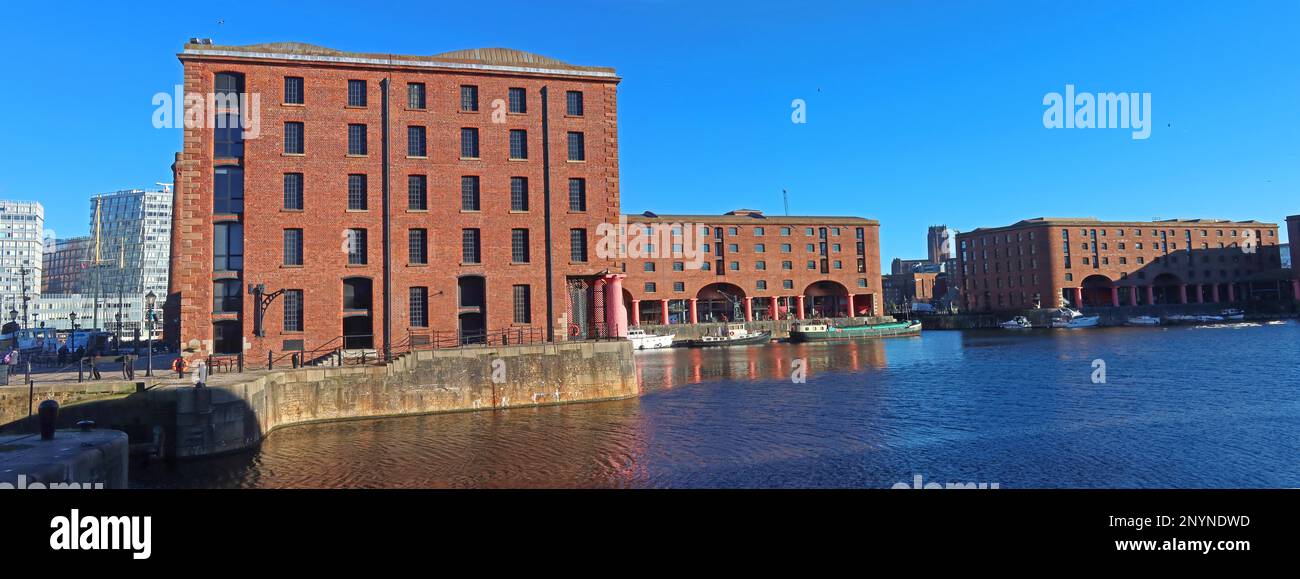 Columns and warehouses of the Royal Albert Dock complex 1846 at Liverpool, Merseyside, England, UK, L3 4AF Stock Photohttps://www.alamy.com/image-license-details/?v=1https://www.alamy.com/columns-and-warehouses-of-the-royal-albert-dock-complex-1846-at-liverpool-merseyside-england-uk-l3-4af-image533378649.html
Columns and warehouses of the Royal Albert Dock complex 1846 at Liverpool, Merseyside, England, UK, L3 4AF Stock Photohttps://www.alamy.com/image-license-details/?v=1https://www.alamy.com/columns-and-warehouses-of-the-royal-albert-dock-complex-1846-at-liverpool-merseyside-england-uk-l3-4af-image533378649.htmlRM2NYNDWD–Columns and warehouses of the Royal Albert Dock complex 1846 at Liverpool, Merseyside, England, UK, L3 4AF
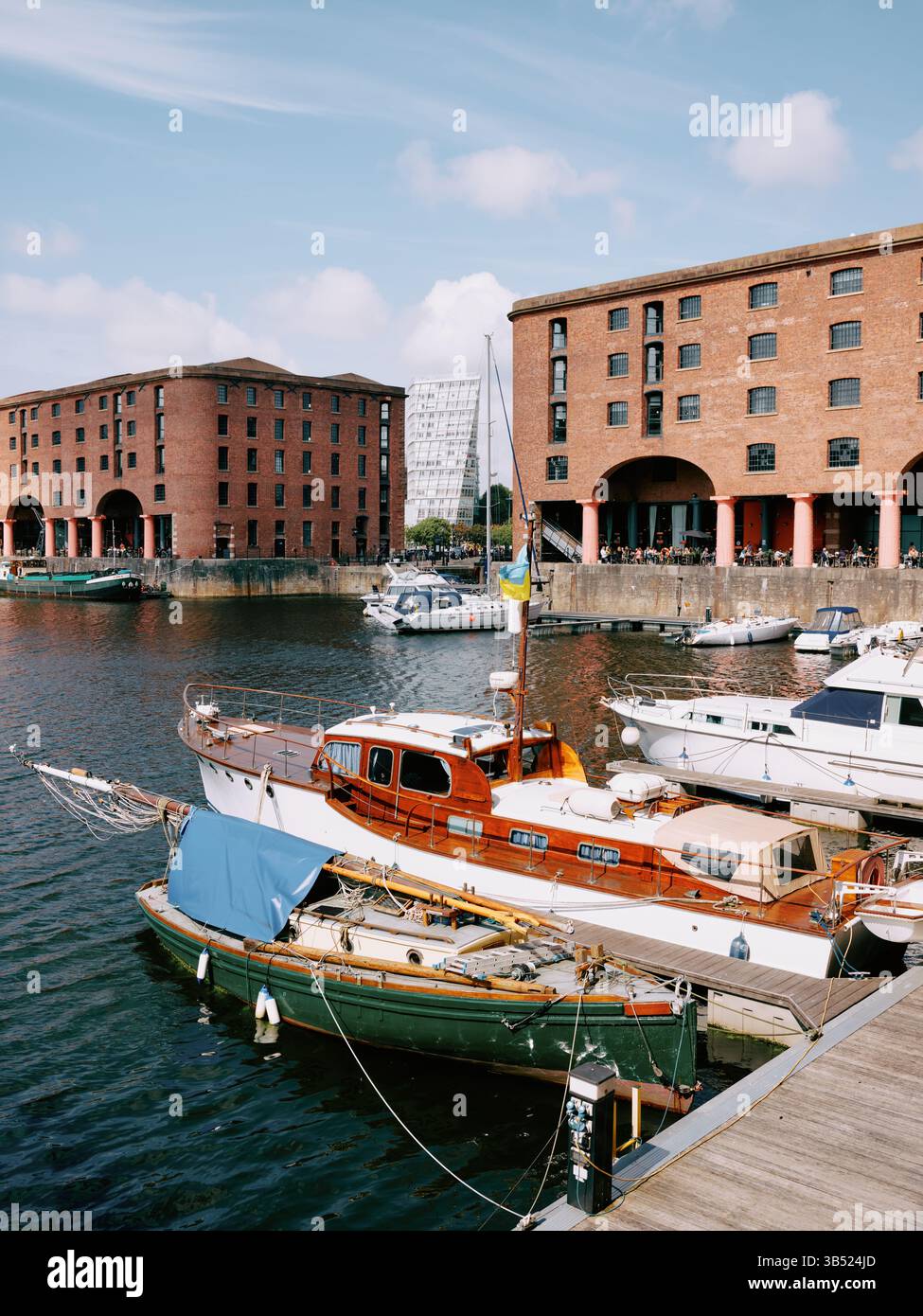 The Royal Albert Dock is a complex of dock buildings and warehouses in Liverpool, England. Designed by Jesse Hartley and Philip Hardwick Stock Photohttps://www.alamy.com/image-license-details/?v=1https://www.alamy.com/the-royal-albert-dock-is-a-complex-of-dock-buildings-and-warehouses-in-liverpool-england-designed-by-jesse-hartley-and-philip-hardwick-image674325189.html
The Royal Albert Dock is a complex of dock buildings and warehouses in Liverpool, England. Designed by Jesse Hartley and Philip Hardwick Stock Photohttps://www.alamy.com/image-license-details/?v=1https://www.alamy.com/the-royal-albert-dock-is-a-complex-of-dock-buildings-and-warehouses-in-liverpool-england-designed-by-jesse-hartley-and-philip-hardwick-image674325189.htmlRM3B524JD–The Royal Albert Dock is a complex of dock buildings and warehouses in Liverpool, England. Designed by Jesse Hartley and Philip Hardwick
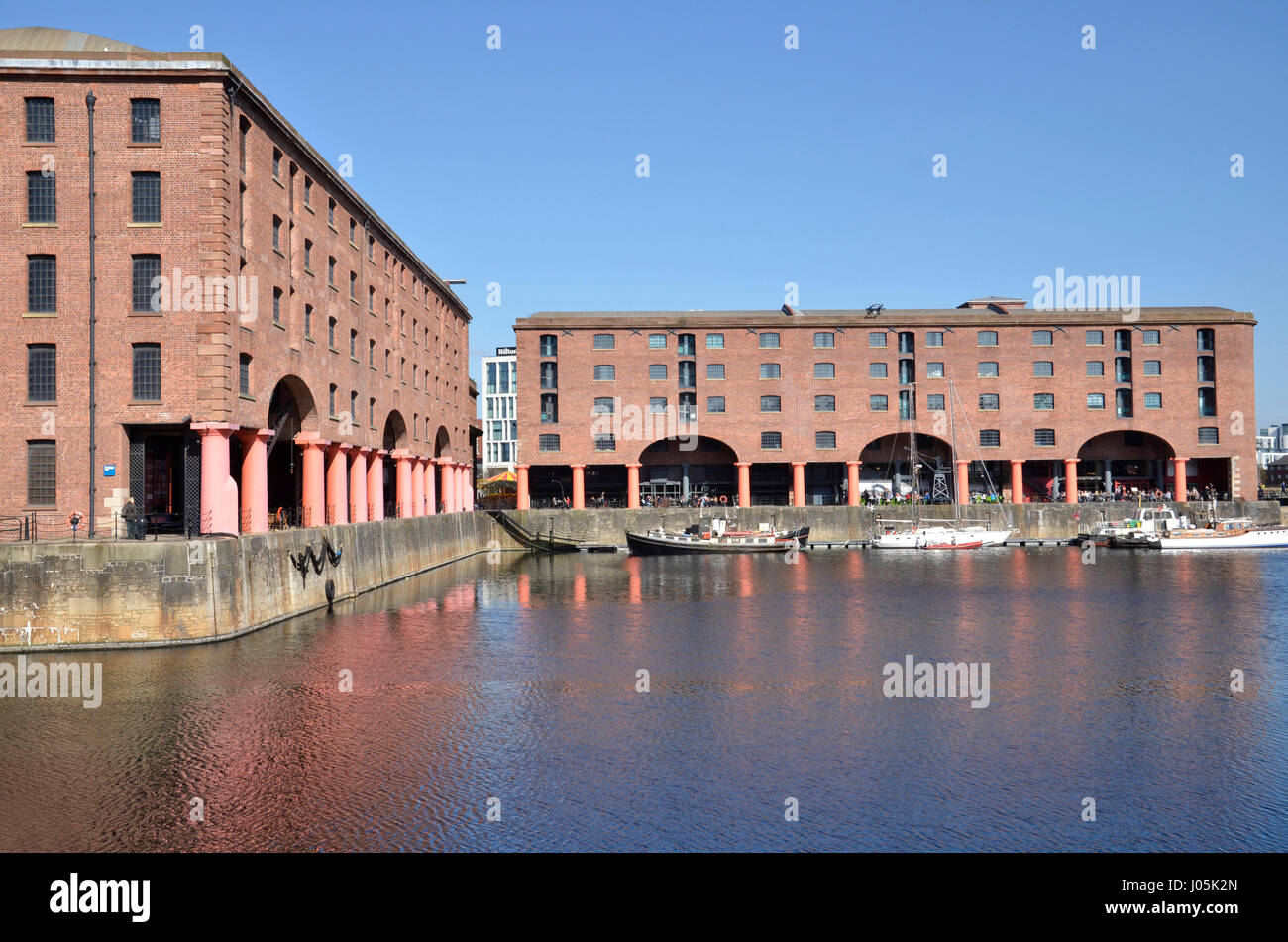 Albert Dock in Liverpool, Merseyside, designed by Jesse Hartley and Philip Hardwick.The once working dockland area is a tourist and leisure attraction Stock Photohttps://www.alamy.com/image-license-details/?v=1https://www.alamy.com/stock-photo-albert-dock-in-liverpool-merseyside-designed-by-jesse-hartley-and-137807677.html
Albert Dock in Liverpool, Merseyside, designed by Jesse Hartley and Philip Hardwick.The once working dockland area is a tourist and leisure attraction Stock Photohttps://www.alamy.com/image-license-details/?v=1https://www.alamy.com/stock-photo-albert-dock-in-liverpool-merseyside-designed-by-jesse-hartley-and-137807677.htmlRMJ05K2N–Albert Dock in Liverpool, Merseyside, designed by Jesse Hartley and Philip Hardwick.The once working dockland area is a tourist and leisure attraction
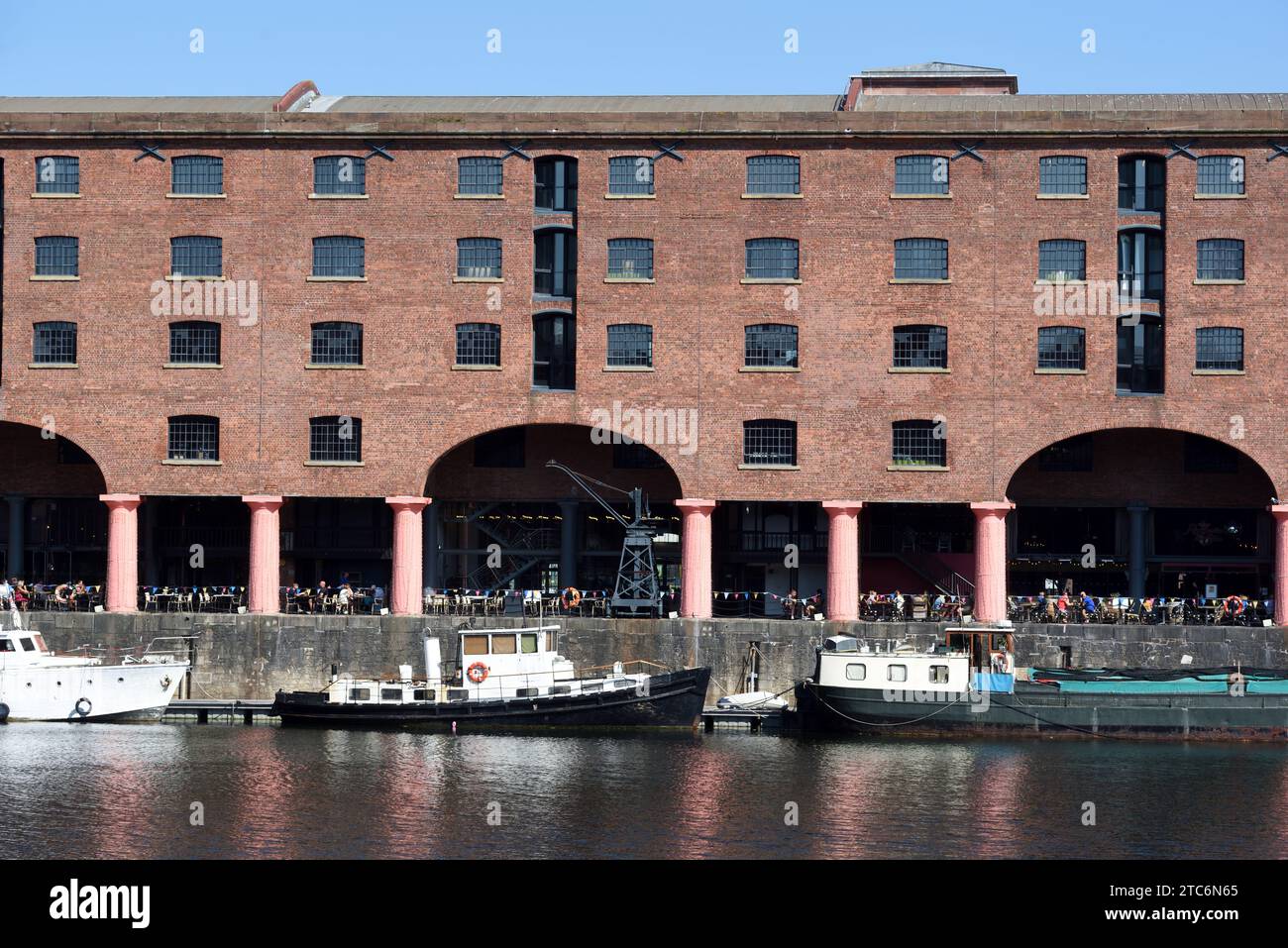 Royal Albert Dock (1846) Historic Dock Buildings & Warehouses designed by Jesse Hartley & Philip Hardwick on Pier Head Liverpool England UK Stock Photohttps://www.alamy.com/image-license-details/?v=1https://www.alamy.com/royal-albert-dock-1846-historic-dock-buildings-warehouses-designed-by-jesse-hartley-philip-hardwick-on-pier-head-liverpool-england-uk-image575466365.html
Royal Albert Dock (1846) Historic Dock Buildings & Warehouses designed by Jesse Hartley & Philip Hardwick on Pier Head Liverpool England UK Stock Photohttps://www.alamy.com/image-license-details/?v=1https://www.alamy.com/royal-albert-dock-1846-historic-dock-buildings-warehouses-designed-by-jesse-hartley-philip-hardwick-on-pier-head-liverpool-england-uk-image575466365.htmlRM2TC6N65–Royal Albert Dock (1846) Historic Dock Buildings & Warehouses designed by Jesse Hartley & Philip Hardwick on Pier Head Liverpool England UK
 (From left). Coventry's Rob Hardwick, Saracens Tony Diprose, Bath's Adedayo Adebayo and Philip de Glanville during a photocall at Twickenham this morning (Thursday) to launch the Allied Dunbar Premiership. Senior English rugby will receive a massive 12million boost when Allied Dunbar take over the sponsorship of Leagues One and Two next season. Photo by Tony Harris/PA. See PA story RUGBYU Sponsorship Stock Photohttps://www.alamy.com/image-license-details/?v=1https://www.alamy.com/stock-photo-from-left-coventrys-rob-hardwick-saracens-tony-diprose-baths-adedayo-105878084.html
(From left). Coventry's Rob Hardwick, Saracens Tony Diprose, Bath's Adedayo Adebayo and Philip de Glanville during a photocall at Twickenham this morning (Thursday) to launch the Allied Dunbar Premiership. Senior English rugby will receive a massive 12million boost when Allied Dunbar take over the sponsorship of Leagues One and Two next season. Photo by Tony Harris/PA. See PA story RUGBYU Sponsorship Stock Photohttps://www.alamy.com/image-license-details/?v=1https://www.alamy.com/stock-photo-from-left-coventrys-rob-hardwick-saracens-tony-diprose-baths-adedayo-105878084.htmlRMG474G4–(From left). Coventry's Rob Hardwick, Saracens Tony Diprose, Bath's Adedayo Adebayo and Philip de Glanville during a photocall at Twickenham this morning (Thursday) to launch the Allied Dunbar Premiership. Senior English rugby will receive a massive 12million boost when Allied Dunbar take over the sponsorship of Leagues One and Two next season. Photo by Tony Harris/PA. See PA story RUGBYU Sponsorship
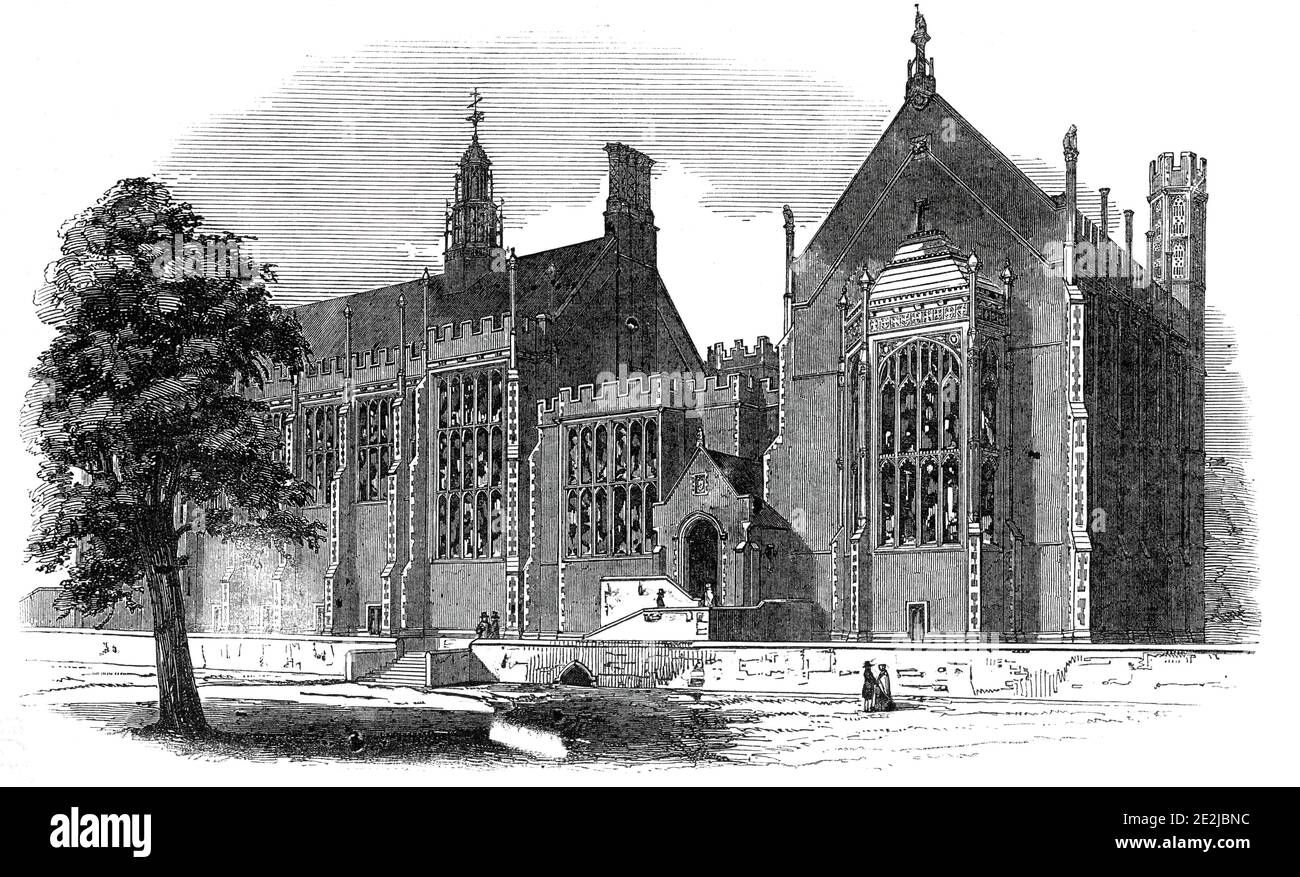 Eastern or garden front, Lincoln's Inn New Buildings, 1845. Exterior at Lincoln's Inn, one of the Inns of Court at Holborn in London. The new complex was designed by Philip Hardwick. From "Illustrated London News", 1845, Vol VII. Stock Photohttps://www.alamy.com/image-license-details/?v=1https://www.alamy.com/eastern-or-garden-front-lincolns-inn-new-buildings-1845-exterior-at-lincolns-inn-one-of-the-inns-of-court-at-holborn-in-london-the-new-complex-was-designed-by-philip-hardwick-from-quotillustrated-london-newsquot-1845-vol-vii-image397472136.html
Eastern or garden front, Lincoln's Inn New Buildings, 1845. Exterior at Lincoln's Inn, one of the Inns of Court at Holborn in London. The new complex was designed by Philip Hardwick. From "Illustrated London News", 1845, Vol VII. Stock Photohttps://www.alamy.com/image-license-details/?v=1https://www.alamy.com/eastern-or-garden-front-lincolns-inn-new-buildings-1845-exterior-at-lincolns-inn-one-of-the-inns-of-court-at-holborn-in-london-the-new-complex-was-designed-by-philip-hardwick-from-quotillustrated-london-newsquot-1845-vol-vii-image397472136.htmlRM2E2JBNC–Eastern or garden front, Lincoln's Inn New Buildings, 1845. Exterior at Lincoln's Inn, one of the Inns of Court at Holborn in London. The new complex was designed by Philip Hardwick. From "Illustrated London News", 1845, Vol VII.
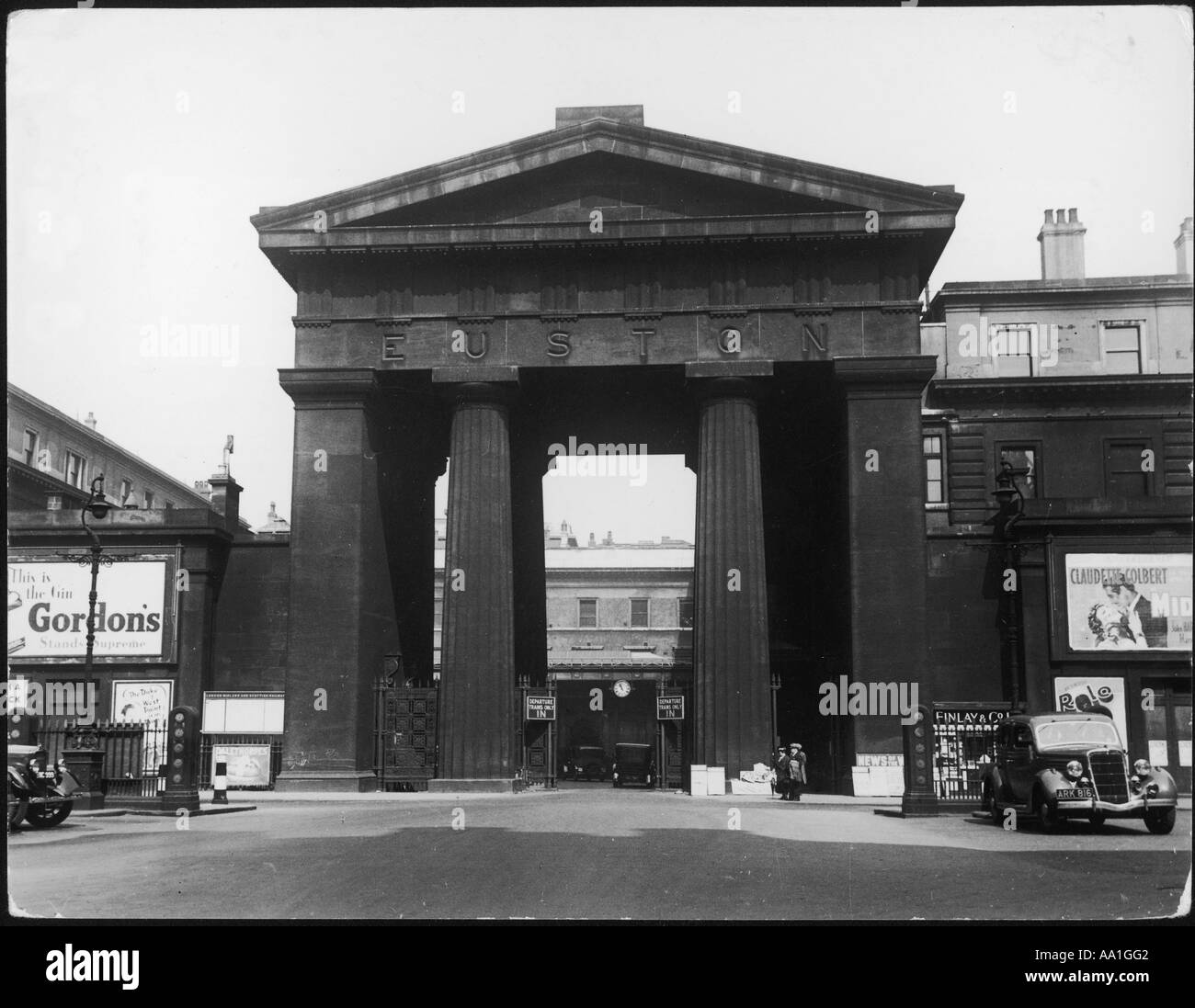 Euston Arch Stock Photohttps://www.alamy.com/image-license-details/?v=1https://www.alamy.com/euston-arch-image7133441.html
Euston Arch Stock Photohttps://www.alamy.com/image-license-details/?v=1https://www.alamy.com/euston-arch-image7133441.htmlRMAA1GG2–Euston Arch
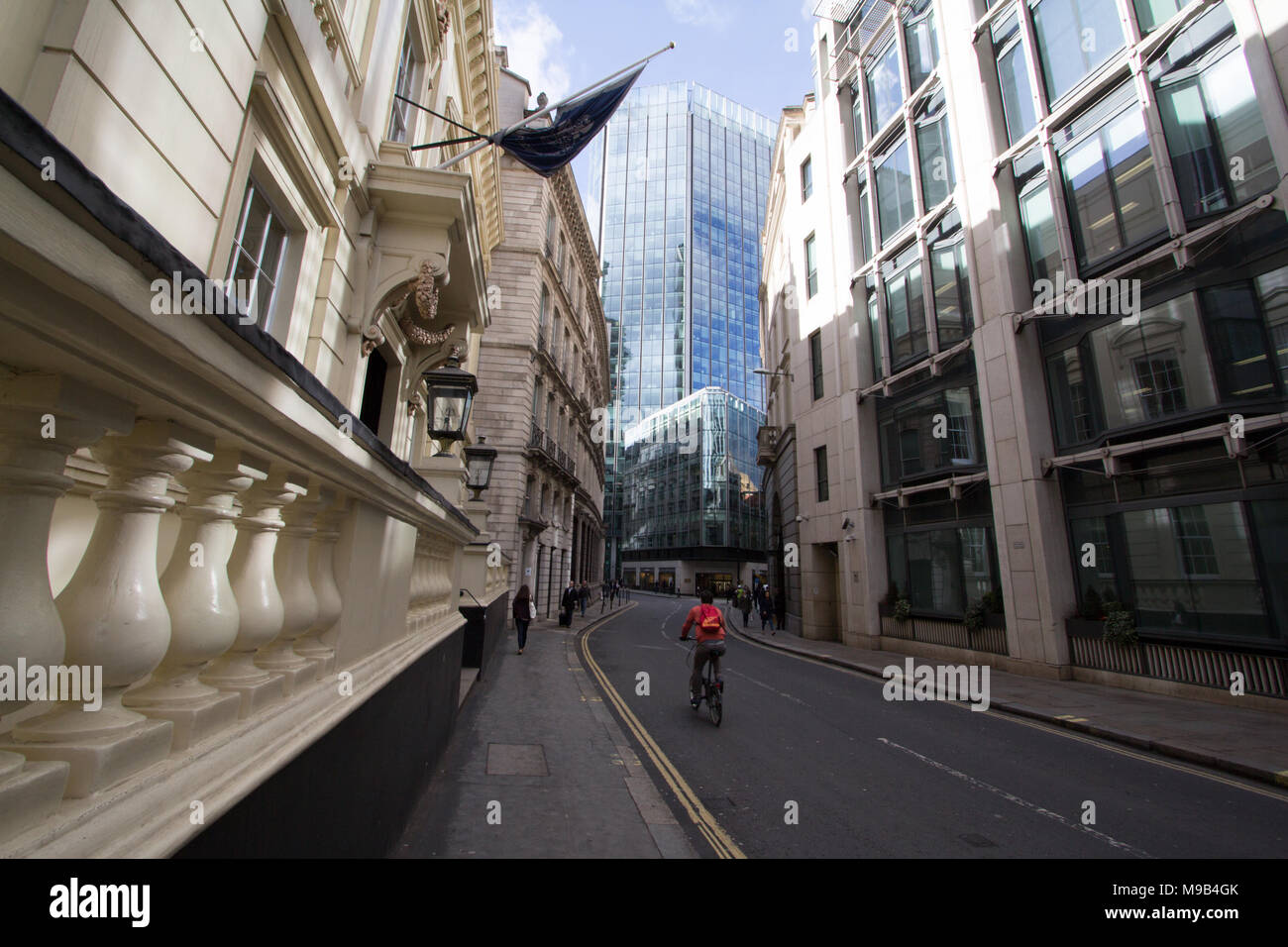 The City of London Club the oldest of the gentlemen's club based in the City of London. The Italian Palladian-style building was designed by English architect Philip Hardwick Stock Photohttps://www.alamy.com/image-license-details/?v=1https://www.alamy.com/the-city-of-london-club-the-oldest-of-the-gentlemens-club-based-in-the-city-of-london-the-italian-palladian-style-building-was-designed-by-english-architect-philip-hardwick-image177880659.html
The City of London Club the oldest of the gentlemen's club based in the City of London. The Italian Palladian-style building was designed by English architect Philip Hardwick Stock Photohttps://www.alamy.com/image-license-details/?v=1https://www.alamy.com/the-city-of-london-club-the-oldest-of-the-gentlemens-club-based-in-the-city-of-london-the-italian-palladian-style-building-was-designed-by-english-architect-philip-hardwick-image177880659.htmlRMM9B4GK–The City of London Club the oldest of the gentlemen's club based in the City of London. The Italian Palladian-style building was designed by English architect Philip Hardwick
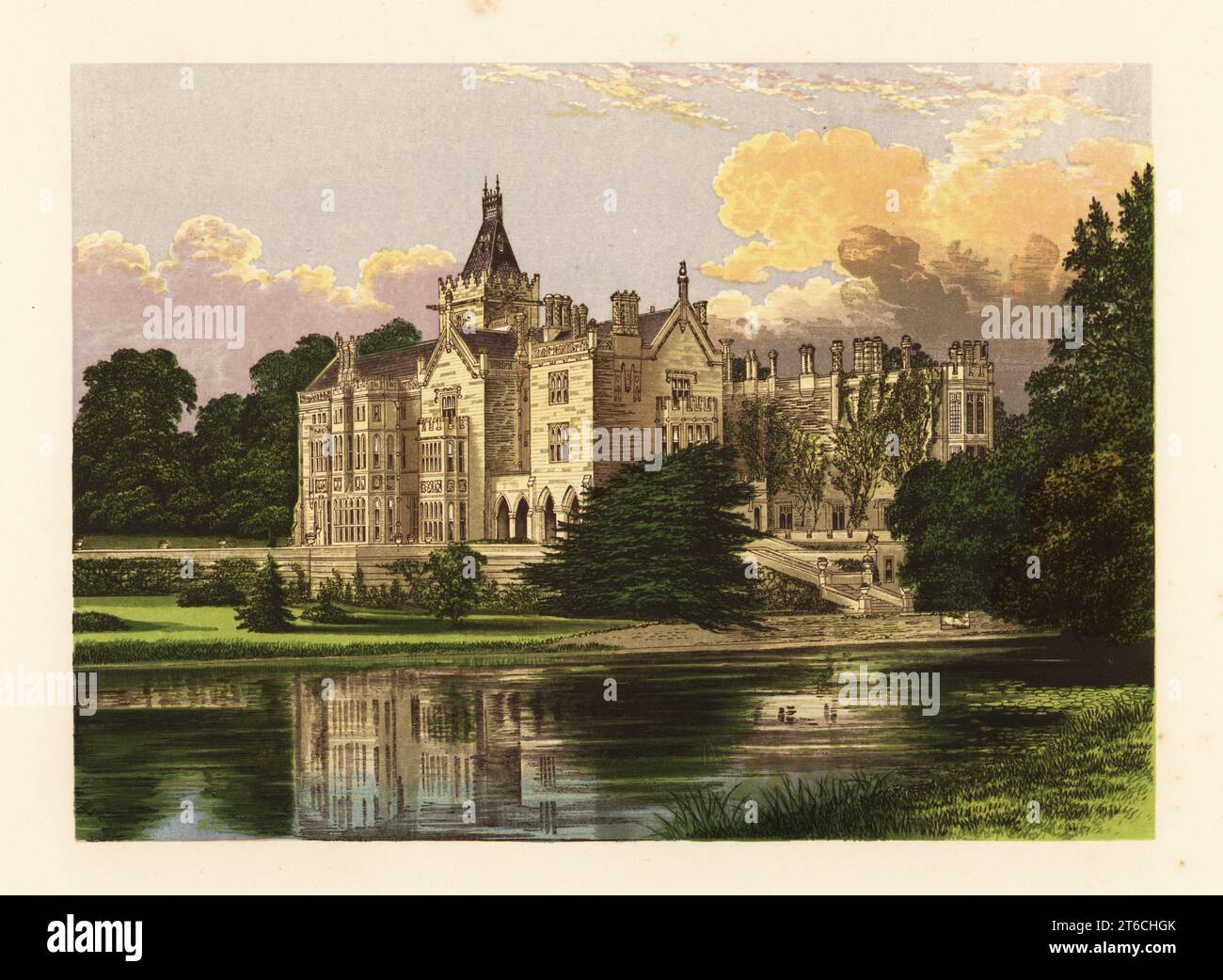 Adare Manor, County Limerick, Ireland. Ancient abbey and castle redesigned in the Tudor style in 1850 by architect Philip Charles Hardwick for William Henry, Earl of Dunraven. Colour woodblock by Benjamin Fawcett in the Baxter process of an illustration by Alexander Francis Lydon from Reverend Francis Orpen Morriss A Series of Picturesque Views of the Seats of Noblemen and Gentlemen of Great Britain and Ireland, William Mackenzie, London, 1870. Stock Photohttps://www.alamy.com/image-license-details/?v=1https://www.alamy.com/adare-manor-county-limerick-ireland-ancient-abbey-and-castle-redesigned-in-the-tudor-style-in-1850-by-architect-philip-charles-hardwick-for-william-henry-earl-of-dunraven-colour-woodblock-by-benjamin-fawcett-in-the-baxter-process-of-an-illustration-by-alexander-francis-lydon-from-reverend-francis-orpen-morriss-a-series-of-picturesque-views-of-the-seats-of-noblemen-and-gentlemen-of-great-britain-and-ireland-william-mackenzie-london-1870-image571907299.html
Adare Manor, County Limerick, Ireland. Ancient abbey and castle redesigned in the Tudor style in 1850 by architect Philip Charles Hardwick for William Henry, Earl of Dunraven. Colour woodblock by Benjamin Fawcett in the Baxter process of an illustration by Alexander Francis Lydon from Reverend Francis Orpen Morriss A Series of Picturesque Views of the Seats of Noblemen and Gentlemen of Great Britain and Ireland, William Mackenzie, London, 1870. Stock Photohttps://www.alamy.com/image-license-details/?v=1https://www.alamy.com/adare-manor-county-limerick-ireland-ancient-abbey-and-castle-redesigned-in-the-tudor-style-in-1850-by-architect-philip-charles-hardwick-for-william-henry-earl-of-dunraven-colour-woodblock-by-benjamin-fawcett-in-the-baxter-process-of-an-illustration-by-alexander-francis-lydon-from-reverend-francis-orpen-morriss-a-series-of-picturesque-views-of-the-seats-of-noblemen-and-gentlemen-of-great-britain-and-ireland-william-mackenzie-london-1870-image571907299.htmlRM2T6CHGK–Adare Manor, County Limerick, Ireland. Ancient abbey and castle redesigned in the Tudor style in 1850 by architect Philip Charles Hardwick for William Henry, Earl of Dunraven. Colour woodblock by Benjamin Fawcett in the Baxter process of an illustration by Alexander Francis Lydon from Reverend Francis Orpen Morriss A Series of Picturesque Views of the Seats of Noblemen and Gentlemen of Great Britain and Ireland, William Mackenzie, London, 1870.
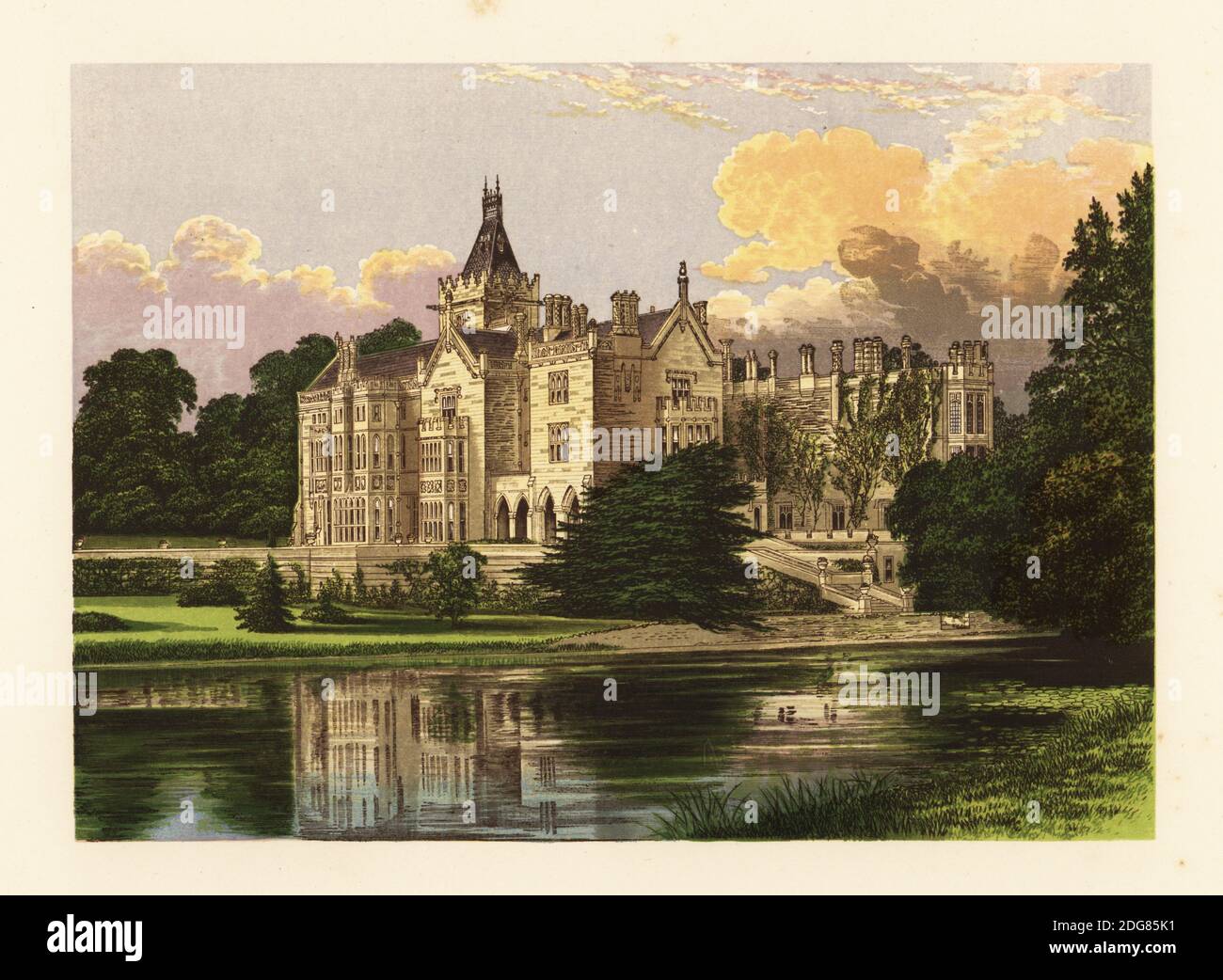 Adare Manor, County Limerick, Ireland. Ancient abbey and castle redesigned in the Tudor style in 1850 by architect Philip Charles Hardwick for William Henry, Earl of Dunraven. Colour woodblock by Benjamin Fawcett in the Baxter process of an illustration by Alexander Francis Lydon from Reverend Francis Orpen Morris’s A Series of Picturesque Views of the Seats of Noblemen and Gentlemen of Great Britain and Ireland, William Mackenzie, London, 1870. Stock Photohttps://www.alamy.com/image-license-details/?v=1https://www.alamy.com/adare-manor-county-limerick-ireland-ancient-abbey-and-castle-redesigned-in-the-tudor-style-in-1850-by-architect-philip-charles-hardwick-for-william-henry-earl-of-dunraven-colour-woodblock-by-benjamin-fawcett-in-the-baxter-process-of-an-illustration-by-alexander-francis-lydon-from-reverend-francis-orpen-morriss-a-series-of-picturesque-views-of-the-seats-of-noblemen-and-gentlemen-of-great-britain-and-ireland-william-mackenzie-london-1870-image388642661.html
Adare Manor, County Limerick, Ireland. Ancient abbey and castle redesigned in the Tudor style in 1850 by architect Philip Charles Hardwick for William Henry, Earl of Dunraven. Colour woodblock by Benjamin Fawcett in the Baxter process of an illustration by Alexander Francis Lydon from Reverend Francis Orpen Morris’s A Series of Picturesque Views of the Seats of Noblemen and Gentlemen of Great Britain and Ireland, William Mackenzie, London, 1870. Stock Photohttps://www.alamy.com/image-license-details/?v=1https://www.alamy.com/adare-manor-county-limerick-ireland-ancient-abbey-and-castle-redesigned-in-the-tudor-style-in-1850-by-architect-philip-charles-hardwick-for-william-henry-earl-of-dunraven-colour-woodblock-by-benjamin-fawcett-in-the-baxter-process-of-an-illustration-by-alexander-francis-lydon-from-reverend-francis-orpen-morriss-a-series-of-picturesque-views-of-the-seats-of-noblemen-and-gentlemen-of-great-britain-and-ireland-william-mackenzie-london-1870-image388642661.htmlRM2DG85K1–Adare Manor, County Limerick, Ireland. Ancient abbey and castle redesigned in the Tudor style in 1850 by architect Philip Charles Hardwick for William Henry, Earl of Dunraven. Colour woodblock by Benjamin Fawcett in the Baxter process of an illustration by Alexander Francis Lydon from Reverend Francis Orpen Morris’s A Series of Picturesque Views of the Seats of Noblemen and Gentlemen of Great Britain and Ireland, William Mackenzie, London, 1870.
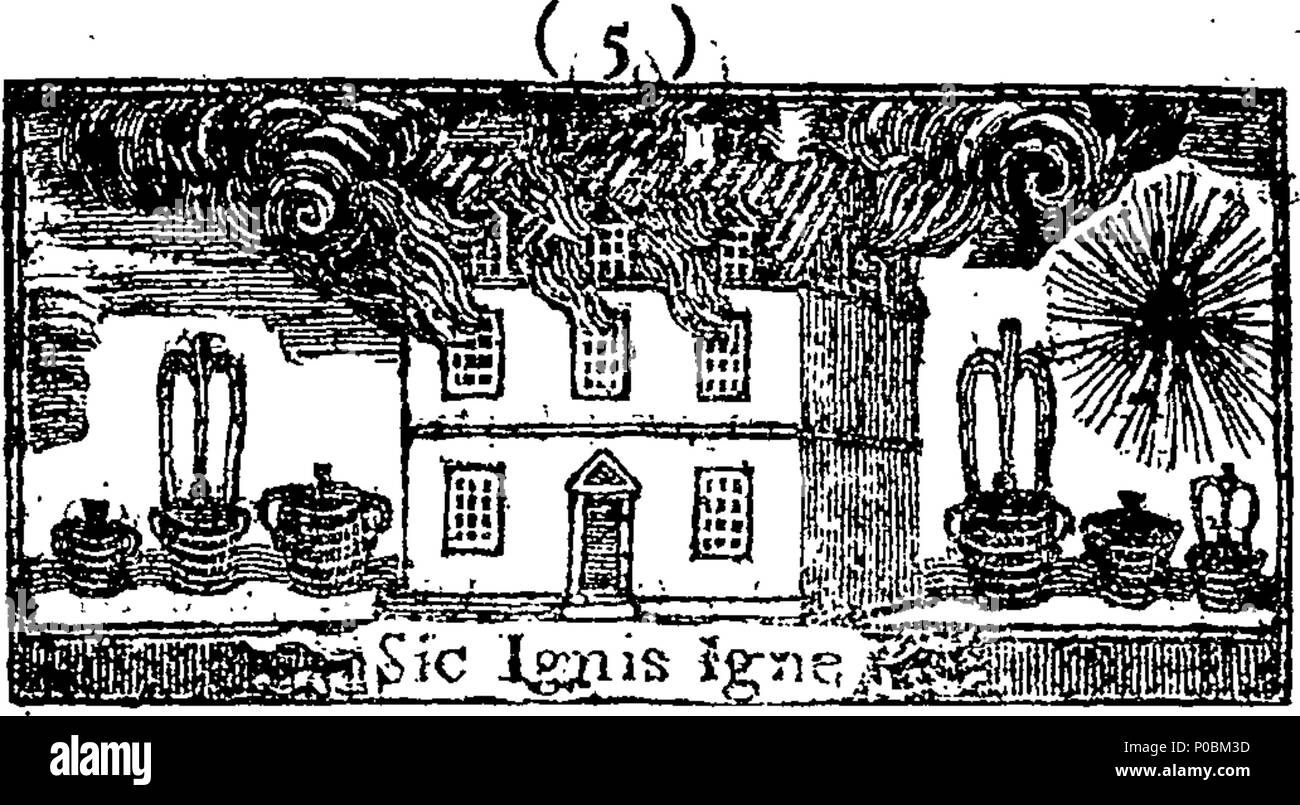 . English: Fleuron from book: A scene of corruption discover'd; with some particulars of a melancholy place in a letter to the Right Honourable Philip Lord Hardwick, ... By a gentleman in distress. 185 A scene of corruption discover'd; with some particulars of a melancholy place in a letter to the Right Honourable Philip Lord Hardwick Fleuron T134435-3 Stock Photohttps://www.alamy.com/image-license-details/?v=1https://www.alamy.com/english-fleuron-from-book-a-scene-of-corruption-discoverd-with-some-particulars-of-a-melancholy-place-in-a-letter-to-the-right-honourable-philip-lord-hardwick-by-a-gentleman-in-distress-185-a-scene-of-corruption-discoverd-with-some-particulars-of-a-melancholy-place-in-a-letter-to-the-right-honourable-philip-lord-hardwick-fleuron-t134435-3-image206781665.html
. English: Fleuron from book: A scene of corruption discover'd; with some particulars of a melancholy place in a letter to the Right Honourable Philip Lord Hardwick, ... By a gentleman in distress. 185 A scene of corruption discover'd; with some particulars of a melancholy place in a letter to the Right Honourable Philip Lord Hardwick Fleuron T134435-3 Stock Photohttps://www.alamy.com/image-license-details/?v=1https://www.alamy.com/english-fleuron-from-book-a-scene-of-corruption-discoverd-with-some-particulars-of-a-melancholy-place-in-a-letter-to-the-right-honourable-philip-lord-hardwick-by-a-gentleman-in-distress-185-a-scene-of-corruption-discoverd-with-some-particulars-of-a-melancholy-place-in-a-letter-to-the-right-honourable-philip-lord-hardwick-fleuron-t134435-3-image206781665.htmlRMP0BM3D–. English: Fleuron from book: A scene of corruption discover'd; with some particulars of a melancholy place in a letter to the Right Honourable Philip Lord Hardwick, ... By a gentleman in distress. 185 A scene of corruption discover'd; with some particulars of a melancholy place in a letter to the Right Honourable Philip Lord Hardwick Fleuron T134435-3
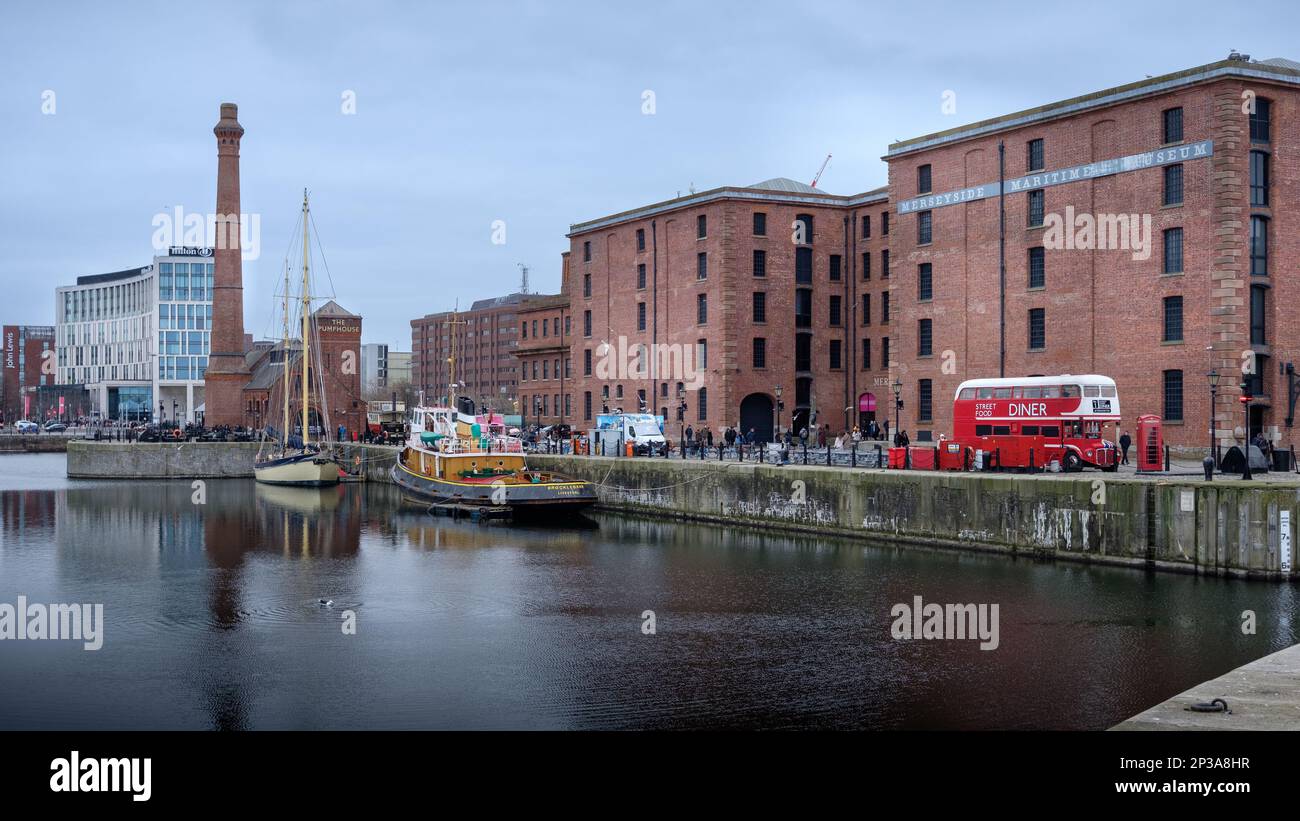 Royal Albert Dock Liverpool Stock Photohttps://www.alamy.com/image-license-details/?v=1https://www.alamy.com/royal-albert-dock-liverpool-image535591667.html
Royal Albert Dock Liverpool Stock Photohttps://www.alamy.com/image-license-details/?v=1https://www.alamy.com/royal-albert-dock-liverpool-image535591667.htmlRF2P3A8HR–Royal Albert Dock Liverpool
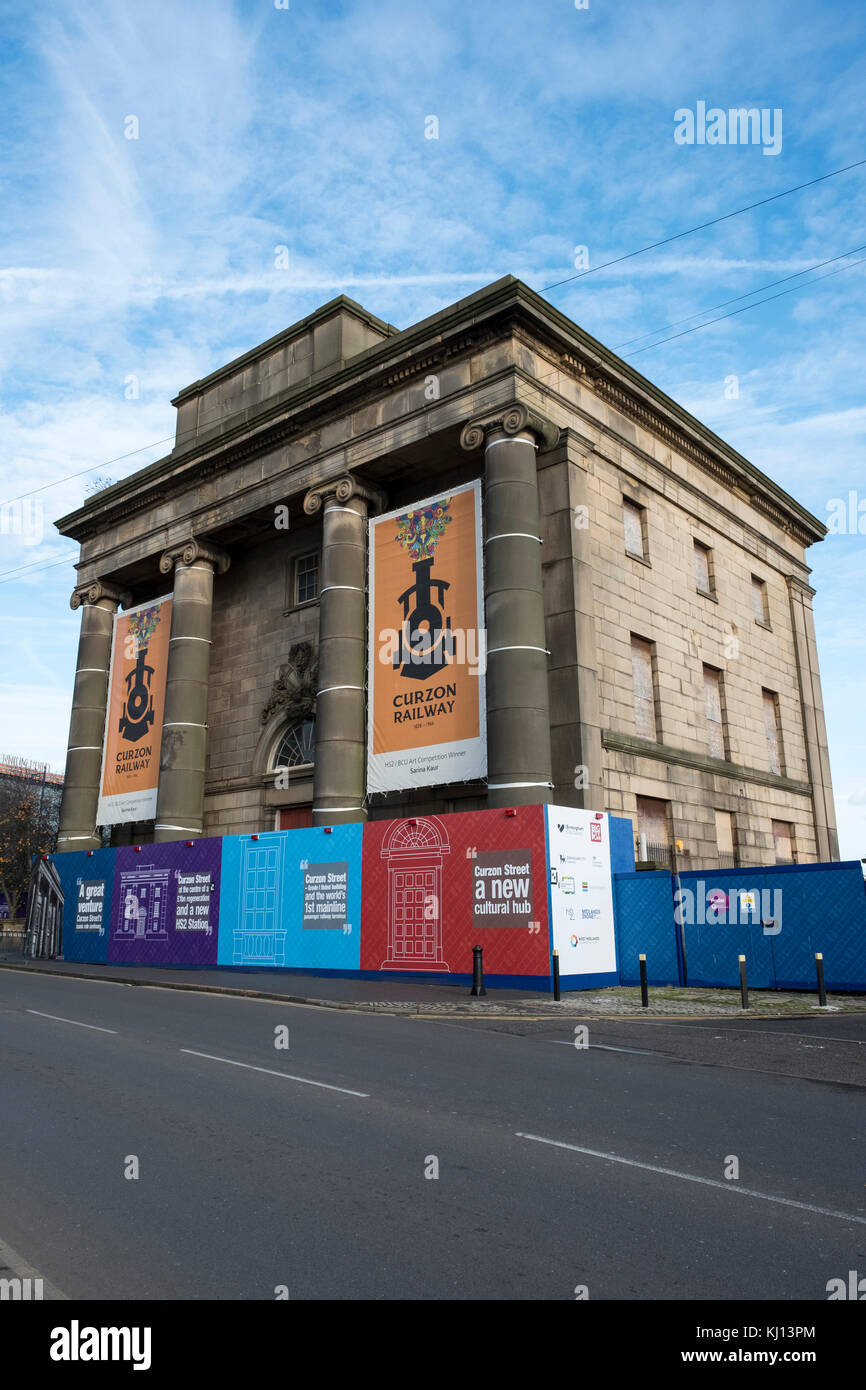 HS2 new hub at old Curzon Street railway station, Birmingham Stock Photohttps://www.alamy.com/image-license-details/?v=1https://www.alamy.com/stock-image-hs2-new-hub-at-old-curzon-street-railway-station-birmingham-165982060.html
HS2 new hub at old Curzon Street railway station, Birmingham Stock Photohttps://www.alamy.com/image-license-details/?v=1https://www.alamy.com/stock-image-hs2-new-hub-at-old-curzon-street-railway-station-birmingham-165982060.htmlRFKJ13PM–HS2 new hub at old Curzon Street railway station, Birmingham
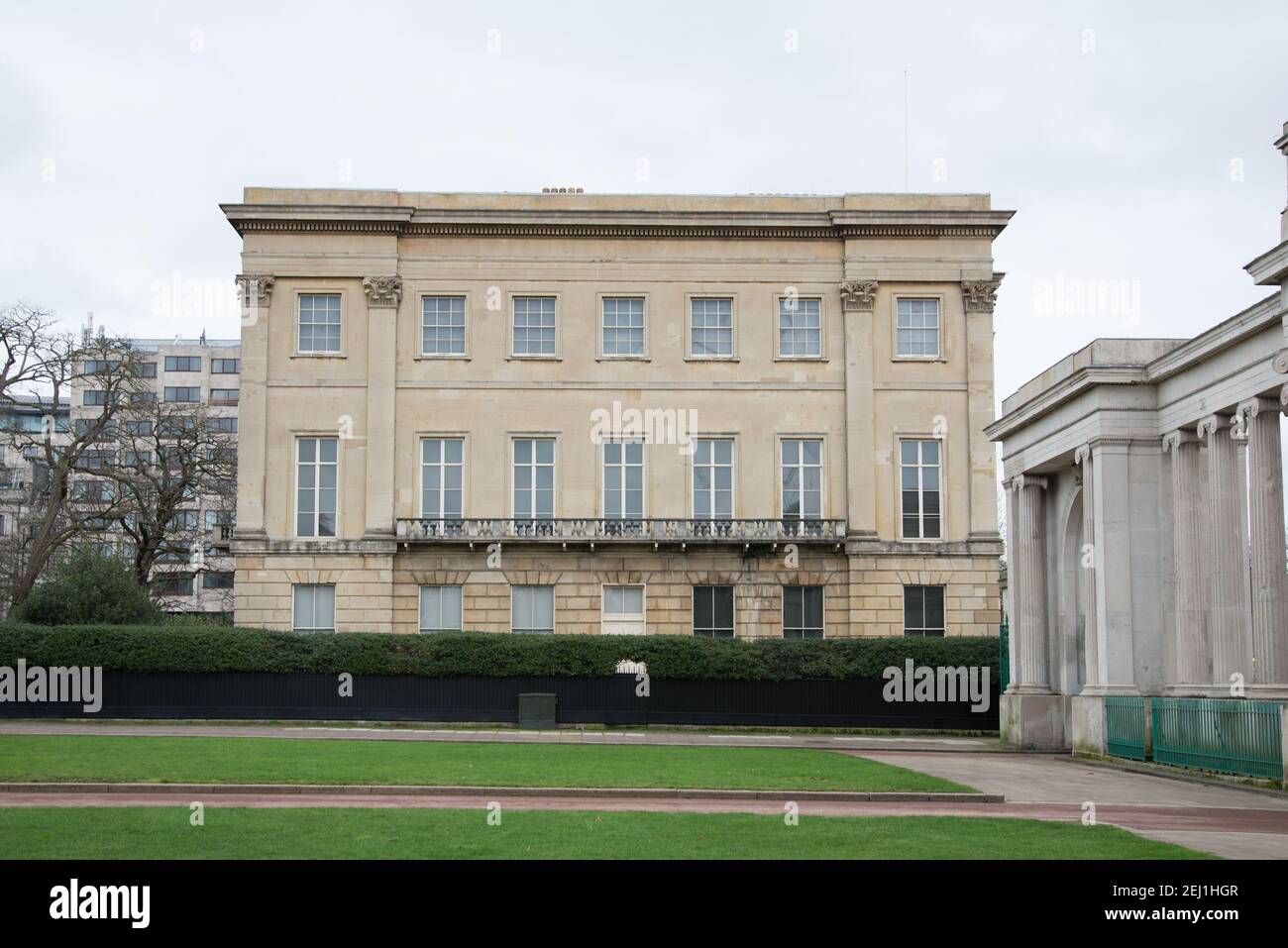 Apsley House Wellington Museum Hyde Park by Robert Adam Stock Photohttps://www.alamy.com/image-license-details/?v=1https://www.alamy.com/apsley-house-wellington-museum-hyde-park-by-robert-adam-image406938023.html
Apsley House Wellington Museum Hyde Park by Robert Adam Stock Photohttps://www.alamy.com/image-license-details/?v=1https://www.alamy.com/apsley-house-wellington-museum-hyde-park-by-robert-adam-image406938023.htmlRF2EJ1HGR–Apsley House Wellington Museum Hyde Park by Robert Adam
 January 01, 2012: San Diego Chargers quarterback Philip Rivers and center Nick Hardwick in action during the NFL football game between the Oakland Raiders and the San Diego Chargers at the O.co Coliseum in Oakland, CA. The Chargers defeated the Raiders 38-26. © Damon Tarver/Cal Sport Media(Credit Image: © Damon Tarver/Cal Sport Media/ZUMAPRESS.com) Stock Photohttps://www.alamy.com/image-license-details/?v=1https://www.alamy.com/january-01-2012-san-diego-chargers-quarterback-philip-rivers-and-center-nick-hardwick-in-action-during-the-nfl-football-game-between-the-oakland-raiders-and-the-san-diego-chargers-at-the-oco-coliseum-in-oakland-ca-the-chargers-defeated-the-raiders-38-26-damon-tarvercal-sport-mediacredit-image-damon-tarvercal-sport-mediazumapresscom-image663001332.html
January 01, 2012: San Diego Chargers quarterback Philip Rivers and center Nick Hardwick in action during the NFL football game between the Oakland Raiders and the San Diego Chargers at the O.co Coliseum in Oakland, CA. The Chargers defeated the Raiders 38-26. © Damon Tarver/Cal Sport Media(Credit Image: © Damon Tarver/Cal Sport Media/ZUMAPRESS.com) Stock Photohttps://www.alamy.com/image-license-details/?v=1https://www.alamy.com/january-01-2012-san-diego-chargers-quarterback-philip-rivers-and-center-nick-hardwick-in-action-during-the-nfl-football-game-between-the-oakland-raiders-and-the-san-diego-chargers-at-the-oco-coliseum-in-oakland-ca-the-chargers-defeated-the-raiders-38-26-damon-tarvercal-sport-mediacredit-image-damon-tarvercal-sport-mediazumapresscom-image663001332.htmlRM3AEJ8Y0–January 01, 2012: San Diego Chargers quarterback Philip Rivers and center Nick Hardwick in action during the NFL football game between the Oakland Raiders and the San Diego Chargers at the O.co Coliseum in Oakland, CA. The Chargers defeated the Raiders 38-26. © Damon Tarver/Cal Sport Media(Credit Image: © Damon Tarver/Cal Sport Media/ZUMAPRESS.com)
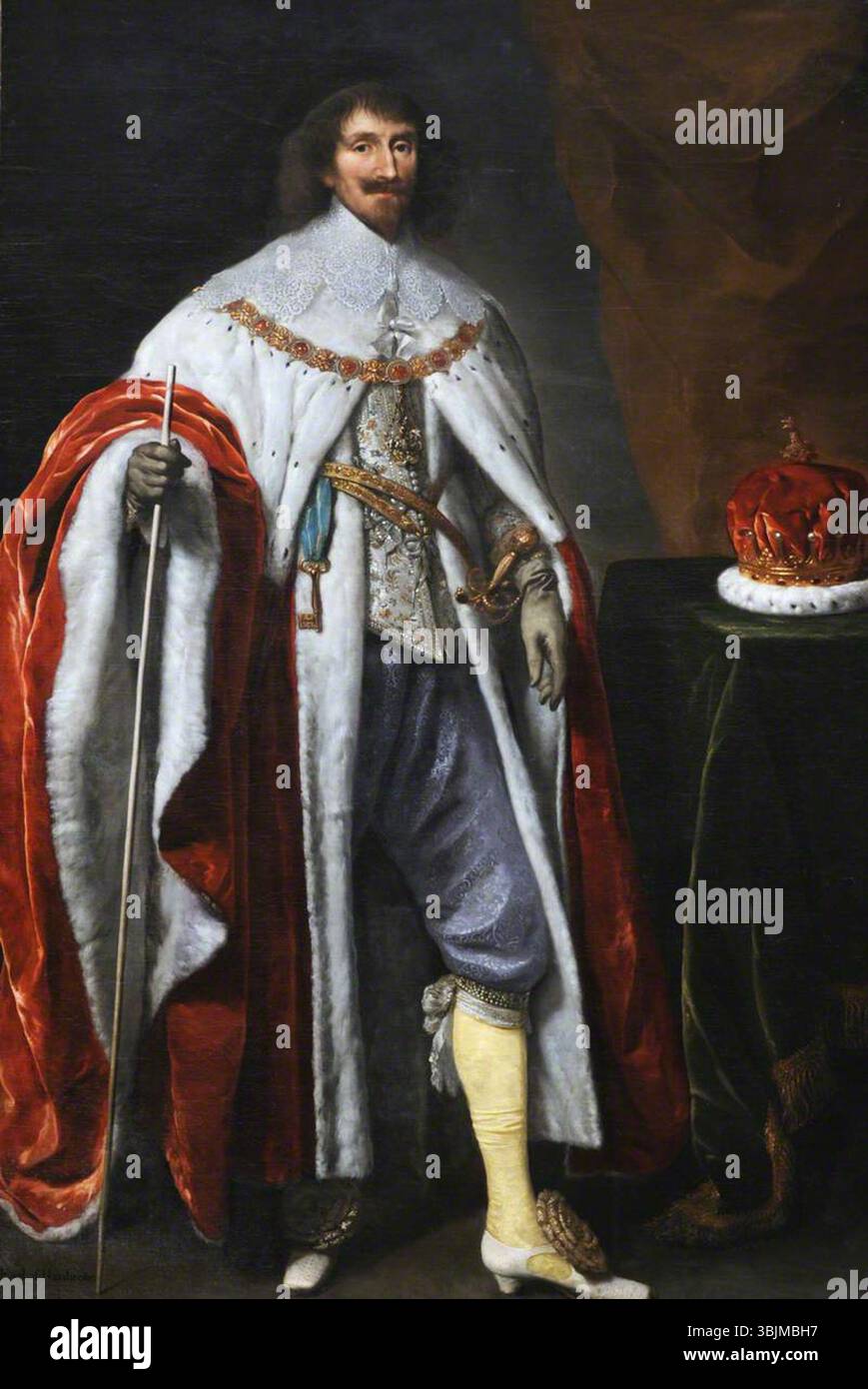 Mytens, Daniel; Philip Herbert (1584-1650), 4th Earl of Pembroke, 1st Earl of Montgomery, KG; National Trust, Hardwick Hall; http://www.artuk.org/artworks/philip-herbert-15841650-4th-earl-of-pembroke-1st-earl-of-montgomery-kg-172254 Stock Photohttps://www.alamy.com/image-license-details/?v=1https://www.alamy.com/mytens-daniel-philip-herbert-1584-1650-4th-earl-of-pembroke-1st-earl-of-montgomery-kg-national-trust-hardwick-hall-httpwwwartukorgartworksphilip-herbert-15841650-4th-earl-of-pembroke-1st-earl-of-montgomery-kg-172254-image682716307.html
Mytens, Daniel; Philip Herbert (1584-1650), 4th Earl of Pembroke, 1st Earl of Montgomery, KG; National Trust, Hardwick Hall; http://www.artuk.org/artworks/philip-herbert-15841650-4th-earl-of-pembroke-1st-earl-of-montgomery-kg-172254 Stock Photohttps://www.alamy.com/image-license-details/?v=1https://www.alamy.com/mytens-daniel-philip-herbert-1584-1650-4th-earl-of-pembroke-1st-earl-of-montgomery-kg-national-trust-hardwick-hall-httpwwwartukorgartworksphilip-herbert-15841650-4th-earl-of-pembroke-1st-earl-of-montgomery-kg-172254-image682716307.htmlRM3BJMBH7–Mytens, Daniel; Philip Herbert (1584-1650), 4th Earl of Pembroke, 1st Earl of Montgomery, KG; National Trust, Hardwick Hall; http://www.artuk.org/artworks/philip-herbert-15841650-4th-earl-of-pembroke-1st-earl-of-montgomery-kg-172254
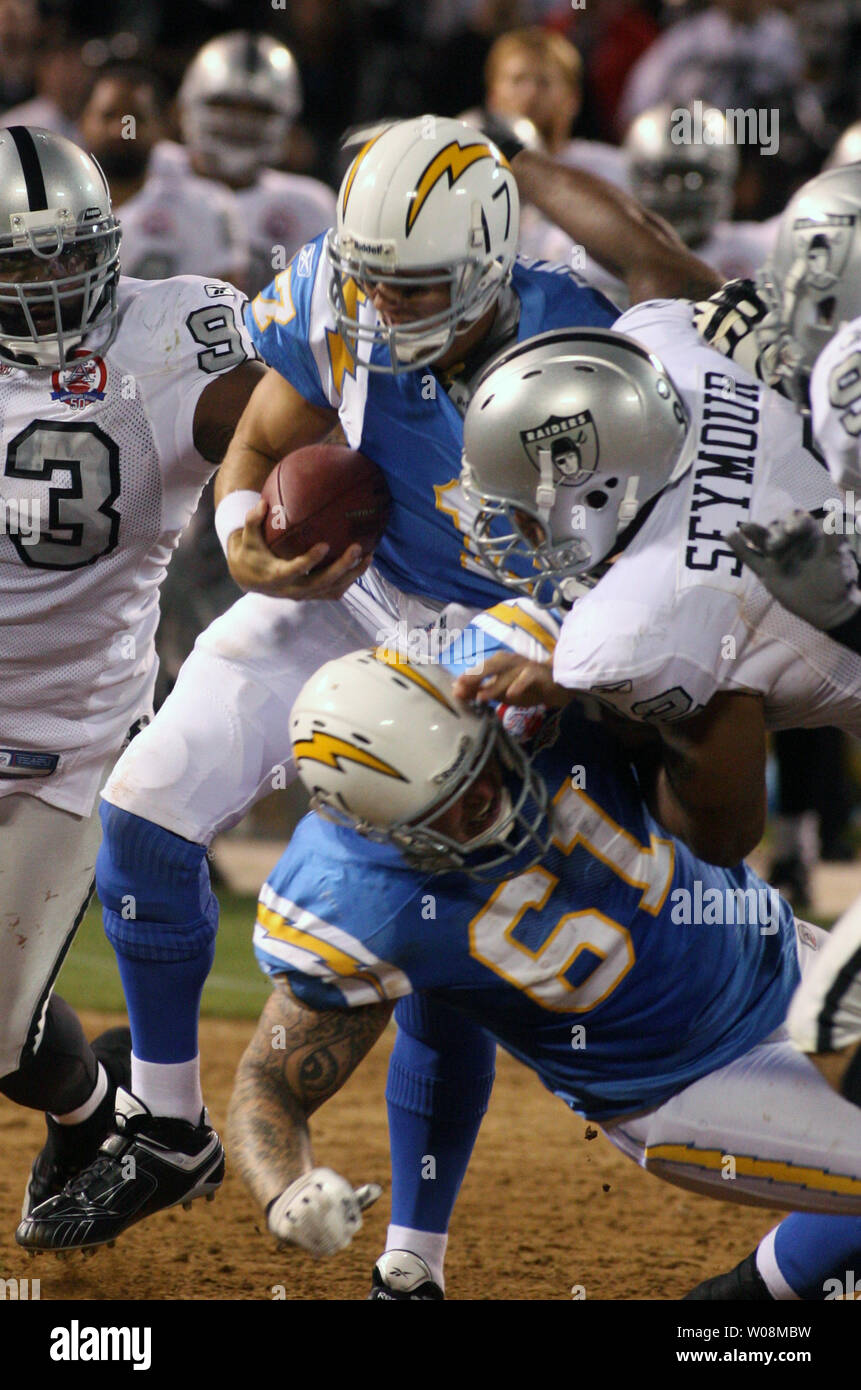 San Diego Chargers QB Philip Rivers is sacked by Oakland Raiders Richard Seymour as he powers over a block by Nick Hardwick (61) at the Oakland Coliseum in Oakland, California on September 14, 2009. The Chargers defeated the Raiders 24-20. UPI/Terry Schmitt Stock Photohttps://www.alamy.com/image-license-details/?v=1https://www.alamy.com/san-diego-chargers-qb-philip-rivers-is-sacked-by-oakland-raiders-richard-seymour-as-he-powers-over-a-block-by-nick-hardwick-61-at-the-oakland-coliseum-in-oakland-california-on-september-14-2009-the-chargers-defeated-the-raiders-24-20-upiterry-schmitt-image258347149.html
San Diego Chargers QB Philip Rivers is sacked by Oakland Raiders Richard Seymour as he powers over a block by Nick Hardwick (61) at the Oakland Coliseum in Oakland, California on September 14, 2009. The Chargers defeated the Raiders 24-20. UPI/Terry Schmitt Stock Photohttps://www.alamy.com/image-license-details/?v=1https://www.alamy.com/san-diego-chargers-qb-philip-rivers-is-sacked-by-oakland-raiders-richard-seymour-as-he-powers-over-a-block-by-nick-hardwick-61-at-the-oakland-coliseum-in-oakland-california-on-september-14-2009-the-chargers-defeated-the-raiders-24-20-upiterry-schmitt-image258347149.htmlRMW08MBW–San Diego Chargers QB Philip Rivers is sacked by Oakland Raiders Richard Seymour as he powers over a block by Nick Hardwick (61) at the Oakland Coliseum in Oakland, California on September 14, 2009. The Chargers defeated the Raiders 24-20. UPI/Terry Schmitt
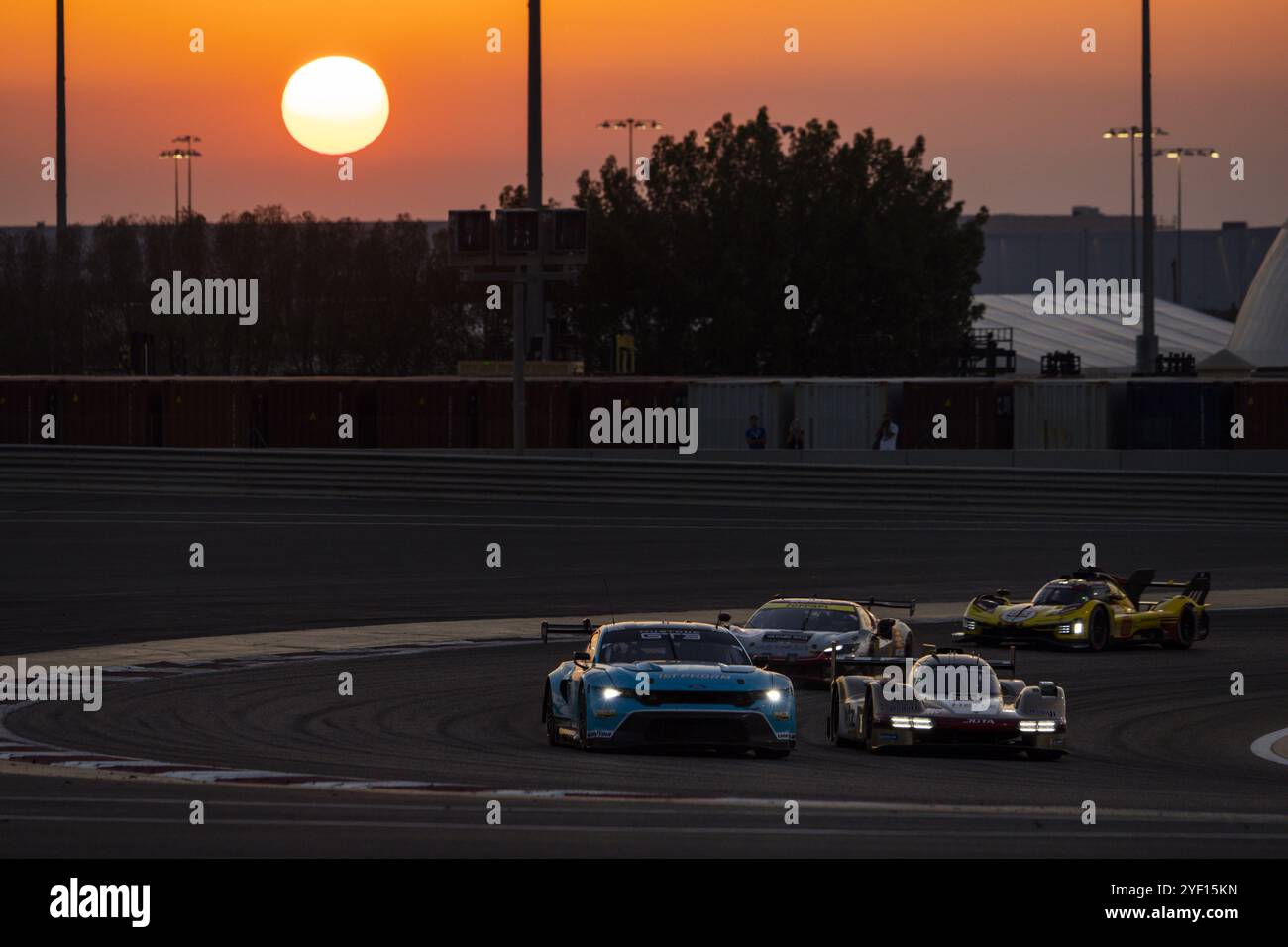 77 BARKER Ben (gbr), HARDWICK Ryan (usa), ROBICHON Zacharie (can), Proton Competition, Ford Mustang GT3 #77, LM GT3, 38 RASMUSSEN Oliver (dnk), HANSON Philip (gbr), BUTTON Jenson (gbr), Hertz Team Jota, Porsche 963 #38, Hypercar, action during the 2024 8 Hours of Bahrain, 8th round of the 2024 FIA World Endurance Championship, from October 31 to November 2, 2024 on the Bahrain International Circuit in Sakhir, Bahrain Stock Photohttps://www.alamy.com/image-license-details/?v=1https://www.alamy.com/77-barker-ben-gbr-hardwick-ryan-usa-robichon-zacharie-can-proton-competition-ford-mustang-gt3-77-lm-gt3-38-rasmussen-oliver-dnk-hanson-philip-gbr-button-jenson-gbr-hertz-team-jota-porsche-963-38-hypercar-action-during-the-2024-8-hours-of-bahrain-8th-round-of-the-2024-fia-world-endurance-championship-from-october-31-to-november-2-2024-on-the-bahrain-international-circuit-in-sakhir-bahrain-image628819513.html
77 BARKER Ben (gbr), HARDWICK Ryan (usa), ROBICHON Zacharie (can), Proton Competition, Ford Mustang GT3 #77, LM GT3, 38 RASMUSSEN Oliver (dnk), HANSON Philip (gbr), BUTTON Jenson (gbr), Hertz Team Jota, Porsche 963 #38, Hypercar, action during the 2024 8 Hours of Bahrain, 8th round of the 2024 FIA World Endurance Championship, from October 31 to November 2, 2024 on the Bahrain International Circuit in Sakhir, Bahrain Stock Photohttps://www.alamy.com/image-license-details/?v=1https://www.alamy.com/77-barker-ben-gbr-hardwick-ryan-usa-robichon-zacharie-can-proton-competition-ford-mustang-gt3-77-lm-gt3-38-rasmussen-oliver-dnk-hanson-philip-gbr-button-jenson-gbr-hertz-team-jota-porsche-963-38-hypercar-action-during-the-2024-8-hours-of-bahrain-8th-round-of-the-2024-fia-world-endurance-championship-from-october-31-to-november-2-2024-on-the-bahrain-international-circuit-in-sakhir-bahrain-image628819513.htmlRM2YF15KN–77 BARKER Ben (gbr), HARDWICK Ryan (usa), ROBICHON Zacharie (can), Proton Competition, Ford Mustang GT3 #77, LM GT3, 38 RASMUSSEN Oliver (dnk), HANSON Philip (gbr), BUTTON Jenson (gbr), Hertz Team Jota, Porsche 963 #38, Hypercar, action during the 2024 8 Hours of Bahrain, 8th round of the 2024 FIA World Endurance Championship, from October 31 to November 2, 2024 on the Bahrain International Circuit in Sakhir, Bahrain
 San Diego Chargers QB Philip Rivers (L) and center Nick Hardwick (61) celebrate a TD against the Oakland Raiders in the second quarter at Network Associates Coliseum in Oakland, California on December 30, 2007. The Chargers defeated the Raiders 30-17. (UPI Photo/Terry Schmitt) Stock Photohttps://www.alamy.com/image-license-details/?v=1https://www.alamy.com/san-diego-chargers-qb-philip-rivers-l-and-center-nick-hardwick-61-celebrate-a-td-against-the-oakland-raiders-in-the-second-quarter-at-network-associates-coliseum-in-oakland-california-on-december-30-2007-the-chargers-defeated-the-raiders-30-17-upi-phototerry-schmitt-image258345338.html
San Diego Chargers QB Philip Rivers (L) and center Nick Hardwick (61) celebrate a TD against the Oakland Raiders in the second quarter at Network Associates Coliseum in Oakland, California on December 30, 2007. The Chargers defeated the Raiders 30-17. (UPI Photo/Terry Schmitt) Stock Photohttps://www.alamy.com/image-license-details/?v=1https://www.alamy.com/san-diego-chargers-qb-philip-rivers-l-and-center-nick-hardwick-61-celebrate-a-td-against-the-oakland-raiders-in-the-second-quarter-at-network-associates-coliseum-in-oakland-california-on-december-30-2007-the-chargers-defeated-the-raiders-30-17-upi-phototerry-schmitt-image258345338.htmlRMW08J36–San Diego Chargers QB Philip Rivers (L) and center Nick Hardwick (61) celebrate a TD against the Oakland Raiders in the second quarter at Network Associates Coliseum in Oakland, California on December 30, 2007. The Chargers defeated the Raiders 30-17. (UPI Photo/Terry Schmitt)
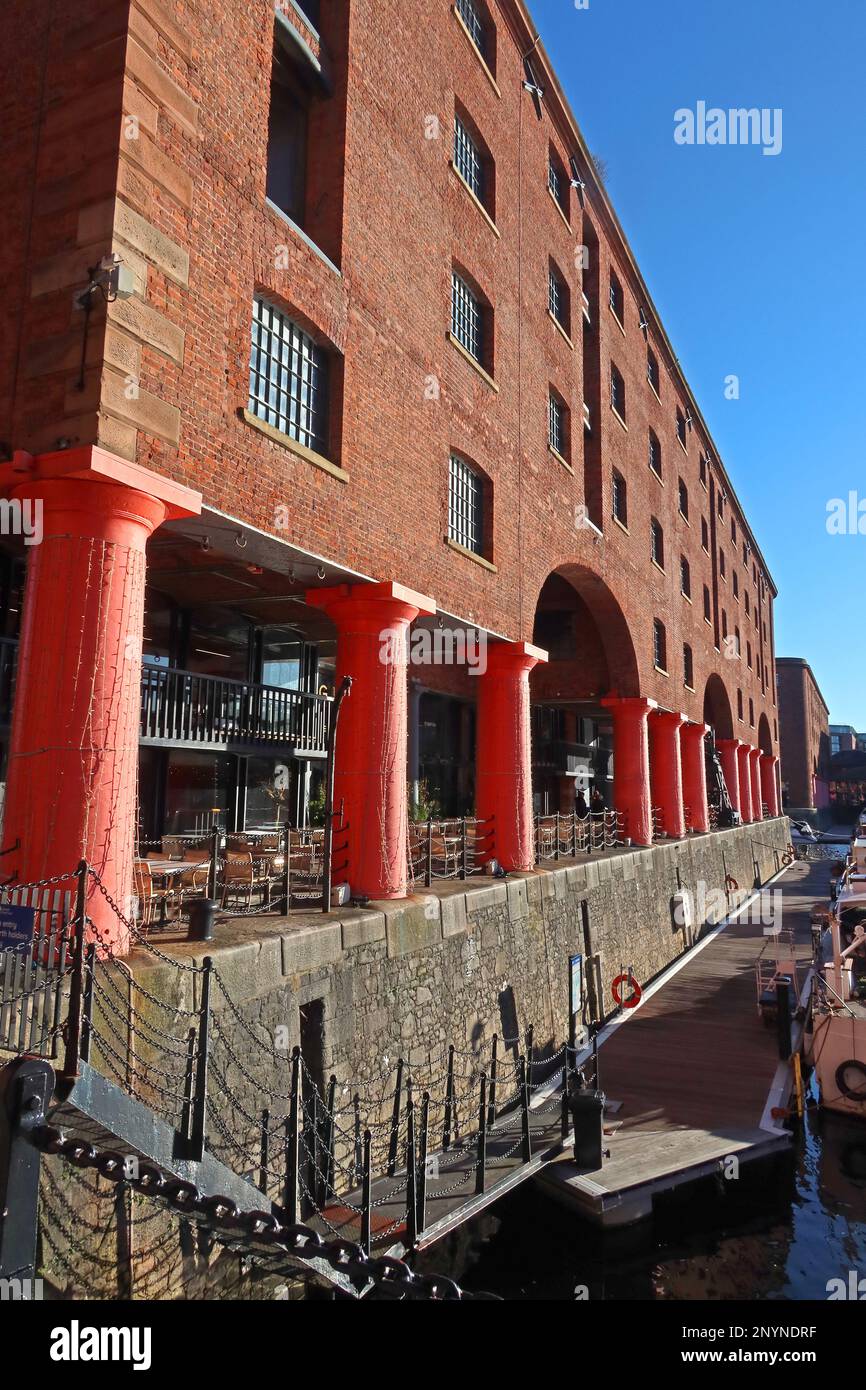 Columns and warehouses of the Royal Albert Dock complex 1846 at Liverpool, Merseyside, England, UK, L3 4AF Stock Photohttps://www.alamy.com/image-license-details/?v=1https://www.alamy.com/columns-and-warehouses-of-the-royal-albert-dock-complex-1846-at-liverpool-merseyside-england-uk-l3-4af-image533378595.html
Columns and warehouses of the Royal Albert Dock complex 1846 at Liverpool, Merseyside, England, UK, L3 4AF Stock Photohttps://www.alamy.com/image-license-details/?v=1https://www.alamy.com/columns-and-warehouses-of-the-royal-albert-dock-complex-1846-at-liverpool-merseyside-england-uk-l3-4af-image533378595.htmlRM2NYNDRF–Columns and warehouses of the Royal Albert Dock complex 1846 at Liverpool, Merseyside, England, UK, L3 4AF
 38 RASMUSSEN Oliver (dnk), HANSON Philip (gbr), BUTTON Jenson (gbr), Hertz Team Jota, Porsche 963 #38, Hypercar, 77 BARKER Ben (gbr), HARDWICK Ryan (usa), ROBICHON Zacharie (can), Proton Competition, Ford Mustang GT3 #77, LM GT3, action during the 2024 6 Hours of Imola, 2nd round of the 2024 FIA World Endurance Championship, from April 18 to 21, 2024 on the Autodromo Internazionale Enzo e Dino Ferrari in Imola, Italy Stock Photohttps://www.alamy.com/image-license-details/?v=1https://www.alamy.com/38-rasmussen-oliver-dnk-hanson-philip-gbr-button-jenson-gbr-hertz-team-jota-porsche-963-38-hypercar-77-barker-ben-gbr-hardwick-ryan-usa-robichon-zacharie-can-proton-competition-ford-mustang-gt3-77-lm-gt3-action-during-the-2024-6-hours-of-imola-2nd-round-of-the-2024-fia-world-endurance-championship-from-april-18-to-21-2024-on-the-autodromo-internazionale-enzo-e-dino-ferrari-in-imola-italy-image603851855.html
38 RASMUSSEN Oliver (dnk), HANSON Philip (gbr), BUTTON Jenson (gbr), Hertz Team Jota, Porsche 963 #38, Hypercar, 77 BARKER Ben (gbr), HARDWICK Ryan (usa), ROBICHON Zacharie (can), Proton Competition, Ford Mustang GT3 #77, LM GT3, action during the 2024 6 Hours of Imola, 2nd round of the 2024 FIA World Endurance Championship, from April 18 to 21, 2024 on the Autodromo Internazionale Enzo e Dino Ferrari in Imola, Italy Stock Photohttps://www.alamy.com/image-license-details/?v=1https://www.alamy.com/38-rasmussen-oliver-dnk-hanson-philip-gbr-button-jenson-gbr-hertz-team-jota-porsche-963-38-hypercar-77-barker-ben-gbr-hardwick-ryan-usa-robichon-zacharie-can-proton-competition-ford-mustang-gt3-77-lm-gt3-action-during-the-2024-6-hours-of-imola-2nd-round-of-the-2024-fia-world-endurance-championship-from-april-18-to-21-2024-on-the-autodromo-internazionale-enzo-e-dino-ferrari-in-imola-italy-image603851855.htmlRM2X2BR5K–38 RASMUSSEN Oliver (dnk), HANSON Philip (gbr), BUTTON Jenson (gbr), Hertz Team Jota, Porsche 963 #38, Hypercar, 77 BARKER Ben (gbr), HARDWICK Ryan (usa), ROBICHON Zacharie (can), Proton Competition, Ford Mustang GT3 #77, LM GT3, action during the 2024 6 Hours of Imola, 2nd round of the 2024 FIA World Endurance Championship, from April 18 to 21, 2024 on the Autodromo Internazionale Enzo e Dino Ferrari in Imola, Italy
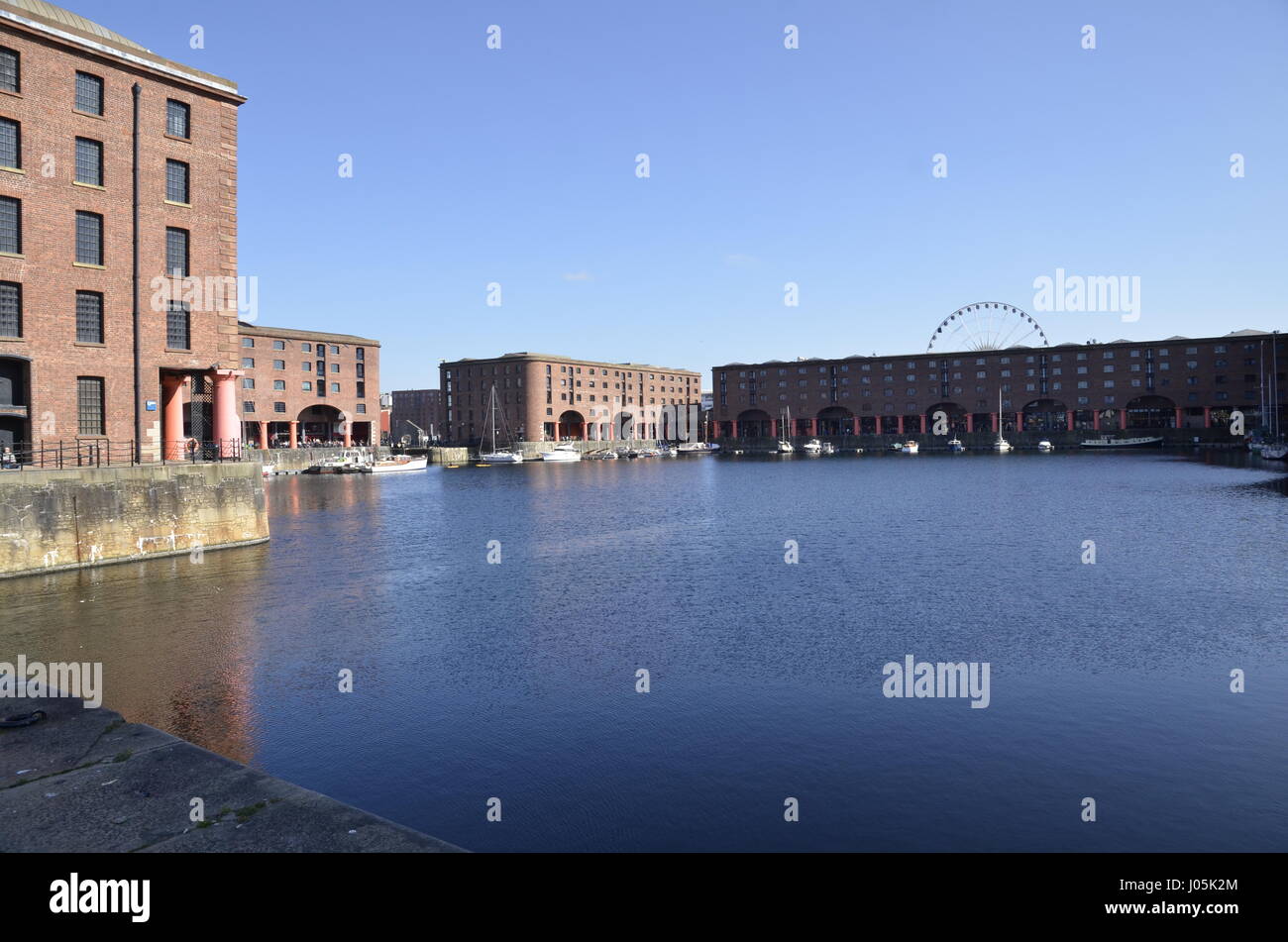 Albert Dock in Liverpool, Merseyside, designed by Jesse Hartley and Philip Hardwick.The once working dockland area is a tourist and leisure attraction Stock Photohttps://www.alamy.com/image-license-details/?v=1https://www.alamy.com/stock-photo-albert-dock-in-liverpool-merseyside-designed-by-jesse-hartley-and-137807676.html
Albert Dock in Liverpool, Merseyside, designed by Jesse Hartley and Philip Hardwick.The once working dockland area is a tourist and leisure attraction Stock Photohttps://www.alamy.com/image-license-details/?v=1https://www.alamy.com/stock-photo-albert-dock-in-liverpool-merseyside-designed-by-jesse-hartley-and-137807676.htmlRMJ05K2M–Albert Dock in Liverpool, Merseyside, designed by Jesse Hartley and Philip Hardwick.The once working dockland area is a tourist and leisure attraction
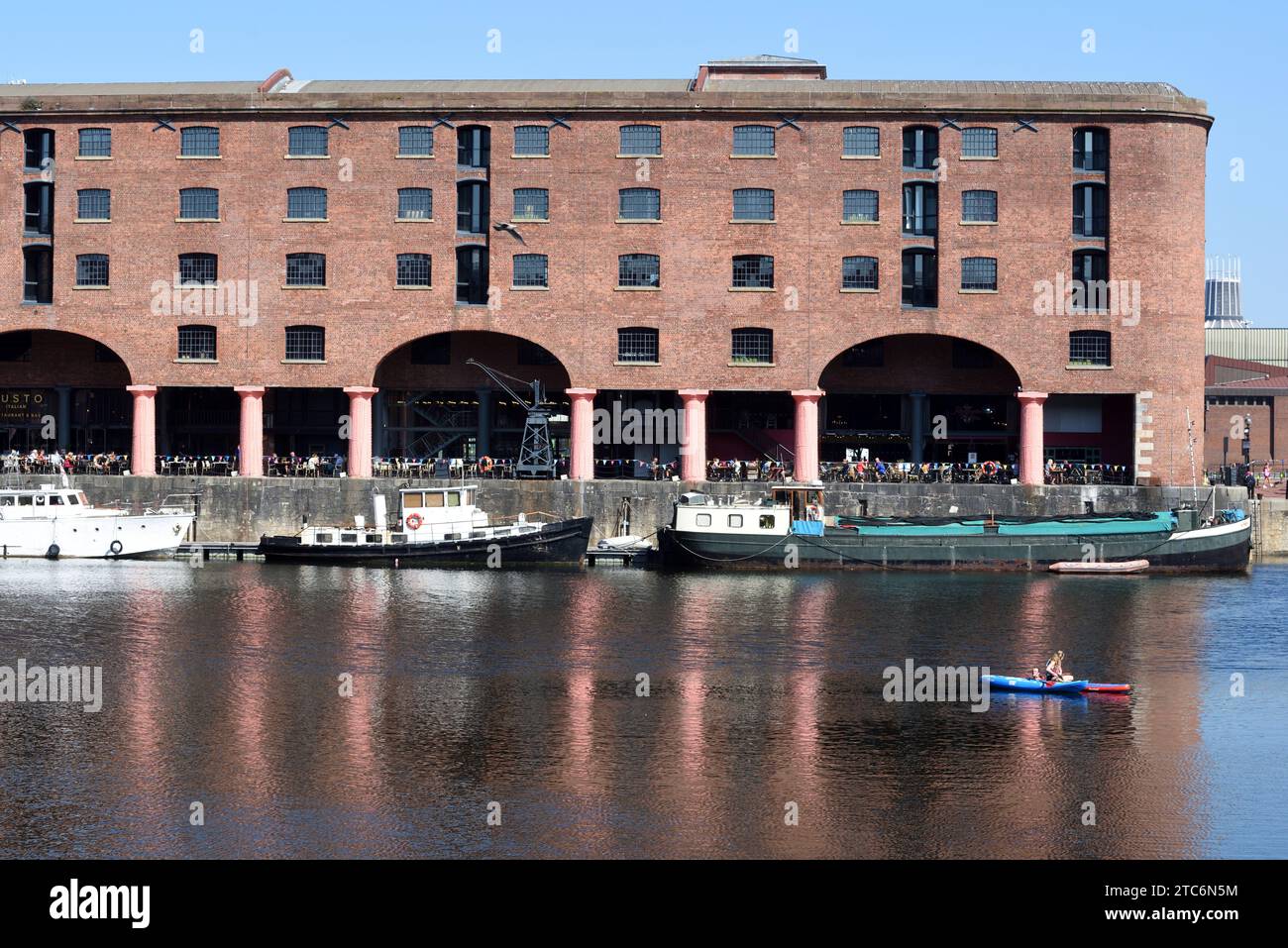 Canoeing in Royal Albert Dock (1846) Historic Dock Buildings & Warehouses designed by Jesse Hartley & Philip Hardwick on Pier Head Liverpool Stock Photohttps://www.alamy.com/image-license-details/?v=1https://www.alamy.com/canoeing-in-royal-albert-dock-1846-historic-dock-buildings-warehouses-designed-by-jesse-hartley-philip-hardwick-on-pier-head-liverpool-image575466352.html
Canoeing in Royal Albert Dock (1846) Historic Dock Buildings & Warehouses designed by Jesse Hartley & Philip Hardwick on Pier Head Liverpool Stock Photohttps://www.alamy.com/image-license-details/?v=1https://www.alamy.com/canoeing-in-royal-albert-dock-1846-historic-dock-buildings-warehouses-designed-by-jesse-hartley-philip-hardwick-on-pier-head-liverpool-image575466352.htmlRM2TC6N5M–Canoeing in Royal Albert Dock (1846) Historic Dock Buildings & Warehouses designed by Jesse Hartley & Philip Hardwick on Pier Head Liverpool
 83 KUBICA Robert (pol), YE Yifei (chn), HANSON Philip (gbr), AF Corse, Ferrari 499P, #83, Hypercar, action 43 SMIECHOWSKI Jakub (pol), DILLMANN Tom (fra), YELLOLY Nick (gbr), Inter Europol Competition, Oreca 07 - Gibson, #43, 92 HARDWICK Ryan (usa), PERA Riccardo (ita), LIETZ Richard (aut), Manthey 1ST Phorm, Porsche 911 GT3 R LMGT3, #92, podium, during the 24 Hours of Le Mans 2025, 4th round of the 2025 FIA World Endurance Championship, on June 15, 2025 on the Circuit des 24 Heures du Mans in Le Mans, France Stock Photohttps://www.alamy.com/image-license-details/?v=1https://www.alamy.com/83-kubica-robert-pol-ye-yifei-chn-hanson-philip-gbr-af-corse-ferrari-499p-83-hypercar-action-43-smiechowski-jakub-pol-dillmann-tom-fra-yelloly-nick-gbr-inter-europol-competition-oreca-07-gibson-43-92-hardwick-ryan-usa-pera-riccardo-ita-lietz-richard-aut-manthey-1st-phorm-porsche-911-gt3-r-lmgt3-92-podium-during-the-24-hours-of-le-mans-2025-4th-round-of-the-2025-fia-world-endurance-championship-on-june-15-2025-on-the-circuit-des-24-heures-du-mans-in-le-mans-france-image682618966.html
83 KUBICA Robert (pol), YE Yifei (chn), HANSON Philip (gbr), AF Corse, Ferrari 499P, #83, Hypercar, action 43 SMIECHOWSKI Jakub (pol), DILLMANN Tom (fra), YELLOLY Nick (gbr), Inter Europol Competition, Oreca 07 - Gibson, #43, 92 HARDWICK Ryan (usa), PERA Riccardo (ita), LIETZ Richard (aut), Manthey 1ST Phorm, Porsche 911 GT3 R LMGT3, #92, podium, during the 24 Hours of Le Mans 2025, 4th round of the 2025 FIA World Endurance Championship, on June 15, 2025 on the Circuit des 24 Heures du Mans in Le Mans, France Stock Photohttps://www.alamy.com/image-license-details/?v=1https://www.alamy.com/83-kubica-robert-pol-ye-yifei-chn-hanson-philip-gbr-af-corse-ferrari-499p-83-hypercar-action-43-smiechowski-jakub-pol-dillmann-tom-fra-yelloly-nick-gbr-inter-europol-competition-oreca-07-gibson-43-92-hardwick-ryan-usa-pera-riccardo-ita-lietz-richard-aut-manthey-1st-phorm-porsche-911-gt3-r-lmgt3-92-podium-during-the-24-hours-of-le-mans-2025-4th-round-of-the-2025-fia-world-endurance-championship-on-june-15-2025-on-the-circuit-des-24-heures-du-mans-in-le-mans-france-image682618966.htmlRM3BJFYCP–83 KUBICA Robert (pol), YE Yifei (chn), HANSON Philip (gbr), AF Corse, Ferrari 499P, #83, Hypercar, action 43 SMIECHOWSKI Jakub (pol), DILLMANN Tom (fra), YELLOLY Nick (gbr), Inter Europol Competition, Oreca 07 - Gibson, #43, 92 HARDWICK Ryan (usa), PERA Riccardo (ita), LIETZ Richard (aut), Manthey 1ST Phorm, Porsche 911 GT3 R LMGT3, #92, podium, during the 24 Hours of Le Mans 2025, 4th round of the 2025 FIA World Endurance Championship, on June 15, 2025 on the Circuit des 24 Heures du Mans in Le Mans, France
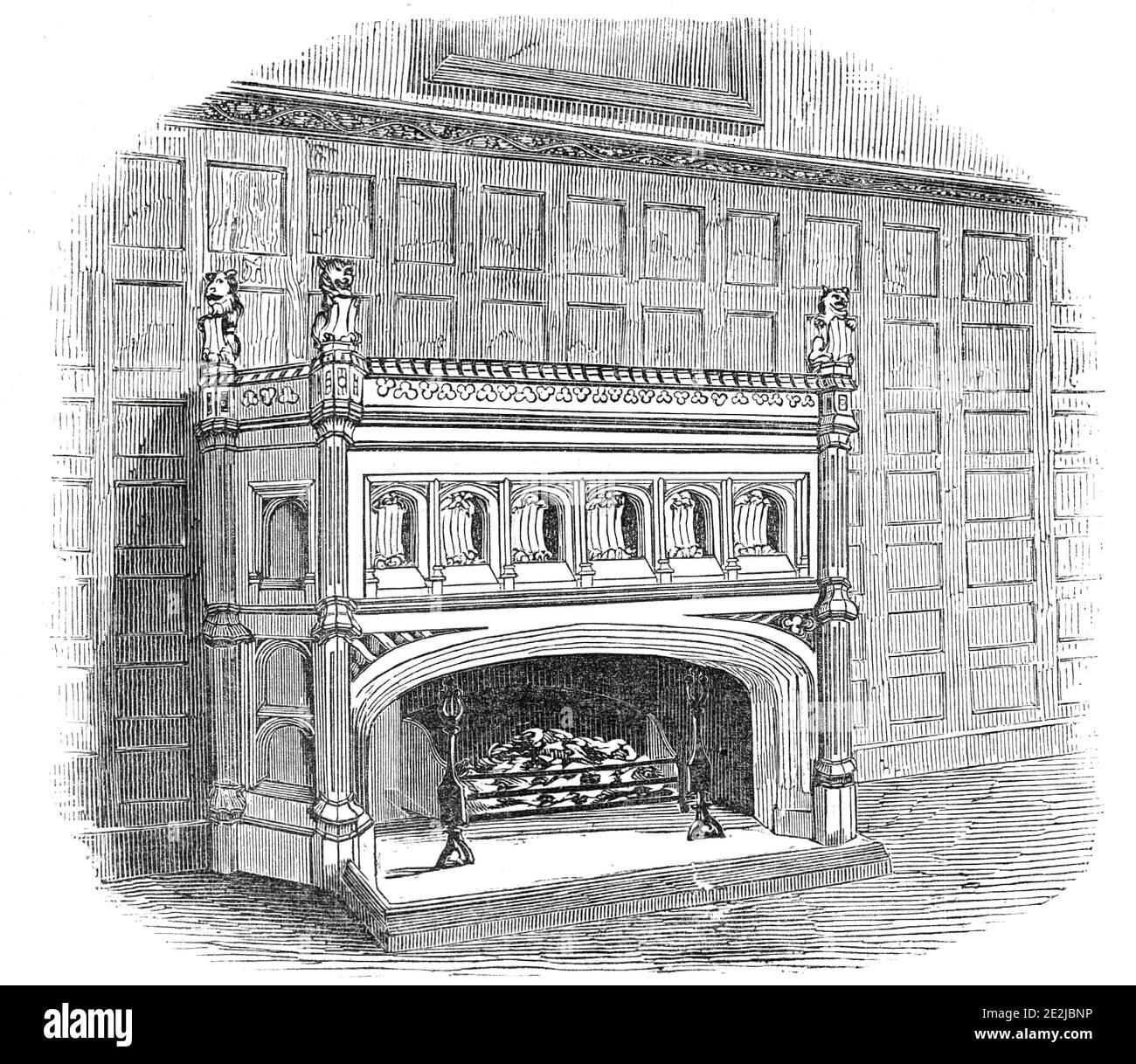 Drawing-room chimney piece, Lincoln's Inn New Buildings, 1845. Mantelpiece and open fire at Lincoln's Inn, one of the Inns of Court at Holborn in London. The new complex was designed by Philip Hardwick. From "Illustrated London News", 1845, Vol VII. Stock Photohttps://www.alamy.com/image-license-details/?v=1https://www.alamy.com/drawing-room-chimney-piece-lincolns-inn-new-buildings-1845-mantelpiece-and-open-fire-at-lincolns-inn-one-of-the-inns-of-court-at-holborn-in-london-the-new-complex-was-designed-by-philip-hardwick-from-quotillustrated-london-newsquot-1845-vol-vii-image397472146.html
Drawing-room chimney piece, Lincoln's Inn New Buildings, 1845. Mantelpiece and open fire at Lincoln's Inn, one of the Inns of Court at Holborn in London. The new complex was designed by Philip Hardwick. From "Illustrated London News", 1845, Vol VII. Stock Photohttps://www.alamy.com/image-license-details/?v=1https://www.alamy.com/drawing-room-chimney-piece-lincolns-inn-new-buildings-1845-mantelpiece-and-open-fire-at-lincolns-inn-one-of-the-inns-of-court-at-holborn-in-london-the-new-complex-was-designed-by-philip-hardwick-from-quotillustrated-london-newsquot-1845-vol-vii-image397472146.htmlRM2E2JBNP–Drawing-room chimney piece, Lincoln's Inn New Buildings, 1845. Mantelpiece and open fire at Lincoln's Inn, one of the Inns of Court at Holborn in London. The new complex was designed by Philip Hardwick. From "Illustrated London News", 1845, Vol VII.
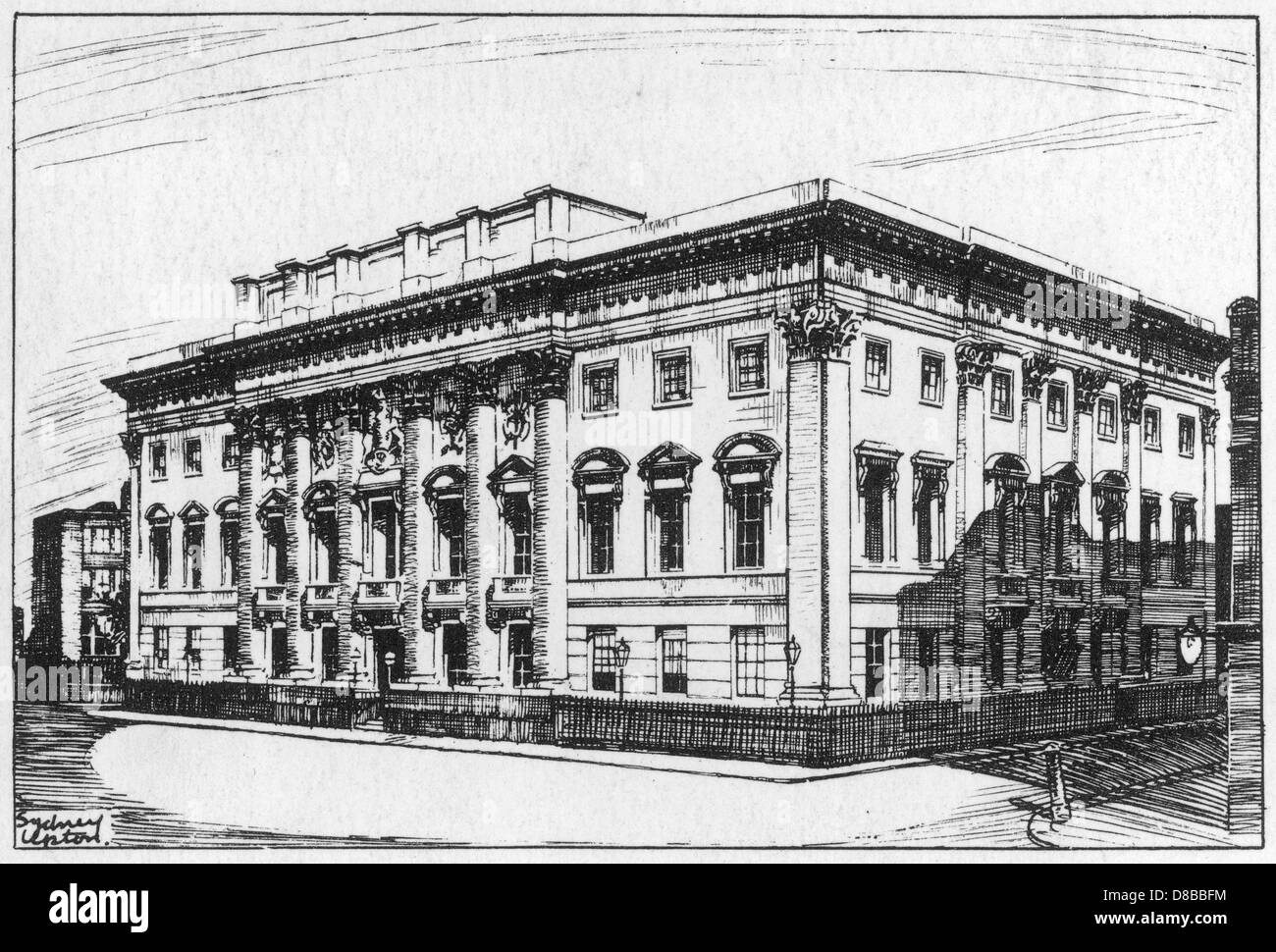 GOLDSMITHS' HALL Stock Photohttps://www.alamy.com/image-license-details/?v=1https://www.alamy.com/stock-photo-goldsmiths-hall-56798888.html
GOLDSMITHS' HALL Stock Photohttps://www.alamy.com/image-license-details/?v=1https://www.alamy.com/stock-photo-goldsmiths-hall-56798888.htmlRMD8BBFM–GOLDSMITHS' HALL
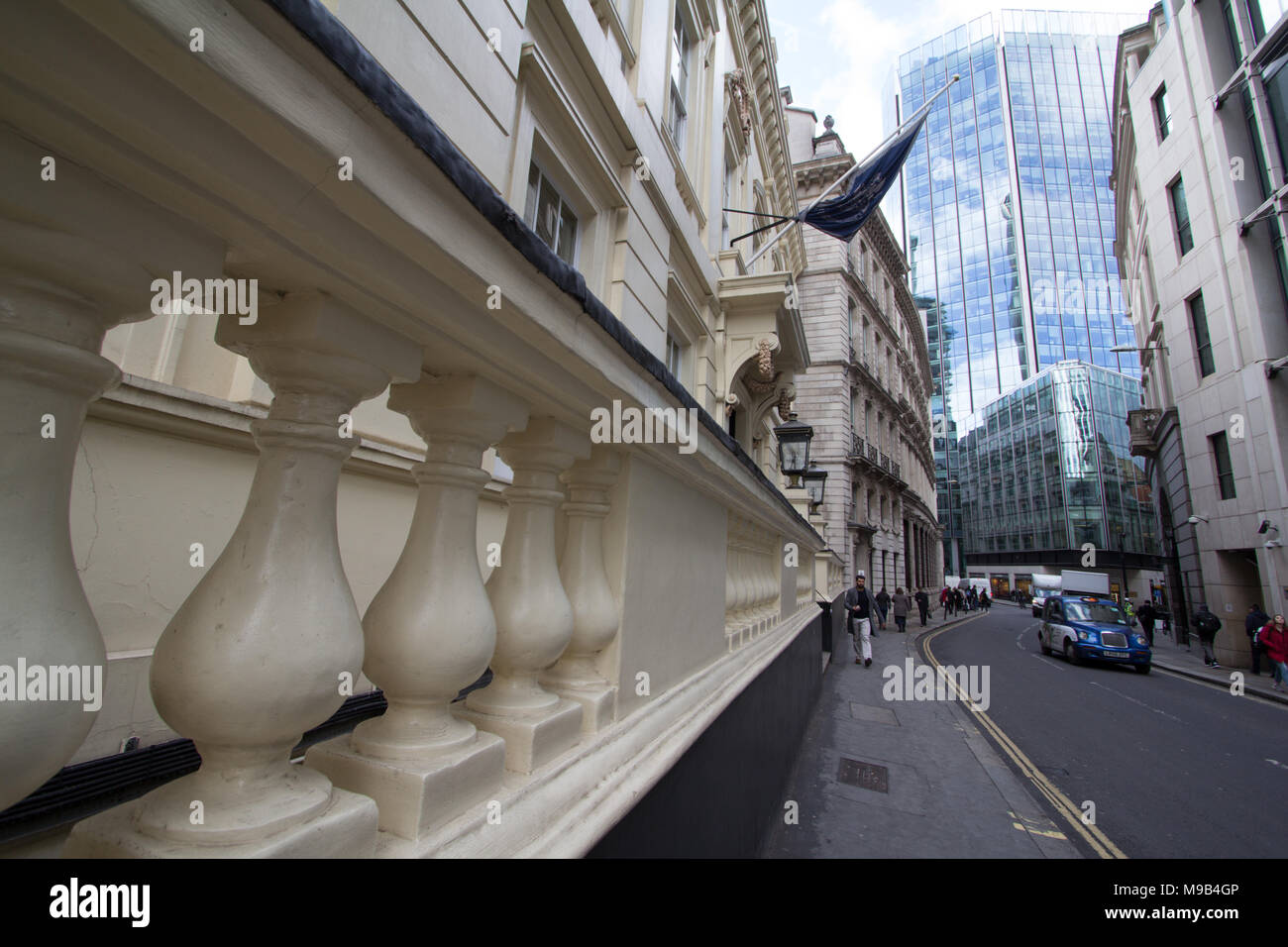 The City of London Club the oldest of the gentlemen's club based in the City of London. The Italian Palladian-style building was designed by English architect Philip Hardwick Stock Photohttps://www.alamy.com/image-license-details/?v=1https://www.alamy.com/the-city-of-london-club-the-oldest-of-the-gentlemens-club-based-in-the-city-of-london-the-italian-palladian-style-building-was-designed-by-english-architect-philip-hardwick-image177880662.html
The City of London Club the oldest of the gentlemen's club based in the City of London. The Italian Palladian-style building was designed by English architect Philip Hardwick Stock Photohttps://www.alamy.com/image-license-details/?v=1https://www.alamy.com/the-city-of-london-club-the-oldest-of-the-gentlemens-club-based-in-the-city-of-london-the-italian-palladian-style-building-was-designed-by-english-architect-philip-hardwick-image177880662.htmlRMM9B4GP–The City of London Club the oldest of the gentlemen's club based in the City of London. The Italian Palladian-style building was designed by English architect Philip Hardwick
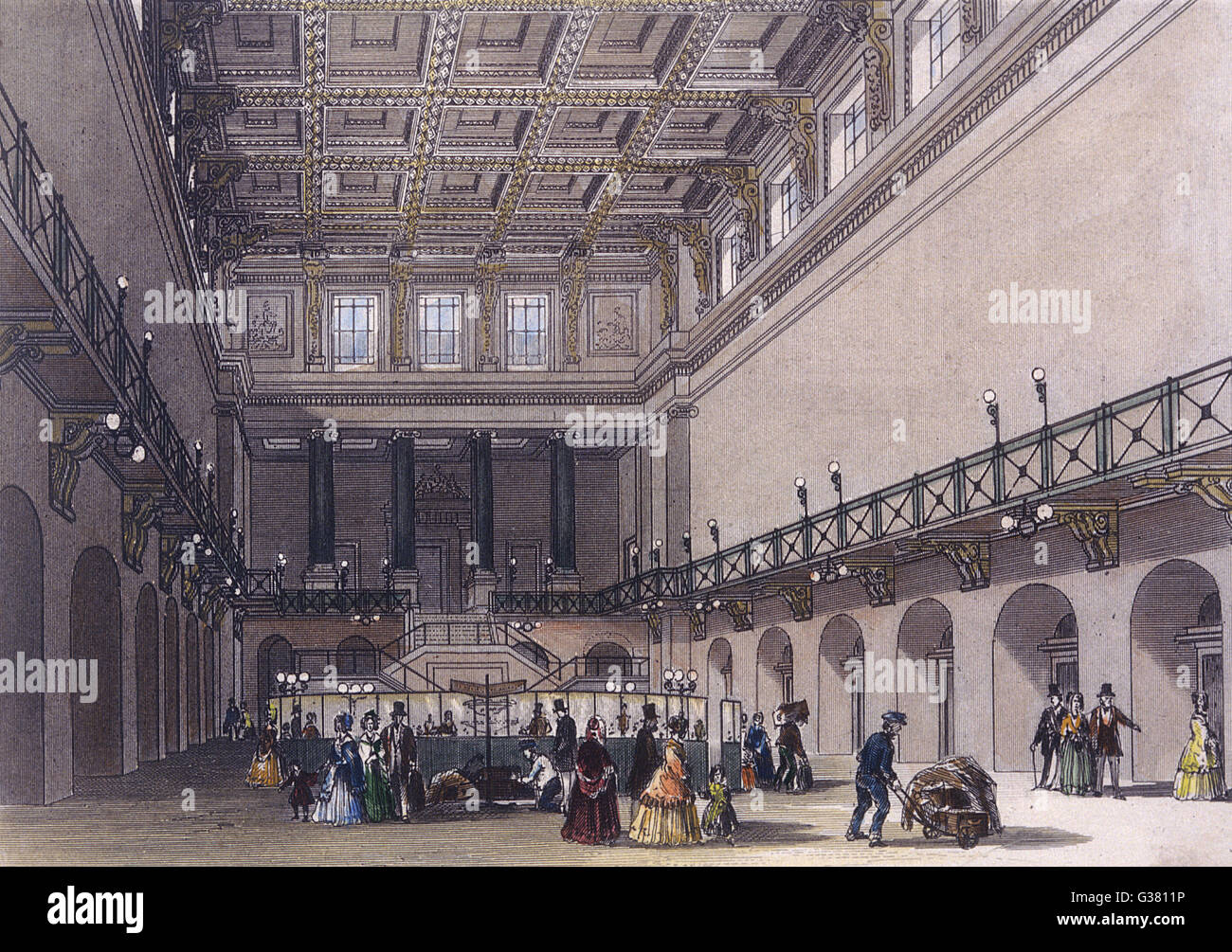 Euston Great Hall Stock Photohttps://www.alamy.com/image-license-details/?v=1https://www.alamy.com/stock-photo-euston-great-hall-105282626.html
Euston Great Hall Stock Photohttps://www.alamy.com/image-license-details/?v=1https://www.alamy.com/stock-photo-euston-great-hall-105282626.htmlRMG3811P–Euston Great Hall
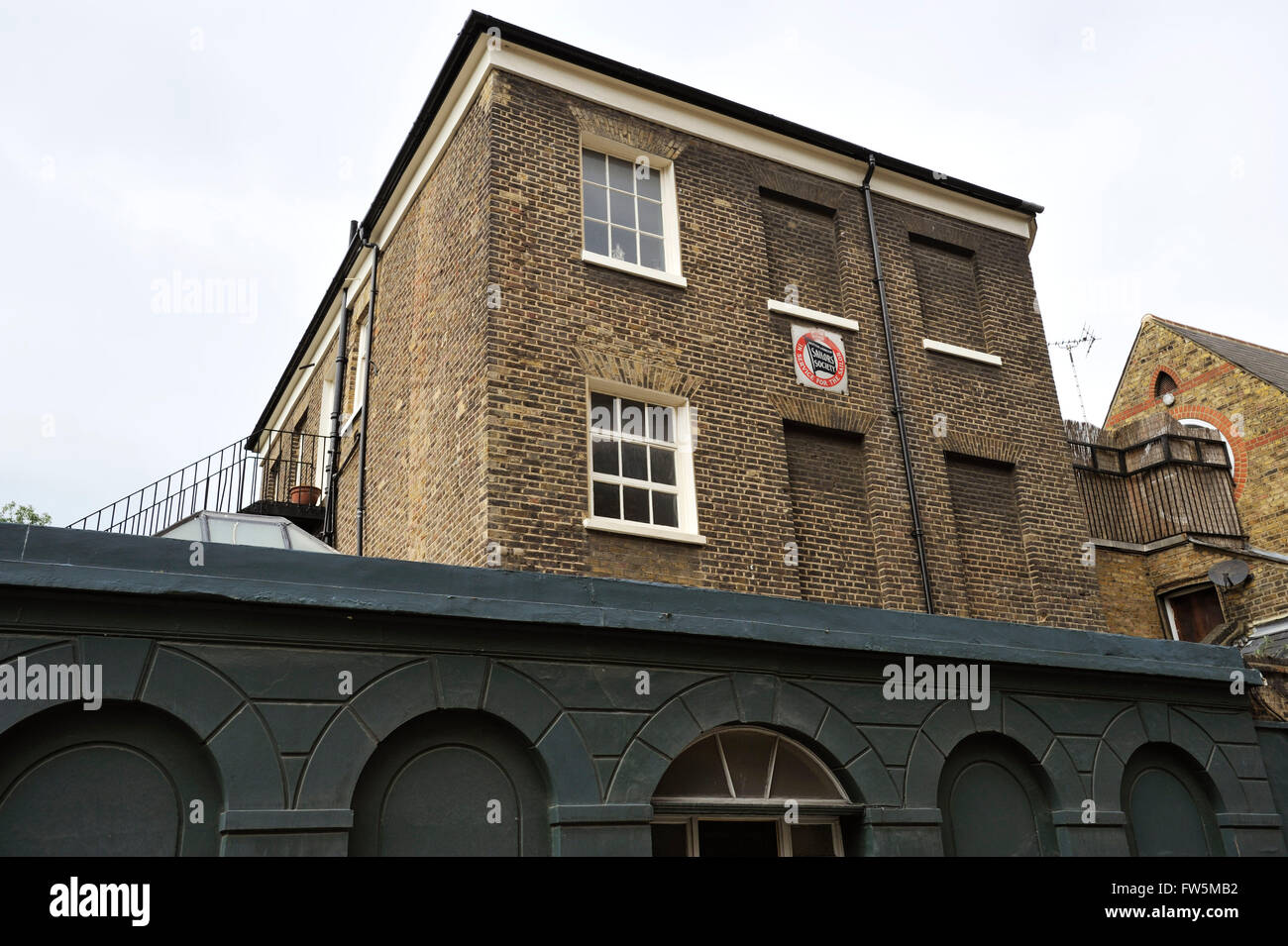 Victorian building of the Sailors' Society, Church Row, Limehouse. Charles Dickens would stay as a child with his godfather, the sail maker and chandler Christopher Huffam near the Hawksmoor church of St Anne across the road. The area features too in his writings: Dombey and Son, The Uncommercial Traveller and Our Mutual Friend. Stock Photohttps://www.alamy.com/image-license-details/?v=1https://www.alamy.com/stock-photo-victorian-building-of-the-sailors-society-church-row-limehouse-charles-101543990.html
Victorian building of the Sailors' Society, Church Row, Limehouse. Charles Dickens would stay as a child with his godfather, the sail maker and chandler Christopher Huffam near the Hawksmoor church of St Anne across the road. The area features too in his writings: Dombey and Son, The Uncommercial Traveller and Our Mutual Friend. Stock Photohttps://www.alamy.com/image-license-details/?v=1https://www.alamy.com/stock-photo-victorian-building-of-the-sailors-society-church-row-limehouse-charles-101543990.htmlRMFW5MB2–Victorian building of the Sailors' Society, Church Row, Limehouse. Charles Dickens would stay as a child with his godfather, the sail maker and chandler Christopher Huffam near the Hawksmoor church of St Anne across the road. The area features too in his writings: Dombey and Son, The Uncommercial Traveller and Our Mutual Friend.
 . English: Fleuron from book: A scene of corruption discover'd; with some particulars of a melancholy place in a letter to the Right Honourable Philip Lord Hardwick, ... By a gentleman in distress. 185 A scene of corruption discover'd; with some particulars of a melancholy place in a letter to the Right Honourable Philip Lord Hardwick Fleuron T134435-1 Stock Photohttps://www.alamy.com/image-license-details/?v=1https://www.alamy.com/english-fleuron-from-book-a-scene-of-corruption-discoverd-with-some-particulars-of-a-melancholy-place-in-a-letter-to-the-right-honourable-philip-lord-hardwick-by-a-gentleman-in-distress-185-a-scene-of-corruption-discoverd-with-some-particulars-of-a-melancholy-place-in-a-letter-to-the-right-honourable-philip-lord-hardwick-fleuron-t134435-1-image206781664.html
. English: Fleuron from book: A scene of corruption discover'd; with some particulars of a melancholy place in a letter to the Right Honourable Philip Lord Hardwick, ... By a gentleman in distress. 185 A scene of corruption discover'd; with some particulars of a melancholy place in a letter to the Right Honourable Philip Lord Hardwick Fleuron T134435-1 Stock Photohttps://www.alamy.com/image-license-details/?v=1https://www.alamy.com/english-fleuron-from-book-a-scene-of-corruption-discoverd-with-some-particulars-of-a-melancholy-place-in-a-letter-to-the-right-honourable-philip-lord-hardwick-by-a-gentleman-in-distress-185-a-scene-of-corruption-discoverd-with-some-particulars-of-a-melancholy-place-in-a-letter-to-the-right-honourable-philip-lord-hardwick-fleuron-t134435-1-image206781664.htmlRMP0BM3C–. English: Fleuron from book: A scene of corruption discover'd; with some particulars of a melancholy place in a letter to the Right Honourable Philip Lord Hardwick, ... By a gentleman in distress. 185 A scene of corruption discover'd; with some particulars of a melancholy place in a letter to the Right Honourable Philip Lord Hardwick Fleuron T134435-1
 Royal Albert Dock Liverpool Stock Photohttps://www.alamy.com/image-license-details/?v=1https://www.alamy.com/royal-albert-dock-liverpool-image535591118.html
Royal Albert Dock Liverpool Stock Photohttps://www.alamy.com/image-license-details/?v=1https://www.alamy.com/royal-albert-dock-liverpool-image535591118.htmlRF2P3A7X6–Royal Albert Dock Liverpool
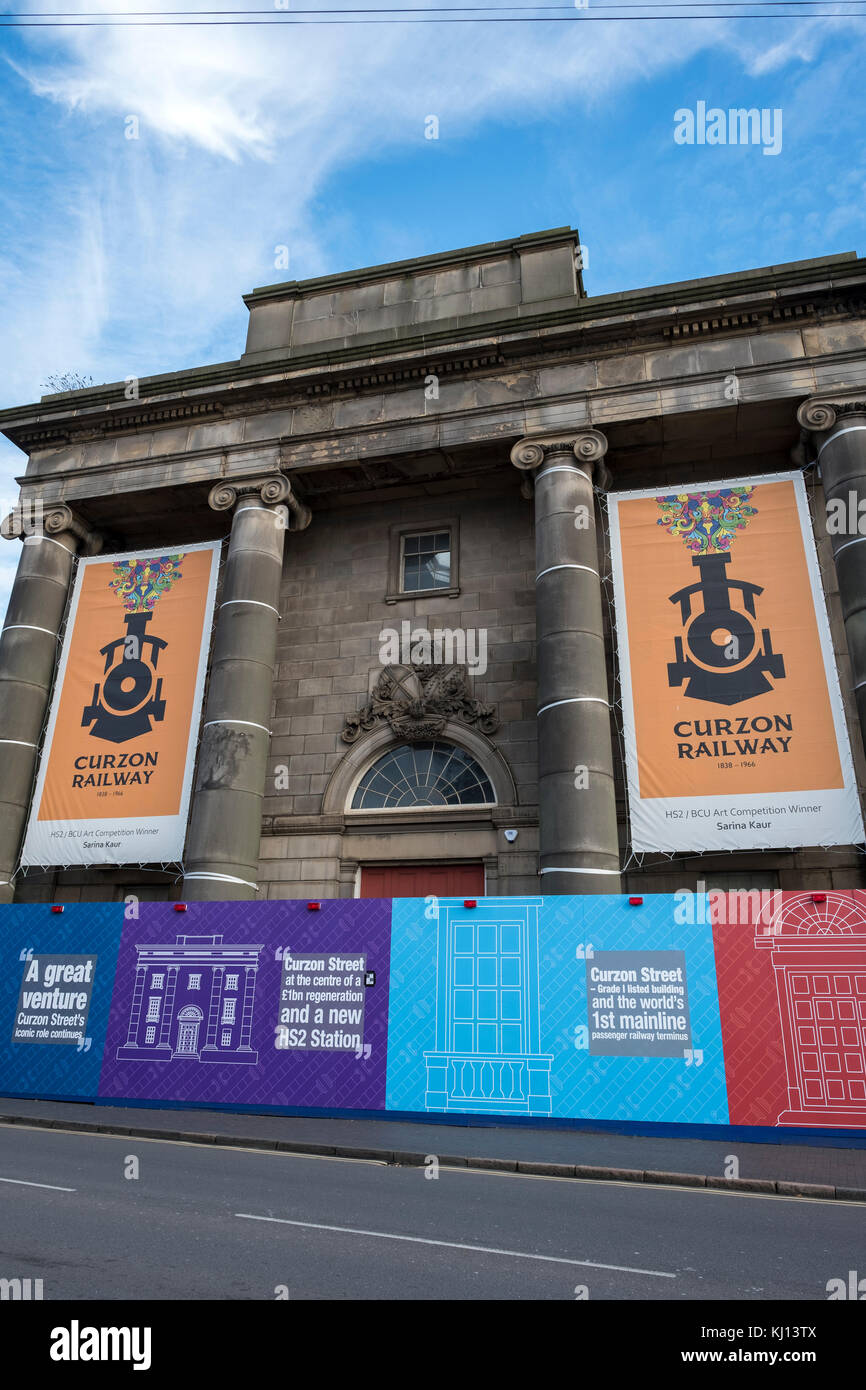 HS2 new hub at old Curzon Street railway station, Birmingham Stock Photohttps://www.alamy.com/image-license-details/?v=1https://www.alamy.com/stock-image-hs2-new-hub-at-old-curzon-street-railway-station-birmingham-165982122.html
HS2 new hub at old Curzon Street railway station, Birmingham Stock Photohttps://www.alamy.com/image-license-details/?v=1https://www.alamy.com/stock-image-hs2-new-hub-at-old-curzon-street-railway-station-birmingham-165982122.htmlRFKJ13TX–HS2 new hub at old Curzon Street railway station, Birmingham
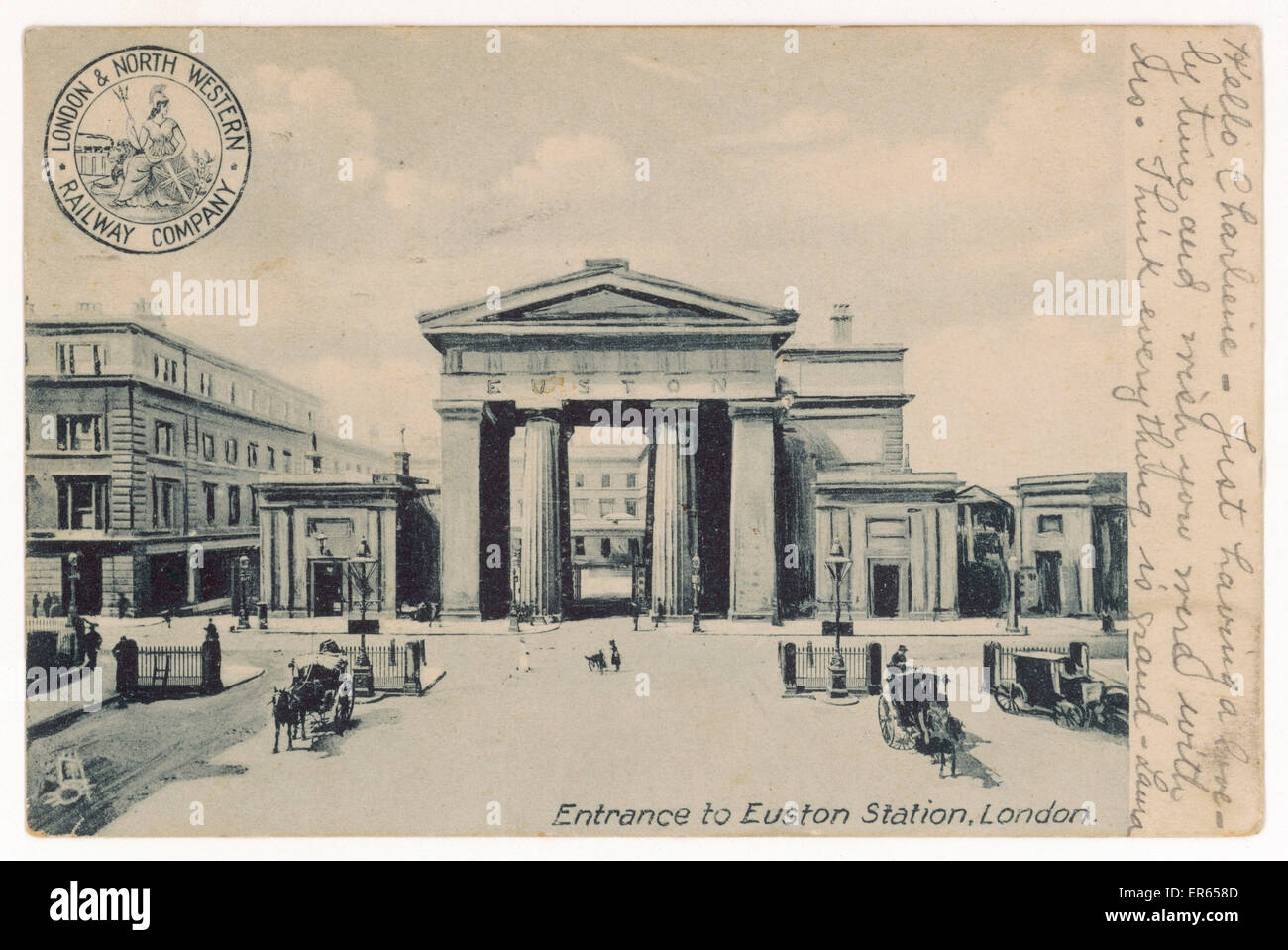 EUSTON ARCH Stock Photohttps://www.alamy.com/image-license-details/?v=1https://www.alamy.com/stock-photo-euston-arch-83114429.html
EUSTON ARCH Stock Photohttps://www.alamy.com/image-license-details/?v=1https://www.alamy.com/stock-photo-euston-arch-83114429.htmlRMER658D–EUSTON ARCH
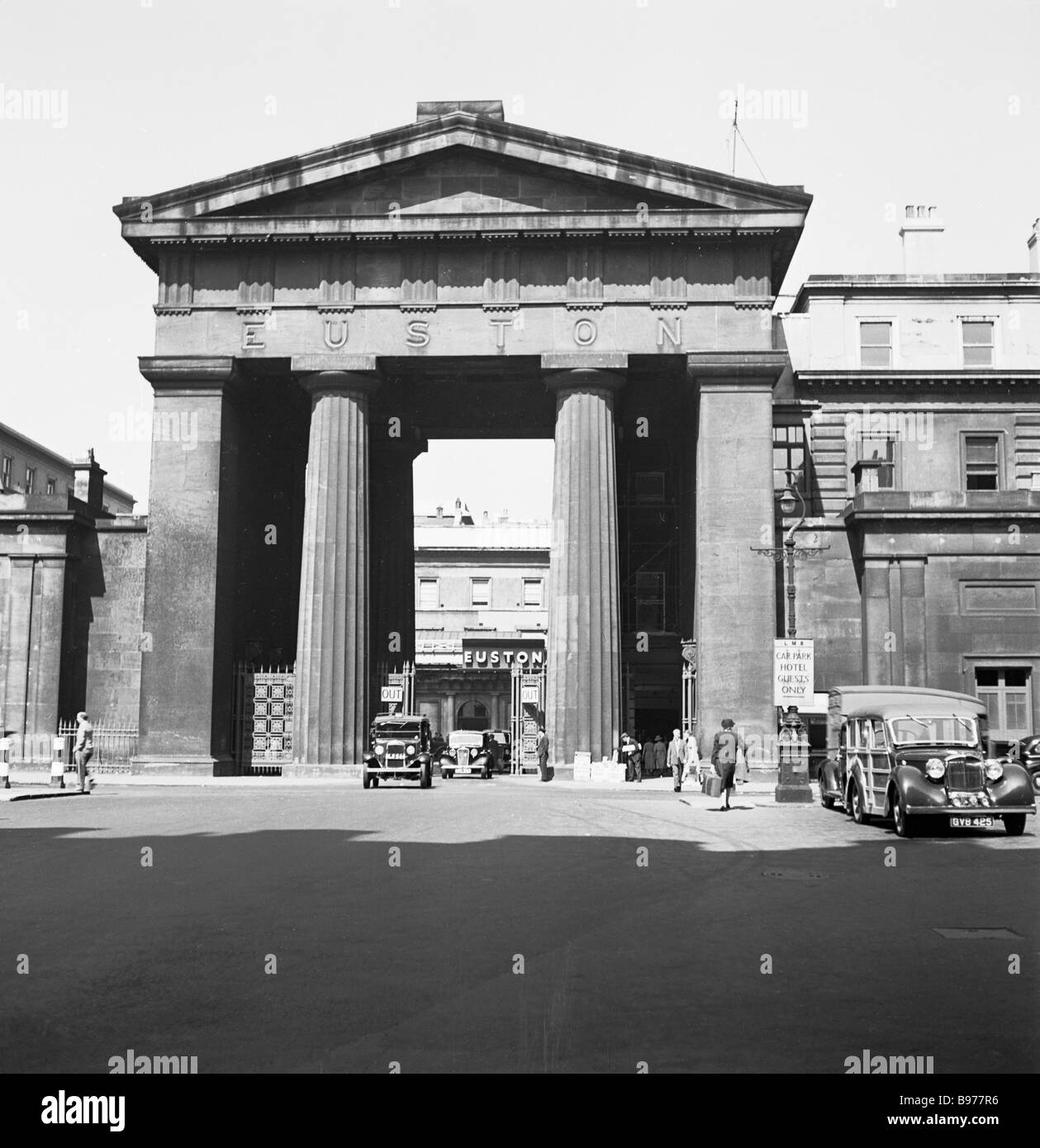 Euston Railway Station Arch, London,1950s. This grand four columned imposing archway, built in 1837, was the original entrance of the railway station. Stock Photohttps://www.alamy.com/image-license-details/?v=1https://www.alamy.com/stock-photo-euston-railway-station-arch-london1950s-this-grand-four-columned-imposing-22902074.html
Euston Railway Station Arch, London,1950s. This grand four columned imposing archway, built in 1837, was the original entrance of the railway station. Stock Photohttps://www.alamy.com/image-license-details/?v=1https://www.alamy.com/stock-photo-euston-railway-station-arch-london1950s-this-grand-four-columned-imposing-22902074.htmlRMB977R6–Euston Railway Station Arch, London,1950s. This grand four columned imposing archway, built in 1837, was the original entrance of the railway station.
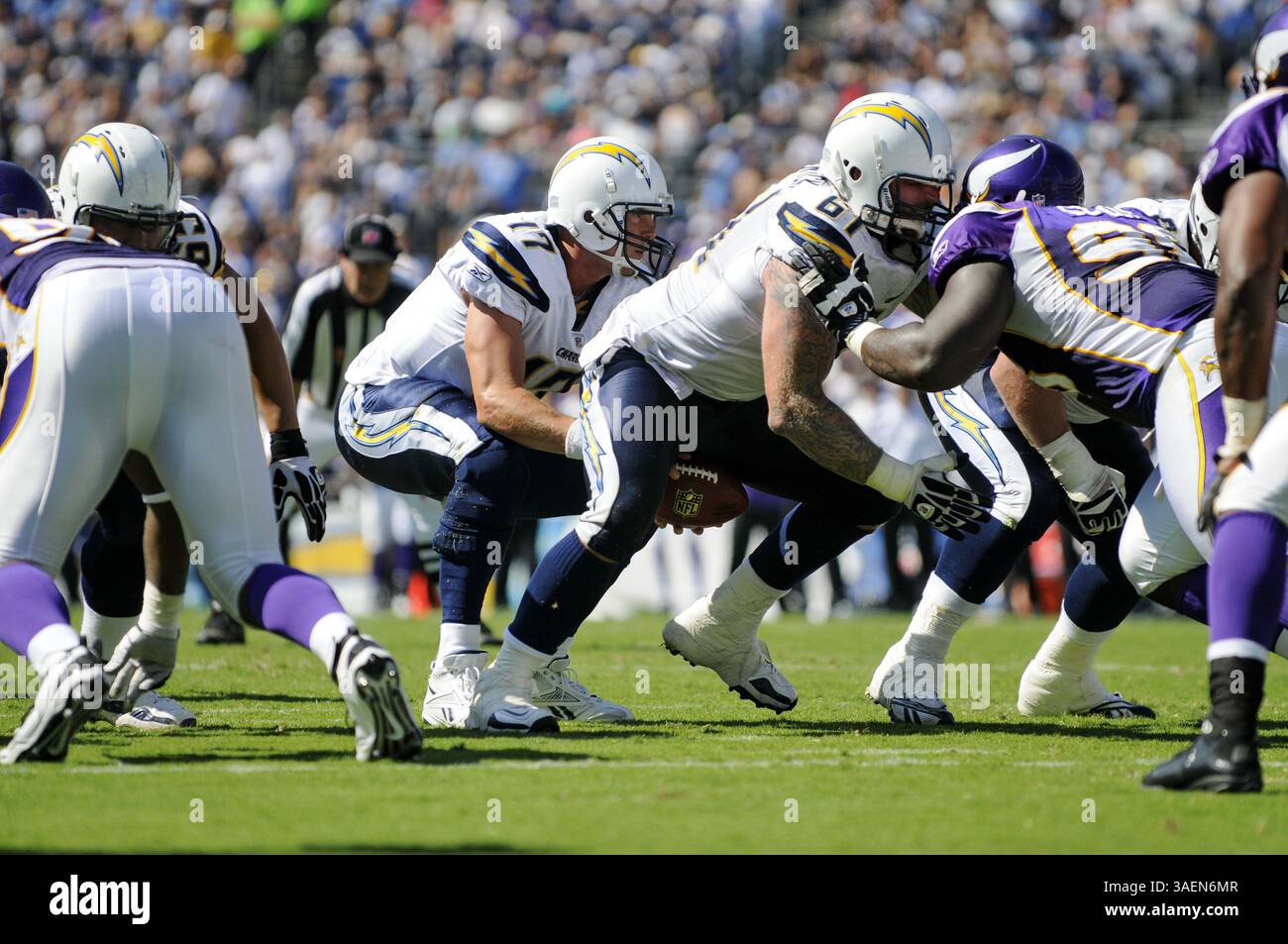 Quarterback Philip Rivers and Center Nick Hardwick of the San Diego Chargers during a 24-17 victory over the Minnesota Vikings at Qualcomm Stadium in San Diego, CA on September 11, 2011.(Credit Image: © John Pyle/Cal Sport Media/ZUMAPRESS.com) Stock Photohttps://www.alamy.com/image-license-details/?v=1https://www.alamy.com/quarterback-philip-rivers-and-center-nick-hardwick-of-the-san-diego-chargers-during-a-24-17-victory-over-the-minnesota-vikings-at-qualcomm-stadium-in-san-diego-ca-on-september-11-2011credit-image-john-pylecal-sport-mediazumapresscom-image663065447.html
Quarterback Philip Rivers and Center Nick Hardwick of the San Diego Chargers during a 24-17 victory over the Minnesota Vikings at Qualcomm Stadium in San Diego, CA on September 11, 2011.(Credit Image: © John Pyle/Cal Sport Media/ZUMAPRESS.com) Stock Photohttps://www.alamy.com/image-license-details/?v=1https://www.alamy.com/quarterback-philip-rivers-and-center-nick-hardwick-of-the-san-diego-chargers-during-a-24-17-victory-over-the-minnesota-vikings-at-qualcomm-stadium-in-san-diego-ca-on-september-11-2011credit-image-john-pylecal-sport-mediazumapresscom-image663065447.htmlRM3AEN6MR–Quarterback Philip Rivers and Center Nick Hardwick of the San Diego Chargers during a 24-17 victory over the Minnesota Vikings at Qualcomm Stadium in San Diego, CA on September 11, 2011.(Credit Image: © John Pyle/Cal Sport Media/ZUMAPRESS.com)
 Oct 02, 2005; Foxboro, MA, USA; Chargers NICK HARDWICK points out the defense to Philip Rivers on his first play in the 3rd qtr. Mandatory Credit: Photo by KC Alfred/San Diego Union-Tribune/ZUMA Press. (©) Copyright 2005 by San Diego Union-Tribune Stock Photohttps://www.alamy.com/image-license-details/?v=1https://www.alamy.com/oct-02-2005-foxboro-ma-usa-chargers-nick-hardwick-points-out-the-defense-image64066413.html
Oct 02, 2005; Foxboro, MA, USA; Chargers NICK HARDWICK points out the defense to Philip Rivers on his first play in the 3rd qtr. Mandatory Credit: Photo by KC Alfred/San Diego Union-Tribune/ZUMA Press. (©) Copyright 2005 by San Diego Union-Tribune Stock Photohttps://www.alamy.com/image-license-details/?v=1https://www.alamy.com/oct-02-2005-foxboro-ma-usa-chargers-nick-hardwick-points-out-the-defense-image64066413.htmlRMDM6DA5–Oct 02, 2005; Foxboro, MA, USA; Chargers NICK HARDWICK points out the defense to Philip Rivers on his first play in the 3rd qtr. Mandatory Credit: Photo by KC Alfred/San Diego Union-Tribune/ZUMA Press. (©) Copyright 2005 by San Diego Union-Tribune
 August 11, 2011: QB Philip Rivers #17 and #61 Center Nick Hardwick of the Chargers in action during the NFL Preseason game between the Seattle Seahawks and the San Diego Chargers at Qualcomm Stadium in San Diego, CA(Credit Image: © John Green/Cal Sport Media/ZUMAPRESS.com) Stock Photohttps://www.alamy.com/image-license-details/?v=1https://www.alamy.com/august-11-2011-qb-philip-rivers-17-and-61-center-nick-hardwick-of-the-chargers-in-action-during-the-nfl-preseason-game-between-the-seattle-seahawks-and-the-san-diego-chargers-at-qualcomm-stadium-in-san-diego-cacredit-image-john-greencal-sport-mediazumapresscom-image667845663.html
August 11, 2011: QB Philip Rivers #17 and #61 Center Nick Hardwick of the Chargers in action during the NFL Preseason game between the Seattle Seahawks and the San Diego Chargers at Qualcomm Stadium in San Diego, CA(Credit Image: © John Green/Cal Sport Media/ZUMAPRESS.com) Stock Photohttps://www.alamy.com/image-license-details/?v=1https://www.alamy.com/august-11-2011-qb-philip-rivers-17-and-61-center-nick-hardwick-of-the-chargers-in-action-during-the-nfl-preseason-game-between-the-seattle-seahawks-and-the-san-diego-chargers-at-qualcomm-stadium-in-san-diego-cacredit-image-john-greencal-sport-mediazumapresscom-image667845663.htmlRM3APEYXR–August 11, 2011: QB Philip Rivers #17 and #61 Center Nick Hardwick of the Chargers in action during the NFL Preseason game between the Seattle Seahawks and the San Diego Chargers at Qualcomm Stadium in San Diego, CA(Credit Image: © John Green/Cal Sport Media/ZUMAPRESS.com)
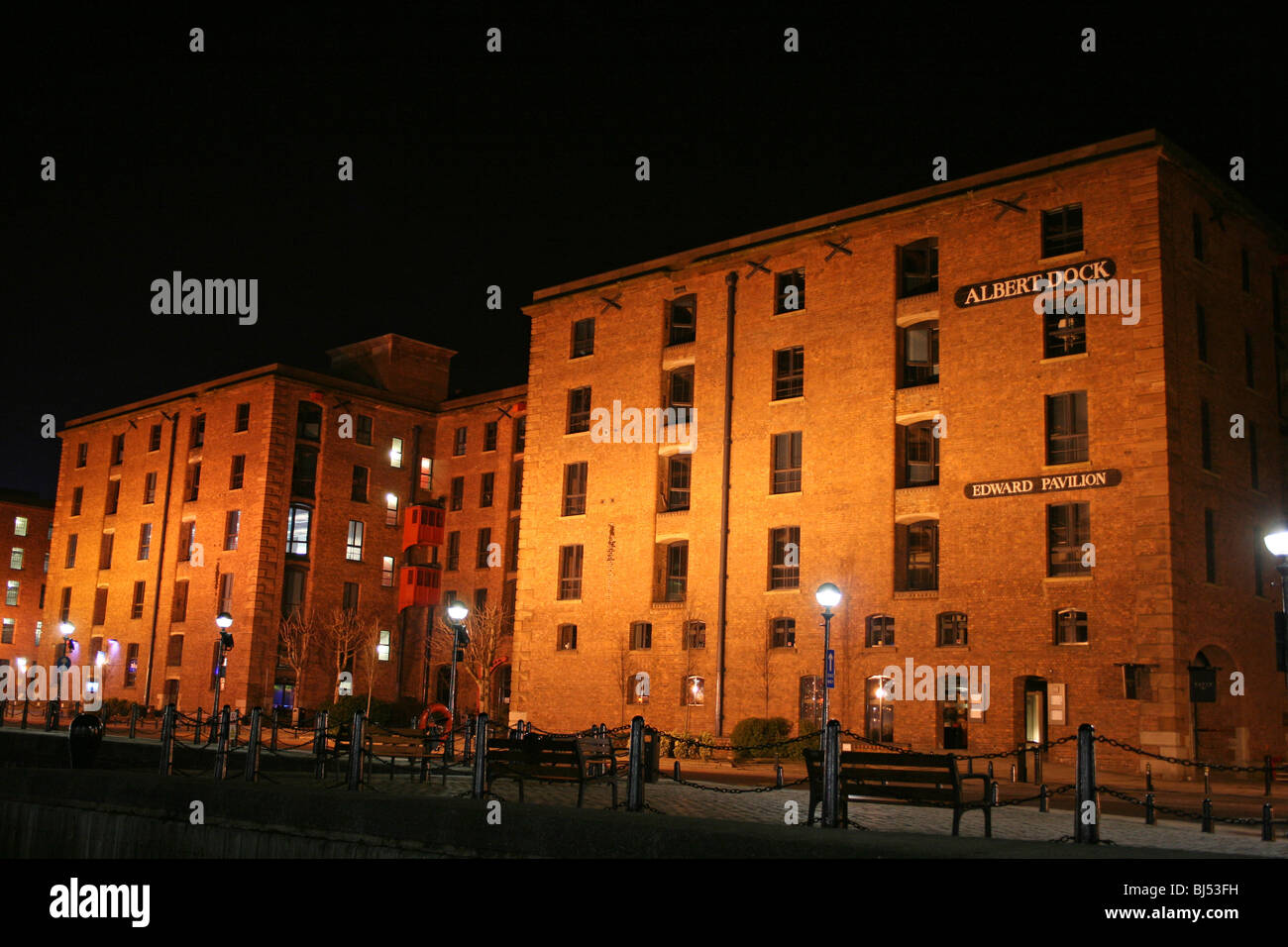 Albert Dock Warehouse Building At Night, Liverpool, UK Stock Photohttps://www.alamy.com/image-license-details/?v=1https://www.alamy.com/stock-photo-albert-dock-warehouse-building-at-night-liverpool-uk-28386725.html
Albert Dock Warehouse Building At Night, Liverpool, UK Stock Photohttps://www.alamy.com/image-license-details/?v=1https://www.alamy.com/stock-photo-albert-dock-warehouse-building-at-night-liverpool-uk-28386725.htmlRMBJ53FH–Albert Dock Warehouse Building At Night, Liverpool, UK
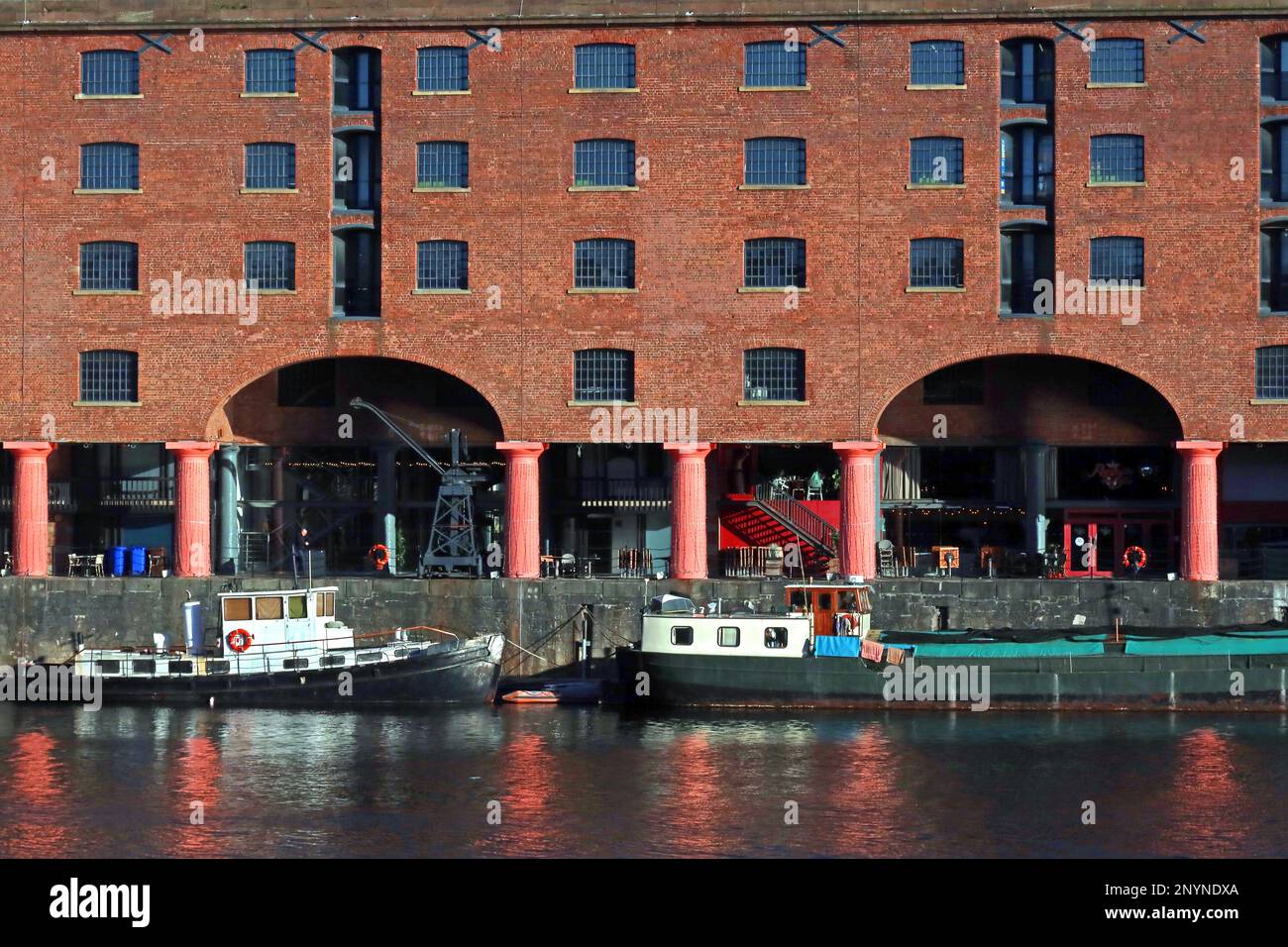 Columns and warehouses of the Royal Albert Dock complex 1846 at Liverpool, Merseyside, England, UK, L3 4AF Stock Photohttps://www.alamy.com/image-license-details/?v=1https://www.alamy.com/columns-and-warehouses-of-the-royal-albert-dock-complex-1846-at-liverpool-merseyside-england-uk-l3-4af-image533378674.html
Columns and warehouses of the Royal Albert Dock complex 1846 at Liverpool, Merseyside, England, UK, L3 4AF Stock Photohttps://www.alamy.com/image-license-details/?v=1https://www.alamy.com/columns-and-warehouses-of-the-royal-albert-dock-complex-1846-at-liverpool-merseyside-england-uk-l3-4af-image533378674.htmlRM2NYNDXA–Columns and warehouses of the Royal Albert Dock complex 1846 at Liverpool, Merseyside, England, UK, L3 4AF
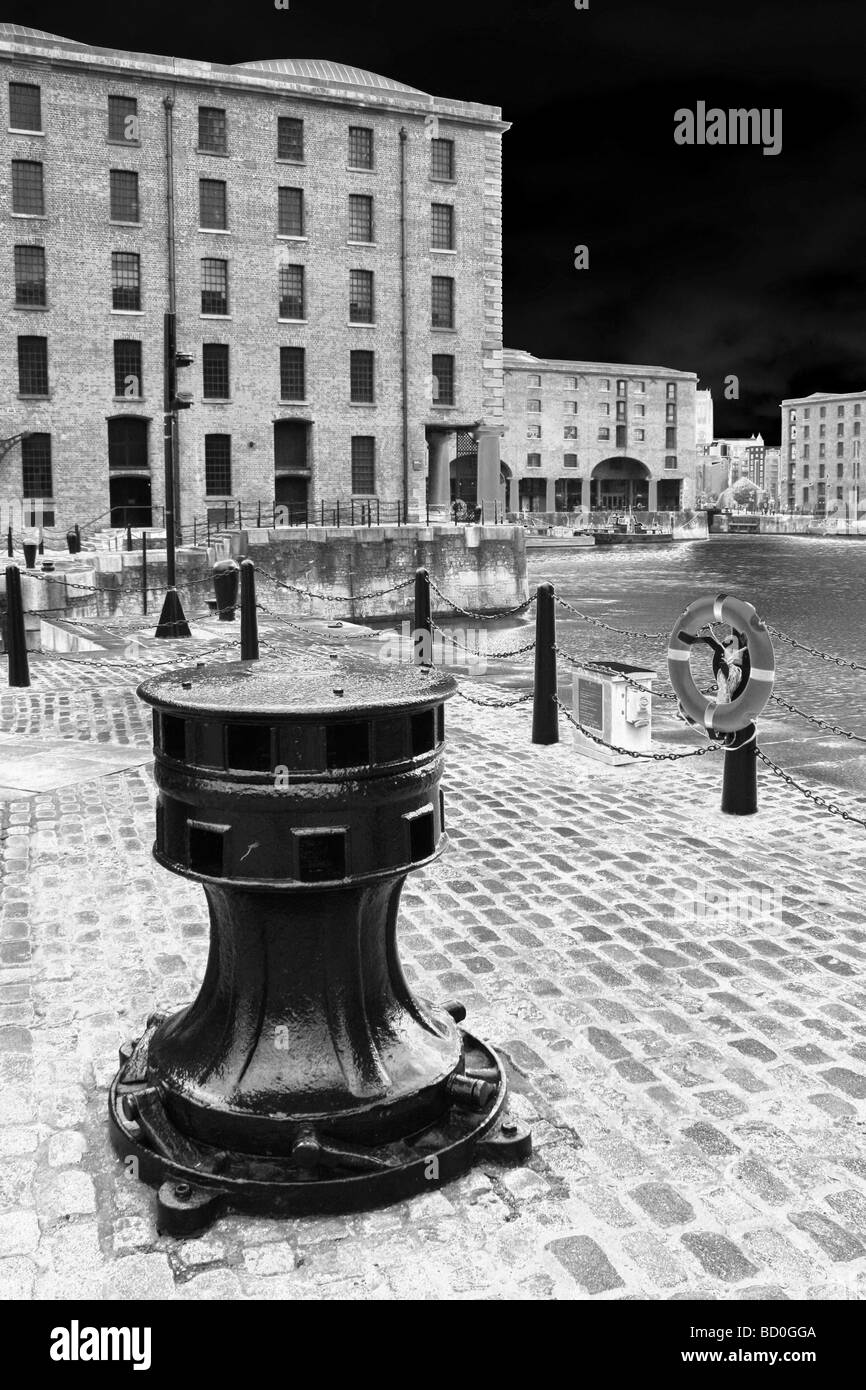 Old Warehouse Buildings At The Albert Dock, Liverpool, Merseyside, UK Stock Photohttps://www.alamy.com/image-license-details/?v=1https://www.alamy.com/stock-photo-old-warehouse-buildings-at-the-albert-dock-liverpool-merseyside-uk-25213898.html
Old Warehouse Buildings At The Albert Dock, Liverpool, Merseyside, UK Stock Photohttps://www.alamy.com/image-license-details/?v=1https://www.alamy.com/stock-photo-old-warehouse-buildings-at-the-albert-dock-liverpool-merseyside-uk-25213898.htmlRMBD0GGA–Old Warehouse Buildings At The Albert Dock, Liverpool, Merseyside, UK