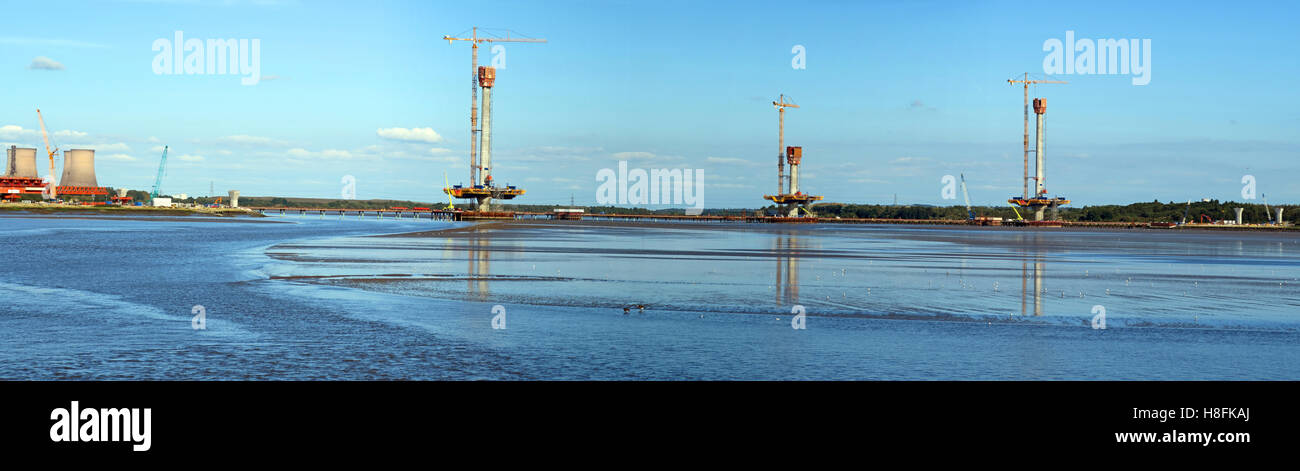Panorama of new Mersey gateway bridge,being built, Runcorn, Cheshire, England,UK

Image details
Contributor:
Tony Smith / Alamy Stock PhotoImage ID:
H8FKAJFile size:
112 MB (4.6 MB Compressed download)Releases:
Model - no | Property - noDo I need a release?Dimensions:
11550 x 3389 px | 97.8 x 28.7 cm | 38.5 x 11.3 inches | 300dpiDate taken:
17 September 2016Location:
River Mersey, Widnes,Cheshire,England,UKMore information:
The Mersey Gateway is a new road bridge across the River Mersey and the Manchester Ship Canal in north-west England, which began construction in May 2014. The bridge will be located approximately 1.5 km (0.93 mi) to the east of the existing Silver Jubilee Bridge that connects the towns of Widnes and Runcorn. It will connect the Central Expressway in Runcorn with the Eastern Bypass and Speke Road in Widnes. It is envisaged that the new bridge will be a toll bridge, with three lanes in each direction. The Halton Borough Council has also stated that the current bridge will also become a toll bridge, making Halton the only borough in England separated by only toll bridges, although Halton residents will be exempt from charges. It was also put forward that the current bridge may be reduced to one lane in each direction for vehicles, with the other two lanes being converted into cycle lanes and/or pedestrian lanes. The draft design is for a cable-stayed bridge with three towers across the river, and a second bridge across the canal. The total length of the crossing will be 1, 000 m (3, 300 ft). The scheme was put on hold in June 2010 awaiting the outcome of the Treasury's Spending Review, but on 17 October 2010 it was confirmed by Chancellor George Osborne that the £431m plan would go ahead. During the 2014 Budget, Osborne announced a £270m guarantee for the project. After extensive site preparation, construction work began on 7 May 2014, with the bridge due to be finished by late 2017. In addition to their role as designer, Knight Architects led the design through CABE Design Review, prior to successfully achieving planning consent, and later coordinated the production of a detailed guide governing visual and landscape aspects of the entire 9km corridor. The practice is part of the Client Procurement Team