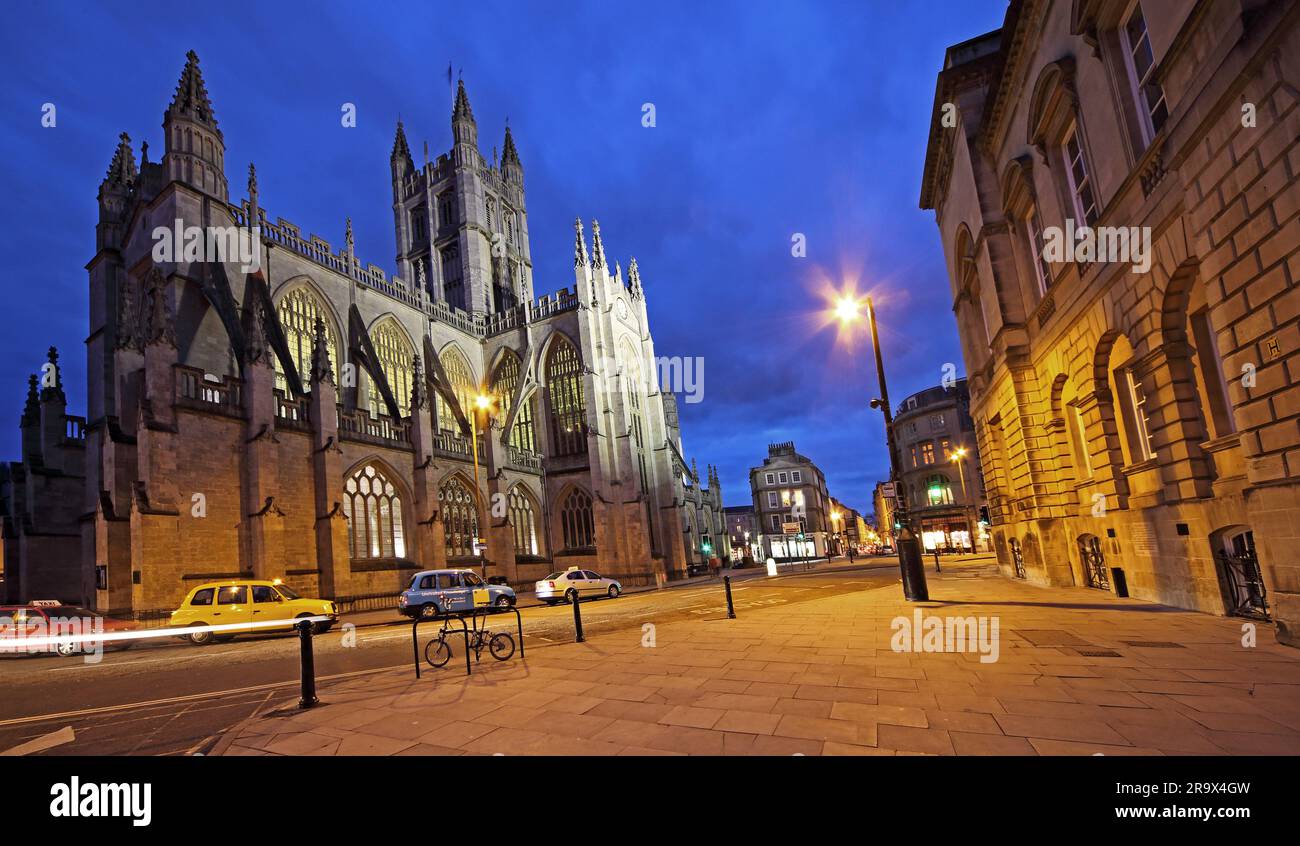Exterior of Bath cathedral in the city centre, Abbey Church of Saint Peter and Saint Paul at dusk, Cheap St, Somerset, England, UK, BA1 1LT

Image details
Contributor:
Tony Smith / Alamy Stock PhotoImage ID:
2R9X4GWFile size:
42.9 MB (1.6 MB Compressed download)Releases:
Model - no | Property - noDo I need a release?Dimensions:
5076 x 2952 px | 43 x 25 cm | 16.9 x 9.8 inches | 300dpiDate taken:
21 March 2010Location:
Cheap St, Somerset, England, UK, BA1 1LTMore information:
Abbey Church of Saint Peter and Saint Paul, commonly known as Bath Abbey, is a parish church of the Church of England and former Benedictine monastery in Bath, Somerset, England. Founded in the 7th century, it was reorganised in the 10th century and rebuilt in the 12th and 16th centuries; major restoration work was carried out by Sir George Gilbert Scott in the 1860s. It is one of the largest examples of Perpendicular Gothic architecture in the West Country. The medieval abbey church served as a sometime cathedral of a bishop. After long contention between churchmen in Bath and Wells the seat of the Diocese of Bath and Wells was later consolidated at Wells Cathedral. The Benedictine community was dissolved in 1539 during the Dissolution of the Monasteries. The church architecture is cruciform in plan and can seat up to 1, 200 patrons. An active place of worship, it also hosts civic ceremonies, concerts and lectures. There is a heritage museum in the cellars. The abbey is a Grade I listed building, particularly noted for its fan vaulting. It contains war memorials for the local population and monuments to several notable people, in the form of wall and floor plaques and commemorative stained glass. The church has two organs and a peal of ten bells. The west front includes sculptures of angels climbing to heaven on two stone ladders, representing Jacob's Ladder. During the 1820s and 1830s buildings, including houses, shops and taverns which were very close to or actually touching the walls of the abbey were demolished and the interior remodelled by George Phillips Manners who was the Bath City Architect. Manners erected flying buttresses to the exterior of the nave and added pinnacles to the turrets. Major restoration work was carried out by Sir George Gilbert Scott in the 1860s, funded by the rector, Charles Kemble. The work included the installation of fan vaulting in the nave, which was not merely a fanciful aesthetic addition but a completion of the original