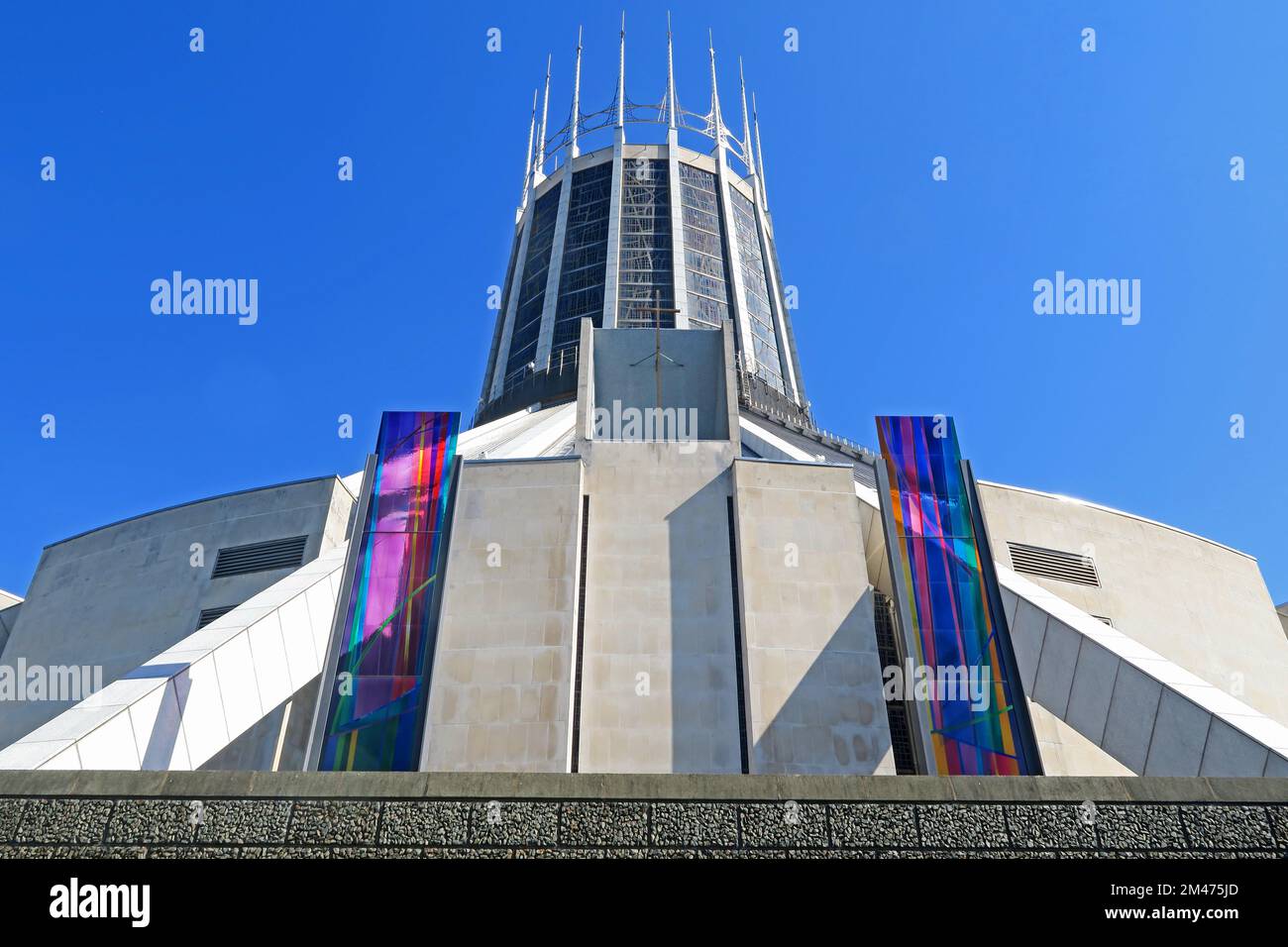Liverpool, Metropolitan Catholic Cathedral of Christ the King, Cathedral House, Mount Pleasant, Liverpool, Merseyside, England, UK, L3 5TQ

Image details
Contributor:
Tony Smith / Alamy Stock PhotoImage ID:
2M475JDFile size:
55.1 MB (1.8 MB Compressed download)Releases:
Model - no | Property - noDo I need a release?Dimensions:
5373 x 3582 px | 45.5 x 30.3 cm | 17.9 x 11.9 inches | 300dpiDate taken:
11 April 2019Location:
Cathedral House, Mount Pleasant, Liverpool, Merseyside, England, UK, L3 5TQMore information:
Liverpool Metropolitan Cathedral, officially known as the Metropolitan Cathedral of Christ the King[2] and locally nicknamed "Paddy's Wigwam", is the seat of the Archbishop of Liverpool and the mother church of the Roman Catholic Archdiocese of Liverpool in Liverpool, England. The Grade II* Metropolitan Cathedral is one of Liverpool's many listed buildings. The cathedral's architect, Frederick Gibberd, was the winner of a worldwide design competition. Construction began in 1962 and was completed in 1967. Earlier designs for a cathedral were proposed in 1933 and 1953, but none were completed. The competition to design the cathedral was held in 1959. The requirement was first, for a congregation of 3, 000 (which was later reduced to 2, 000) to be able to see the altar, in order that they could be more involved in the celebration of the Mass, and second, for the Lutyens crypt to be incorporated in the structure. Gibberd achieved these requirements by designing a circular building with the altar at its centre, and by transforming the roof of the crypt into an elevated platform, with the cathedral standing at one end. The construction contract was let to Taylor Woodrow The cathedral is built in concrete with a Portland stone cladding and an aluminium covering to the roof. Its plan is circular, having a diameter of 195 feet (59 m), with 13 chapels around its perimeter. The shape of the cathedral is conical, and it is surmounted by a tower in the shape of a truncated cone. The building is supported by 16 boomerang-shaped concrete trusses which are held together by two ring beams, one at the bends of the trusses and the other at their tops. Flying buttresses are attached to the trusses, giving the cathedral its tent-like appearance. Rising from the upper ring beam is a lantern tower, containing windows of stained glass, and at its peak is a crown of pinnacles. The entrance is at the top of a wide flight of steps leading up from Hope Street.