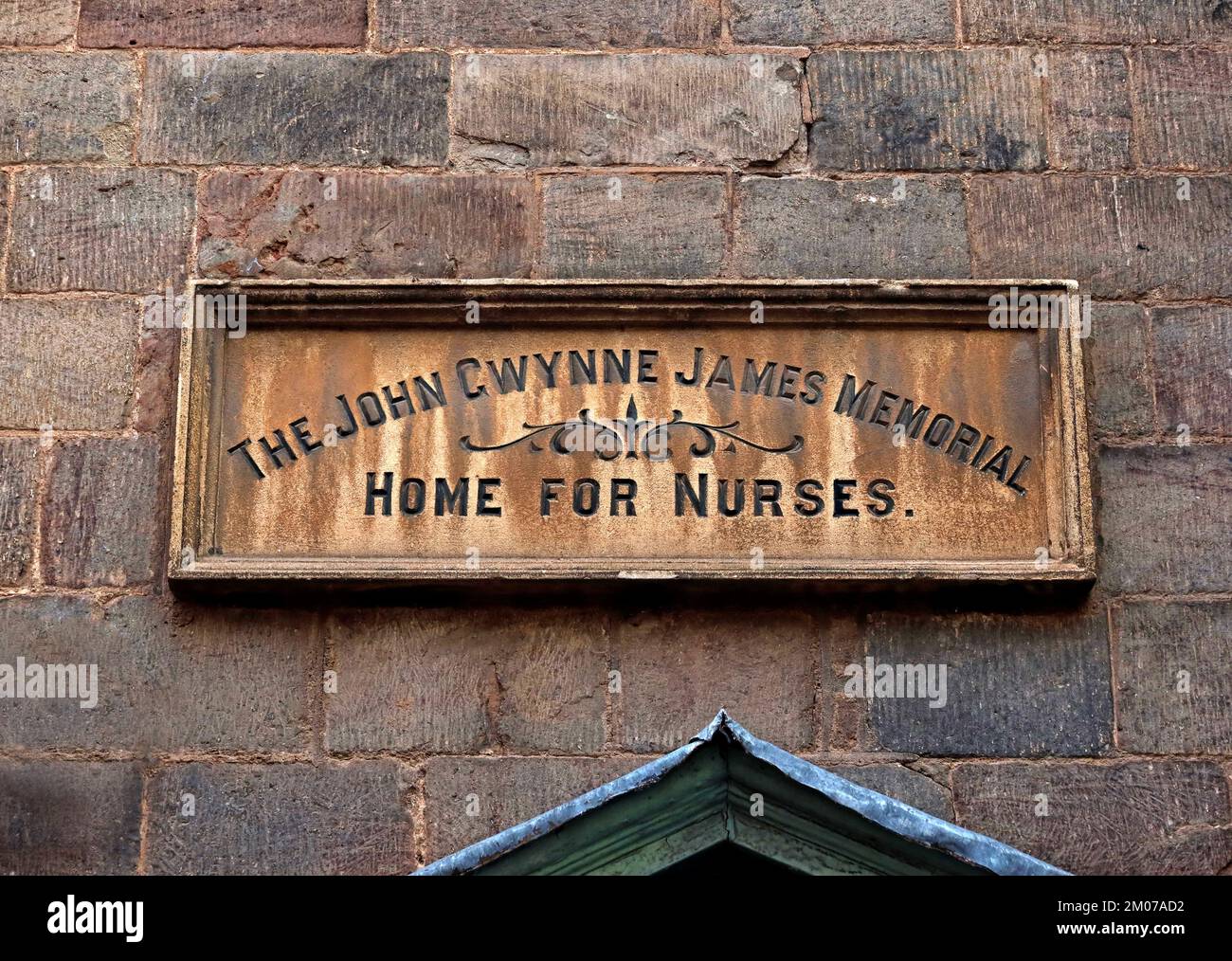The John Gwynne James, memorial home, for nurses, 33 Bridge Street, Hereford, Herefordshire, England, UK, HR4 9DG

Image details
Contributor:
Tony Smith / Alamy Stock PhotoImage ID:
2M07AD2File size:
51.7 MB (3.6 MB Compressed download)Releases:
Model - no | Property - noDo I need a release?Dimensions:
5040 x 3584 px | 42.7 x 30.3 cm | 16.8 x 11.9 inches | 300dpiDate taken:
29 July 2022Location:
33 Bridge Street, Hereford, Herefordshire, England, UK, HR4 9DGMore information:
House. Early C17 with C18, C19 and C20 alterations. Ashlar sandstone; sham timber-framing; slate roof with gable to left; central brick stack. EXTERIOR: 3 storeys and cellar; 3-window range: 2 storey oriels in sham timber-framing, under gabled roofs; C18 ashlar with storeybands and coved cornice to eaves. Plank double doors to central passage; 6-panel door to right, in plain case with overlight and moulded architrave under pedimented hood on console brackets; 9 panel door to left, under leaded overlight; various leaded lights. "The John Gwynne James Memorial Home for Nurses" tablet. Tablet to rear: W.J.H. 1766 1883. INTERIOR: dogleg staircase with turned balusters and moulded rail; rear winder stair with boarded balusters. Turret: moulded and boarded ceiling. 2nd floor: picture rail; 4-panel doors; panelling; chamfered ceiling beam; architraves. 1st floor: moulded ceiling frame with boarded panels; wood 4-centred arch with architrave; cornice and corbells to stacks; 9-panel doors; tiled fireplace with overmantel (dated 1632); carved frieze to panelled dado (dated 1630); C19 fireplace; boarded dado; wall panelling door-cupboard; panelled reveals to flat arch; architraves; fireplaces. Ground floor: fireplace; 6- and 4-panel doors; overlight; wall cupboard; panelling. Passageway: flagstone floor; C18 timber-framing; cast-iron pillar. Cellar: stone-lined; chamfered ceiling beams; brick vault; 2-panel door; bins.