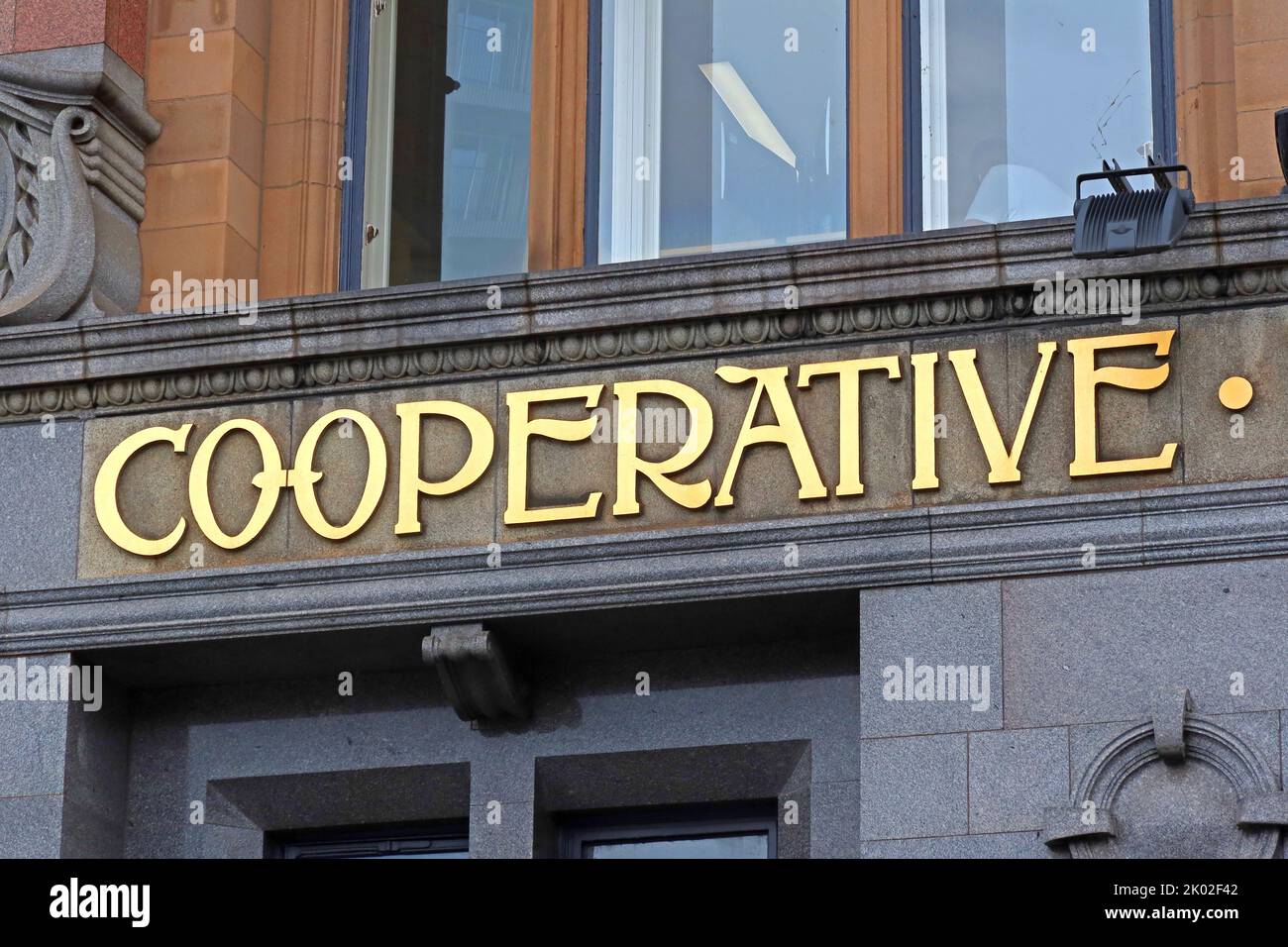Manchester Cooperative, Co-op building, on Hanover/Corporation Street ,(Hanover House/building), NOMA, Corporation Street, M60 0AB

Image details
Contributor:
Tony Smith / Alamy Stock PhotoImage ID:
2K02F42File size:
57.1 MB (2.8 MB Compressed download)Releases:
Model - no | Property - noDo I need a release?Dimensions:
5472 x 3648 px | 46.3 x 30.9 cm | 18.2 x 12.2 inches | 300dpiDate taken:
26 August 2022Location:
Hanover Building, NOMA, Corporation Street,Manchester, England, UK, M60 0ABMore information:
The original building was designed by the Coop’s in-house architect F.E.L. Harris. It opened in 1906 as the headquarters of the Cooperative Wholesale Society (CWS) and was called New Central Building. It was designed to look like a headquarters building and still does. Take a look at that façade. It is pure powerhouse Edwardian, an almost bombastic expression of commercial and national confidence. This was a time when, like it or not, the British Empire was at its peak and the nation felt big. Hanover is Baroque, a Classical-style formed of big bold elements, nothing is reticent, subtlety is shunned. The base of the exterior walls are of Aberdeen granite, elsewhere there's red brick with Derbyshire sandstone dressings. The most immediately eye-catching elements are the giant order columns at second floor level, then a fiercely heavy cornice, followed by a sweet but strong arcade high in the sky.