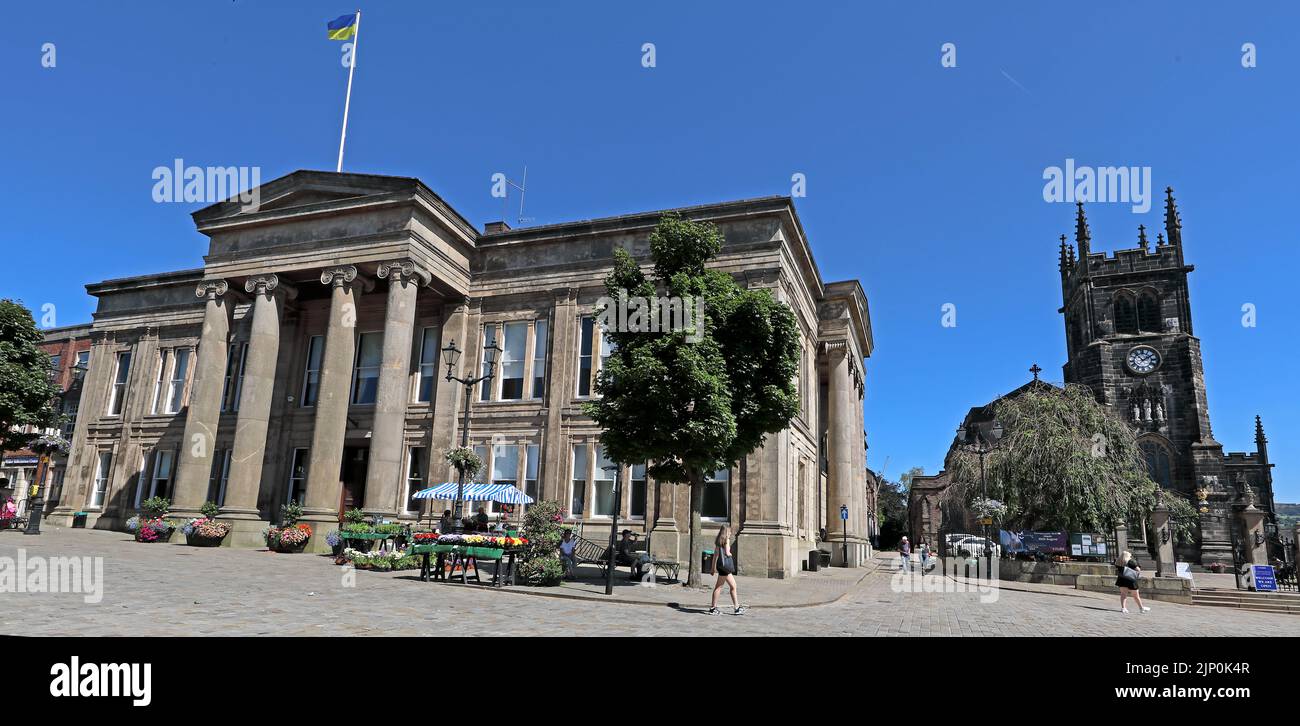Macclesfield Town Hal, town public building, Cheshire East, Cheshire, England, UK, SK10 1EA, summer

Image details
Contributor:
Tony Smith / Alamy Stock PhotoImage ID:
2JP0K4RFile size:
52.4 MB (2.1 MB Compressed download)Releases:
Model - no | Property - noDo I need a release?Dimensions:
6115 x 2994 px | 51.8 x 25.3 cm | 20.4 x 10 inches | 300dpiDate taken:
12 August 2022Location:
Macclesfield, Cheshire East, Cheshire, England, UK, SK10 1EAMore information:
Macclesfield Town Hall is a Georgian municipal building in the Market Place of Macclesfield, Cheshire, England. Dating originally from 1823–24, it was designed by Francis Goodwin in the Greek Revival style, and extended in 1869–71 by James Stevens and again in 1991–92. The building incorporates the former Borough Police Station. The town hall is listed at grade II* The first structure on this site was a medieval guildhall which dated back to at least the 13th century and which was connected to a bakehouse on the north side. The foundation stone for the current town hall was laid on 4 September 1823.[5] It was designed by Francis Goodwin in the Greek Revival style and completed in 1824.[5] It was extended between 1869 and 1871 to a design by James Stevens and again between 1991 and 1992. The Duke and Duchess of Gloucester attended a reception at the town hall, to celebrate the 750th anniversary of the granting of a charter to the town, on 19 July 2011 The town hall stands at SJ 91748 73738 on Churchside and Chestergate in Macclesfield's Market Place. The two-storey ashlar building is in Greek Revival style. The original design is similar to Francis Goodwin's previous design for the (now-demolished) Manchester Old Town Hall, and is modelled on the Erechtheion in Athens. The Churchside façade of 1823–24, which Clare Hartwell and co-authors describe as "a little constricted", has a large central portico with four plain (unfluted) Ionic columns topped with a pediment. The portico is flanked by single bays, with sash windows divided into three parts on the first floor. On the ground floor is a simple sash window to the left-hand side and a double doorway to the right. A wider west front on Chestergate in the same style was added in 1869–71 by James Stevens, a local architect from the town. It has nine bays, with a central portico that matches the Churchside one. The doorway, now the building's main entrance, is topped with an architrave of polished granite