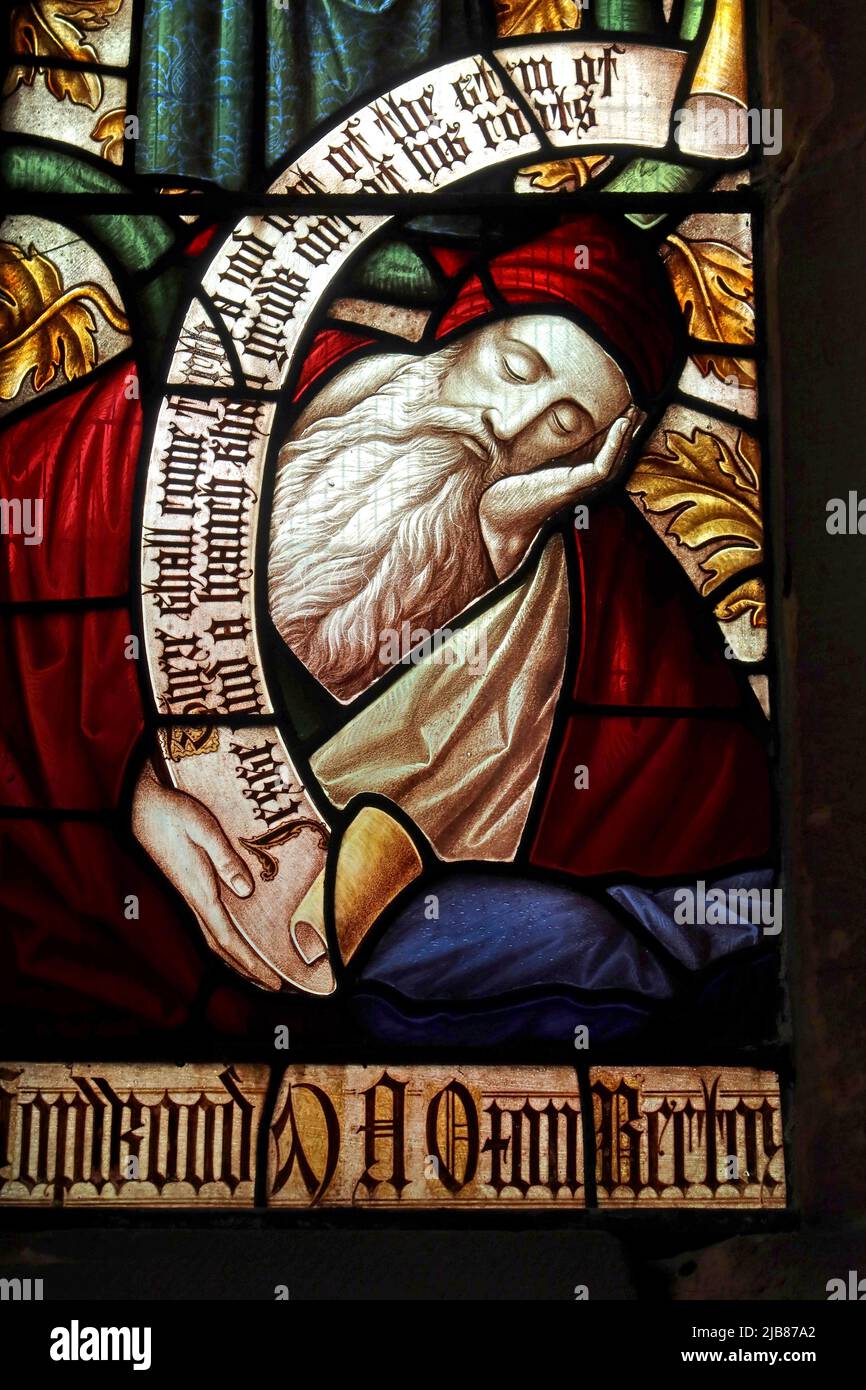Stained glass window from St Oswald's parish Church, and clock, Golborn Road, Winwick, Warrington, Cheshire, England, UK, WA2 8SZ

Image details
Contributor:
Tony Smith / Alamy Stock PhotoImage ID:
2JB87A2File size:
57.1 MB (2.5 MB Compressed download)Releases:
Model - no | Property - noDo I need a release?Dimensions:
3648 x 5472 px | 30.9 x 46.3 cm | 12.2 x 18.2 inches | 300dpiDate taken:
3 June 2022Location:
Golborn Road, Winwick, Warrington, Cheshire, England, UK, WA2 8SZMore information:
St Oswald's Church, is in the village of Winwick, Cheshire, England. The church is recorded in the National Heritage List for England as a designated Grade I listed building. It is an active Anglican parish church in the diocese of Liverpool, the archdeaconry of Warrington and the deanery of Winwick. History A church at Winwick is recorded in the Domesday Book. The earliest parts of the present church are the bases of the north arcade which date from the early 13th century, and the walls of the Legh Chapel and the organ chamber which are dated 1330. The west tower was built in 1358, and the walls and north arcade of the nave (except for the Legh Chapel and the organ chamber) date from 1580. Much damage was done to the church in 1648 when Oliver Cromwell stationed his troops in the church after the Battle of Red Bank. The south porch was added in 1720, and the south arcade of the nave was rebuilt in 1836 reusing earlier stones. The chancel, sanctuary and vestry were rebuilt by Pugin in 1847–49 for the 13th Earl of Derby. The spire was rebuilt and the church was restored in 1869 by the Lancaster partnership of Paley and Austin. On Thursday 13 January 1887, Titanic Captain Edward Smith married Sarah Eleanor Pennington in the church. In 1931–32 Henry Paley successor in the Lancaster architectural practice, now known as Austin and Paley, restored the tower at a cost of £463, and in 1934 he added a new vestry, porch and entrance at a cost of £232 The church is built of sandstone with a metal, stainless steel, roof. Its plan consists of a west tower, a nave of six bays with a clerestory, north and south aisles, a south porch, a chapel in the east bay of each aisle, a chancel and sanctuary of three bays, and a north vestry. The south chapel is the Legh Chapel and the north chapel belonged to the Gerard family. The tower is in three stages and has a recessed spire. On the west face is a door above which is a three-light window.