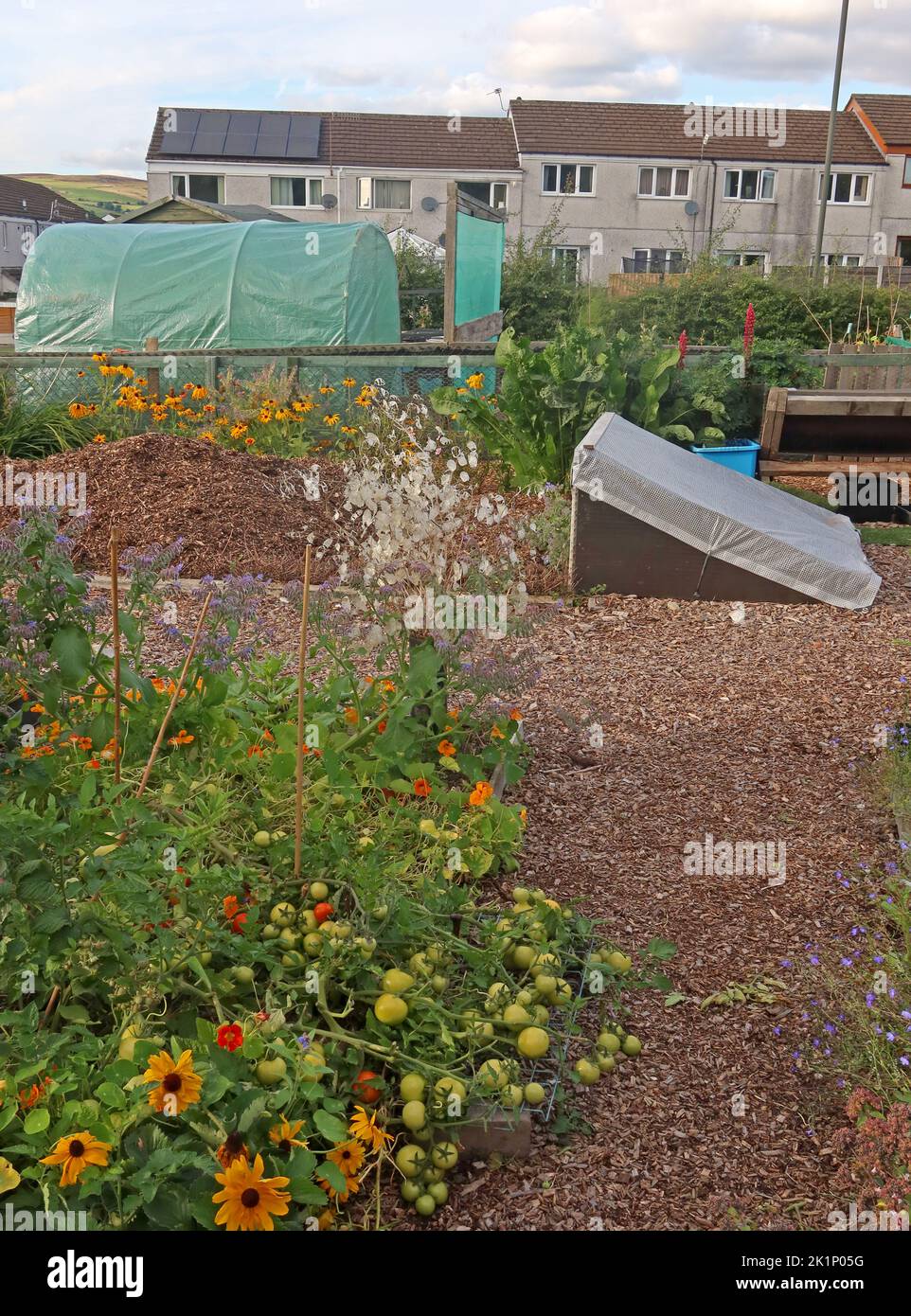GAFA, Glossopdale Action For Allotments, Gamesley Estate, Melandra Castle Road, Gamesley, High Peak,England, UK, SK13 0BN

Image details
Contributor:
Tony SmithImage ID:
2K1P05GFile size:
51.4 MB (3.1 MB Compressed download)Releases:
Model - no | Property - noDo I need a release?Dimensions:
3648 x 4928 px | 30.9 x 41.7 cm | 12.2 x 16.4 inches | 300dpiDate taken:
17 September 2022Location:
Gamesley Estate, Melandra Castle Road, Gamesley, High Peak,England, UK, SK13 0BNMore information:
Gamesley is a residential area within the Borough of High Peak in Derbyshire, England, west of Glossop and close to the River Etherow which forms the boundary with Tameside in Greater Manchester. Gamesley is a ward of the High Peak Borough Council. It had a population of 2, 531 at the 2011 Census The original village of Gamesley consisted of rows of cottages inhabited by workers at the local textile mills, and it remained largely undeveloped until the 1960s, when it underwent considerable change. It was chosen as the location of an overspill estate, built by Manchester City Council. This was in order to rehouse people from decaying inner city areas of Manchester. These housing areas were also built in other towns surrounding Manchester, such as nearby Hattersley on the outskirts of Hyde. The Gamesley estate was built in 2 half’s. The first houses were built by contractors Finnegans which were constructed with; flat felted roofs, pebble dash cladding ground floors and tile cladded first floors. Finnegans houses were equipped with warm air central heating which used gas as an energy source. The Finnegan side of the estate was known locally as the ‘gas side’. In the late 1980s the local authority renovated the Finnegan system built houses, the works included re-enveloping the external building with traditional bricks and mortar. The works also added apex roofing complete with roofing tiles. The second half of the Gamesley estate was built a couple of years later by George Wimpey using the Wimpey no-fines house building method. The houses were constructed with full pebble dash finish and tiled apex roofing. The houses built by George Wimpey had a solid concrete ground floor which had electrical underfloor heating installed, the first floors of these houses were built with no heating. Due to electricity being the main energy source for heating, the George Wimpey side of Gamesley became known locally as the ‘electric side’.