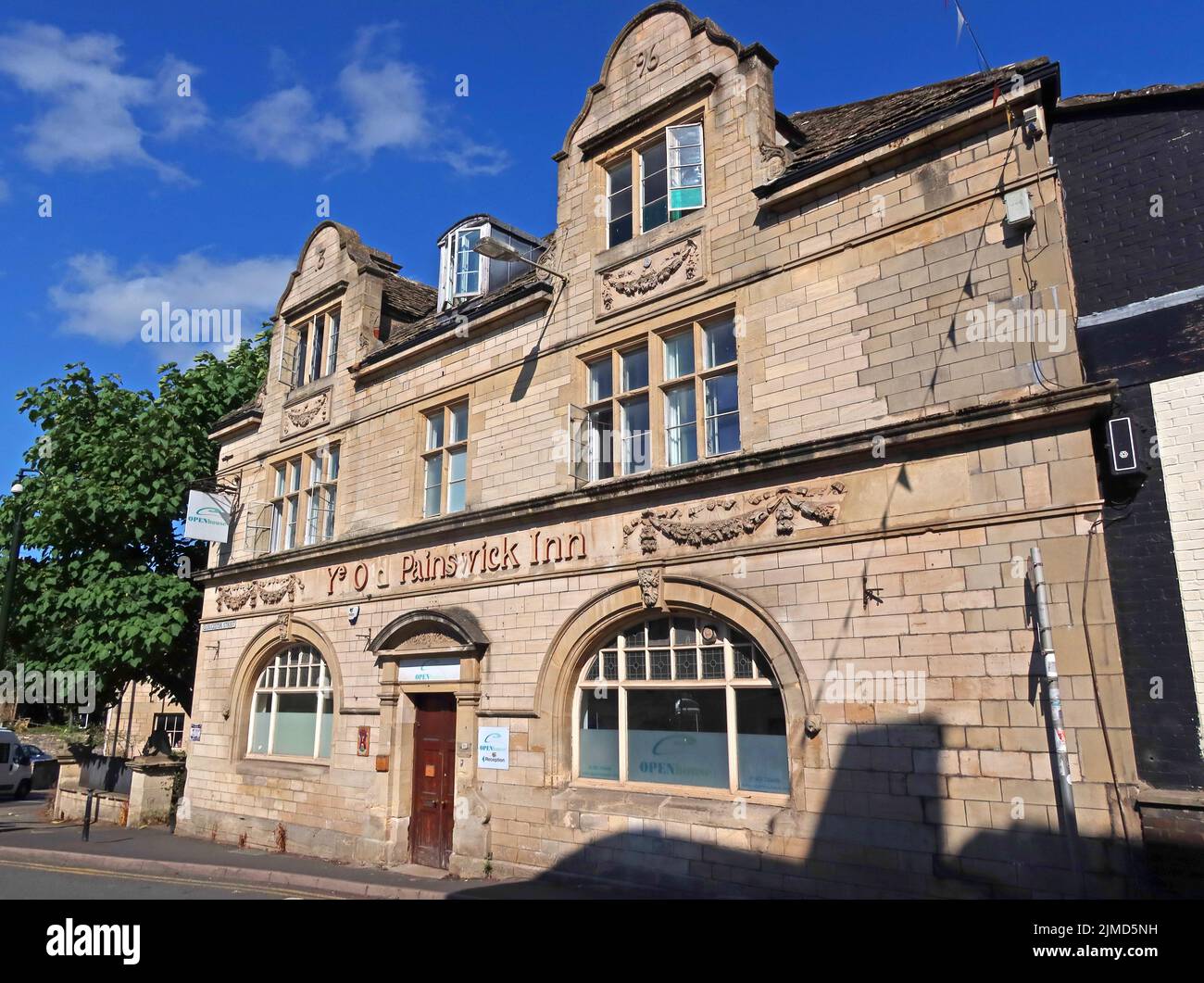Ye old Painswick Inn, now The Hall, Gloucester Street, Stroud , Gloucestershire, England, UK, GL5 1QG - 1223601 Grade II listing

Image details
Contributor:
Tony Smith / Alamy Stock PhotoImage ID:
2JMD5NHFile size:
51 MB (2.2 MB Compressed download)Releases:
Model - no | Property - noDo I need a release?Dimensions:
4884 x 3648 px | 41.4 x 30.9 cm | 16.3 x 12.2 inches | 300dpiDate taken:
3 August 2022Location:
The Hall, Gloucester Street, Stroud , Gloucestershire, England, UK, GL5 1QGMore information:
GLOUCESTER STREET SO 85 05 5/10008 Ye Old Painswick Inn II Public house. 1890, by W.H.C. Fisher. Built of red brick with principal elevations faced in squared and coursed limestone; stone slate roofs; ashlar stacks with moulded cornicing to main range. Rectangular plan with main entrance flanked by 2 bars; stable yard to left (north). Free Style. 2 storeys and attic; 3-window first-floor range to front. Segmental-pedimented doorcase in Early Georgian style, flanked by transomed windows with stilted keyed and segmental arches; keys touch string course, which forms lower part of a broad horizontal band which includes lettering flanked by swags and is surmounted by heavy cornice; 4-light flank 2-light stone-mullioned and transomed windows to first floor, which sit on cornice and are surmounted by a continuous drip course which forms the lower part of a band at eaves level; swagged aprons beneath 3-light stone-mullioned attic windows with drip moulds, which are set in full-height dormers with Dutch gables. Horizontal courses are continued to articulate return elevations, with similar fenestration. Interior includes original joinery and plaster cornicing. Subsidiary Features: stable yard to left (north) is bounded on east and north-east sides by range of similar materials; 3-bay cartshed with cast-iron piers and Welsh slate roof is connected on the north to a range enclosing north-east side of yard, of one storey and attic with stone lintels over 3-light casements, including gabled half-dormers, and opening with sliding door; gable end facing Slad Road includes oculus set beneath Dutch gable. Fisher was a local architect, who had worked with J.P. Seddon on the School of Art and Science in Lansdowne (qv), also of 1890. A fine and well-preserved example of late C19 public house architecture in a favoured style, complete with its stable yard.