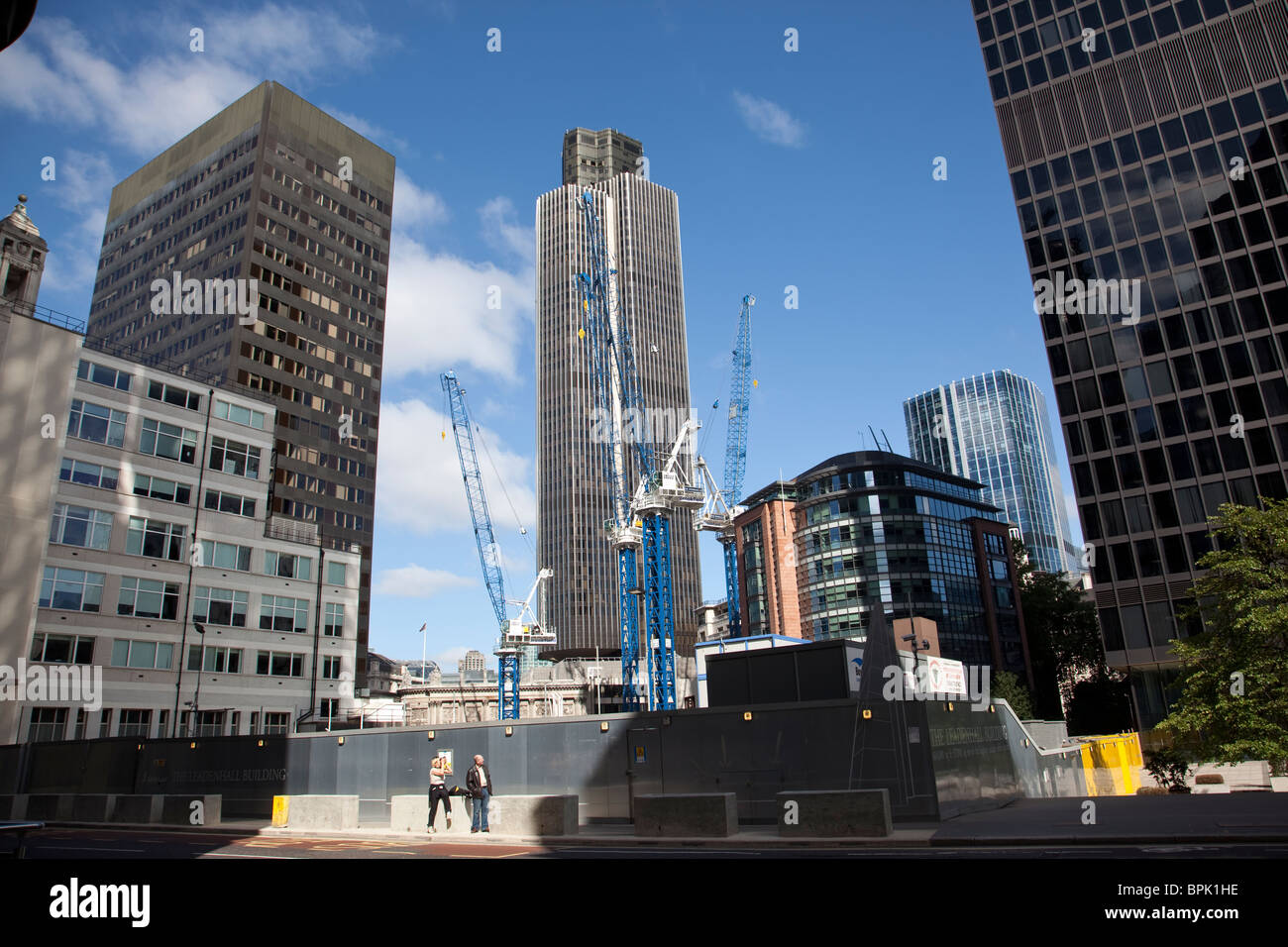Tower 42, National Westminster Tower, designed by Richard Seifert, City of London, England, UK. Photo:Jeff Gilbert

Image details
Contributor:
Jeff Gilbert / Alamy Stock PhotoImage ID:
BPK1HEFile size:
60.2 MB (2.5 MB Compressed download)Releases:
Model - no | Property - noDo I need a release?Dimensions:
5616 x 3744 px | 47.5 x 31.7 cm | 18.7 x 12.5 inches | 300dpiDate taken:
30 August 2010Location:
Tower 42, NatWest Tower, 25 Old Broad Street, London, England, UKMore information:
Tower 42 is the second tallest skyscraper in the City of London and the sixth tallest in London as a whole. The original name was the National Westminster Tower, having been built to house the National Westminster Bank's International Division. Seen from above, the tower closely resembles the NatWest logo (three chevrons in a hexagonal arrangement). The tower, designed by Richard Seifert and engineered by Pell Frischmann, is located at 25 Old Broad Street. It was built by John Mowlem & Co[2] between 1971 and 1980, first occupied in 1980, and formally opened on 11 July 1981 by HM Queen Elizabeth II. The construction cost was £72 million (approximately £230 million today).[3]. It is 183 metres (600 ft) high, which made it the tallest building in the UK until the topping out of One Canada Square in Docklands in 1990. It held the status of tallest building in the City of London for 30 years, until surpassed by Heron Tower in December 2009. The National Westminster Tower's status as the first skyscraper in the City was a coup for NatWest, but was extremely controversial at the time, as it was a major departure from the previous restrictions on tall buildings in London. The original concept dates back to the early 1960s, predating the formation of the National Westminster Bank. The site was then the headquarters of the National Provincial Bank, with offices in Old Broad Street backing onto its flagship branch at 15 Bishopsgate. Early designs envisaged a tower of 137 m (450 ft); this developed into a design with a 197 m (647 ft) tower as its centrepiece, proposed in 1964 by architect Colonel Richard Seifert. The plan attracted opposition, particularly because of the proposed demolition of the 19th century bank building at 15 Bishopsgate, which dated from 1865 and was designed by architect John Gibson. The final design preserved the Gibson banking hall and the tower's height was reduced to 183 m (600 ft).