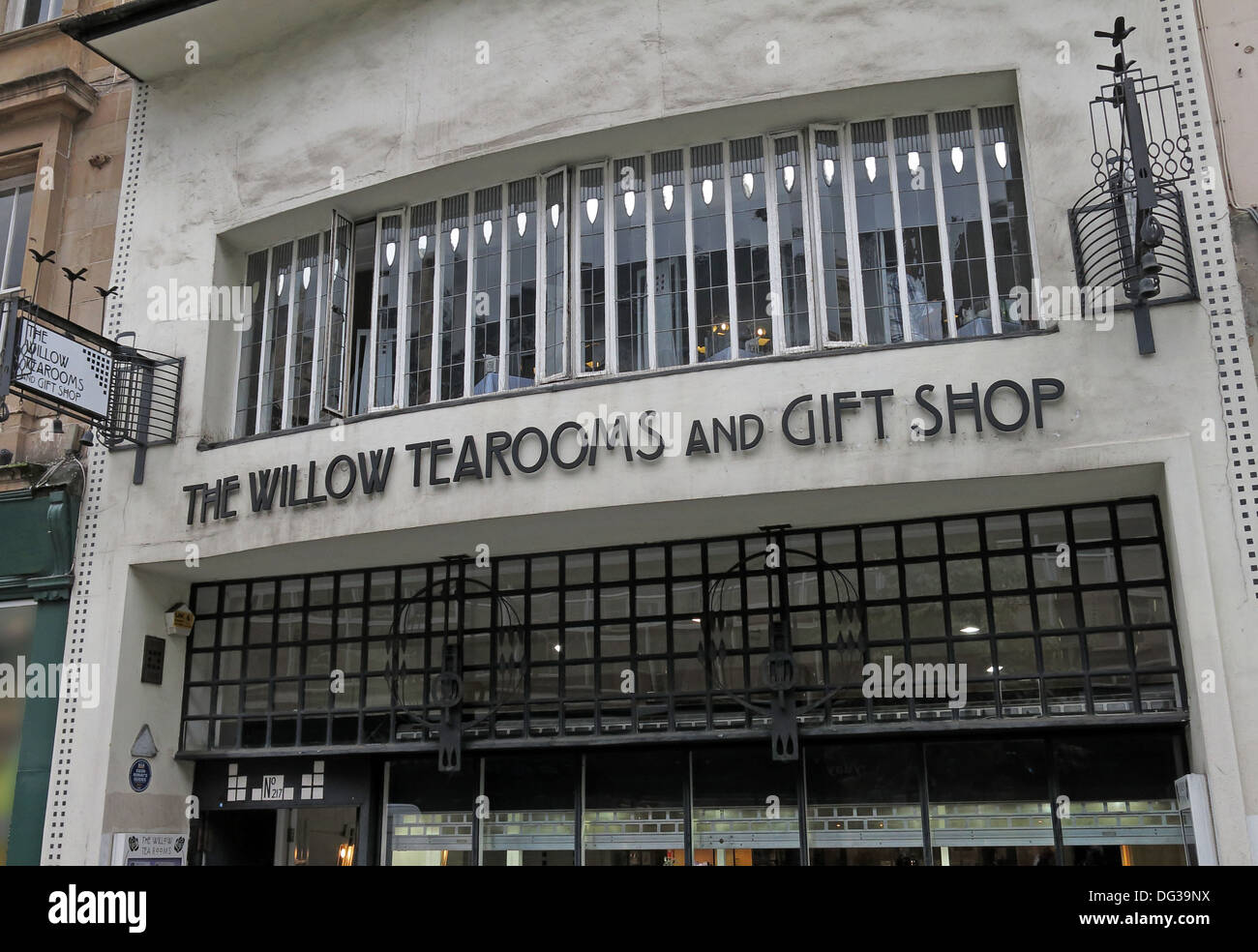The Willow Tearooms and Gift Shop , Glasgow, Scotland UK

Image details
Contributor:
Tony Smith / Alamy Stock PhotoImage ID:
DG39NXFile size:
29.1 MB (1.1 MB Compressed download)Releases:
Model - no | Property - noDo I need a release?Dimensions:
3848 x 2647 px | 32.6 x 22.4 cm | 12.8 x 8.8 inches | 300dpiDate taken:
29 August 2013Location:
217 Sauchiehall Street, Glasgow, Scotland UKMore information:
Early in his career, in 1896, Mackintosh met Catherine Cranston (widely known as Kate Cranston or simply Miss Cranston), an entrepreneurial local business woman who was the daughter of a Glasgow tea merchant and a strong believer in temperance. The temperance movement was becoming increasingly popular in Glasgow at the turn of the century and Miss Cranston had conceived the idea of a series of "art tearooms", venues where people could meet to relax and enjoy non-alcoholic refreshments in a variety of different "rooms" within the same building. This proved to be the start of a long working relationship between Miss Cranston and Mackintosh. Between 1896 and 1917 he designed and re-styled interiors in all four of her Glasgow tearooms, often in collaboration with his wife Margaret MacDonald. Mackintosh's redesigned external facade was a carefully considered asymmetric, abstractly modelled composition with shallow curves on some areas of the surface, and varying depths of recesses to windows and the main entrance. The composition respected the urban context of the neighbouring buildings, matching the major cornice lines and heights of adjoining buildings, whilst still exploring emerging ideas of Art Nouveau and the modern movement. The ground floor entrance door is placed far to the left of a wide band of fenestration, both of which are recessed below the first-floor level, the location of the Room de Luxe. To emphasise the importance of this room, Mackintosh designed a full width bay window, projecting the facade outwards with a gentle curve. The two storeys above this featured a more regular pattern of fenestration with three individual windows per floor, recessed to different degrees. The asymmetry of the composition was continued by widening the left side windows and creating another gentle curve in this part of the facade, extending through both storeys. This repeated the curved form of the first floor and emphasised the heavily recessed entrance to the building