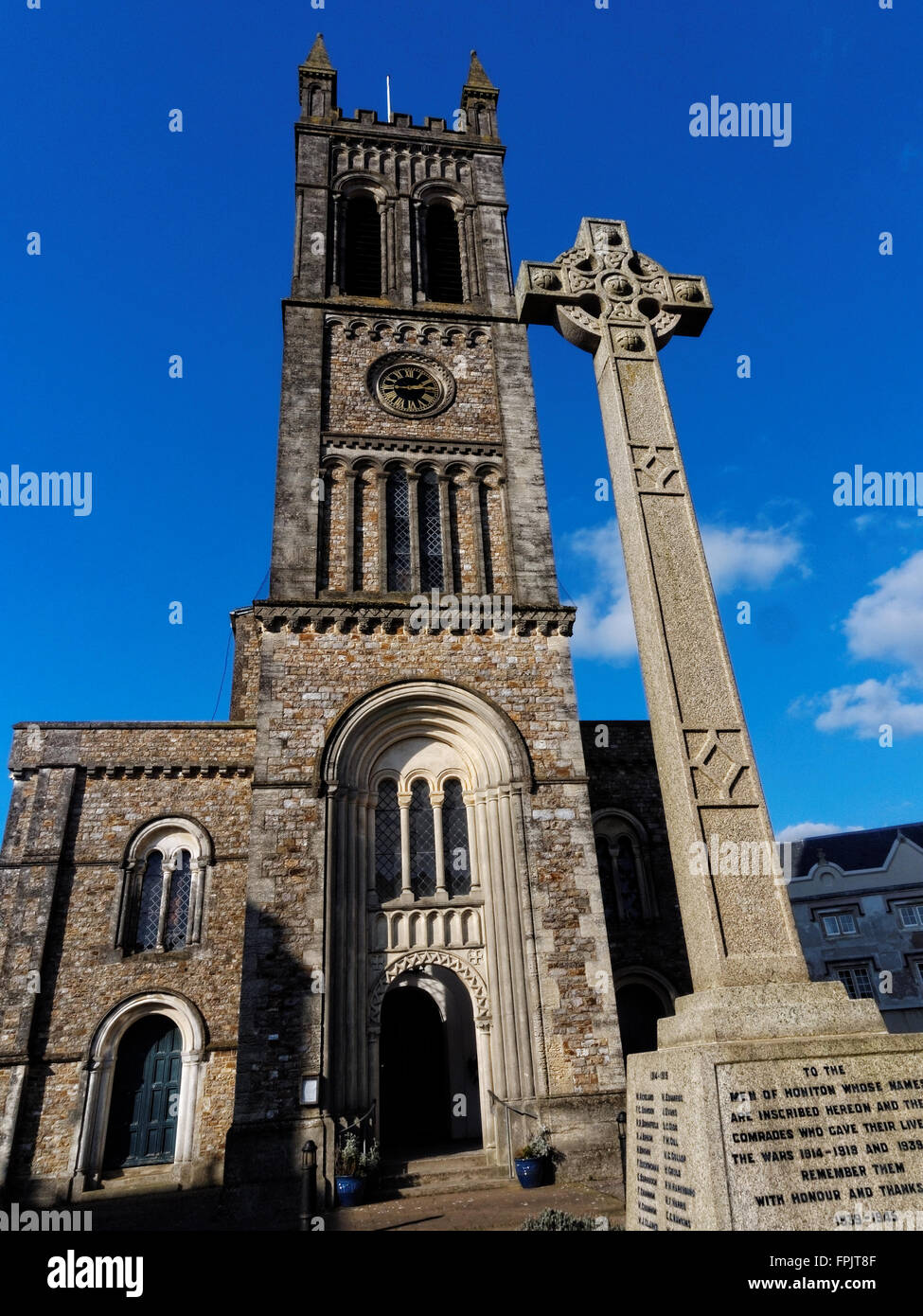The memorial stands outside St Paul's church in Honiton, Devon, UK

Image details
Contributor:
Philip Chapman / Alamy Stock PhotoImage ID:
FPJT8FFile size:
45.6 MB (2.6 MB Compressed download)Releases:
Model - no | Property - noDo I need a release?Dimensions:
3456 x 4608 px | 29.3 x 39 cm | 11.5 x 15.4 inches | 300dpiDate taken:
24 February 2016Location:
Honiton Devon UKMore information:
Honiton is a market town and civil parish in East Devon, situated close to the River Otter, 17 miles north east of Exeter in the county of Devon. The town is along the line of the Fosse Way, the ancient Roman road linking Exeter (Isca Dumnoniorum) to Lincoln (Lindum) on which it was an important stopping point. The location is mentioned in the Domesday Book as Honetone, meaning a farm belonging to Huna. It became an important market town, known for its lace making that was introduced by Flemish immigrants in the Elizabethan era. St. Paul's Church was built in 1835 and was consecrated by Bishop Henry Philpotts, Bishop of Exeter, in 1838. It is built of local chert and Beer stone and was designed by ChMission Communityarles Fowler of London in the Norman style. Owing to the orientation of the site on which it stands, the Church actually lies North-South. It is 132 feet in length and 58 feet in breadth. The tower, which is a conspicuous landmark in the Otter valley, is 104 feet high and accommodates a clock made by Matthew Murch of Honiton in 1851. The tower houses six bells from the belfry of the Chapel of Allhallows which stood on this site prior to the present building. To these were added two more in 1949 to bring the peal up to eight. One of the new bells was presented to the Church by Charles Parsons Slade, and the other one bears the words "An Easter gift from the people of the Church they love. 1949". In 1987, following extensive work on the outside of the building involving the re-building of the parapet walls on new corbel stones and two new single sloping lead roofs on the aisles, the interior of the Church was significantly re-ordered. A raised East end and apse were levelled and the reredos, previously behind the High Altar, was re-sited in the South aisle. This made way for a generous sized sanctuary with provision for the choir to be seated behind a more centrally-placed altar.