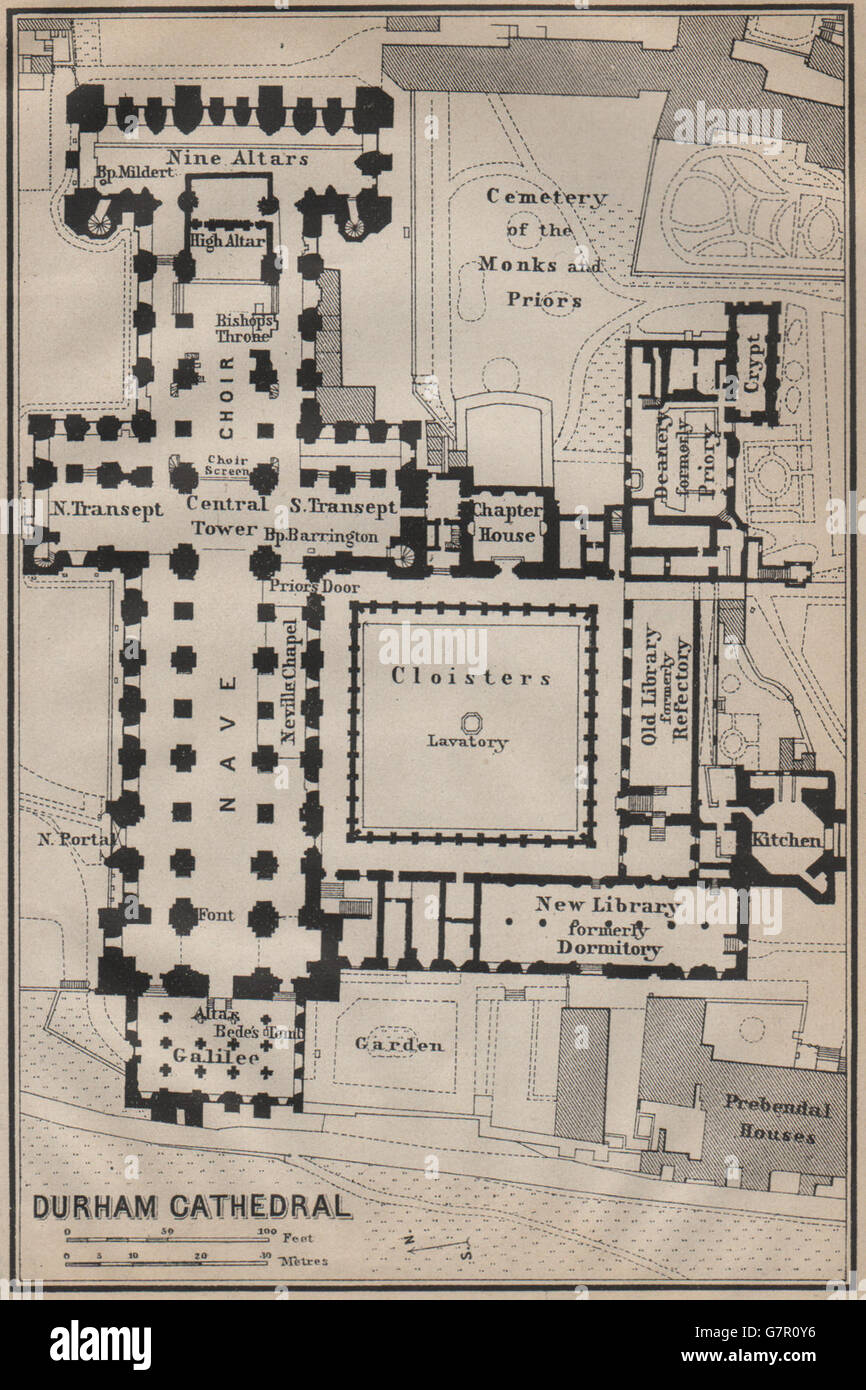DURHAM CATHEDRAL floor plan. Durham. BAEDEKER, 1910 antique map

RFID:Image ID:G7R0Y6
Image details
Contributor:
Antiqua Print Gallery / Alamy Stock PhotoImage ID:
G7R0Y6File size:
5.9 MB (455.2 KB Compressed download)Releases:
Model - no | Property - noDo I need a release?Dimensions:
1170 x 1756 px | 19.8 x 29.7 cm | 7.8 x 11.7 inches | 150dpiDate taken:
1910Location:
DurhamMore information:
This image could have imperfections as it’s either historical or reportage.
'Durham Cathedral'. Artist/engraver/cartographer: Wagner & Debes. Provenance: "Great Britain"; by Karl Baedeker, Published by Karl Baedeker, London: 7th Edition. Type: Antique print.