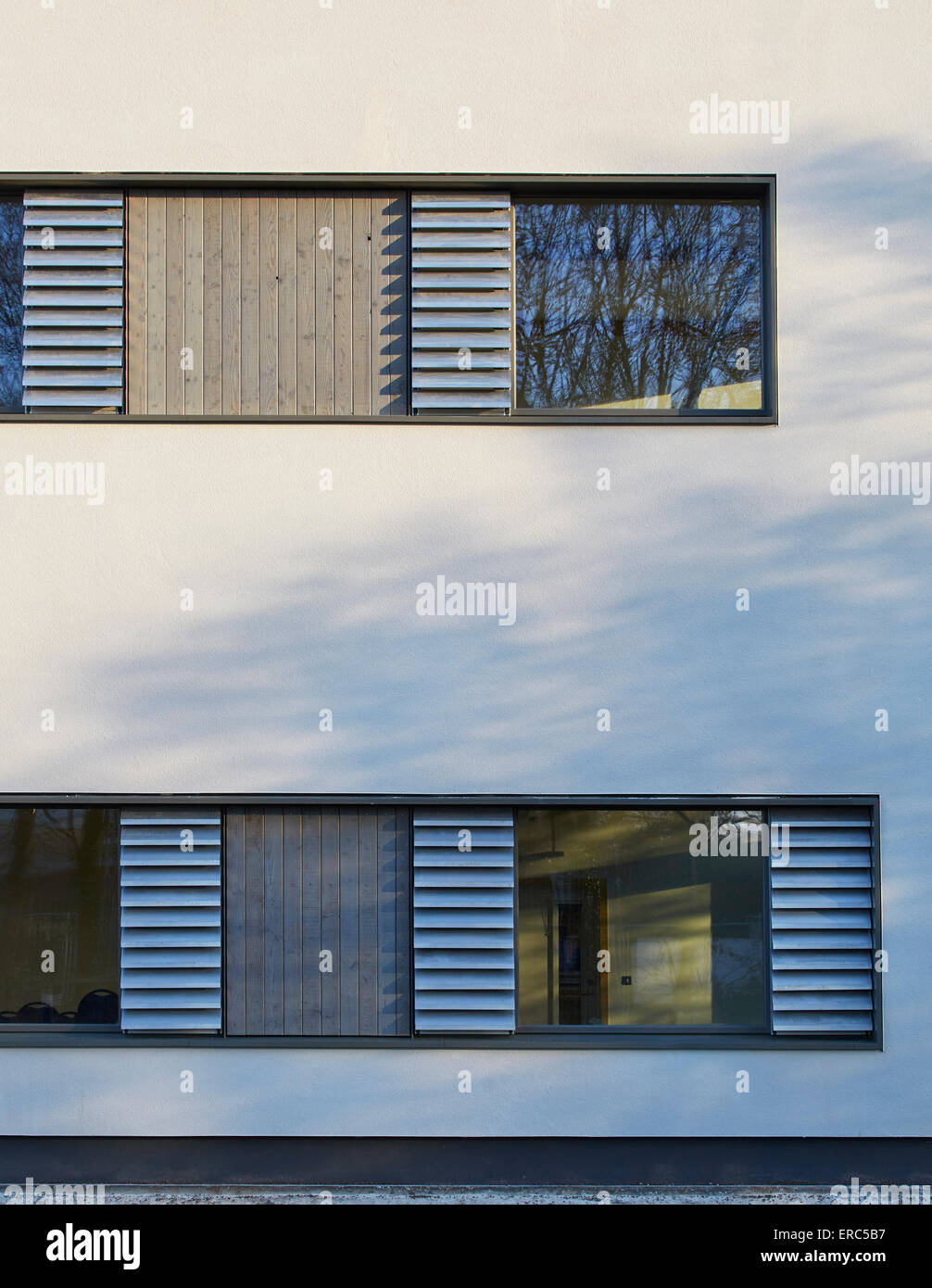Detailed facade elevation. Herefordshire Archives, Hereford, United Kingdom. Architect: Architype Limited, 2015.

Image details
Contributor:
Dennis Gilbert-VIEW / Alamy Stock PhotoImage ID:
ERC5B7File size:
48 MB (2.2 MB Compressed download)Releases:
Model - no | Property - noDo I need a release?Dimensions:
3603 x 4655 px | 30.5 x 39.4 cm | 12 x 15.5 inches | 300dpiDate taken:
27 November 2014More information:
This image could have imperfections as it’s either historical or reportage.
A dynamic building with a clear and simple form and layout that creates a variety of stimulating internal spaces, with spaciousness, exhibition areas and distinctive public and private zones as key design features. Special attention has been paid to creating a design that is welcoming to both regular and drop-in visitors. The building takes the form of two simple and distinct masses separated by a ‘buffer zone’ which is articulated into an entrance foyer, reception, information and display area, overlooked by bridges and a tunnel at higher levels connecting the two spaces. The larger of the two masses, an un-perforated concrete structural box with vented cedar shingle cladding, holds the main archive and records repository. The other, a lightweight 2-storey timber framed system houses the offices, public search rooms and education facilities.