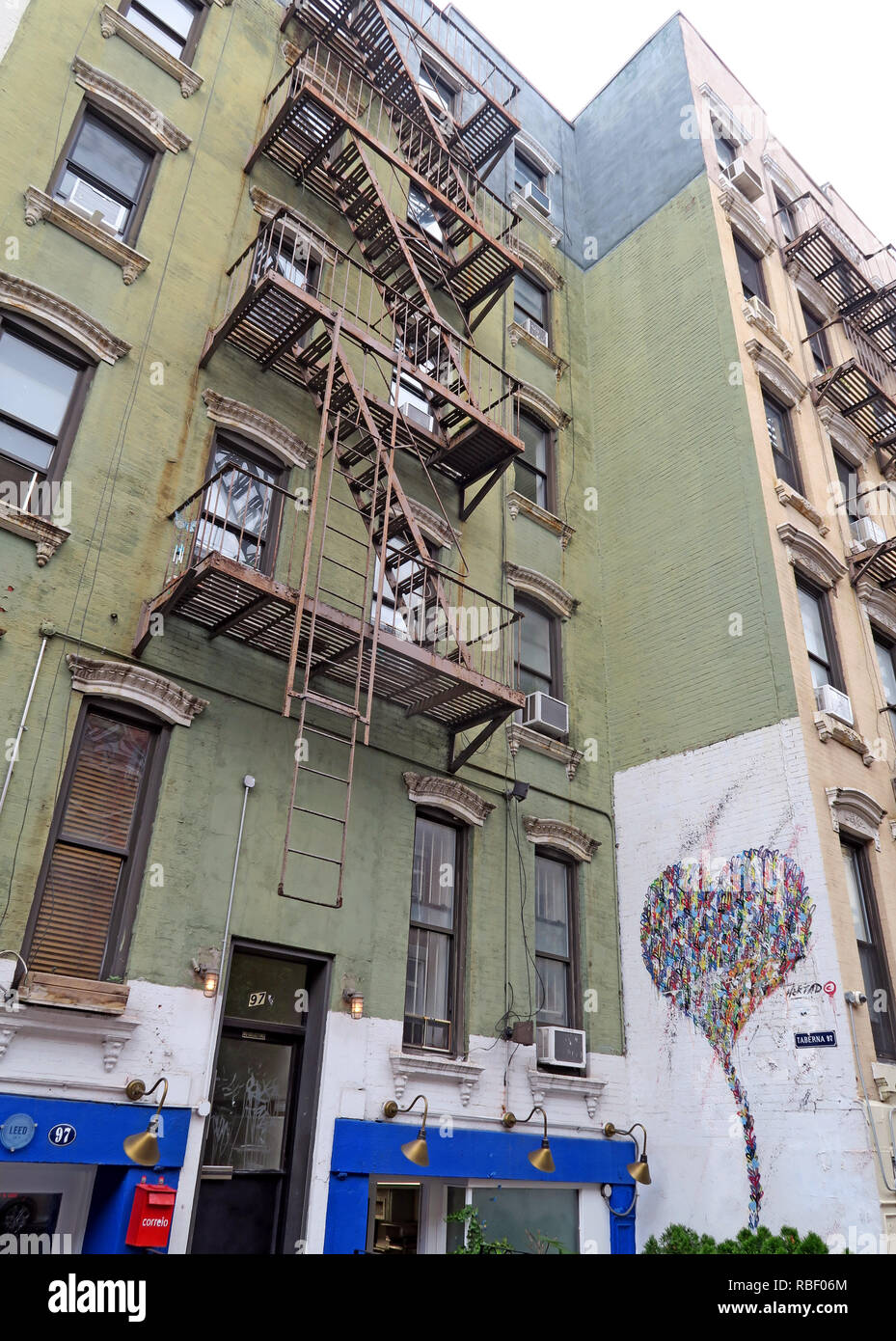New York tenements, East 6th Street, East Village, Manhattan, New York City, NYC, NY, USA

Image details
Contributor:
Tony Smith / Alamy Stock PhotoImage ID:
RBF06MFile size:
53.3 MB (3 MB Compressed download)Releases:
Model - no | Property - noDo I need a release?Dimensions:
3648 x 5104 px | 30.9 x 43.2 cm | 12.2 x 17 inches | 300dpiDate taken:
31 August 2018Location:
East 6th Street, East Village, Manhattan, New York City, NYC, NY, USAMore information:
As the United States industrialized during the 19th century, immigrants and workers from the countryside were housed in former middle-class houses and other buildings, such as warehouses, which were bought up and divided into small dwellings. Beginning as early as the 1830s in New York City's Lower East Side or possibly the 1820s on Mott Street, three- and four-story buildings were converted into "railroad flats, " so called because the rooms were linked together like the cars of a train, with windowless internal rooms. The adapted buildings were also known as "rookeries, " and these were a particular concern, as they were prone to collapse and fire. Mulberry Bend and Five Points were the sites of notorious rookeries that the city worked for decades to clear. In both rookeries and purpose-built tenements, communal water taps and water closets (either privies or "school sinks, " which opened into a vault that often became clogged) were squeezed into the small open spaces between buildings. In parts of the Lower East Side, buildings were older and had courtyards, generally occupied by machine shops, stables, and other businesses. Lower East Side tenement buildings Such tenements were particularly prevalent in New York, where in 1865 a report stated that 500, 000 people lived in unhealthy tenements, whereas in Boston in 1845, less than a quarter of workers were housed in tenements. One reason New York had so many tenements was the large numbers of immigrants; another was that the grid plan on which streets were laid out, and the economic practice of building on individual 25- by 100-foot lots, combined to produce high land coverage. Prior to 1867, tenements often covered more than 90 percent of the lot, were five or six stories high, and had 18 rooms per floor, of which only two received direct sunlight. Yards were a few feet wide and often filled with privies. Interior rooms were unventilated.