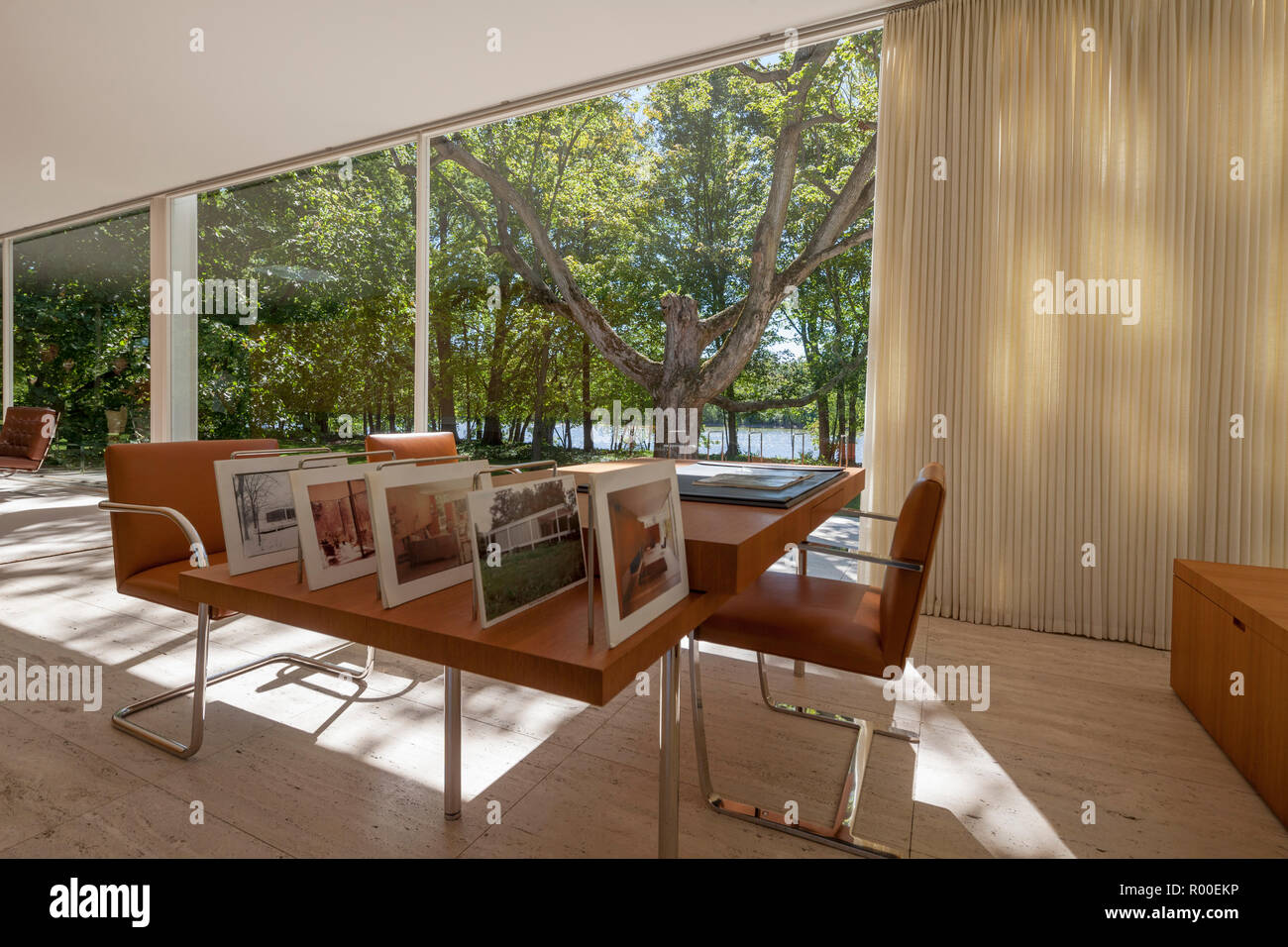living room, interior of Farnsworth House by architect Ludwig Mies van der Rohe, 1951, Plano, Illinois, USA

Image details
Contributor:
B.O'Kane / Alamy Stock PhotoImage ID:
R00EKPFile size:
60.2 MB (3.1 MB Compressed download)Releases:
Model - no | Property - noDo I need a release?Dimensions:
5616 x 3744 px | 47.5 x 31.7 cm | 18.7 x 12.5 inches | 300dpiDate taken:
7 September 2010Location:
Plano, Illinois, USAMore information:
The Farnsworth House was designed and constructed by Ludwig Mies van der Rohe between 1945-51. It is a one-room weekend retreat. In 1972, Farnsworth House was purchased by British property magnate, art collector, and architectural aficionado Lord Peter Palumbo. The steel and glass house was commissioned by Dr. Edith Farnsworth, a prominent Chicago nephrologist, as a place where she could engage in her hobbies: playing the violin, translating poetry, and enjoying nature. Mies created a 1, 500-square-foot (140 m2) house that is widely recognized as an iconic masterpiece of International Style of architecture. The home was designated a National Historic Landmark in 2006, after joining the National Register of Historic Places in 2004. The house is currently operated as a house museum by the historic preservation group, National Trust for Historic Preservation.