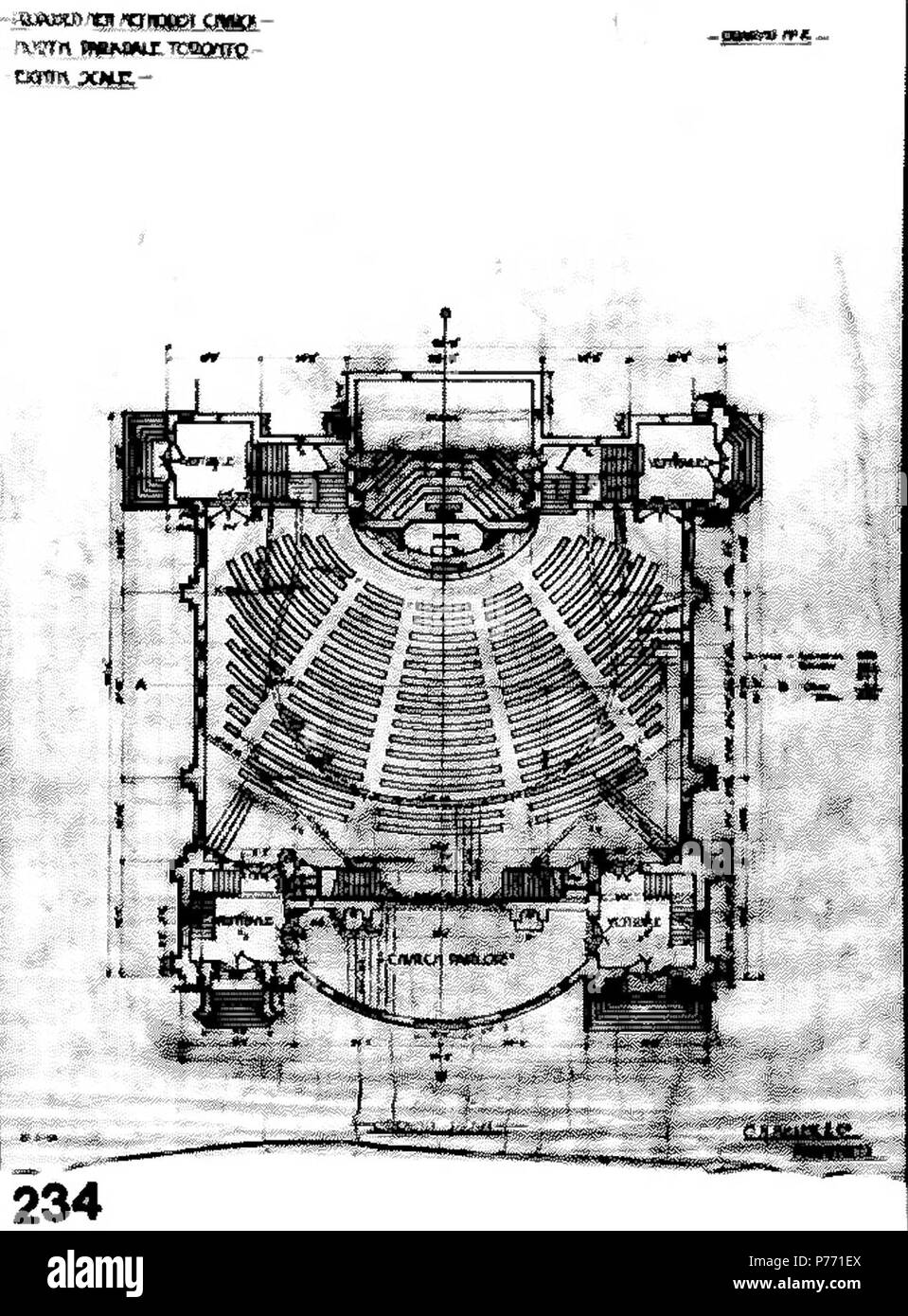English: Architect/Firm: G. M. Miller & Co. (George Martell Miller, died at Toronto 17 April, 1933). Date: March 27, 1908. Title of Plan: Proposed New Methodist Church. Client: North Parkdale Methodist Church. Location: Toronto - North Parkdale, cor. Sorauren and Galley Ave. Building Type: Religious - Houses of Worship - Methodist. Type of Plan: Plan of Ground Floor. Scale: 1/8' - 1'0' Size: 69 x 53 cm. Additional Notes: 'Drawing No. 2'; Seating for 996 (auditorium, gallery and choir) . 27 March 1908 2 Proposed New Methodist Church (plan 234) - March 27, 1908 - G.M. Miller & Co.

RMID:Image ID:P771EX
Image details
Contributor:
History and Art Collection / Alamy Stock PhotoImage ID:
P771EXFile size:
14.3 MB (960.8 KB Compressed download)Releases:
Model - no | Property - noDo I need a release?Dimensions:
1921 x 2603 px | 16.3 x 22 cm | 6.4 x 8.7 inches | 300dpiMore information:
This image is a public domain image, which means either that copyright has expired in the image or the copyright holder has waived their copyright. Alamy charges you a fee for access to the high resolution copy of the image.
This image could have imperfections as it’s either historical or reportage.