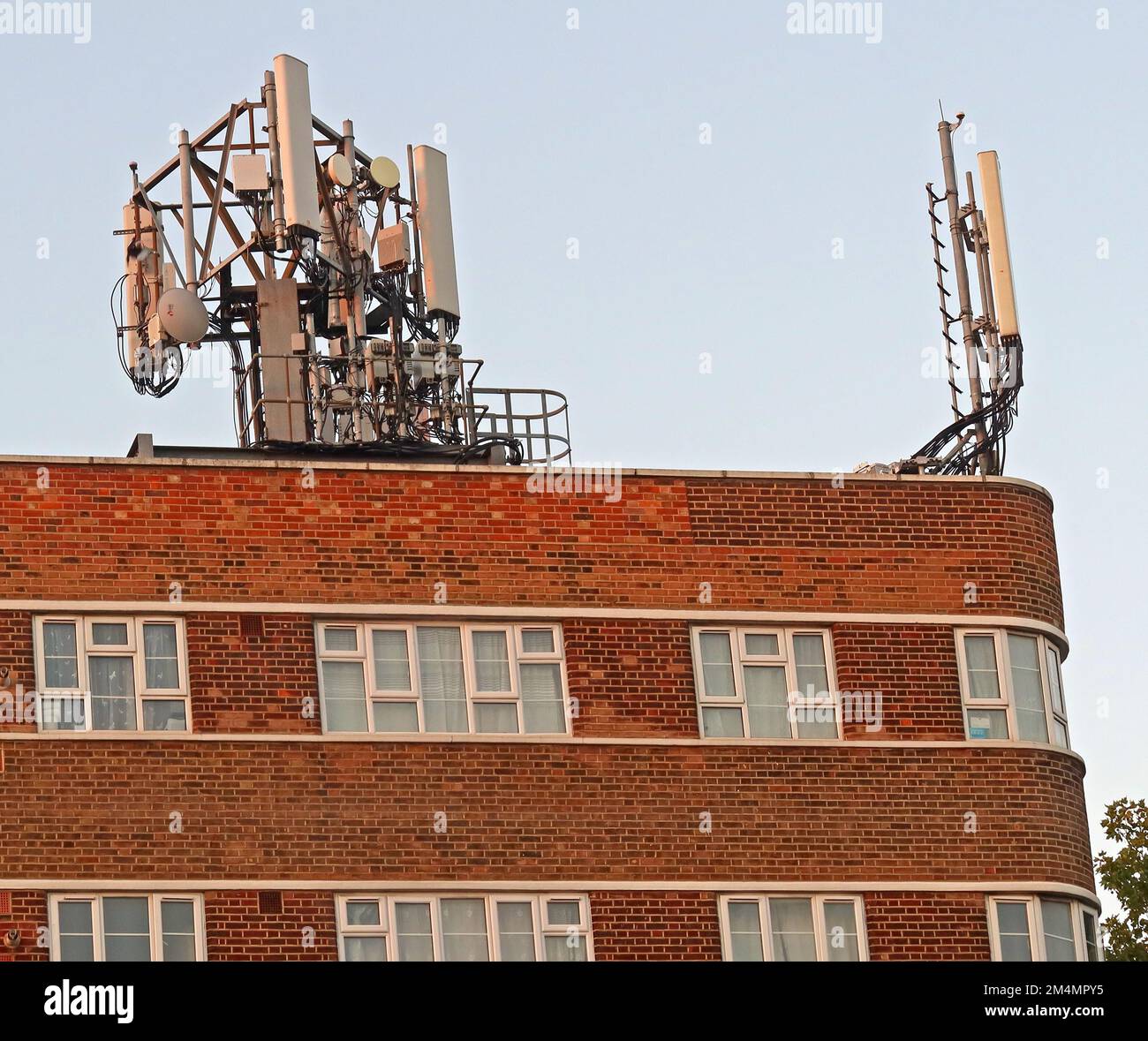Downs Court 1930s residential housing block, Concrete Frame construction, social housing project,Amhurst Rd, Lower Clapton, London E8 1AU

Image details
Contributor:
Tony Smith / Alamy Stock PhotoImage ID:
2M4MPY5File size:
26.3 MB (1.1 MB Compressed download)Releases:
Model - no | Property - noDo I need a release?Dimensions:
3315 x 2778 px | 28.1 x 23.5 cm | 11.1 x 9.3 inches | 300dpiDate taken:
10 October 2022Location:
Amhurst Rd, Lower Clapton, London , England, UK, E8 1AUMore information:
Almost at the foot of Hackney Downs station lies Downs Court, a large residential block shouldering a busy road junction. It is a non-descript place, as if the intensity of London’s character has taken pause whilst neighbourhoods cross paths. The vibrant quirkiness of Dalston Lane to the West and boozy bustle of Mare Street to the East have long since faded into something less subculture and more generically Hackney-like, as busy roads flow North and places where people live become more prominent than places where people do. Down’s Court is a powerful backdrop to this otherwise mundane confluence of place The building is no doubt one of London’s more aesthetically accomplished social housing projects, of which there are perhaps as many as there are stigmatised failures. The block book-ends the South-Western segment of the increasingly popular Pembury Estate – an area once notoriously plagued by crime Built in the 1930’s, Downs Court is a strapping Art Moderne reinterpretation of London’s brick-built mansion blocks, springboarding from the more traditional, economic gallery-access social housing model as used in the Pembury Estate adjacent. The building is prominent and elegant, but essentially rudimentary. At seven storeys the building is much taller, and also wider, than its more established Victorian neighbours, but it shares the same civic intentions. Brickwork layers alternate between dark red piers abutted to windows and solid strips in light brown. Looming overcast skies or blazing sunshine dependent, the brickworks tonal contrast is more often than not more discrete and registered only subconsciously, but it lends the facade a richness that may not otherwise have been found in its laconic expression. Windows stack perfectly and vary between five and three bays to the three ‘street-facing’ elevations, whilst smaller, more economic openings are employed to the bedrooms and bathrooms at the back.