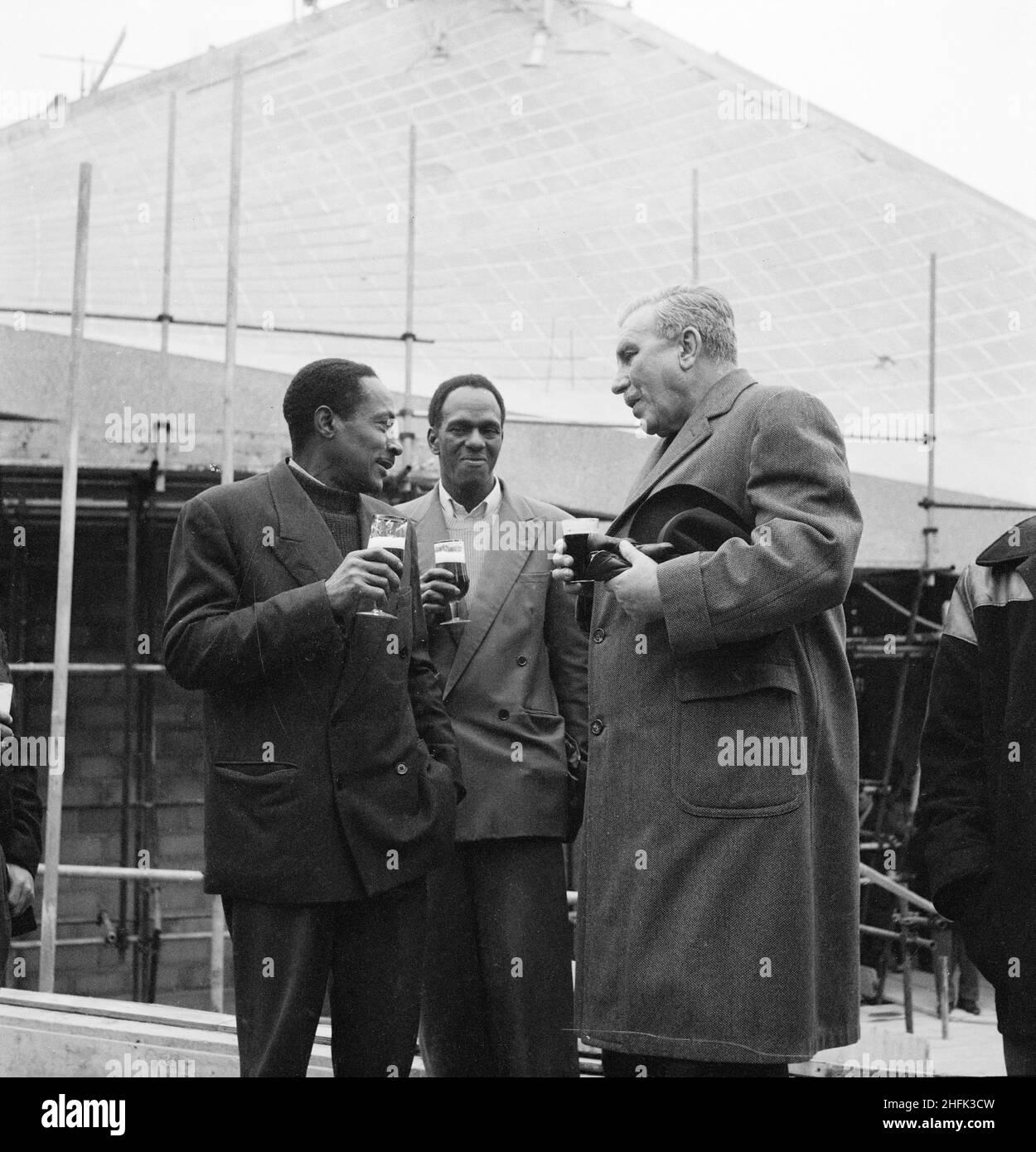Commonwealth Institute, Kensington High Street, Kensington, London, 22/11/1961. Sir James Robertson, Chairman of the Board of Governors of the Commonwealth Institute (right) and two other men drinking beer at the topping out ceremony reception. Laing built the Commonwealth Institute between October 1960 and October 1962 to replace the former Imperial Institute that was to be demolished to make way for new facilities at Imperial College. The building consisted of a four-storey administrative block housing a library, restaurant, board room and conference hall and a separate two-storey b lock co

Image details
Contributor:
Heritage Image Partnership Ltd / Alamy Stock PhotoImage ID:
2HFK3CWFile size:
63.3 MB (4 MB Compressed download)Releases:
Model - no | Property - noDo I need a release?Dimensions:
4613 x 4797 px | 39.1 x 40.6 cm | 15.4 x 16 inches | 300dpiPhotographer:
Historic England Archive/Heritage ImagesMore information:
This image could have imperfections as it’s either historical or reportage.
Commonwealth Institute, Kensington High Street, Kensington, London, 22/11/1961. Sir James Robertson, Chairman of the Board of Governors of the Commonwealth Institute (right) and two other men drinking beer at the topping out ceremony reception. Laing built the Commonwealth Institute between October 1960 and October 1962 to replace the former Imperial Institute that was to be demolished to make way for new facilities at Imperial College. The building consisted of a four-storey administrative block housing a library, restaurant, board room and conference hall and a separate two-storey b lock containing a cinema with an art gallery above, but the focus of the project was the exhibition hall with its hyperbolic paraboloid roof, the first of its kind constructed in Great Britain. The exhibition, designed by James Gardner, provided spaces where each of the Commonwealth nations could showcase their achievements and characteristics, primarily to school children as teaching aids to enliven history and geography lessons.