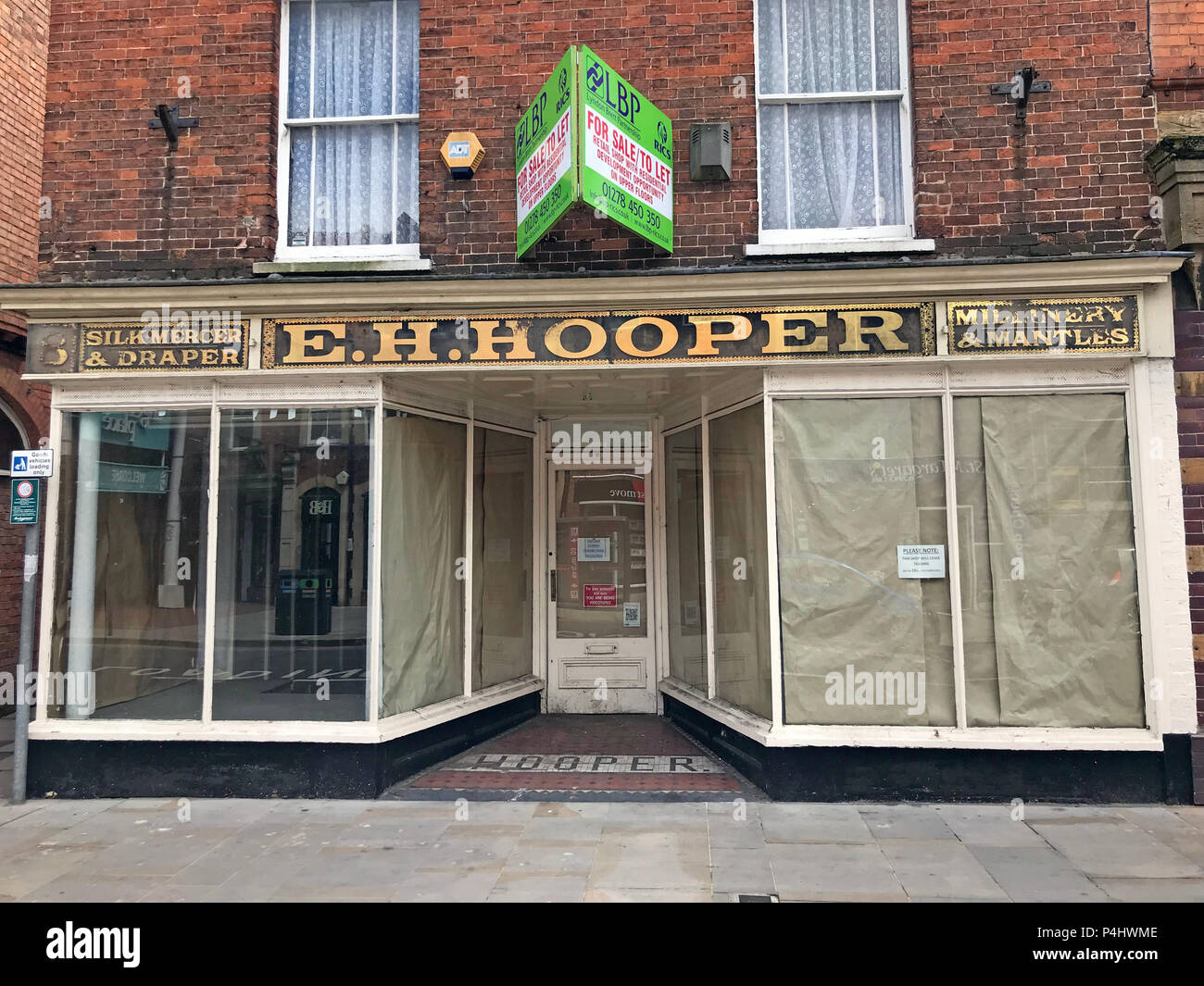EH Hooper, Silk Mercer & Draper, Millinery & Mantles shop sign in gold lettering, 25 High Street, Bridgwater, Somerset, England, UK, TA6 3BE

Image details
Contributor:
Tony Smith / Alamy Stock PhotoImage ID:
P4HWMEFile size:
34.9 MB (1.7 MB Compressed download)Releases:
Model - no | Property - noDo I need a release?Dimensions:
4032 x 3024 px | 34.1 x 25.6 cm | 13.4 x 10.1 inches | 300dpiDate taken:
19 June 2018Location:
25 High Street, Bridgwater, Somerset, England, UK, TA6 3BEMore information:
House, now shop. Mid C18. Flemish-bond brick with stone cornice, platband, keystones and cills, pantile roof, hipped to the front with a brick stack to right, gabled to the rear block. Double-depth plan. Mid-Georgian style. 3 storeys; symmetrical 2-window range. The parapet wall, scrolled to the ends, has a pediment with moulded cornice to centre resting on main cornice. Flat gauged brick arches with keystones, 3/6-pane sash windows to second floor, platband over plate-glass sashes with margin panes to first floor. The fine late C19 shop to ground floor has a cornice returned to left over a black and gold mirrored glass fascia with gold ornamental borders and letters, it reads; "Silk Mercer and Draper. E.H.Hooper. Millinery and Mantles." The shop door is glazed with bolection moulding to a horizontal panel to the base and a brass handle; it is set well back with polychromatic tiles and an elaborately panelled ceiling to entrance; moulded glazing bars between 2 plate-glass windows to each side and left return. To left of left return are 8/8-pane sash windows with thick glazing bars and moulded forward frames to upper floors, that to second floor at eaves level, that to first floor under flat gauged brick arch; C20 window to ground floor left, blocked door to right, (cut into by shop front) below a blind window. The range to rear of rough Flemish-bond brickwork has blocked door to first floor. 2 storeys with attic; 3-window range. 2 raking dormers, that to left has 2-light casement window with cill at eaves level, that to right is a 3-light half-dormer. Range to left cants back slightly. The first floor has segmental gauged brick arches to 2/2-panes sashes without horns, that to right has a wider arch to former wider opening; 3-course brick platband over timber lintels; 6-panel door to left with 6-pane overlight, C20 windows to centre and right. INTERIOR: a mid C19 staircase with turned balusters rises to first floor. History: the first floor once spanned the footpath