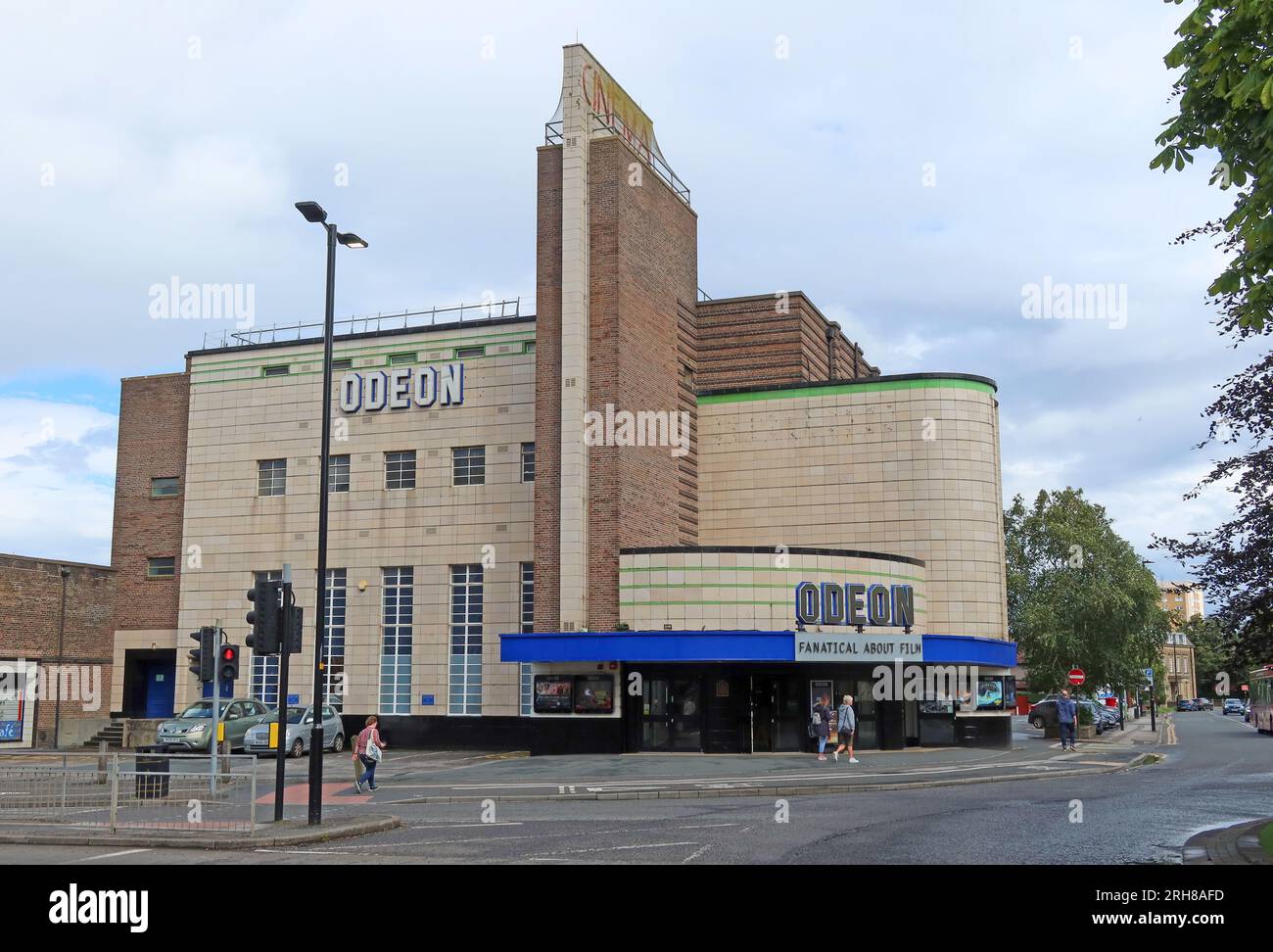The Streamlined Moderne style 1936 Odeon cinema , East Parade, Harrogate town centre, North Yorkshire, England, UK, HG1 5LB

Image details
Contributor:
Tony Smith / Alamy Stock PhotoImage ID:
2RH8AFDFile size:
53.2 MB (1.9 MB Compressed download)Releases:
Model - no | Property - noDo I need a release?Dimensions:
5232 x 3552 px | 44.3 x 30.1 cm | 17.4 x 11.8 inches | 300dpiDate taken:
12 August 2023Location:
E Parade, Harrogate, HG1 5LBMore information:
Odeon Cinema Harrogate, North Yorkshire East Parade, Harrogate, North Yorkshire, HG1 5LB Designed by: Harry Weedon and W Calder Robson Built: 1936 Standing on the corner of East Parade and Station Avenue in the North Yorkshire town of Harrogate is arguably one of Britain's finest Modernist cinema buildings. Today, the building survives as part of the Odeon cinema chain after eight decades of continuous use as a working cinema. The Odeon company traces its history back to 1930 when the firm established by Oscar Deutsch (1893-1941) opened its first cinema bearing the Odeon name, at Perry Barr in Birmingham, on 4 August 1930. The company saw its greatest period of expansion during the 1930s, as the increasing popularity of cinema-going allowed Deutsch to open in excess of 250 cinemas prior to the Second World War. Like the majority of Odeon's cinemas, the Odeon Harrogate was built in the Streamlined Moderne style and was a product of the Weedon Partnership. Harry Weedon (1887-1970) became involved with the Odeon chain in 1934 and his company produced designs for some of the finest buildings of the period. The dominant feature of the Odeon Harrogate's design is a central brown-brick tower, with a projecting, taller 'fin' clad in biscuit-coloured faience tiles. At the top of the fin 'cinema' is spelt out in slender, sans-serif lettering. The tower is set in front of the main auditorium, of which the uppermost section is visible behind the tower. The top section is broken with projecting bands of darker brown brick, and the bands continue down the face of the tower on its southern face. The northern range of the cinema (to the left when viewed face-on) comprises a five-bay, four-storey block clad in the same biscuit-coloured faience, save for the base of the building, which is clad in black faience. The faience tiles are rectangular and are set in pairs horizontally, with thin joints between the paired tiles, and thicker, more prominent horizontal joints