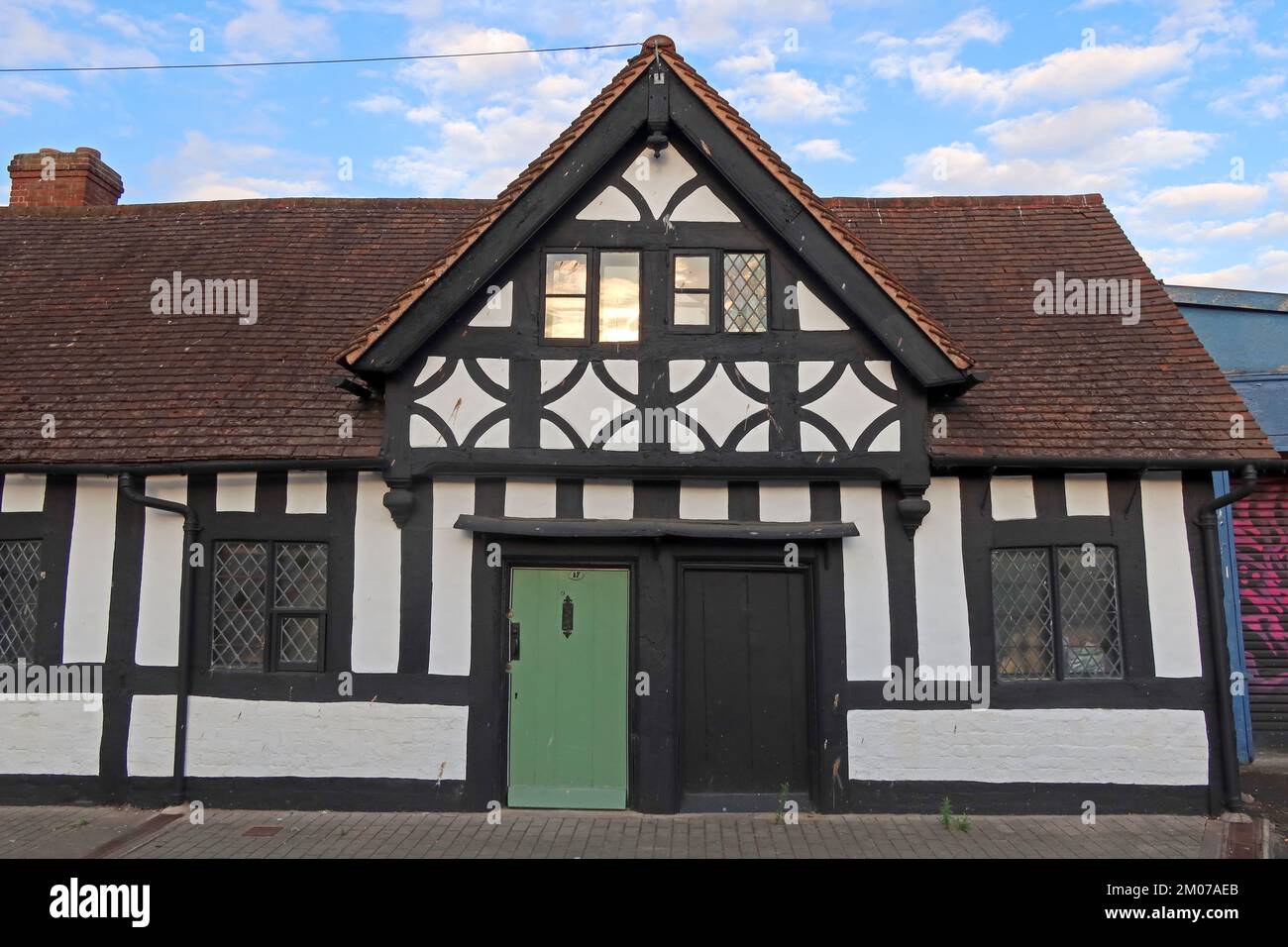Aubreys Almshouses 1630,,listed building, 13,15 and 17 Berrington St, Hereford

Image details
Contributor:
Tony Smith / Alamy Stock PhotoImage ID:
2M07AEBFile size:
57.1 MB (1.6 MB Compressed download)Releases:
Model - no | Property - noDo I need a release?Dimensions:
5472 x 3648 px | 46.3 x 30.9 cm | 18.2 x 12.2 inches | 300dpiDate taken:
29 July 2022Location:
13,15 and 17 Berrington St, Hereford, Herefordshire, England, UK,More information:
Almshouses, formerly six dwellings, now three. c1630. Brick plinth; timber-frame and plaster; plain tile roof with 3 gables to front; 3 brick stacks to rear. 3 paired-unit plan. Single storey and attic; 6-window range: lattice leaded lights with central wood mullions and some inserted casements, set in close studding; gables, on moulded bressumers, with pendants, have two 2-light casements retaining some leaded lights, ornamental bracing, and moulded barge-boards with pendants. Paired plank doors in moulded frames, with simple wood hoods. Right returned side has close studding, with passing braces. INTERIOR: 2 winder stairs with octagonal newels, with ogee stop chamfers, and C19 plank screens. 1st floor: exposed framing; two C19, 4-panel doors. Ground floor: plank door to stair cupboard; ogee stop chamfered ceiling beams. Converted to 3 dwellings 1959. (Charity Commissioners Report: Hereford: 1840-: 57). Listing NGR: SO5078139916 - more at https://historicengland.org.uk/listing/the-list/list-entry/1205405?section=official-list-entry