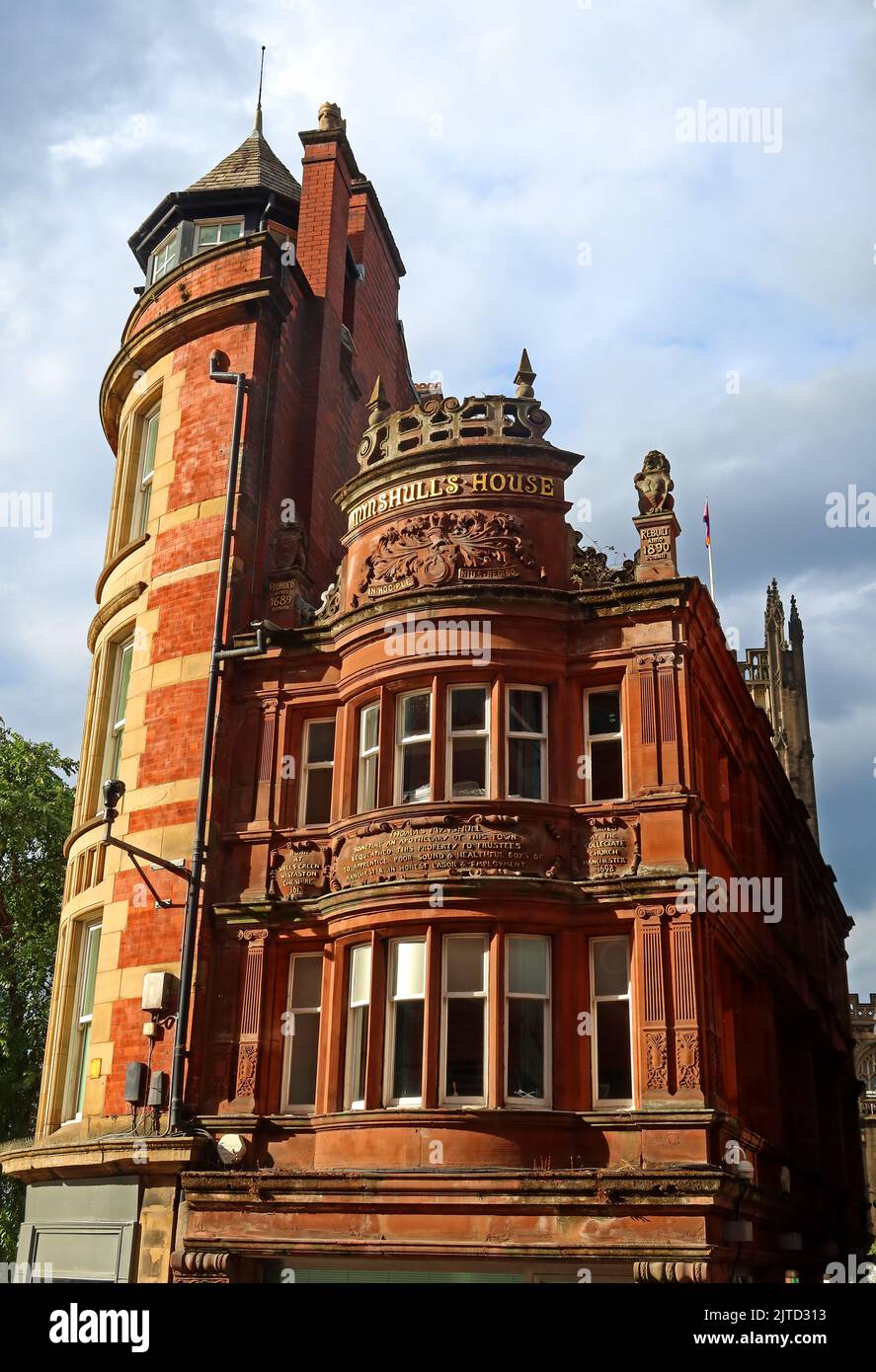1890 - Minshulls House, Cateaton Street, Manchester (listed building), England, UK

Image details
Contributor:
Tony Smith / Alamy Stock PhotoImage ID:
2JTD313File size:
55.8 MB (2 MB Compressed download)Releases:
Model - no | Property - noDo I need a release?Dimensions:
3648 x 5344 px | 30.9 x 45.2 cm | 12.2 x 17.8 inches | 300dpiDate taken:
26 August 2022Location:
Cateaton Street, Manchester (listed building), England, UKMore information:
Minshulls House, Cateaton Street, Manchester (listed building) SJ8398NE CATEATON STREET 698-1/26/40 (North side) 20/06/88 No.14 Mynshull's House GV II Offices over shop. Dated 1890; by William Ball and Thomas Brookes Elce, with carvings by J.Jarvis Millson; altered slightly at ground floor. Red sandstone with some moulded terracotta in matching colour; roof concealed. Narrow rectangular plan at right-angles to street, occupying part of island site with one side to passage known as Hanging Bridge. Jacobean style. Three low storeys and one bay; carved consoles to moulded frieze over ground floor; central segmental bow above this with 6-light mullioned windows flanked by pairs of small Ionic pilasters, a wide lettered cartouche on the bowed panel between the windows, cornices over both floors, and a large bowed upstand with terracotta foliation, frieze lettered "MYNSHULL'S HOUSE" and Jacobean-style strap-work cresting with obelisk finials, flanked by lions with shields on lettered pedestals. Return side similar but simpler. Listing NGR: SJ8385098688