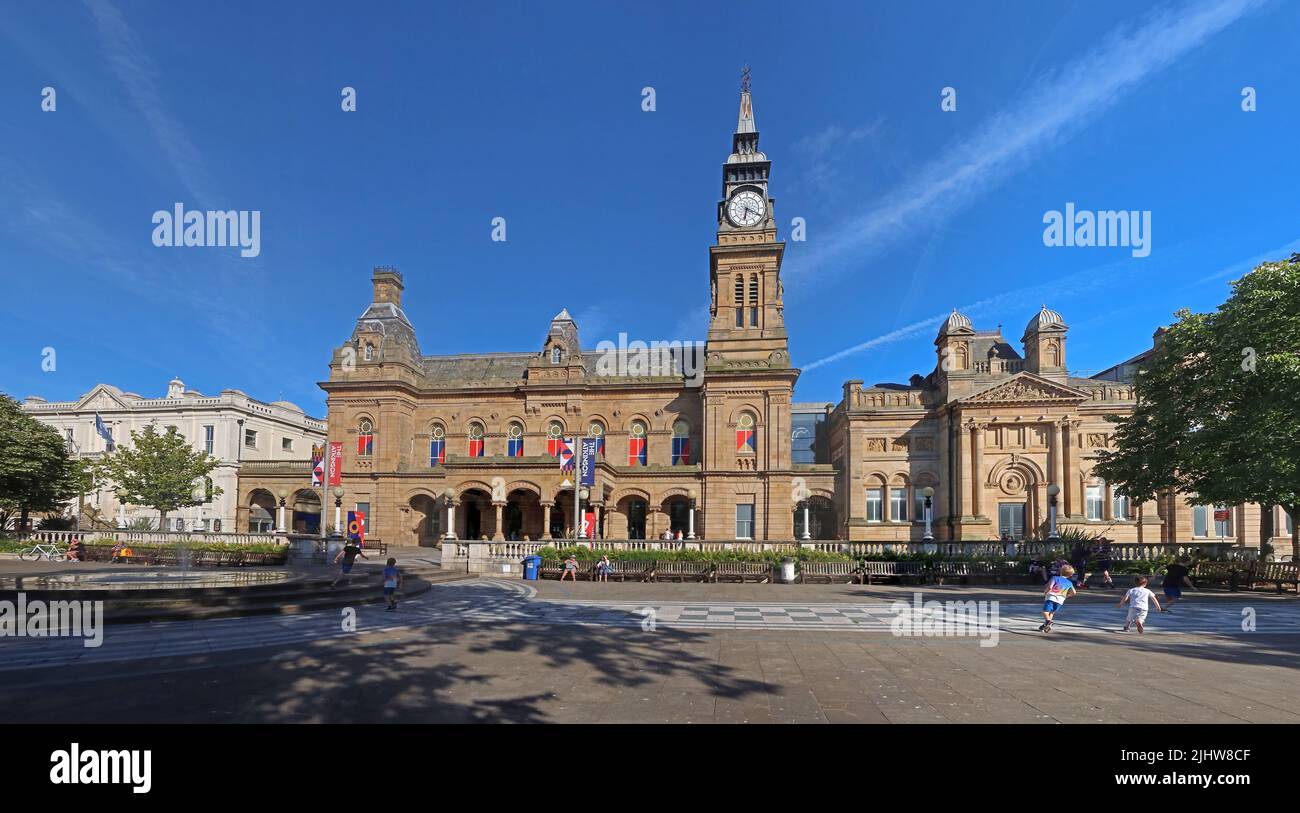Panorama of The Atkinson 1874, named after William Atkinson, Lord Street, Southport, Merseyside, England, UK, PR8 1DB

Image details
Contributor:
Tony Smith / Alamy Stock PhotoImage ID:
2JHW8CFFile size:
163.7 MB (5.4 MB Compressed download)Releases:
Model - no | Property - noDo I need a release?Dimensions:
10138 x 5643 px | 85.8 x 47.8 cm | 33.8 x 18.8 inches | 300dpiDate taken:
10 July 2022Location:
Lord Street, Southport, Merseyside, England, UK, PR8 1DBMore information:
The Grade II-listed Cambridge Hall was built in 1874 to designs by Maxwell & Tuke. It is a grandiose stone building on Southport’s main shopping boulevard, with an imposing clock tower. Entrance is through the ornamented porte-cochère. Inside the foyer has a large stone fireplace inscribed with the date of the hall. A majestic staircase leads up to the old Cambridge Hall. A public hall created at first floor level, the Cambridge Hall was originally flat-floored with a platform stage, with a raised gallery on three sides and large French windows leading onto the balcony. In 1875, William Atkinson offered Southport Corporation £6, 000 to build an art gallery and library for the town. William Atkinson was a cotton manufacturer from Knaresborough who frequently visited Southport with his sick wife looking for the refreshing sea air. He eventually moved to Southport and generously donated approximately £40, 000 to the town during his lifetime and played an active part in its development. The architects Waddington & Son of Burnley designed the Atkinson Art Gallery and Library, which opened in 1878. The portrait of William Atkinson, currently on display in the local history gallery you can see the plans for the art gallery being held in his hands. In 1974, when the entire building was converted to Southport Arts Centre, the hall was transformed into the main auditorium. The gallery was removed, and stadium style seating provided in a single rake, facing the improved stage facilities. The smaller Victoria Hall was converted to a rehearsal room and then, in 1990, to a 300-seat studio theatre. It had been suggested that retail development permitted in the 1980s to the side and rear of the building would limit the opportunity to improve facilities in the arts centre any further. However funding from Sefton Council, the North West Development Agency and the Government’s Sea Change initiative from 2008 onwards led to a major redevelopment programme for the building.