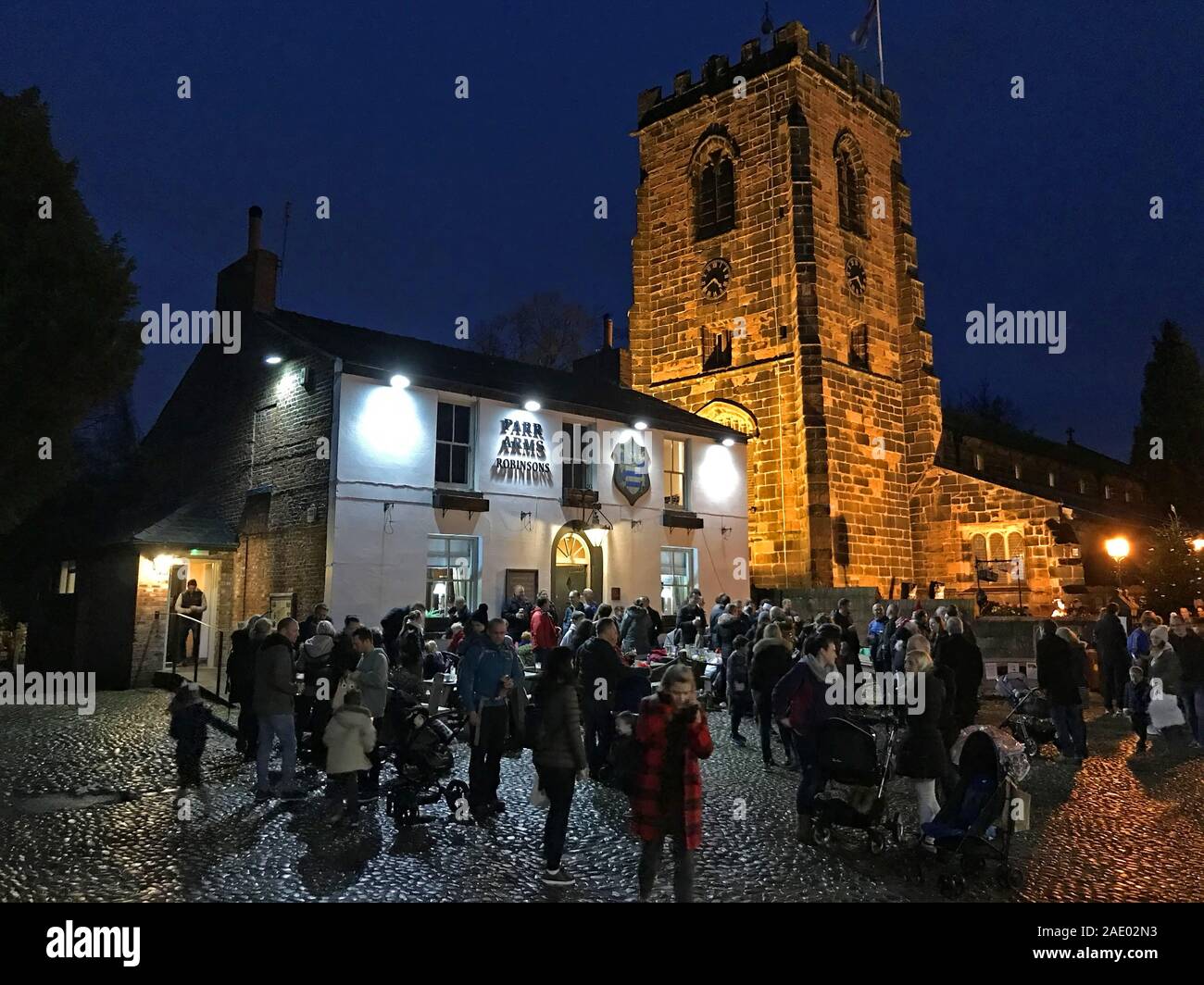Grappenhall Village Christmas Tree Lights Switch-on, Parr arms, Church Lane, Grappenhall, South Warrington, Cheshire, North west England, UK, WA4 3EP

Image details
Contributor:
Tony Smith / Alamy Stock PhotoImage ID:
2AE02N3File size:
32.3 MB (1.3 MB Compressed download)Releases:
Model - no | Property - noDo I need a release?Dimensions:
3880 x 2910 px | 32.9 x 24.6 cm | 12.9 x 9.7 inches | 300dpiDate taken:
5 December 2019Location:
Village Centre, Grappenhall Ln, Warrington,Cheshire, England, UK, WA4 3EPMore information:
Grappenhall is a semi-rural village in Cheshire, England, along the Bridgewater Canal in the Grappenhall and Thelwall civil parish, which had a population of 9, 377 at the 2001 census. It has a cobbled square, St Wilfs at its centre and the Parr Arms Pub. St Wilfrid's Church is in Church Lane, Grappenhall, a village in Warrington, Cheshire, England. It is designated by Historic England as a Grade I listed building. It is an active Anglican parish church in the diocese of Chester, the archdeaconry of Chester and the deanery of Great Budworth The church is Norman in origin, built probably in the earlier part of the 12th century and completed about 1120. This was a small and simple church, consisting of a nave, chancel and, possibly, an apse. The foundations of this church were discovered during the 1873–74 restoration. A chantry chapel was added by the Boydell family in 1334 in a position where the south aisle now stands. From 1529 the church was largely rebuilt in local sandstone. The old church was demolished and a new nave, chancel, north aisle and a west tower were built. In 1539 the south aisle was added, which incorporated the Boydell chapel. The south porch was added in 1641 and at this time the west wall was strengthened. In 1833 the roof of the nave was raised to form a clerestory and in the 1850s the south aisle was further extended, and a vestry was built. There was a more substantial restoration in 1873–74 by the Lancaster architects Paley and Austin, which included the provision of new floors and roofs, at a cost of about £4, 000