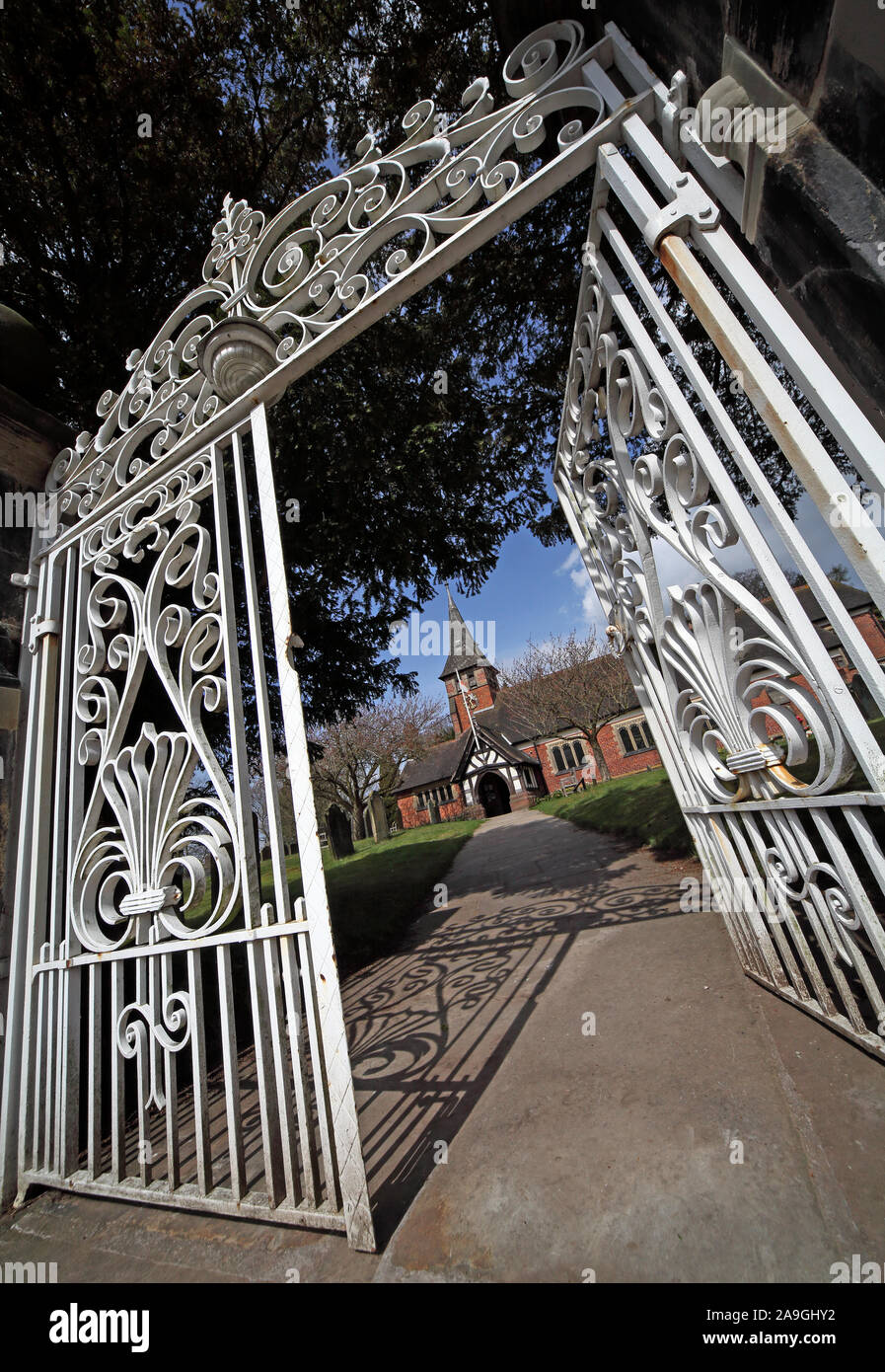White cast iron Gates at St Mary's Church Whitegate, Cinder Hill, Northwich, Cheshire, UK,CW8 2BH

Image details
Contributor:
Tony Smith / Alamy Stock PhotoImage ID:
2A9GHY2File size:
58.1 MB (3.2 MB Compressed download)Releases:
Model - no | Property - noDo I need a release?Dimensions:
3744 x 5424 px | 31.7 x 45.9 cm | 12.5 x 18.1 inches | 300dpiDate taken:
13 April 2010Location:
St Mary's Church Whitegate, Cinder Hill, Northwich CW8 2BHMore information:
St Mary's Church is in the village of Whitegate, Cheshire, England. It is an active Anglican parish church in the diocese of Chester, the archdeaconry of Chester and the deanery of Middlewich. Its benefice is combined with that of St Peter, Little Budworth. The church is recorded in the National Heritage List for England as a designated Grade II listed building. The authors of the Buildings of England series state that the "church is placed so happily against trees on a hillside that it makes the perfect, comforting picture of the Victorian village church" A chapel has stood on this site of the present church since the founding of the Cistercian Abbey of Vale Royal in 1277. The Cistercian were known as the white monks and the name of the village at the gate of the abbey refers to this. A reference is made in an Act of 1542 to a church at the White Gate of Vale Royal Abbey. There are documentary records relating to repairs to the church between 1602 and 1646. In 1715 the church was a wood and plaster structure in a ruinous condition. Around 1728 the church was rebuilt in brick, the aisles were widened, and the walls of the nave were raised to allow galleries to be built. In 1874–75 the church was rebuilt largely at the expense of Lord Delamere, the architect being John Douglas of Chester. Douglas remodelled the exterior almost completely, but retained much of the earlier internal fabric The church is built in brick with a tiled roof. Its plan consists of a six-bay nave with aisles, a chancel and a south porch. At the west end is a small tower with an octagonal shingled spire. To the southwest is a vestry