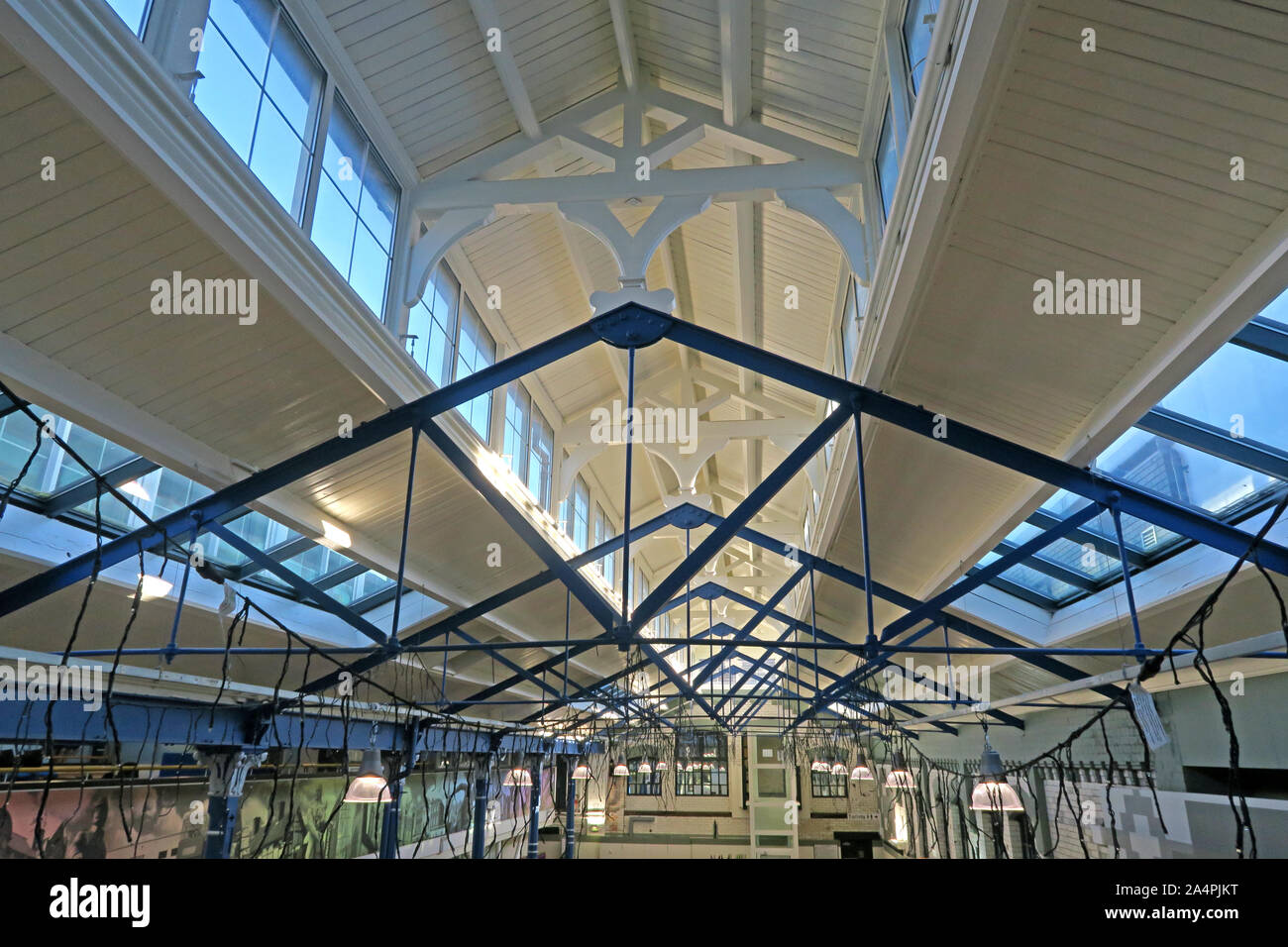Victorian roof structure of the Warrington Gateway, Sankey street, Warrington, Cheshire, England, UK, WA1 1SR

Image details
Contributor:
Tony Smith / Alamy Stock PhotoImage ID:
2A4PJKTFile size:
57.1 MB (2.3 MB Compressed download)Releases:
Model - no | Property - noDo I need a release?Dimensions:
5472 x 3648 px | 46.3 x 30.9 cm | 18.2 x 12.2 inches | 300dpiDate taken:
2 October 2019Location:
The Gateway, 85 - 101 Sankey Street, Warrington, Cheshire, England ,WA1 1SRMore information:
the Gateway Story Built in 1875 and following a reconstruction in 1972-1974, Warrington Housing Association purchased the building in 2002. In January 2003, the resource centre planning applications for works to the whole building were submitted, and planning permission was granted in May. In February 2004, the GATEWAY was chosen as the new name. In April 2004 WREN awarded the GATEWAY funding towards work to make the building more accessible to disable clients. Works were completed in July 2004. In June 2006, the new conference suite opened. Funding for the construction of this new suite was provided by 'ChangeUp Cheshire & Warrington' and work was commissioned by Warrington Housing Association on behalf of the GATEWAY. As a community facility, the GATEWAY is an independent charity providing a central focus for 25+ local voluntary and statutory organisations and services to come and work together to help people in the local community. It provides a focal point for the voluntary sector, providing access to advice, support, information and opportunities for lifelong learning. We are committed to ensuring expert, consistent and sustainable services are provided and promoting partnerships working; networking and sharing of knowledge and skills. A community Café, meeting and training rooms, a conference centre and exhibition space are available for groups or individuals to use.