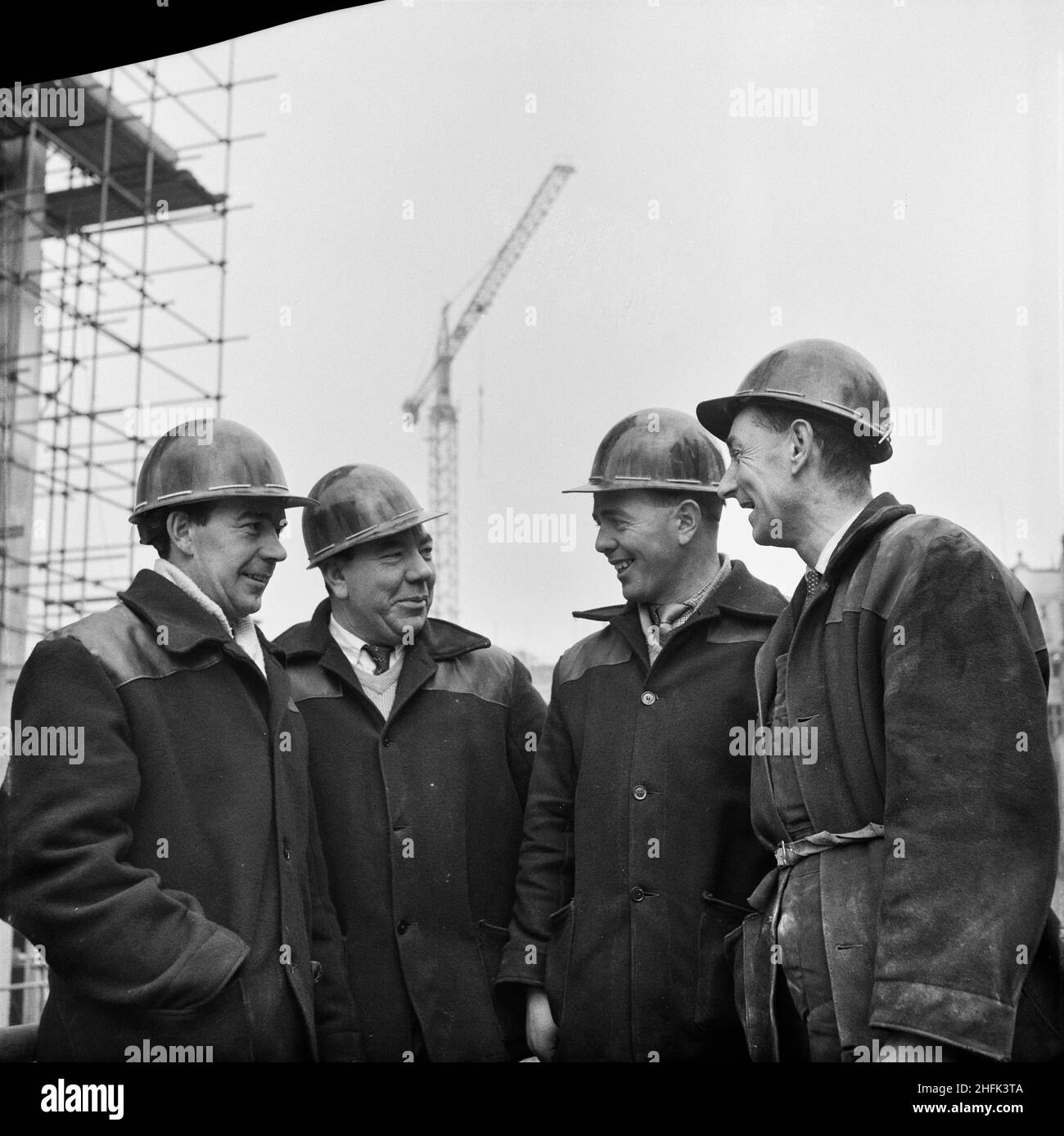Paternoster Square, City of London, 15/01/1963. Four workmen employed on the construction of the Paternoster development. Photographs of these four workers were published in the February 1963 issue of Laing's monthly newsletter, Team Spirit. From left to right: G Otley, concreting ganger; J White, foreman joiner; P Enright, walking ganger; R Coxhead, carpenter/joiner.Work on the Paternoster development was carried out in a joint venture by John Laing Construction Limited, Trollope and Colls Limited, and George Wimpey and Company Limited. The scheme involved the redevelopment of a seven acre si

Image details
Contributor:
Heritage Image Partnership Ltd / Alamy Stock PhotoImage ID:
2HFK3TAFile size:
83 MB (3.8 MB Compressed download)Releases:
Model - no | Property - noDo I need a release?Dimensions:
5389 x 5382 px | 45.6 x 45.6 cm | 18 x 17.9 inches | 300dpiPhotographer:
Historic England Archive/Heritage ImagesMore information:
This image could have imperfections as it’s either historical or reportage.
Paternoster Square, City of London, 15/01/1963. Four workmen employed on the construction of the Paternoster development. Photographs of these four workers were published in the February 1963 issue of Laing's monthly newsletter, Team Spirit. From left to right: G Otley, concreting ganger; J White, foreman joiner; P Enright, walking ganger; R Coxhead, carpenter/joiner.Work on the Paternoster development was carried out in a joint venture by John Laing Construction Limited, Trollope and Colls Limited, and George Wimpey and Company Limited. The scheme involved the redevelopment of a seven acre site on the north side of St Paul’s Cathedral. The site had been almost entirely devastated during an incendiary raid in December 1940. The development consisted of a series of office blocks, a shopping precinct, an extensive piazza and a three-level car park. The various blocks were named after former Bishops of London. The tallest block was 18-storeys in height and was called Sudbury House. The three 10-storey blocks were Courtenay, Walden and Grendall Houses, and the five-storey blocks were Laud, Sheldon and Bancroft Houses.